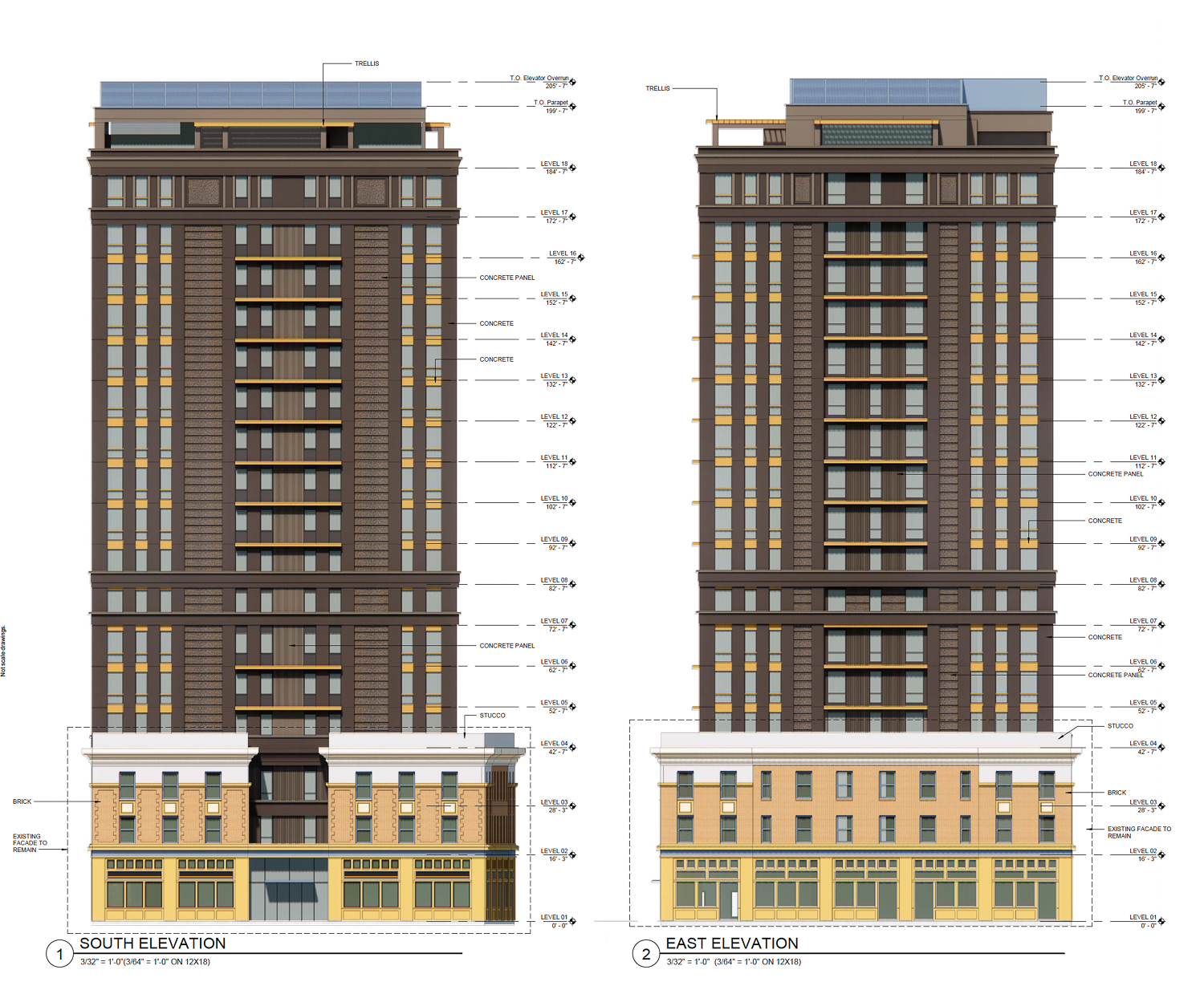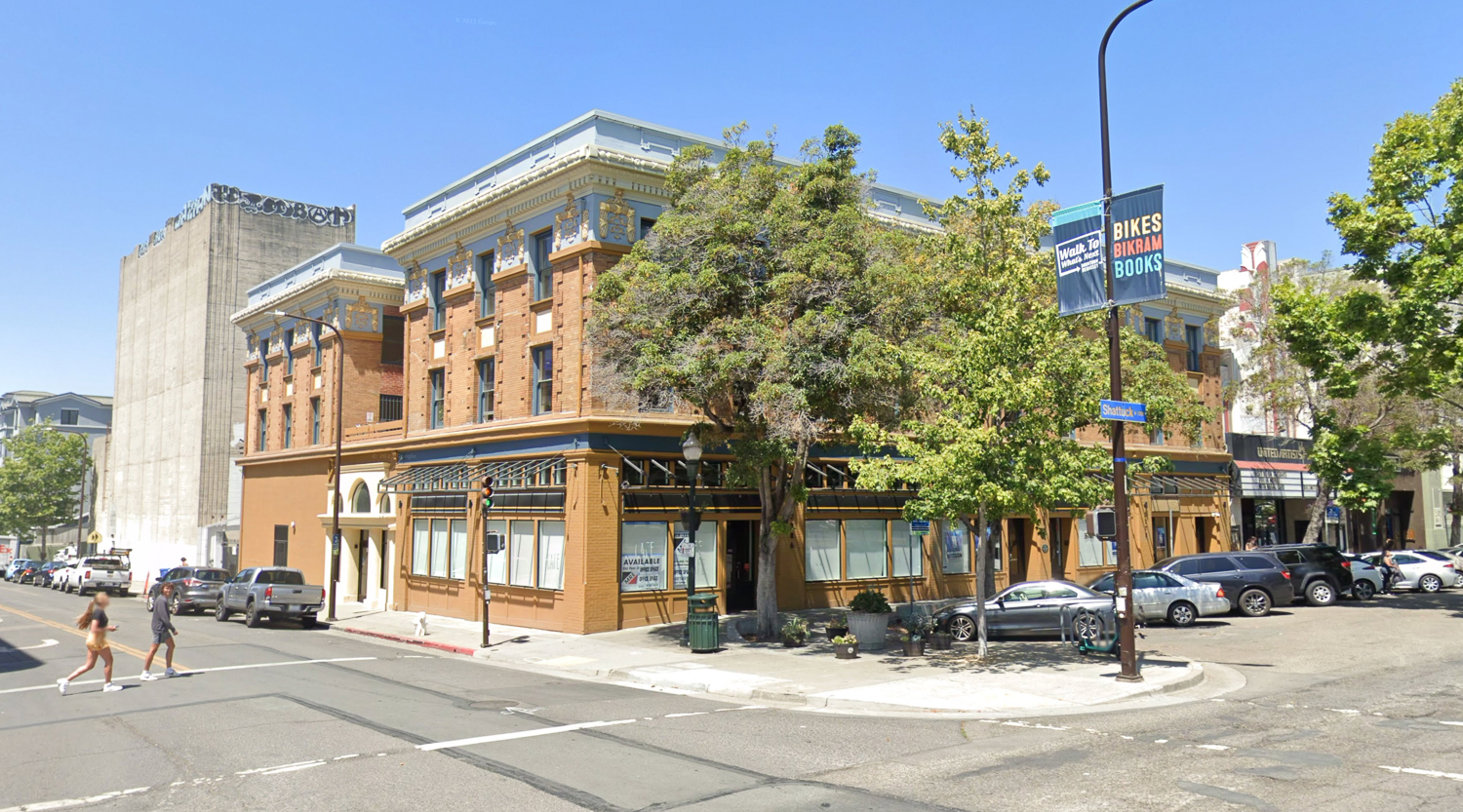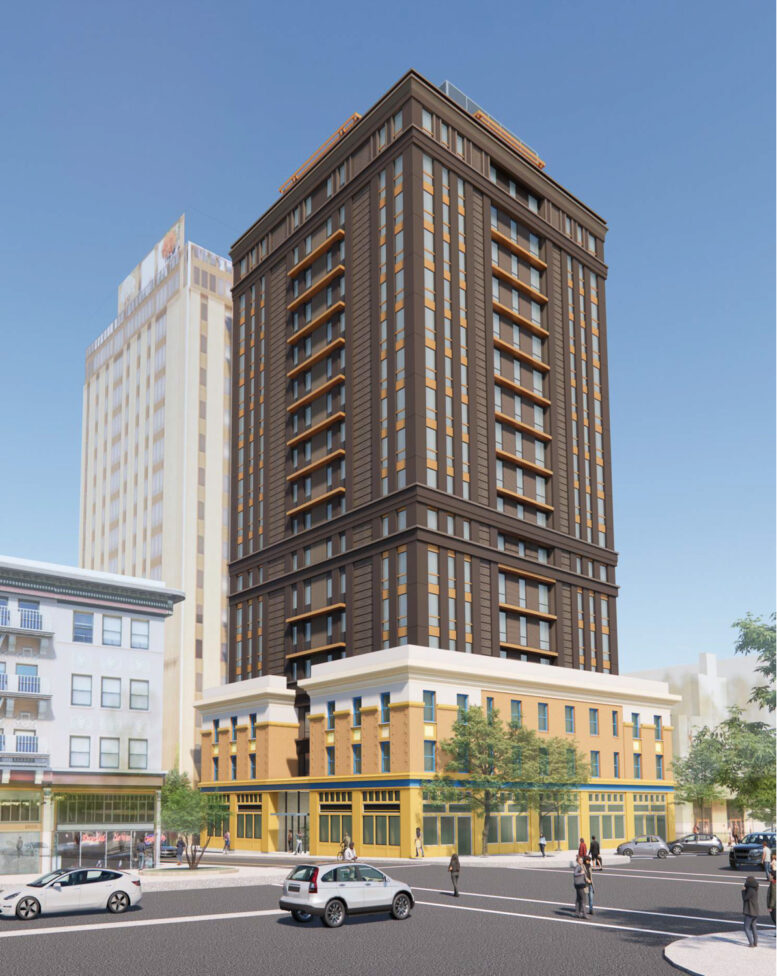Zoning permits have been filed for the 18-story apartment complex to rise at 2276 Shattuck Avenue in the heart of Downtown Berkeley, Alameda County. The project will bring a dense residential addition to the small quarter-acre parcel. Vindium Real Estate is the developer and applicant.

2276 Shattuck Avenue facade elevation, elevation by Studio KDA
Rhoades Planning Group is responsible for the application and consulting on the entitlement process. The development is using Senate Bill 330 to streamline the approval process and the State Density Bonus to increase residential capacity. The application uses a 50% density bonus, adding 28 units above the 56 units allowed by base zoning to bring 84 new apartments to the city. Nine of the units are expected to be affordable to very low-income households.
The most recent permit shared that the 18-story structure is expected to contain around 112,700 square feet of floor area, with roughly 105,200 square feet for housing and 7,500 square feet of retail. In previous plans, there were 64 three-bedroom units, alongside 17 studios and two one-bedrooms. Parking was included for 79 bicycles and no cars.
Studio KDA is the project architect. The project includes the adaptive reuse of the landmarked Morse Block facade. The three-story exterior will serve as the tower’s visual foundation, and the rest of the building will be clad with dark concrete panels. The structure could rise to 199 feet tall, which would make it the tallest building in the city if completed today.

2276 Shattuck Avenue, image by Google Street View
The Morse Block building was constructed in 1906, and much of the original brick and detailing remains on the upper two floors. It was designed by Dickey and Reed Architects, the same firm responsible for the iconic Tudor Revival-style Claremont Hotel in Berkeley Hills.
The quarter-acre parcel is at the corner of Shattuck Avenue between Bancroft Way and Kittredge Street. Residents will be just one block from the UC Berkeley campus and two blocks from the Downtown Berkeley BART Station. Next to 2276 Shattuck, Panoramic Interests is pursuing approval for a 17-story residential tower at 2274 Shattuck Avenue.
Subscribe to YIMBY’s daily e-mail
Follow YIMBYgram for real-time photo updates
Like YIMBY on Facebook
Follow YIMBY’s Twitter for the latest in YIMBYnews


Why eliminate the first floor arched entry detail? And replicating all the first floor pilasters detail would go some way toward elevating this awkward mishmash of materials and color.
When did Berkeley go from no growth to explosive growth?
Build baby, build.
There are so many modern buildings that are attractive designs yet in Berkeley we have replace everything attractive with these oversized tombstones and cookie cutter boxes.
Agree! This looks terrible and doesn’t blend in with the existing building (i.e. different colors and different cornice types). a totally opposite modern glassy building with balconies may have looked much better.
Amazing!! Time to build this NOW! Save Berkeley
Great density. Does this building have to be the color of a Microsoft Zune, though?
Let’s bring back Trachtenberg.
What a monstrosity! Godzilla developers continue to destroy Berkeley.
Housing is desperately needed in Berkeley, that’s a fact. But why brown, somewhat too boxy and dense? A sad pastiche not reflecting well on the abilities of the architects.
Just. Do. It.
It looks like a giant turd.
The density is great, but why does the design have to be so oppressively hideous?