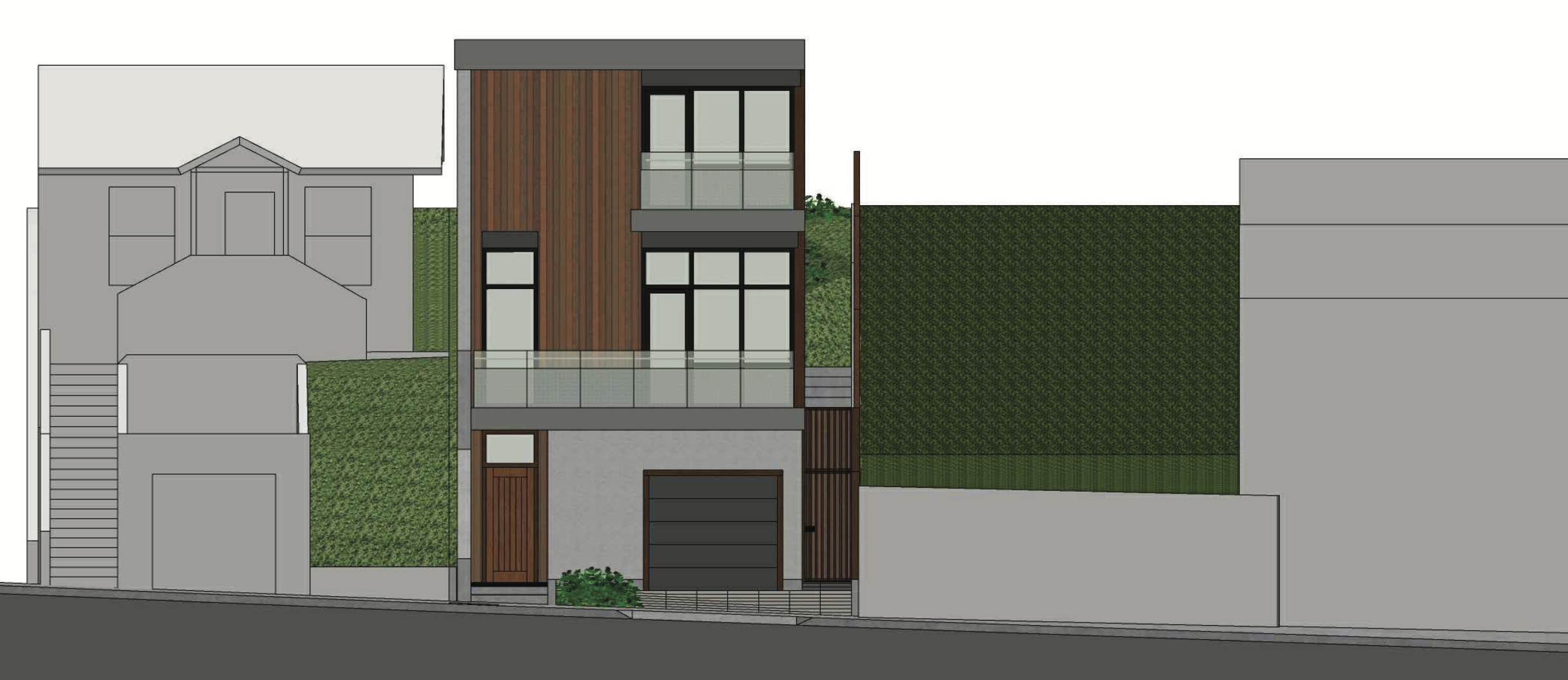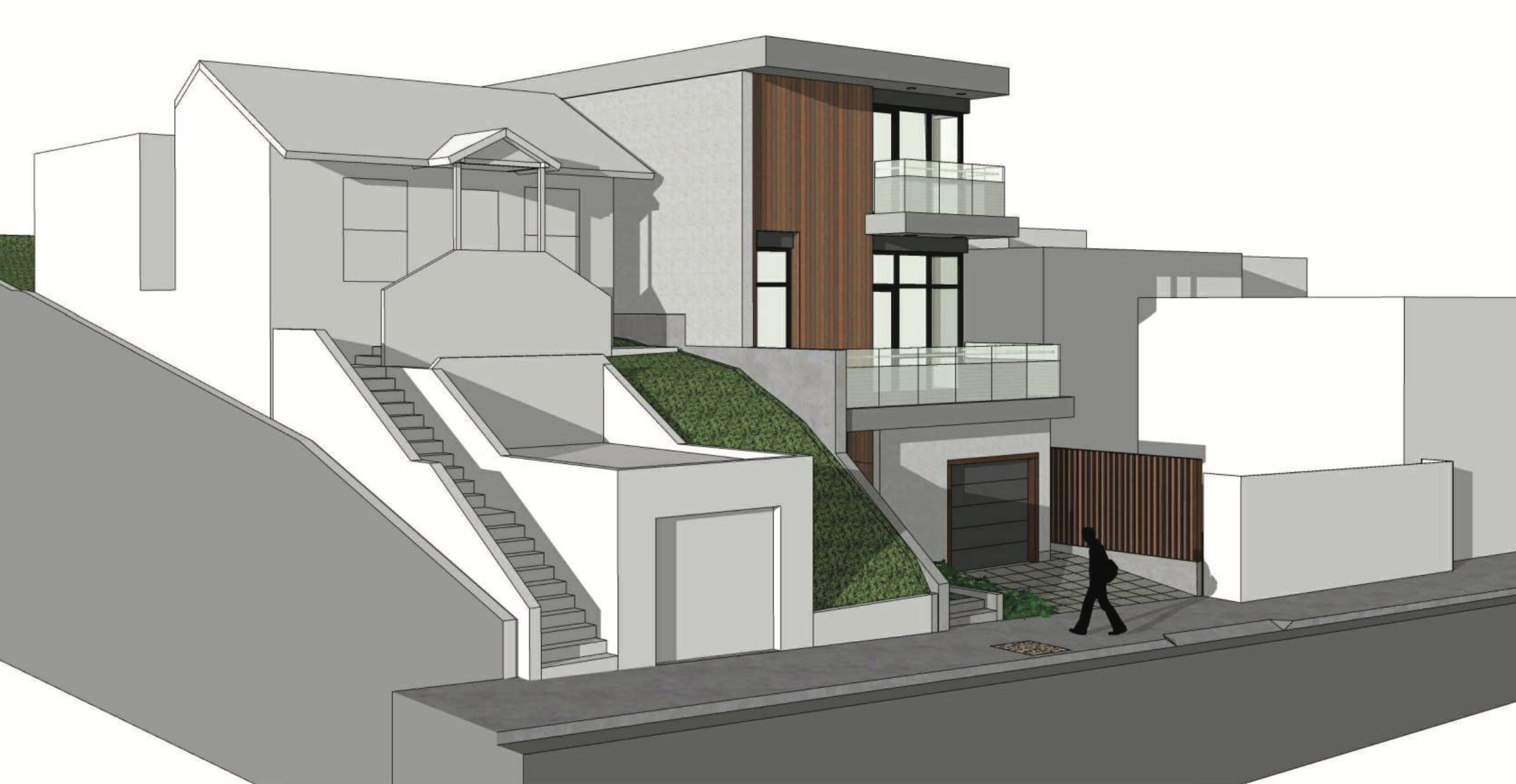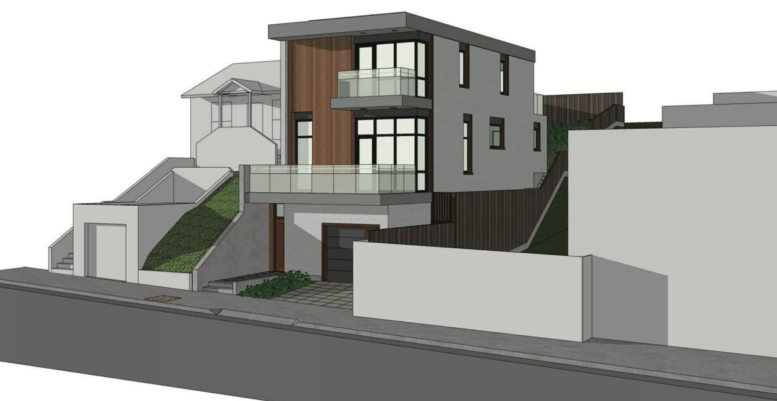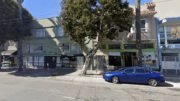Development permits have been submitted seeking the approval of a new residence proposed at 585 Lakeview Avenue in Ocean View, San Francisco. The project proposal includes the construction of a new three-story single-family residence on a vacant parcel.
Ekose’a Homes is responsible for the designs.

585 Lakeview Avenue Elevation via Ekose’a Homes
The project site spans an area of 2,500 square feet. The scope of work includes the construction of a new three-story single-family residence spanning an area of 2,390 square feet. The ground floor will house a two-car garage. The residence façade will stand 34 feet tall and include four bedrooms spread across two levels above the ground-floor garage.
Proposed building structure is light-wood framing anchored to steel reinforced concrete foundations.

585 Lakeview Avenue View via Ekose’a Homes
The project would require approximately 660 cubic yards of excavation with a maximum depth of 18 feet below ground surface.
Subscribe to YIMBY’s daily e-mail
Follow YIMBYgram for real-time photo updates
Like YIMBY on Facebook
Follow YIMBY’s Twitter for the latest in YIMBYnews






A new single family home on a vacant lot in Ingleside is exciting. Don’t see too many of those in SF.
A 2 car garage sounds like a major selling point.