Renderings have been revealed for the potential tallest building in Berkeley. Preliminary applications were filed earlier this week for the 34-story apartment complex at 2190 Shattuck Avenue in Downtown Berkeley, Alameda County. Landmark Properties is the property owner and applicant.
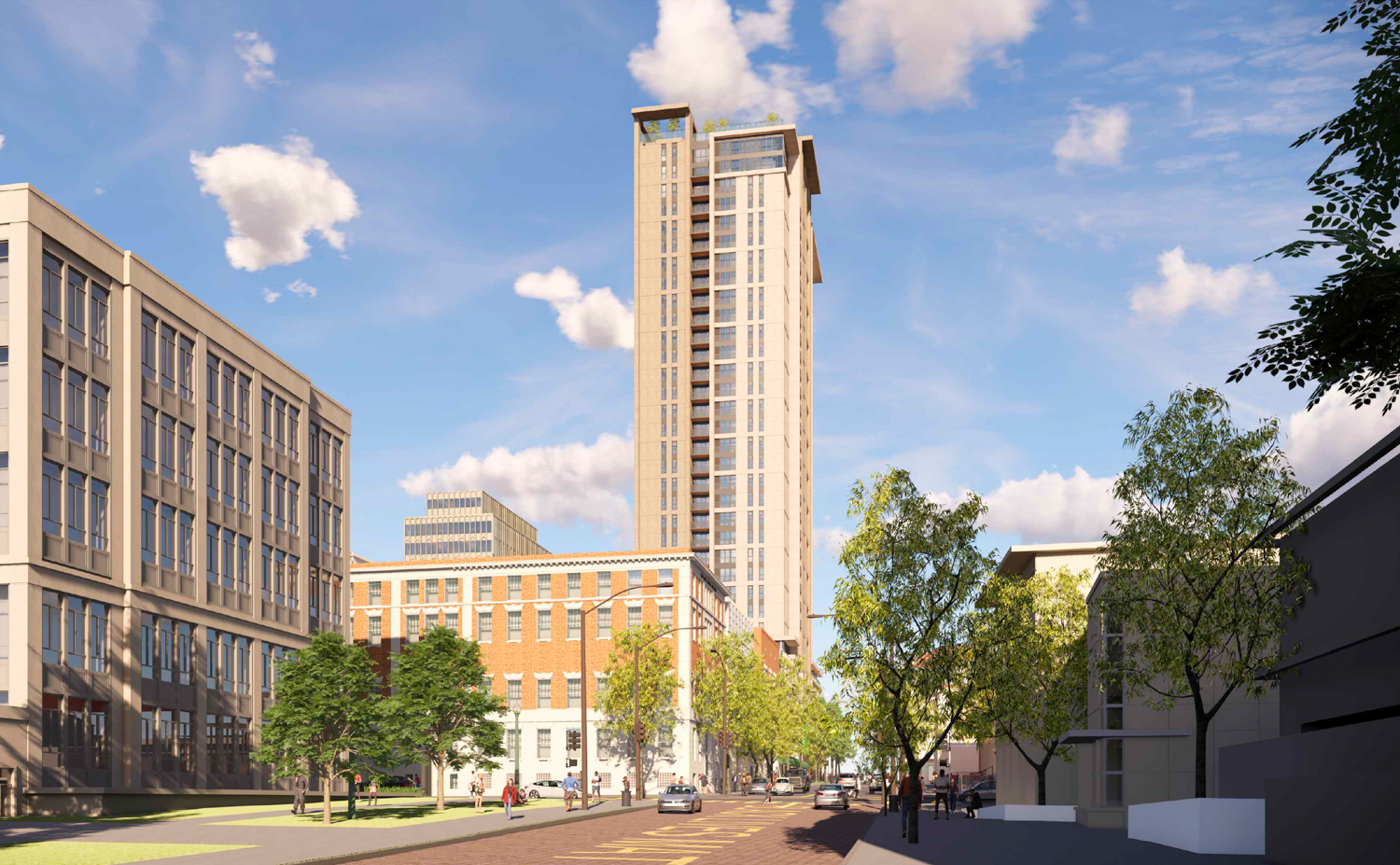
2190 Shattuck Avenue seen from along Allston Way, rendering by SDT Architects
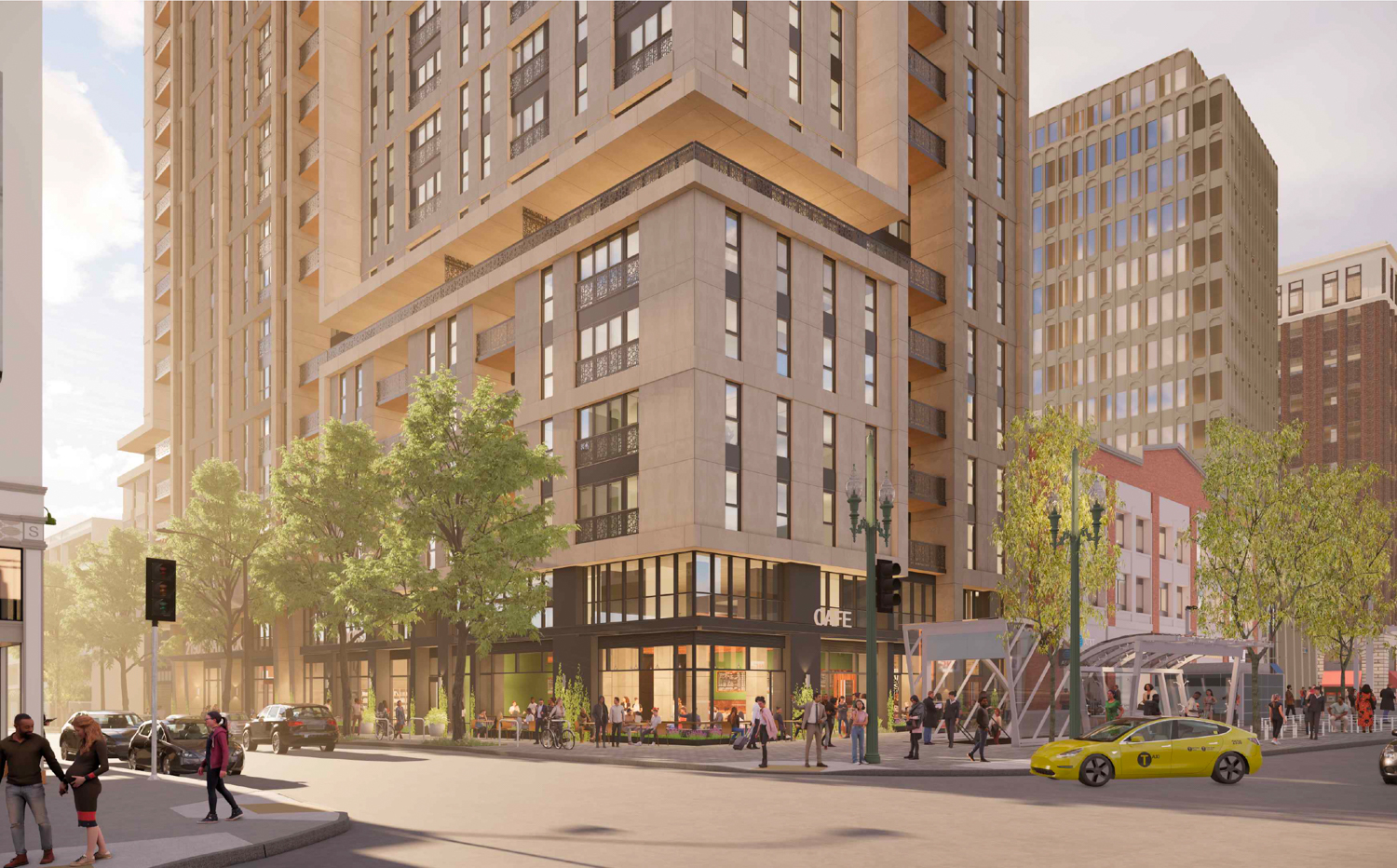
2190 Shattuck Avenue podium view, rendering by SDT Architects
The 360-foot-tall tower is expected to yield over half a million square feet, including 530,440 square feet of housing and 7,500 square feet of ground-level retail. Parking will be included for 51 cars and 295 bicycles. The project is expected to include 452 apartments, including 30 studios, 98 one-bedrooms, 158 two-bedrooms, 38 three-bedrooms, 96 four-bedrooms, and 32 five-bedrooms.
SDT Architects is the design architect for 2190 Shattuck Avenue, with Myefski Architects serving as the architect of record. Humphrey & Partners will be the landscape architect. Renderings shared with YIMBY show that the overall design scheme remains unchanged from the previously approved plans, with the same design features and nine additional floors. Facade materials include plaster panels, metal, and decorative metal railings for the private balconies. The rooftop deck will offer several residential amenities, including a hot tub, dog run, and seating.
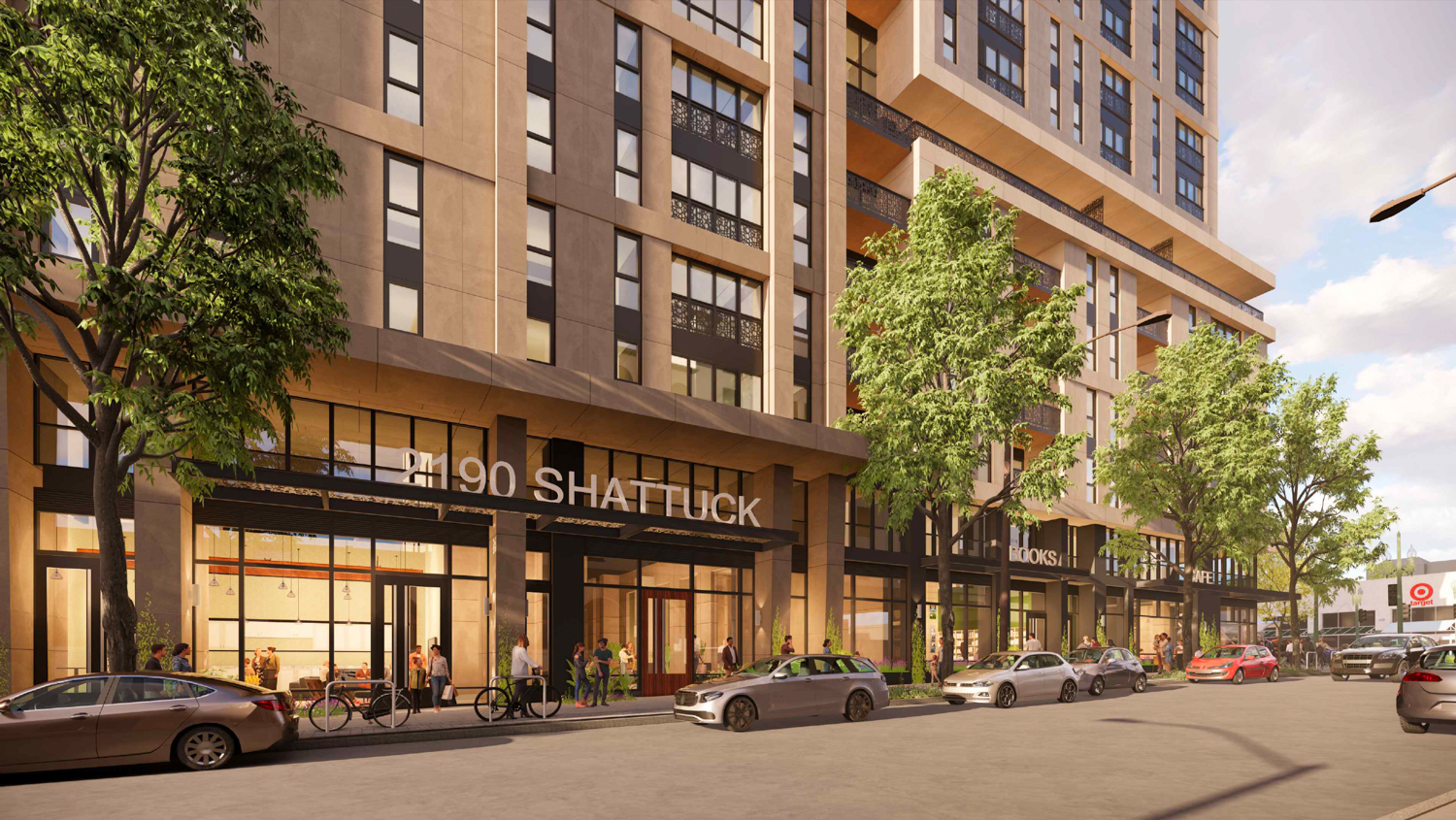
2190 Shattuck Avenue lobby entrance, rendering by SDT Architects
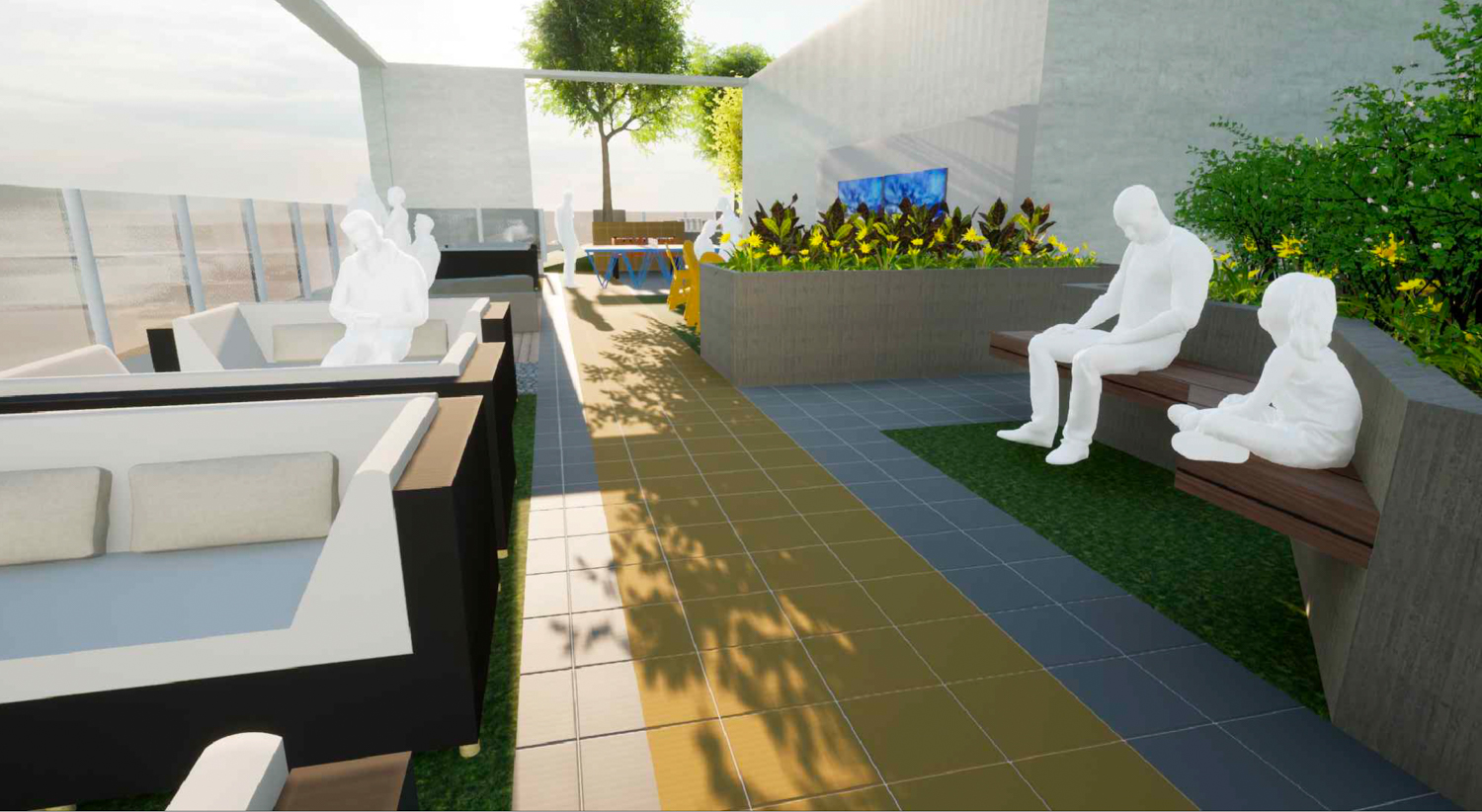
2190 Shattuck Avenue rooftop deck view, rendering by SDT Architects
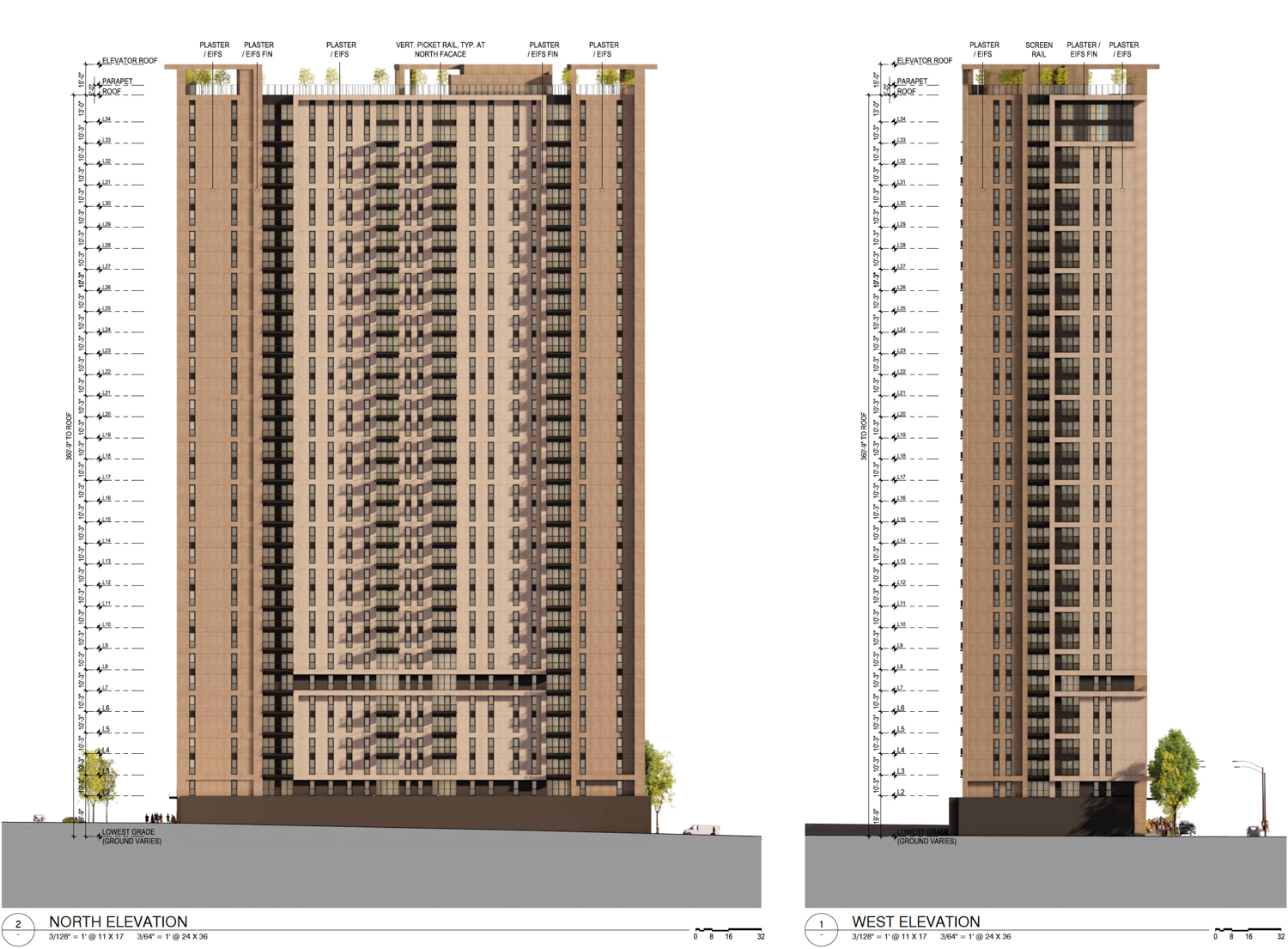
2190 Shattuck Avenue facade elevation, illustration by SDT Architects
Landmark Properties is an Atlanta, Georgia-based developer with a portfolio of over a hundred residential projects across the country, and over 50 projects in the pipeline.
The application has dethroned 1998 Shattuck Avenue as the tallest proposal in the city’s pipeline, adding a new twist to the informal competition to build the tallest building in the city. The third-tallest project is for the 284-foot-tall tower at 2128 Oxford Street.
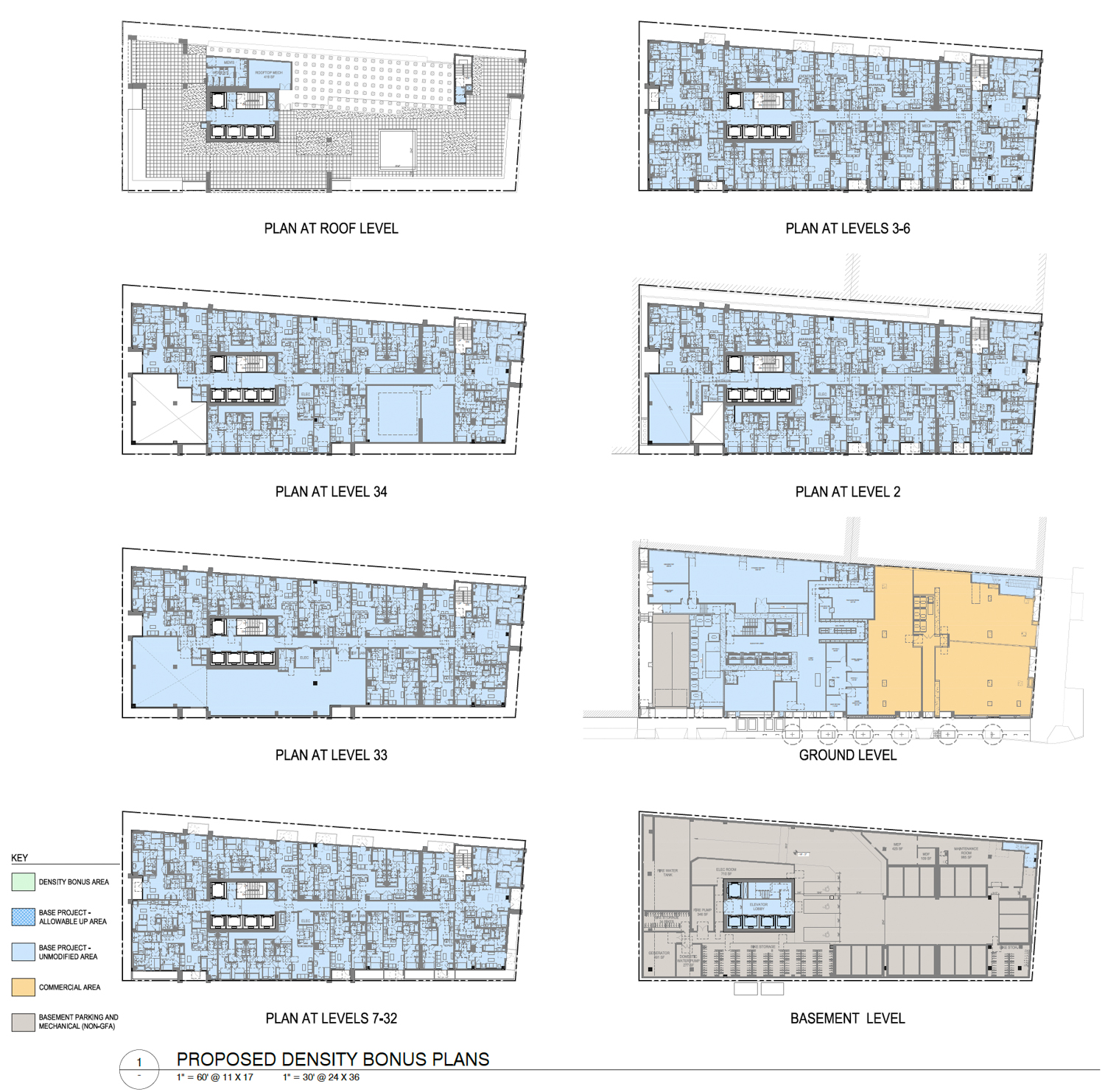
2190 Shattuck Avenue floor plans, illustration by SDT Architects
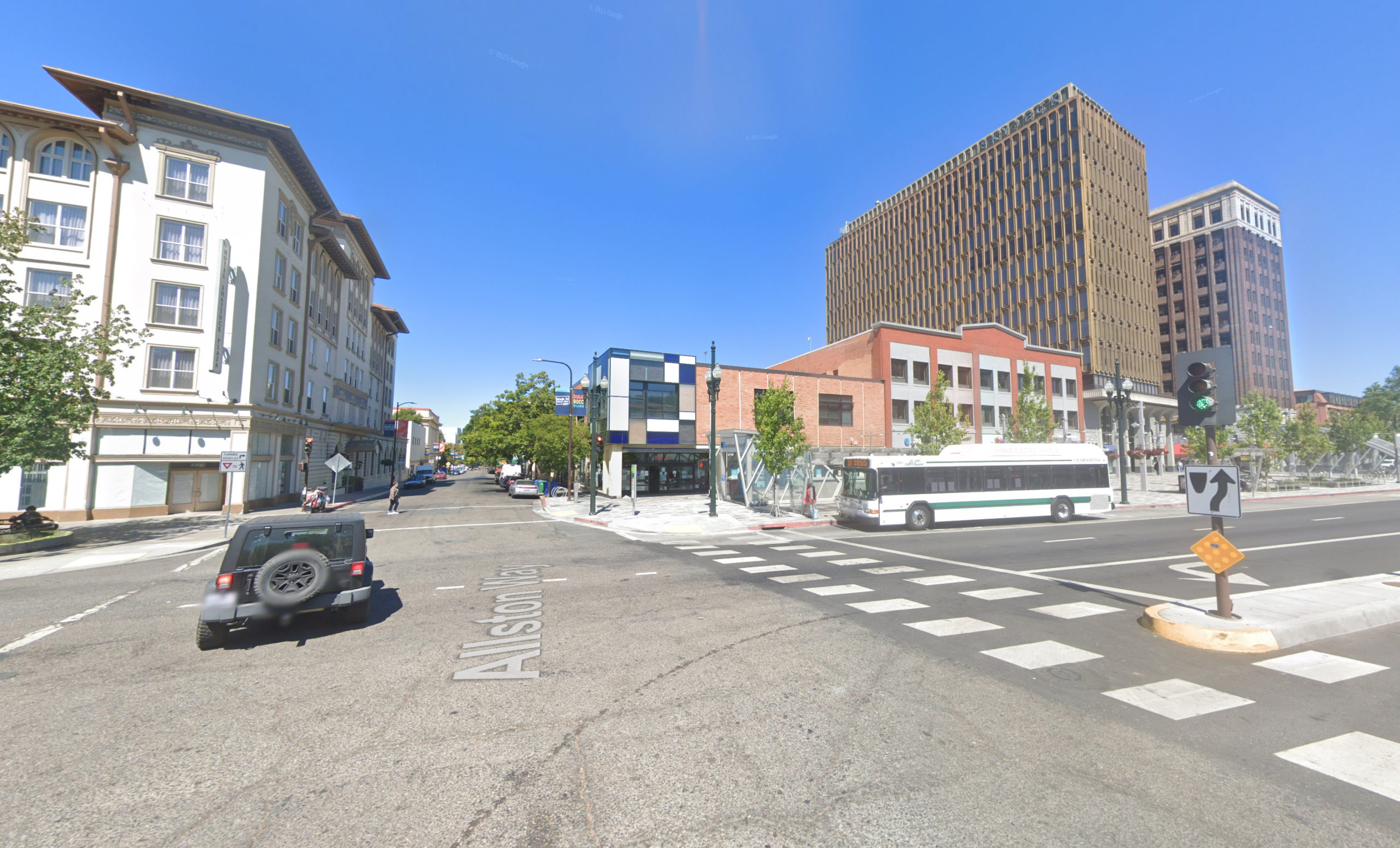
2190 Shattuck Avenue, image via Google Street View
The 0.46-acre property is located at the corner of Shattuck Avenue and Allston Way. The building is on the same block as the Berkeley Skydeck building, the current tallest building in the city. The tallest structure in Berkeley is the 307-foot Campanile Tower on the UC Berkeley Campus.
The estimated cost and timeline for construction have yet to be shared.
Subscribe to YIMBY’s daily e-mail
Follow YIMBYgram for real-time photo updates
Like YIMBY on Facebook
Follow YIMBY’s Twitter for the latest in YIMBYnews

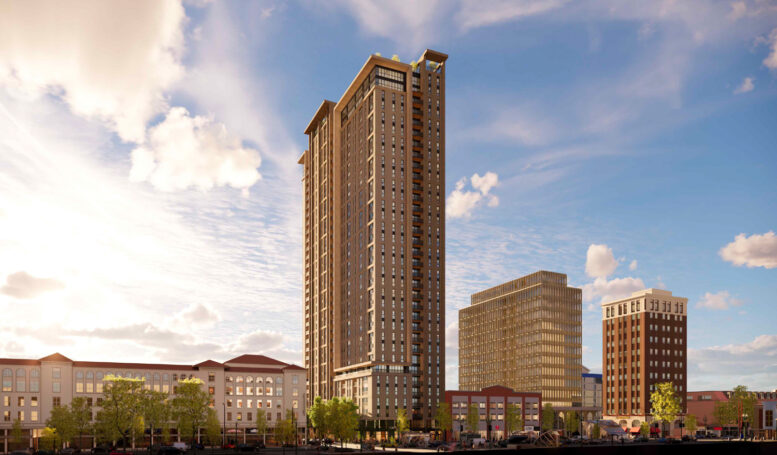




Whoa. “ 38 three-bedrooms, 96 four-bedrooms, and 32 five-bedrooms.”
This many units of this size is unheard of around these parts.
Are these large units being designed primarily for groups of students, or for families? (The latter would be a welcome change- so frustrating how urban living is basically off limits for medium to large sized families in the Bay Area as virtually the only 3+ br units being built are SFHs in the burbs)
Definitely for students. I don’t see master bedrooms/baths in the floorplans, which suggests its not for families
YES!!!!!!!
Family oriented housing development. Berkeley is leading the way in the bay area!
This is a monstrosity. So the citizens of Berkeley have no say anymore and the the city is to be given over to developers in Chicago, etc. There are so many empty units in Berkeley now and more coming on line.
What’s the average rent for these units that are at a plethora of empty?
Zillow is claiming $2,695 for a 1-bedroom. That’s $32k on JUST RENT. Yes, many are making well above minimum wage, but minimum wage in Berkley puts us at $38,800.
For a young adult starting off, we’d like to think they can push beyond minimum wage, but it’s difficult and life happens. How the heck is someone to survive off that with those housing prices? No social benefits in the world can make those circumstances balance out.
It’s not like people are begging for penthouse estates, just a simple BEDROOM apartment. And factor in $3k for utilities (low end) minimum wage earners now have 92% of their salary covering cost of just having a roof over their heads.
I mean the median income in alameda county is about 132k so technically the median income can comfortably pay up to 3600 a month in housing expenses. Also, this is not your average dingbat looking building so it wouldn’t really make sense to charge “median” rents.
I can tell you from personal experience, young architects make nothing close to that median income. My career has now moved out of architecture into a closely related field because it pays better than architecture, but it still falls short of the six-figure mark.
And in the transition, I was back to minimum wage to keep me fed. If it weren’t for the support, I would’ve been homeless if I chose to stay in the Bay Area.
The median income is bs in a world that pays tech careers ridiculous amounts of money, which severely obscures the average. Additions of housing like this prove we are only scratching the surface in baseline needs.
NIMBY tears
We literally had two ballot measures to codify the downtown plan which calls for this exact building, so it seems a bit incorrect to claim that “citizens have no say”. Citizens have, in fact, exercised a rather extreme amount of say.
Hamish, what is your objection to this project? It provides housing to hundreds of students, is close to Bart and the university, and will make the houses around the city more available to Berkeley residents who currently have to compete for housing with all the students. It also provides a lot of tax revenue and amenities for the city.
yuck!
Slightly related, how do the sidewalks on this block of shattuck and the 2 adjacent either side get so filthy so fast?
They just repaved several of these downtown sidewalks recently and they’re already stained. Are people dropping drinks on them every day?
Can we cover them with epoxy so they’re stain resistant? I would rather live in a city with clean sidewalks even if it makes it more of a slipping hazard than be safer with filthy sidewalks I don’t even want to walk on.