Construction has topped out, and facade installation nearly finished for the 13-story residential building at 830 Eddy Street in San Francisco’s Fillmore District. The building will soon add 137 new apartments, including affordable units, to the city’s housing market. BUILD is responsible for the development.
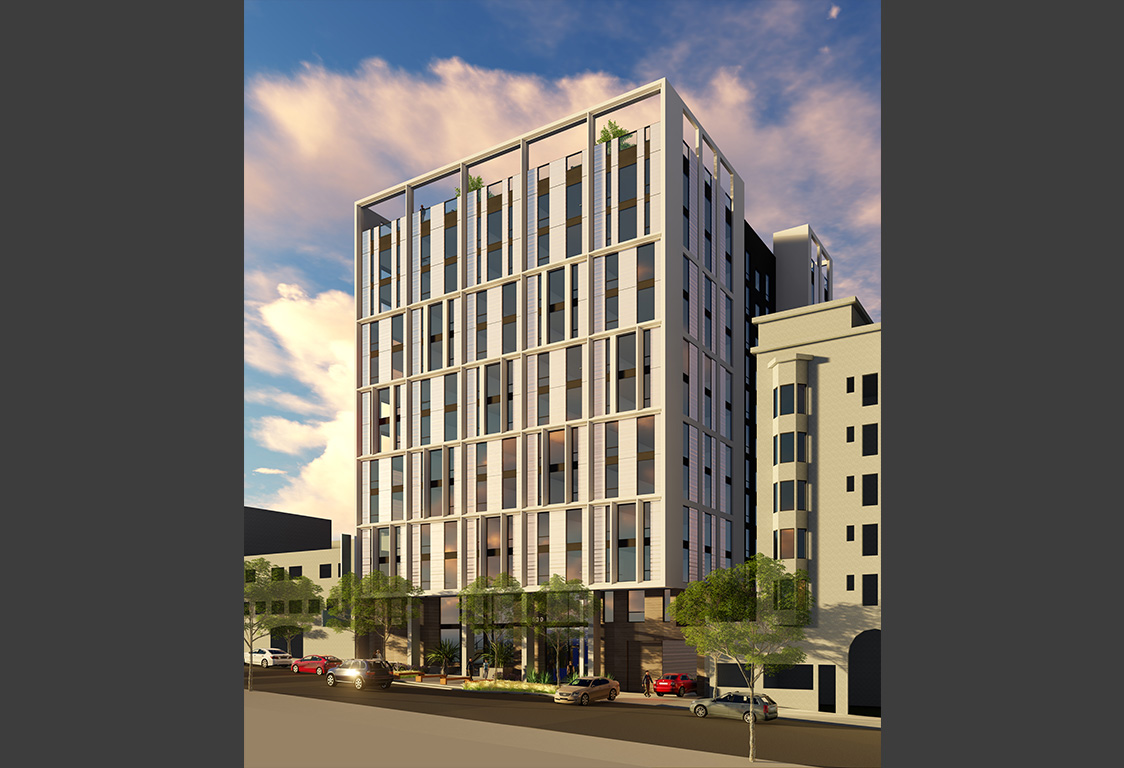
830 Eddy Street view from Eddy Street, rendering by Law Winery
The 130-foot structure will yield roughly 140,000 square feet, with 91,740 square feet for residential use. Of the 137 units, twenty will be priced as affordable housing. Three townhouse units will be situated along Willow Street, providing more eyes to the side street in a fashion Jane Jacobs might be inclined to appreciate. The building includes a vehicle elevator, providing access to the 82-car garage. Parking is also included for 131 bicycles.
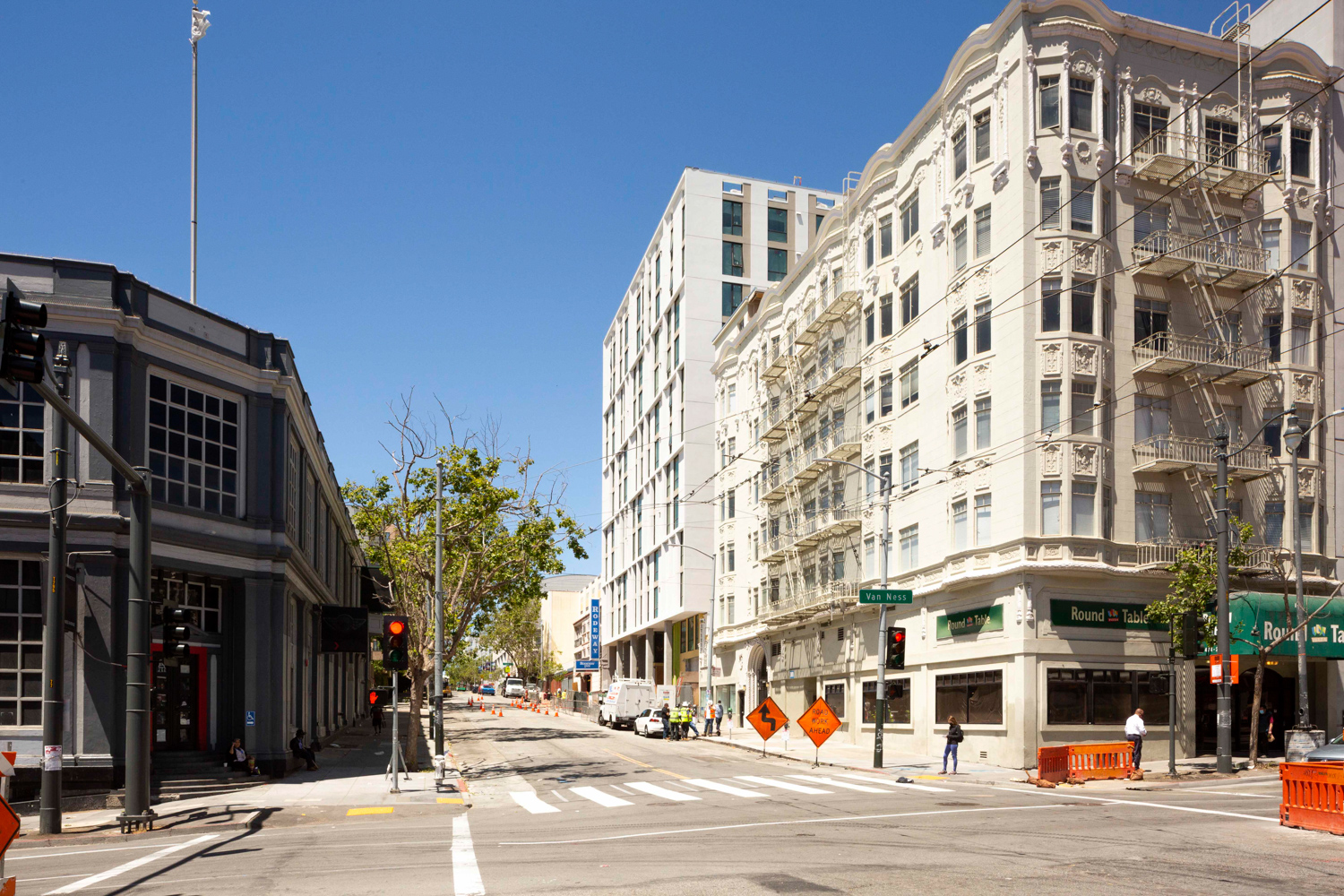
830 Eddy Street, image by Andrew Campbell Nelson
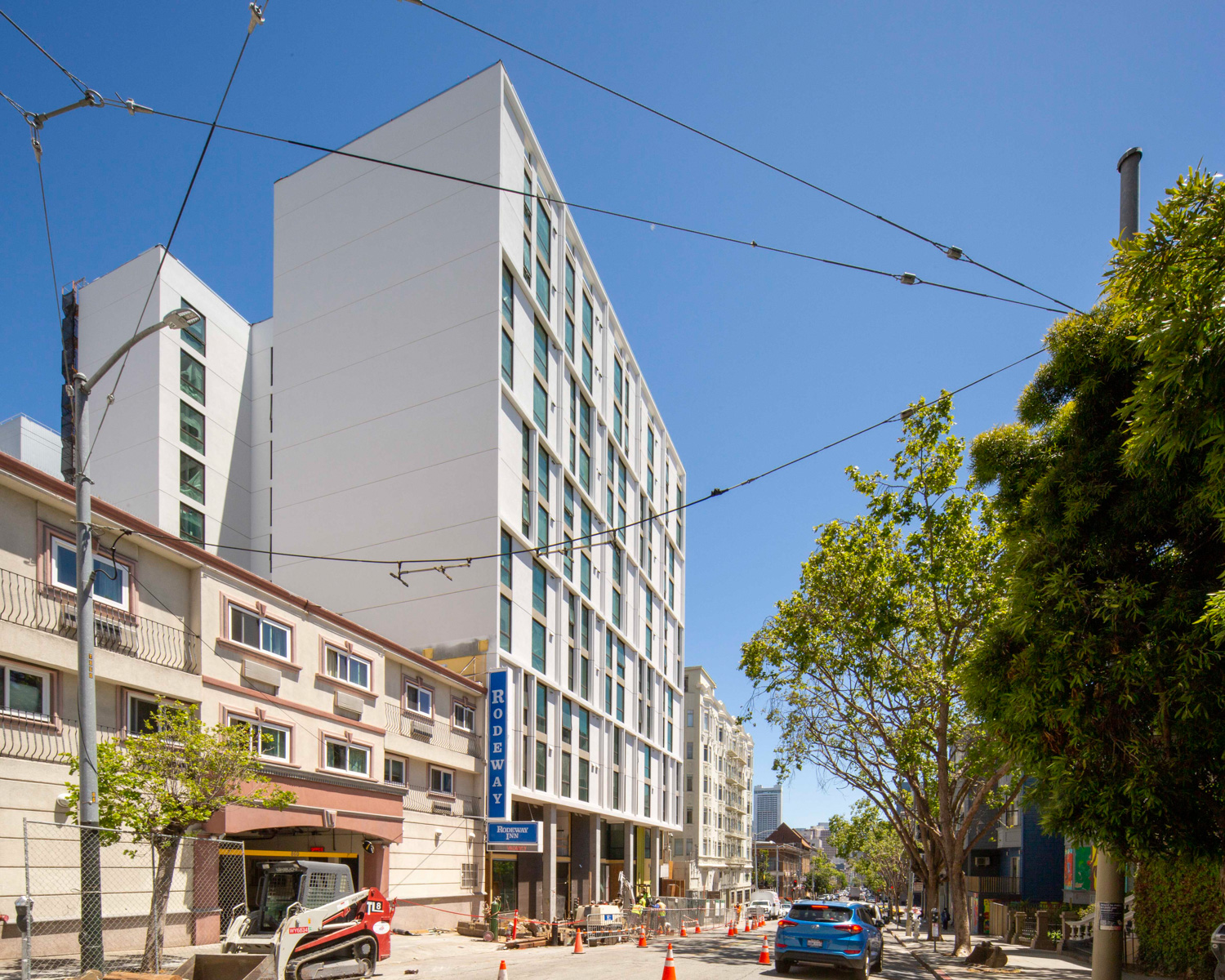
830 Eddy Street, image by Andrew Campbell Nelson
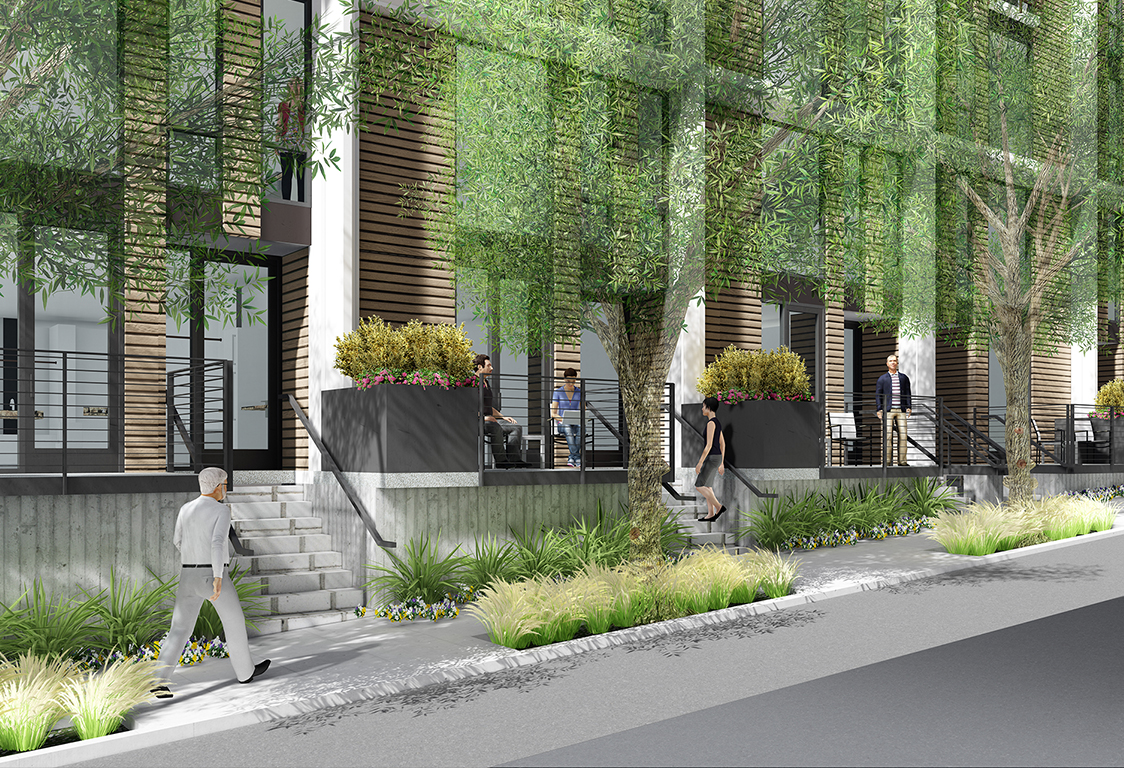
830 Eddy Street view from Willow Street, rendering by Law Winery
BAR Architects is responsible for the design, with the Miller Company leading landscape architecture across the project’s 9,390 square feet of open space, including at ground level and the rooftop terrace.
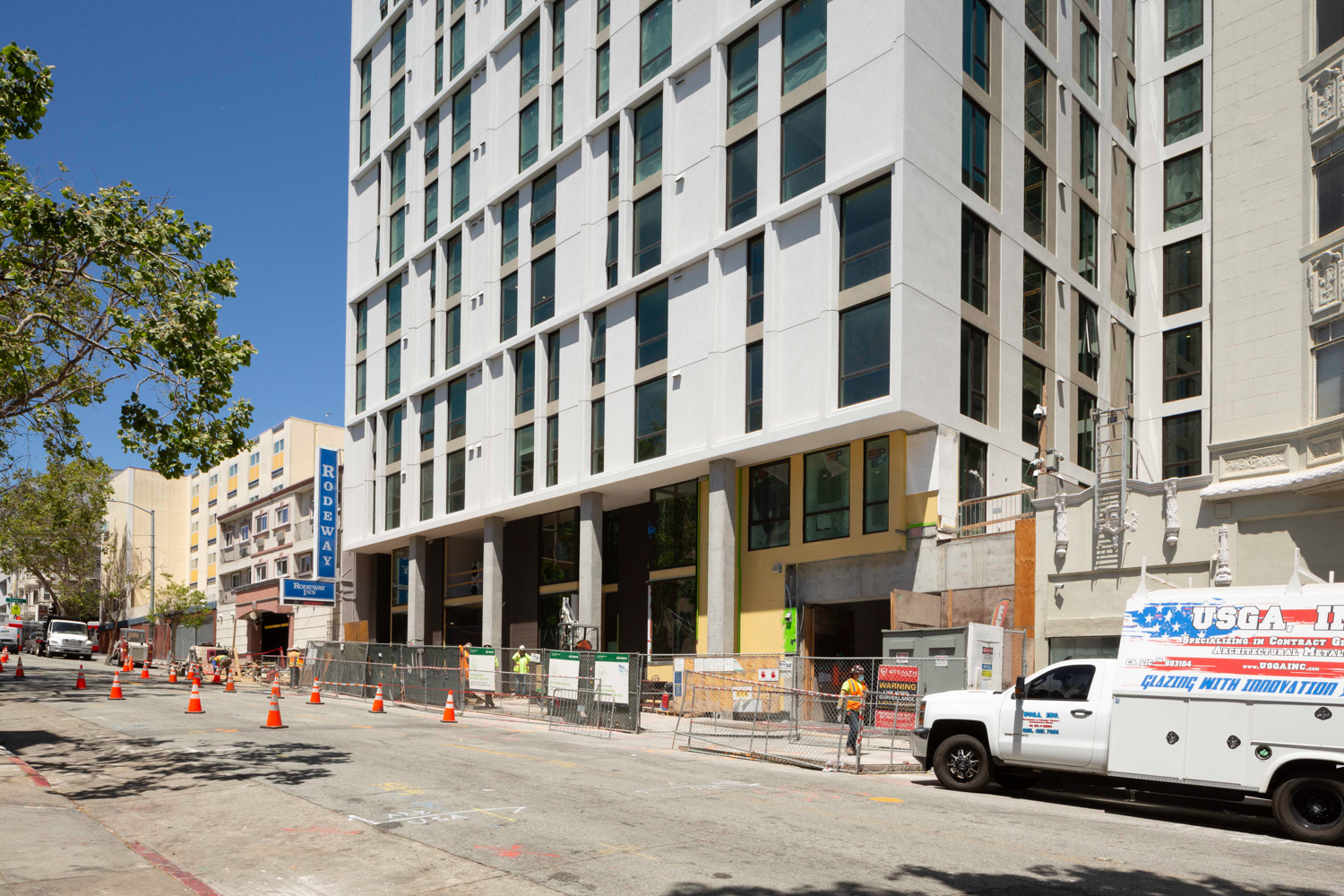
830 Eddy Street, image by Andrew Campbell Nelson
The development is just half a block from Van Ness Avenue nearby City Hall, where the city’s rapid bus transit line is nearing completion. The Civic Center BART Station is 16 minutes away by foot.
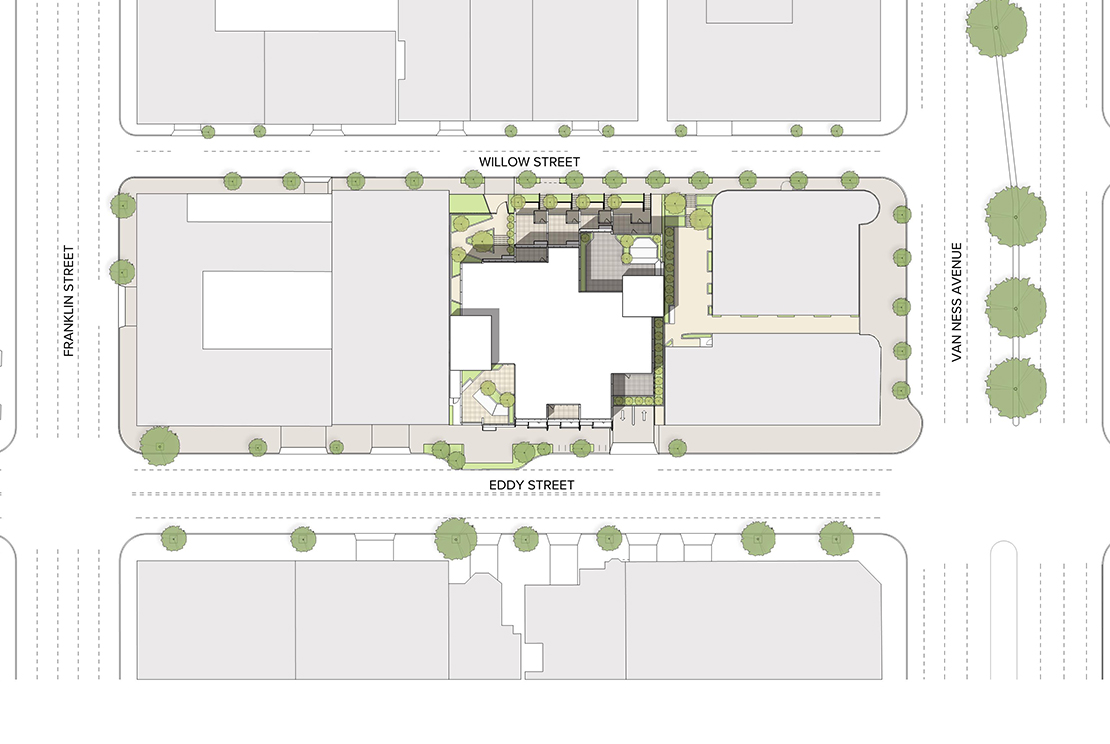
830 Eddy Street site plan, rendering by Law Winery
The property owners sold 830 Eddy for $7.5 million in November of 2018. New building and demolition permits were filed the next month, estimating construction will cost just shy of $40 million. Now, 830 Eddy is expected to open this year.
Subscribe to YIMBY’s daily e-mail
Follow YIMBYgram for real-time photo updates
Like YIMBY on Facebook
Follow YIMBY’s Twitter for the latest in YIMBYnews

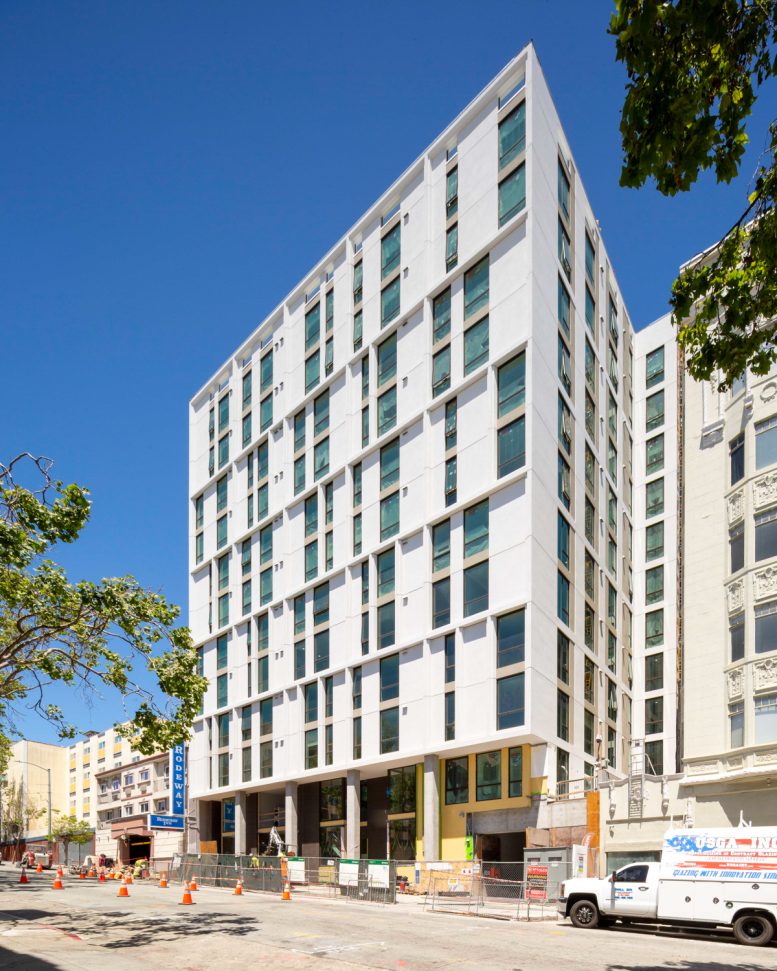
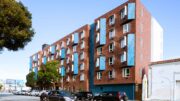
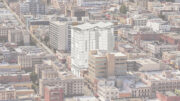
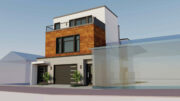

830 Eddy is not the Fillmore. That is Cathedral Hill, if any neighborhood
It’s in Civic Center.