Renderings have shown the 30-story tower expected to rise at 605 South 2nd Street in Downtown San Jose. The infill high rise will significantly contribute to the city skyline, as it would be just eight feet shorter than the tallest structure, MIRO. The sky-high structure will yield roughly 300,000 square feet split between residential and parking. Anderson Architects Inc. is responsible for the design.
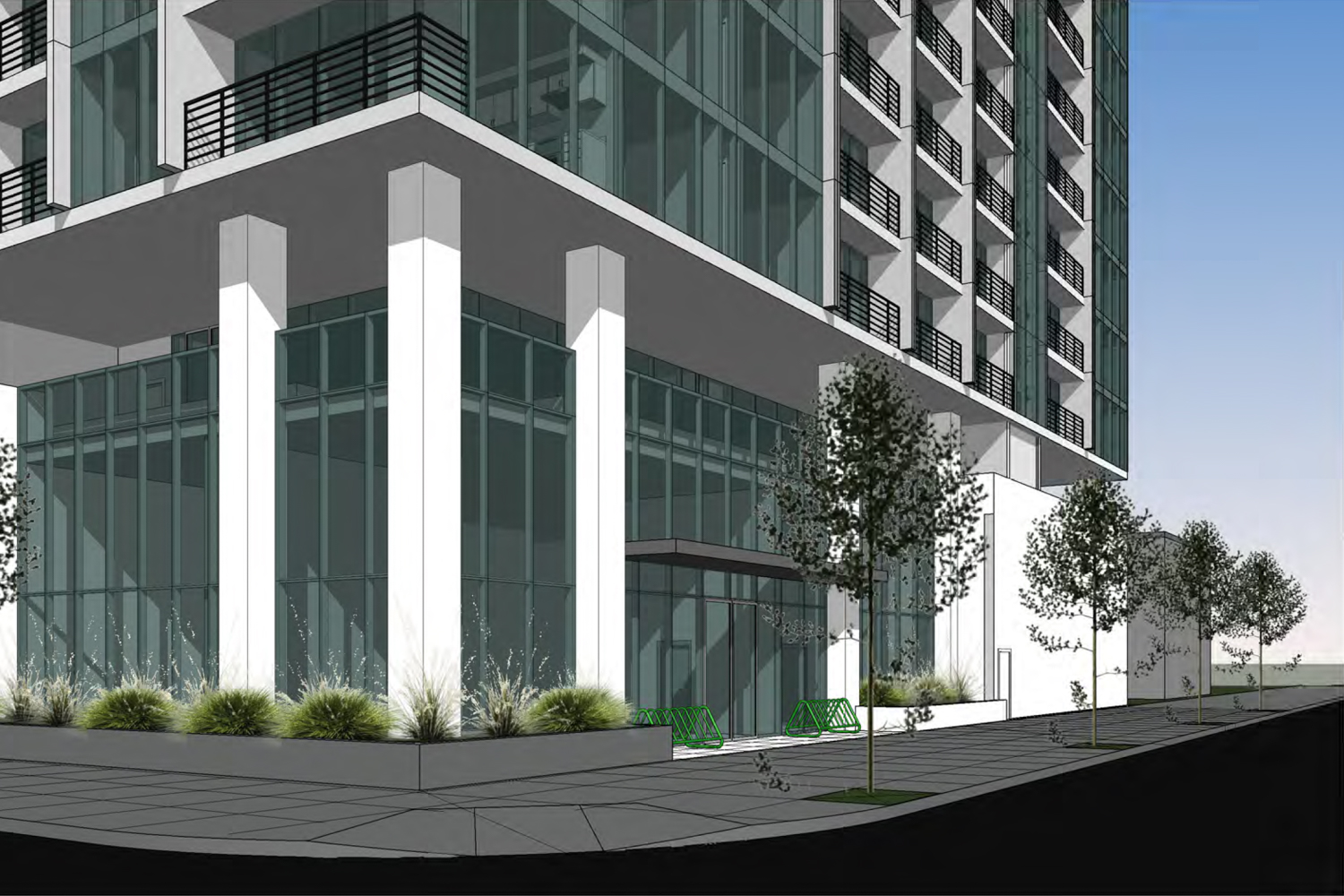
605 2nd Street tower street view, rendering courtesy Anderson Architects
As with any infill project, its design is simple and to the point. White balconies punctuate its tinted curtain wall facade. As the head architect, Kurt Anderson, told SF YIMBY, 605 South 2nd Street, “is meant to be a glass tower that is highly visible along the length of the 280 corridor through downtown San Jose. We will be providing architectural lighting that will contribute to the nighttime skyline of San Jose.”
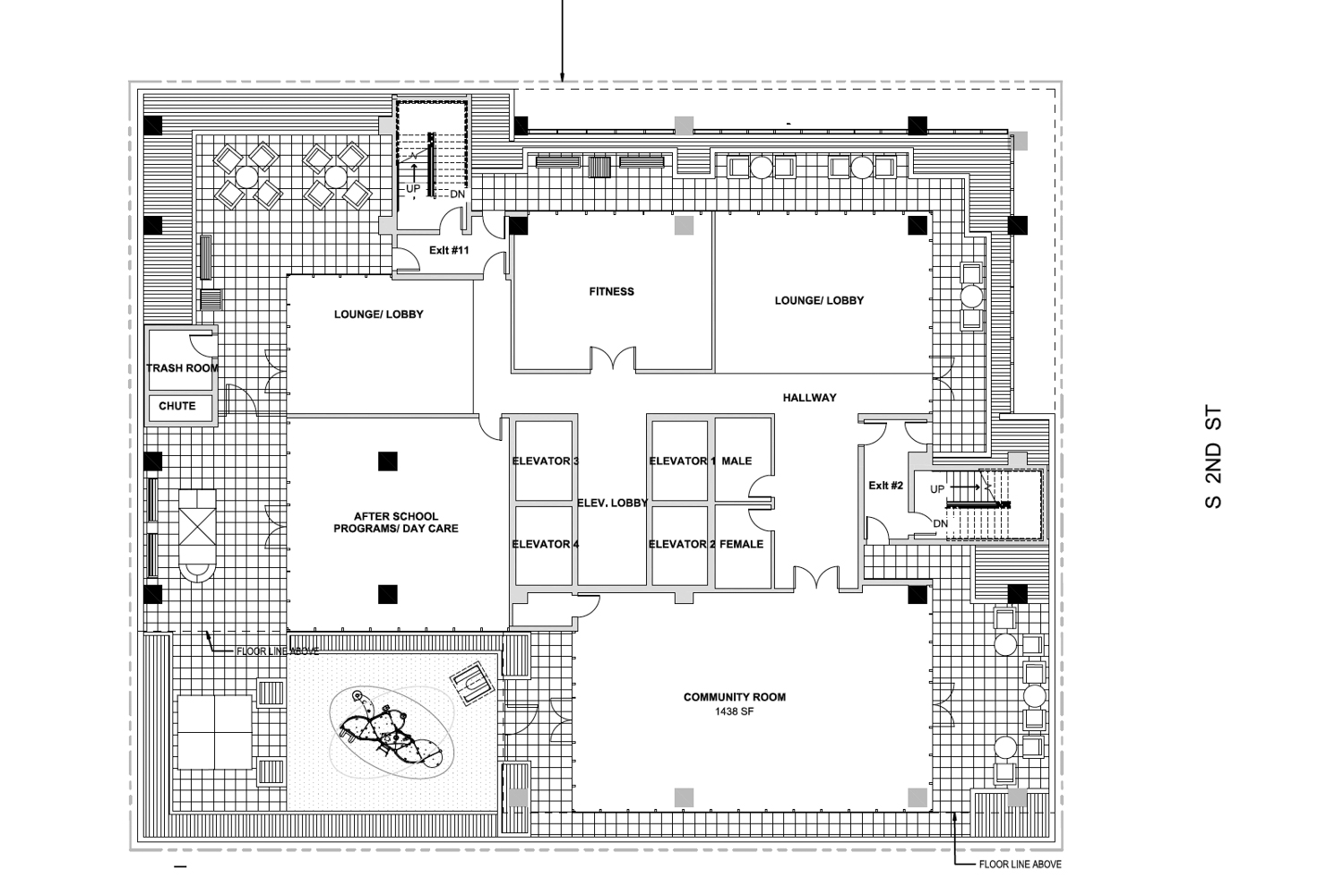
605 2nd Street second-story floor plan, rendering courtesy Anderson Architects
The 290-foot tall residential block will provide 345 new units for the city. At least 70% of the tower will be affordable, and hoping to provide for the ‘middle market’ affordability on top of that. Sizes will vary between units, with 183 studios, 81 one-bedrooms, 27 two-bedrooms, and 54 three-bedrooms. Residents will benefit from a roof deck and shared amenities on the second floor. This will include an after school daycare, fitness center, lounge, and community group. A ring of open terraces around these amenities will also be made available.
The tower itself will yield 289,324 square feet, of which 274,250 square feet will be dedicated to residential, 6,400 square feet for the second-story amenities, and 1,630 square feet for the roof deck. Parking for 96 cars and 114 bicycles will be included on-site.
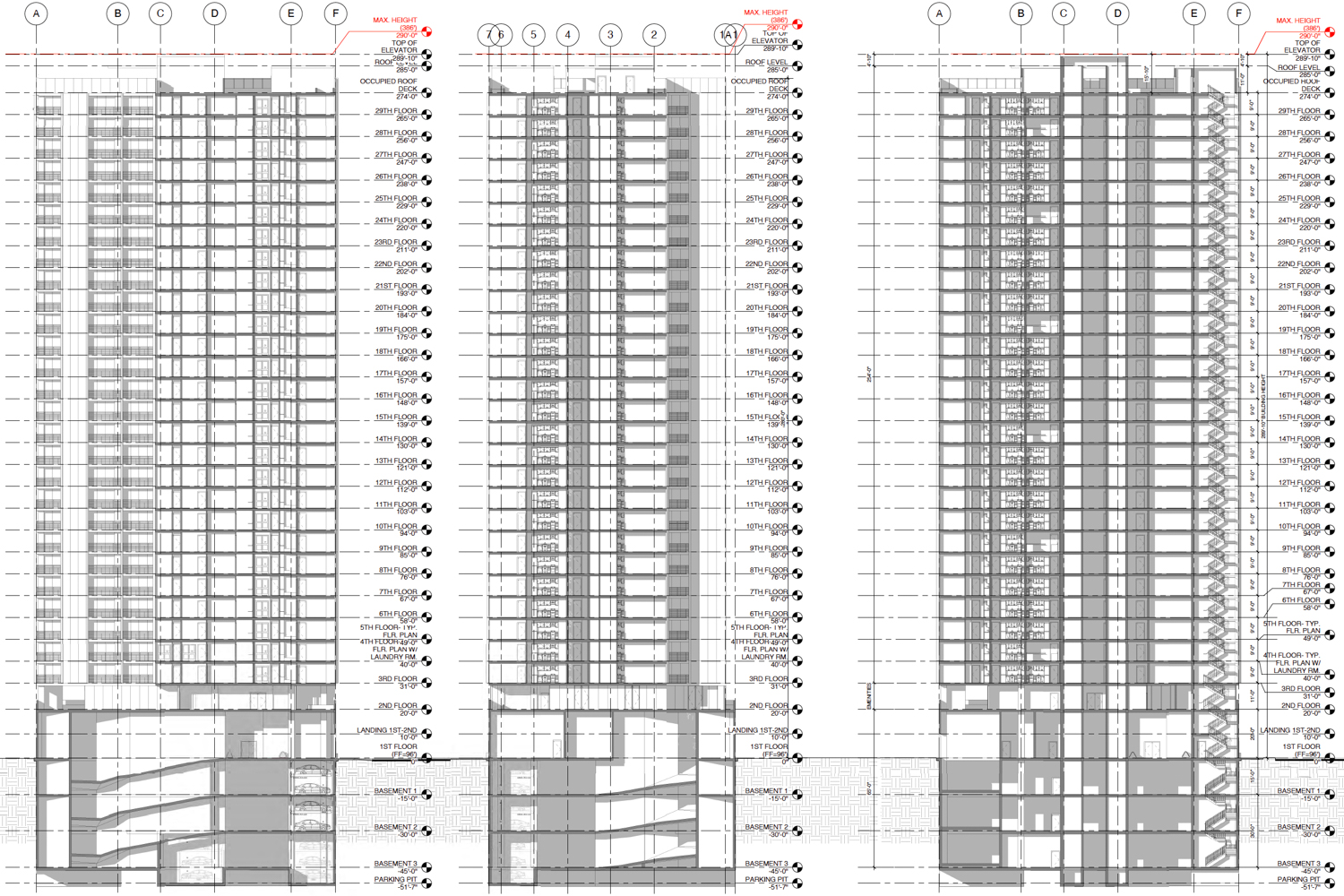
605 2nd Street vertical cross-section, rendering courtesy Anderson Architects
The tower will be meeting the demand for affordable housing in the south Bay, especially for San Jose. Its target market will likely vary between the working class, and early-entry employees are local technology companies and students at the nearby San Jose State University and Santa Clara University. Light rail and bus lines will be within walking distance for future residents.
ROYGBIV is responsible for developing the project.
Subscribe to YIMBY’s daily e-mail
Follow YIMBYgram for real-time photo updates
Like YIMBY on Facebook
Follow YIMBY’s Twitter for the latest in YIMBYnews

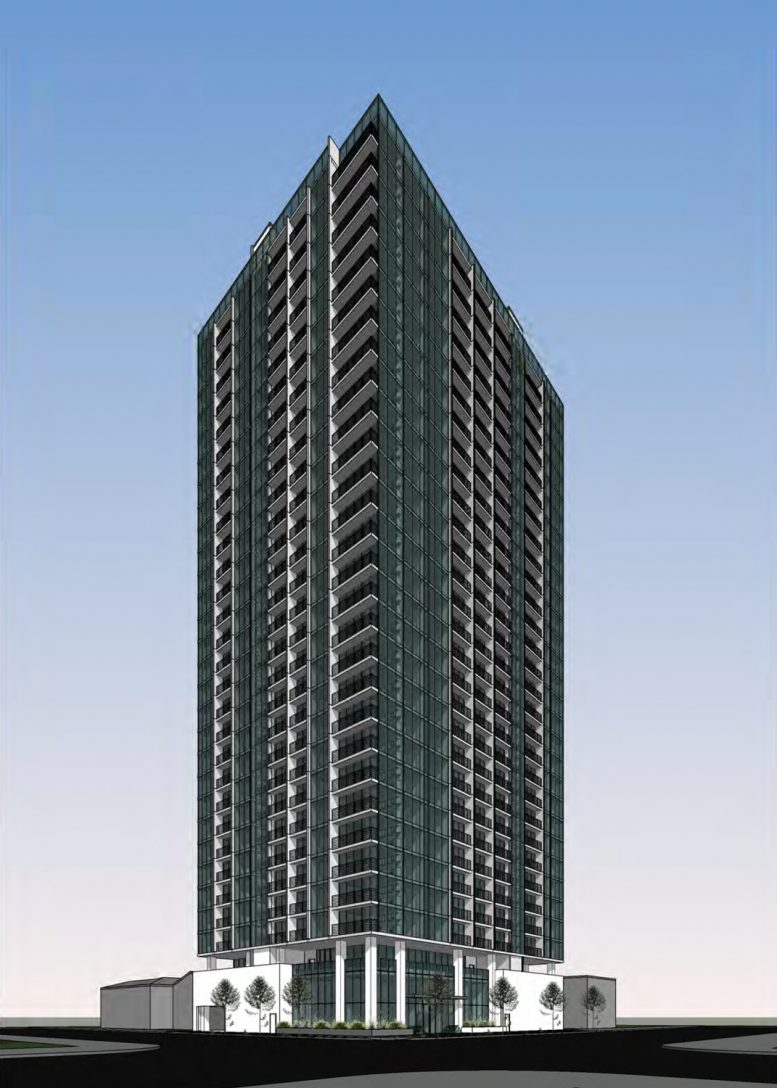


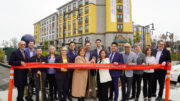

Honestly love the design of the building but they better leave the palm trees. The palm trees are iconic to the downtown San Jose skyline and in these renderings it looks like they’re removing them. Very sad to see this if it’s true. I know some advocates that are trying to save the existing palms in San José. Hope they incorporate them for this new high rise so they’re still visible from the 280 freeway.
Hi my name is Joanna Gonzales. How do I get on the wait-list.