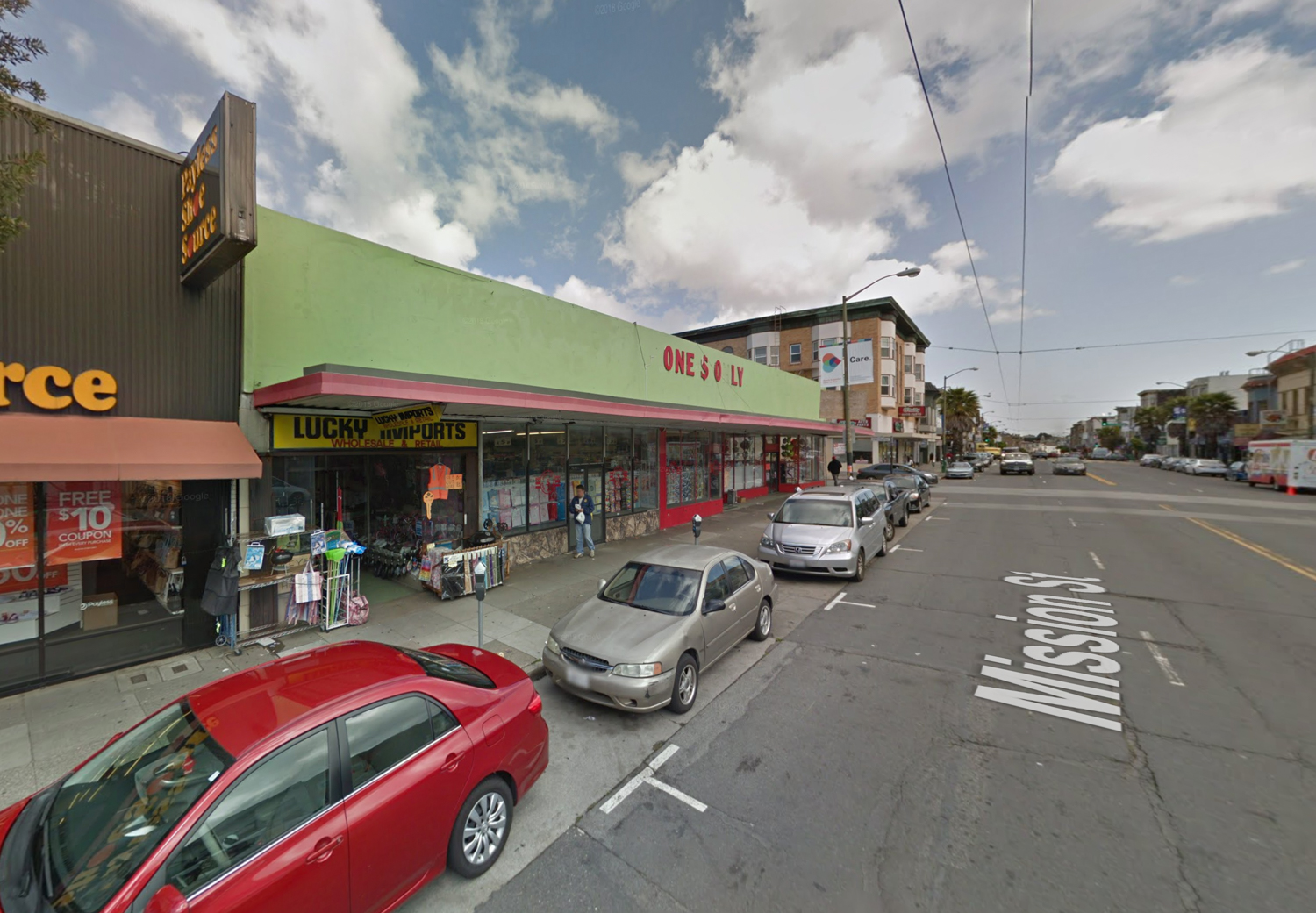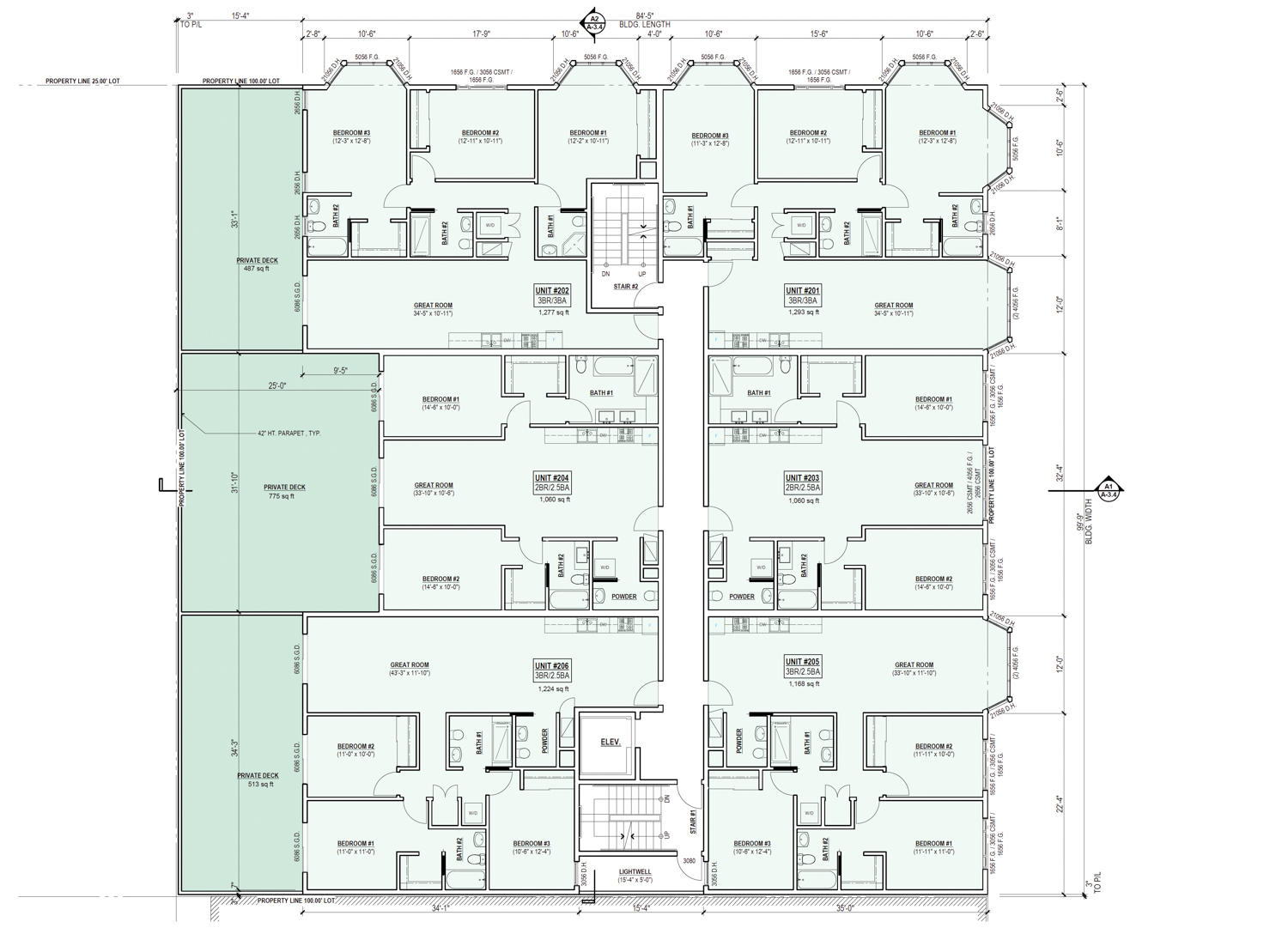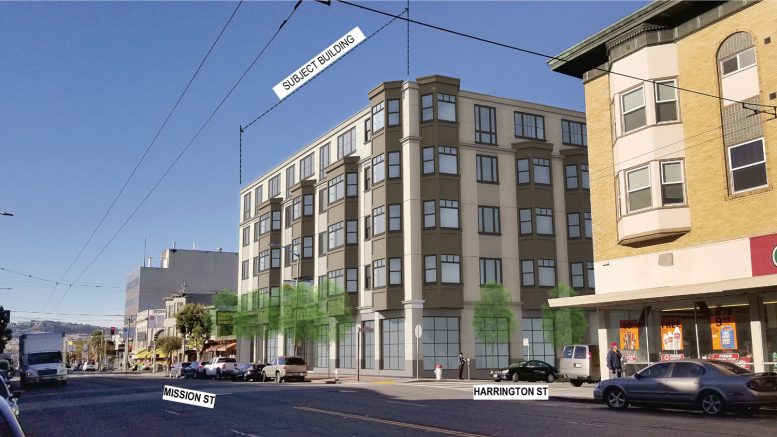Recent preliminary project permits show that the development at 4550 Mission Street offers nearly three times the residential capacity as originally planned. Located in Outer Mission, San Francisco, the developers increased their plans from 24 to 69 apartments. The permits credit HOME-SF, a city-wide local density bonus program to encourage affordable housing near transit. The developer is not listed.

4550 Mission Street, image from Google Street View
The six-story structure will yield 69 units on-top of ground-level commercial space. Basement parking for 28 vehicles and 72 bicycles will be included, with access off Harrington Street. Demolition will be required for two existing commercial buildings.
SF YIMBY cannot confirm if this permit is connected with previous permits filed by Schaub Ly Architects on behalf of property owner Anje LLC. City records show the site last sold in 2013 for $1.65 million, suggesting that it has not changed hands. The previous 24-unit plan would rise five stories and contain parking for 24 vehicles.

4550 Mission Street floor plan from previous proposal, design by Schaub Ly Architects
City assessors last gave the site an estimated value of $2.24 million.
An estimated completion date has not been announced.
Subscribe to YIMBY’s daily e-mail
Follow YIMBYgram for real-time photo updates
Like YIMBY on Facebook
Follow YIMBY’s Twitter for the latest in YIMBYnews






That corner is one of the ugliest Ive ever seen. Send it back to the drawing board, and reveiw color palette and materials asap! We have enough poorly designed buildings in the excelsior, Im all for the density, but we need improved street retail as a walking neighborhood. We also need some less drab facade detailing and mundane colors, plus it looks like a mausoleum…We can do better in that area, we have enough errors in materials in new buildings in the excelsior.