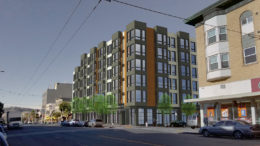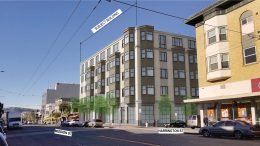Meeting Tomorrow for 4550 Mission Street in Outer Mission, San Francisco
The San Francisco Planning Commission is scheduled to review plans for a six-story mixed-use complex at 4550 Mission Street in the Outer Mission. The proposal is expected to created 69 new homes above retail using the local HOME-SF density bonus program. Schaub Li Architects is responsible for the application.


