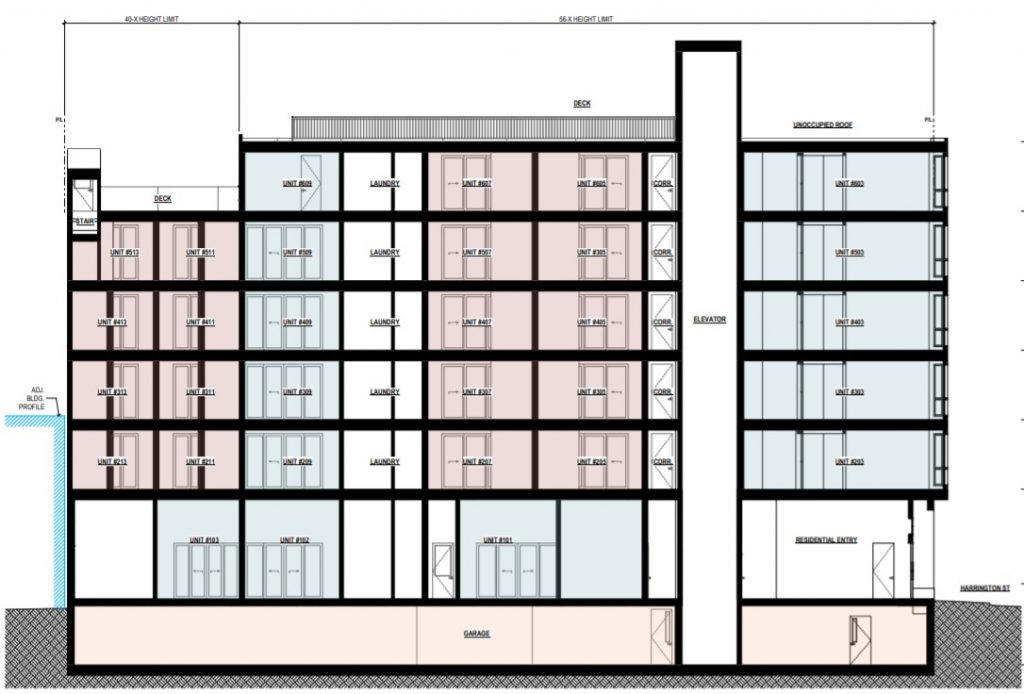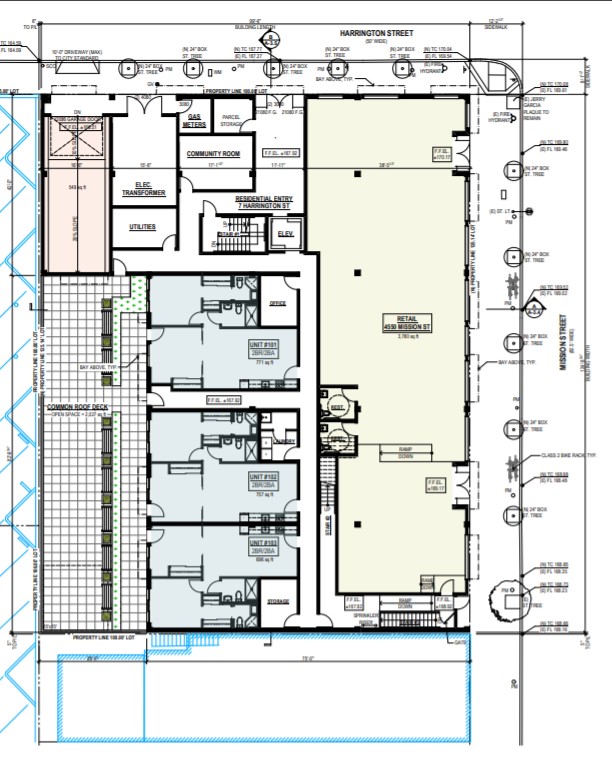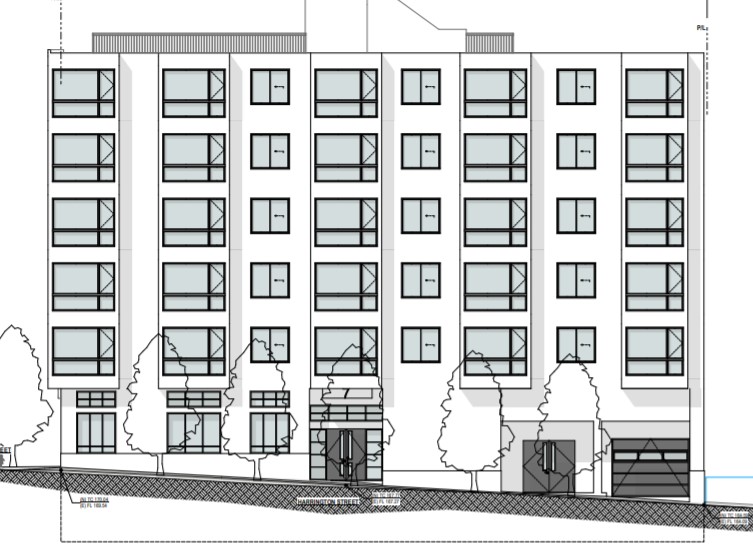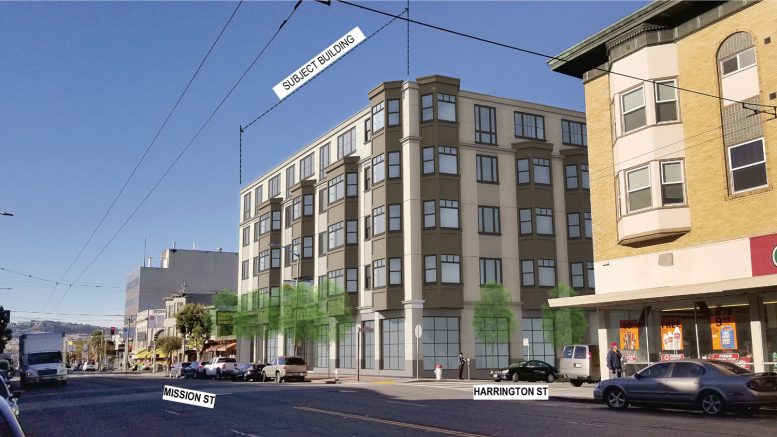Preliminary permits have been filed requesting the approval of a new mixed-use building at 4550 Mission Street in Outer Mission, San Francisco. The project proposal includes the development of a six-story building with a basement, offering residential and retail spaces and onsite parking. Plans call for the demolition of two existing one-story commercial buildings on the site.
Anje LLC is the property owner. Schaub Ly Architects is responsible for the design concepts.

4550 Mission Street Section via Schaub Ly Architects
The project site is a merged parcel spanning an area of 12,500 square feet. The six-story building will offer 69 dwelling units as a mix of 36 one-bedroom, 23 two-bedroom, and 10 three-bedroom units. The total built-up area is 74,221 square feet. Retail space spanning an area of 3,780 square feet will be designed on the ground floor. Off-street parking for 28 vehicles, Class 1 bicycle parking for 72 bikes, and Class 2 bicycle parking for 2 bikes will be developed on the site.

4550 Mission Street Ground Floor Plan via Schaub Ly Architects
The building facade will rise to a height of 66 feet. Vehicular access to the parking garage will be provided at Harrington Street, and access to the retail area will be provided along Mission Street.
Residential access is proposed at both Harrington and Mission streets.

4550 Mission Street Elevation via Schaub Ly Architects
A Transportation Demand Management Plans (TDM plan) was also submitted for the Planning Commission to review. An estimated construction timeline has not been announced.
Subscribe to YIMBY’s daily e-mail
Follow YIMBYgram for real-time photo updates
Like YIMBY on Facebook
Follow YIMBY’s Twitter for the latest in YIMBYnews






Ok looks, possibly include more Parking for bicycles would be good.
Agreed, especially given the proposed bicycle paths across the city