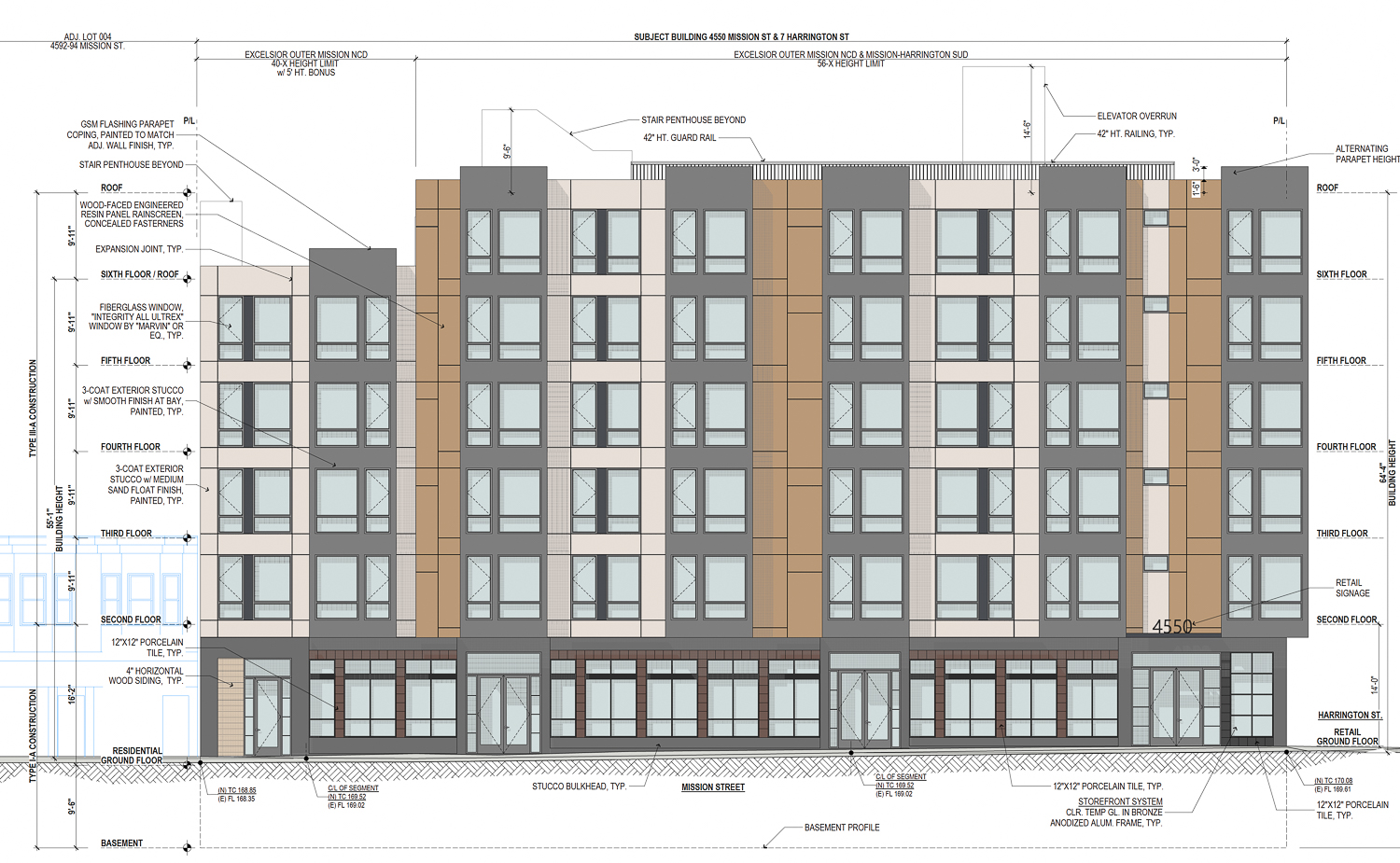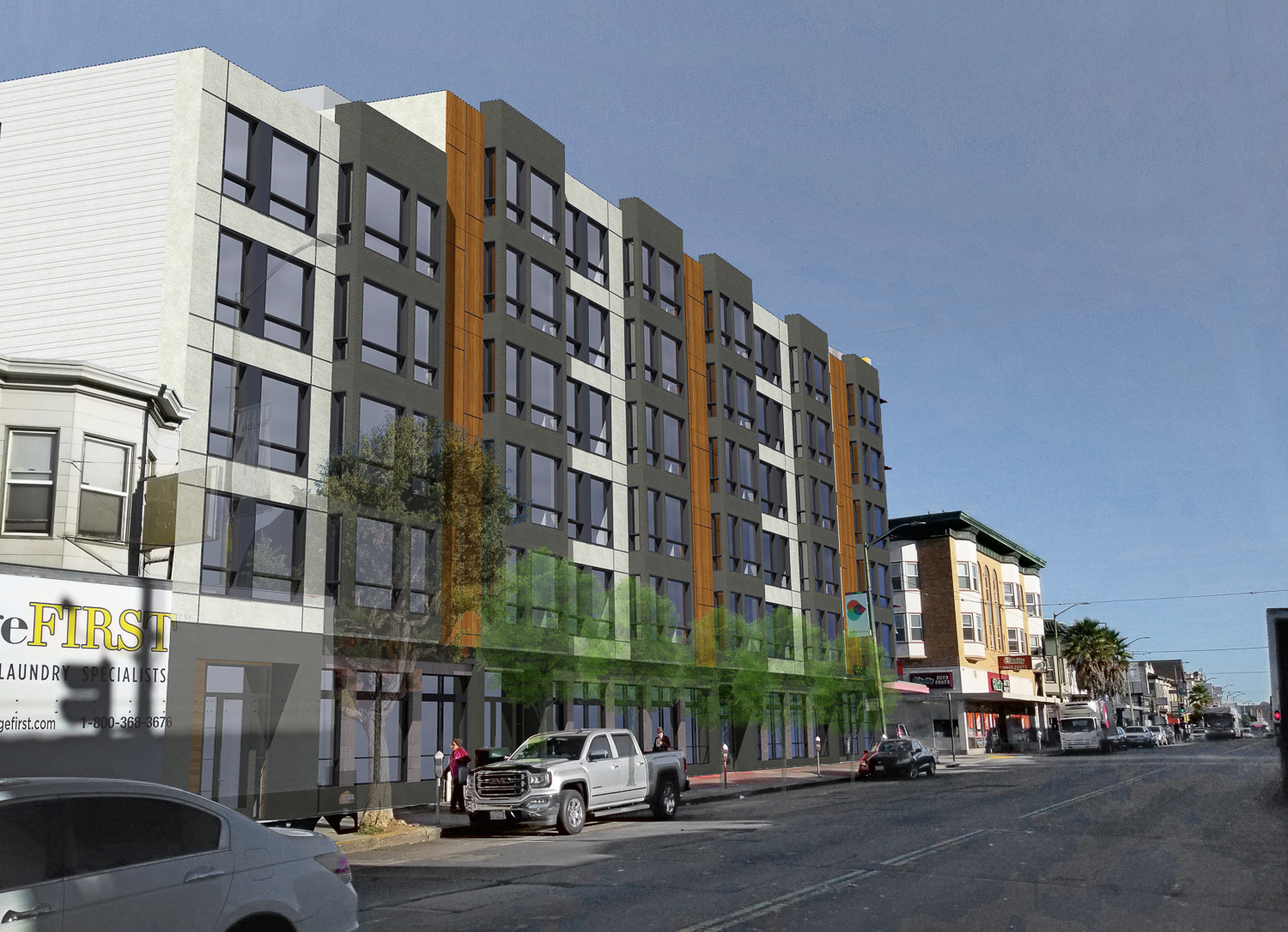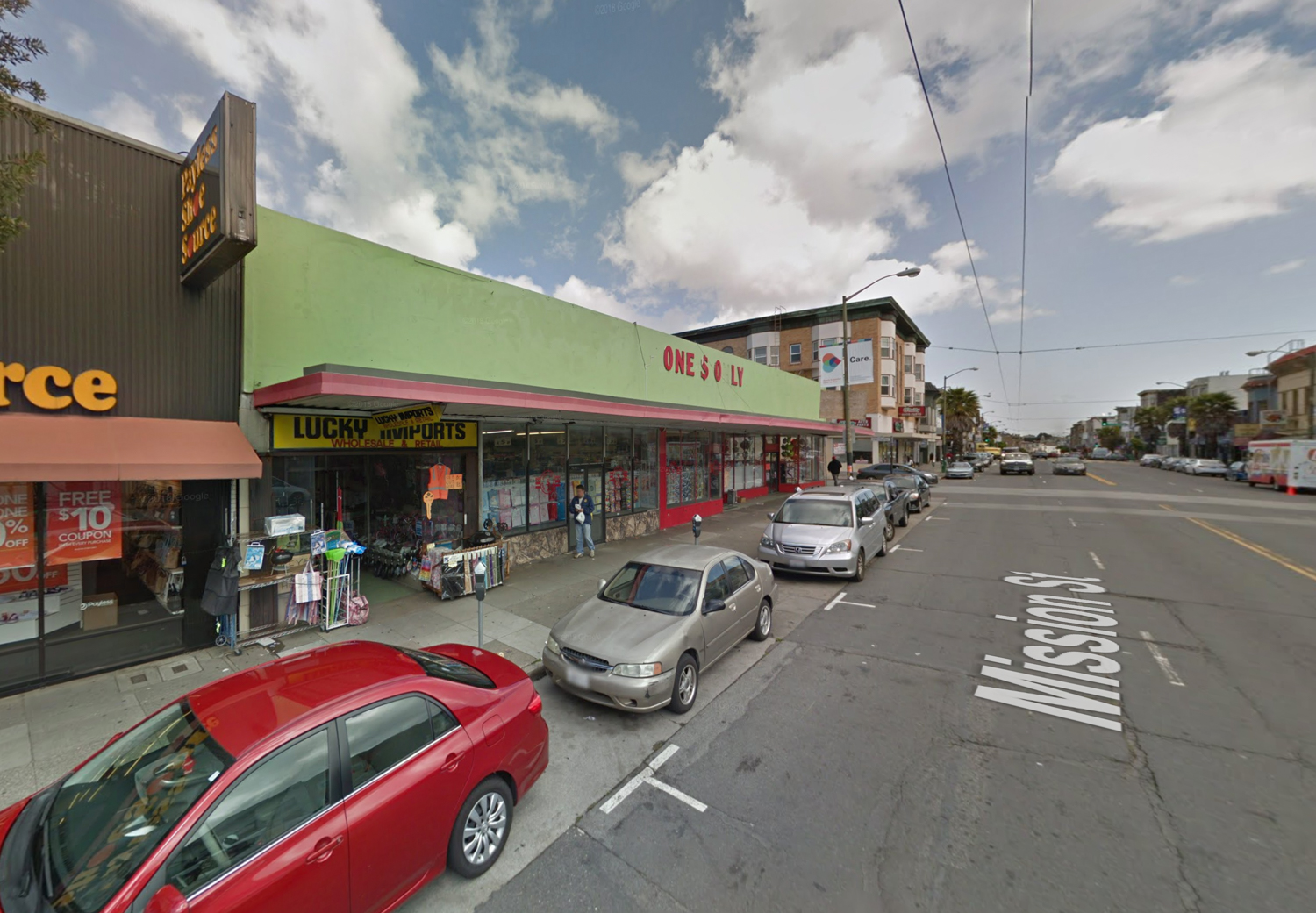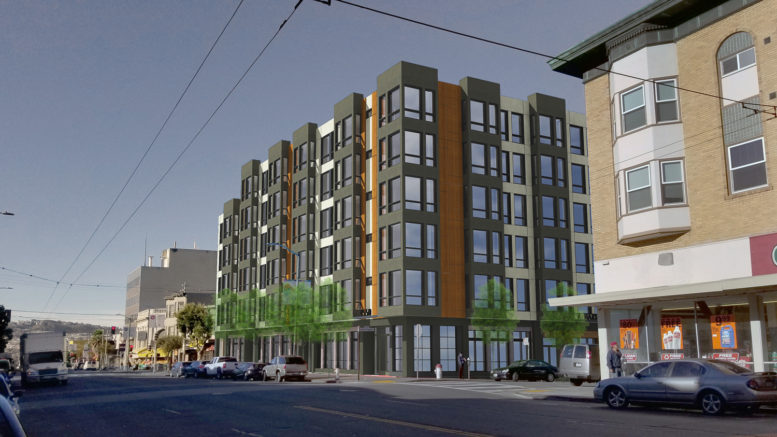Demolition permits have been filed ahead of construction for the six-story residential infill at 4550 Mission Street in Outer Mission, San Francisco. The project will replace two existing commercial buildings with 69 new rental homes, including 17 affordable units. David Chen is responsible for the application via ANJE LLC.

4550 Mission Street facade elevation, rendering by Schaub Li Architects
The 64-foot tall structure will yield 74,400 square feet, with 45,020 square feet for residential area, 3,690 square feet for retail, and 9,940 square feet for the 28-car below-ground garage. Parking will also be included for 72 bicycles. 7,040 square feet of usable open space will be created, spread between a ground-floor open deck and the stormwater garden and the expansive common roof deck with views across the Outer Mission. Space for solar panels will be included by the roof deck.
Schaub Li Architects, formerly known as Schaub Ly Architects, is responsible for the design. Facade materials will include fiberglass, stucco, and wood-like resin panels.

4550 Mission Street, rendering by Schaub Li Architects
Of the 69 rental units, there will be 36 one-bedrooms, 23 two-bedrooms, and ten three-bedrooms. Seventeen units will be designated as affordable housing, making use of the HOME-SF program to add an additional floor if 25% of on-site units are affordable. Seven units will be priced for households earning around 55% of the Area Median Income, i.e., AMI. Six units will be for 80% AMI and five for 110% AMI.

4550 Mission Street, image from Google Street View
Construction is expected to cost $16 million and last 24 months from groundbreaking to completion.
Subscribe to YIMBY’s daily e-mail
Follow YIMBYgram for real-time photo updates
Like YIMBY on Facebook
Follow YIMBY’s Twitter for the latest in YIMBYnews






Big improvement over what’s there now. Build it.
Since the property has numerous public transportations options, Save money and/or make more housing by diminishing the unnecessary “9,940 square feet for the 28-car parking”