Development permits have been filed to construct a new residential building at 580 Minna Street in SoMa, San Francisco. The proposed structure rises seven stories to produce 21 units and a basement. SIA Consulting Corporation is managing the project, and responsible for the drafted designs.
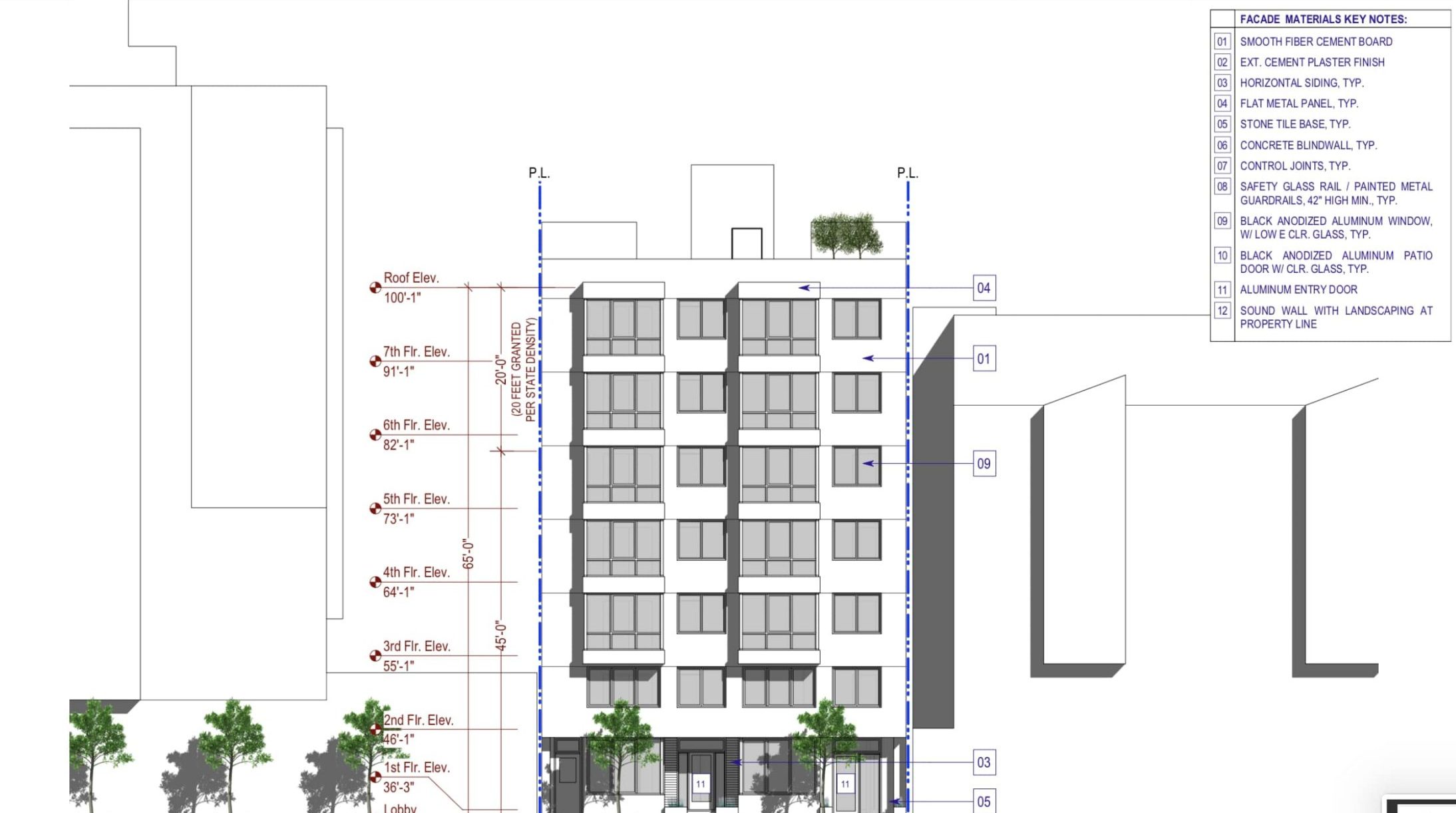
Proposed Elevation 580 Minna Street
The proposal consists of thirteen one-bedroom and eight two-bedroom residential units. The facade will rise 65 feet to contain 20,905 square feet across all floors. Twenty-one bike parking spaces will be available for residents on site.
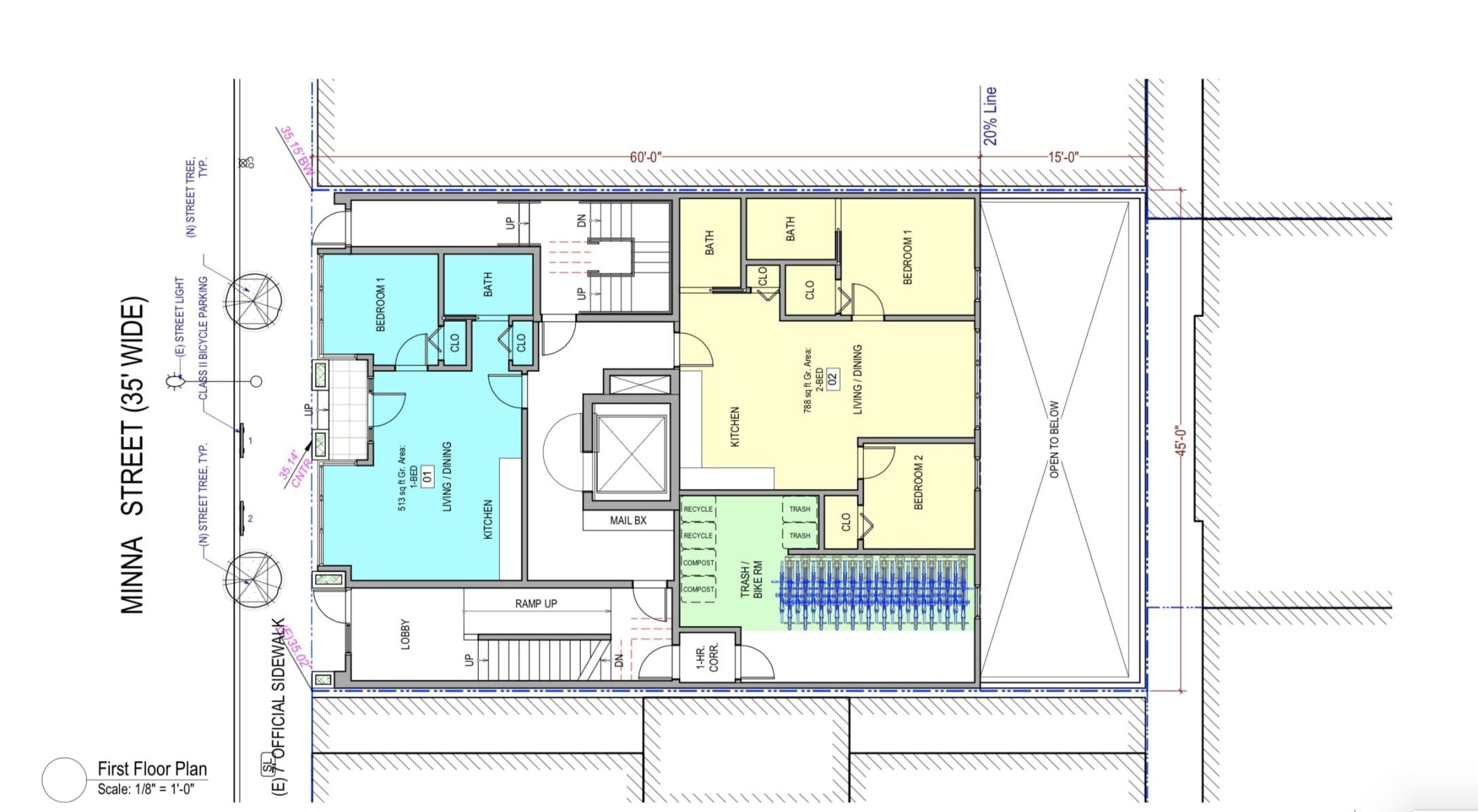
Proposed First Floor Plan 580 Minna Street, via SIA Consulting
South of Mission is a pedestrian and bike-friendly area with many restaurants and grocery shopping centers nearby. Residents will gain access to the nearby Powell Street BART Station, with the Union Square just a few short blocks further. The immediate area around the parcel is serviced by MUNI buses like 12, 14X, 27, 30, 45, 47, and 81.
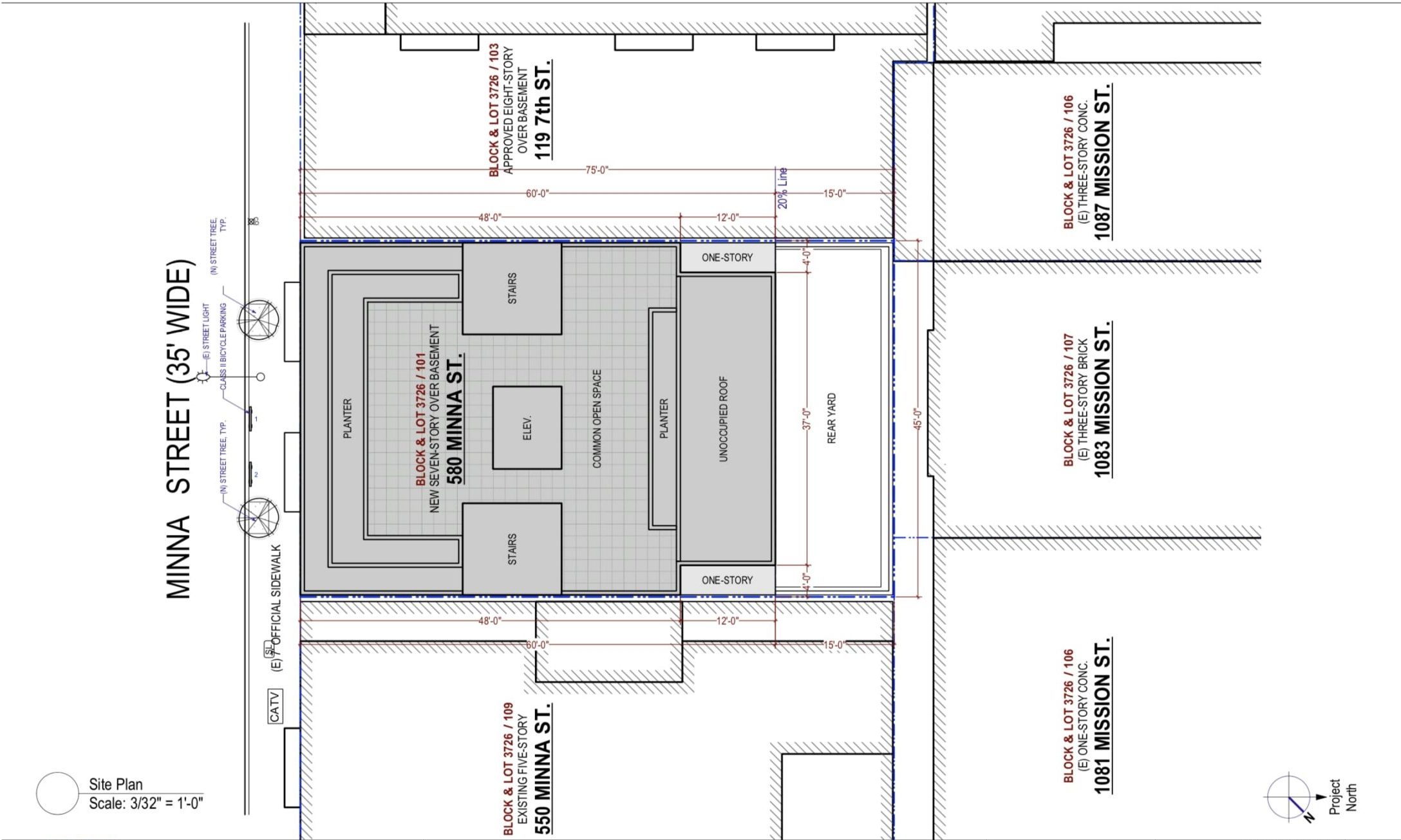
Proposed Site Plan 580 Minna Street, via SIA Consulting
The approximate total area of the lot is 3,371 square feet, and the cost of construction is estimated at $5,500,000. The estimated date of completion has not been announced yet.
Subscribe to YIMBY’s daily e-mail
Follow YIMBYgram for real-time photo updates
Like YIMBY on Facebook
Follow YIMBY’s Twitter for the latest in YIMBYnews

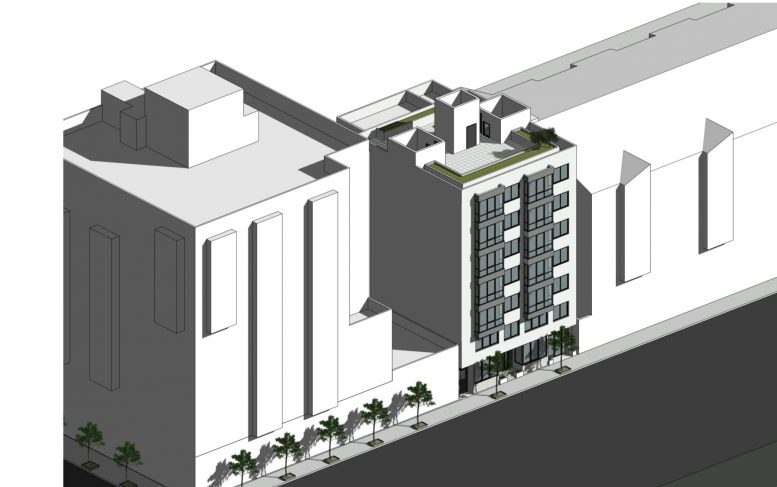

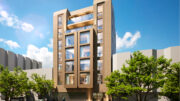
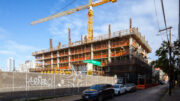
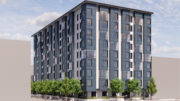
Be the first to comment on "Permits Filed For New Construction At 580 Minna Street, San Francisco"