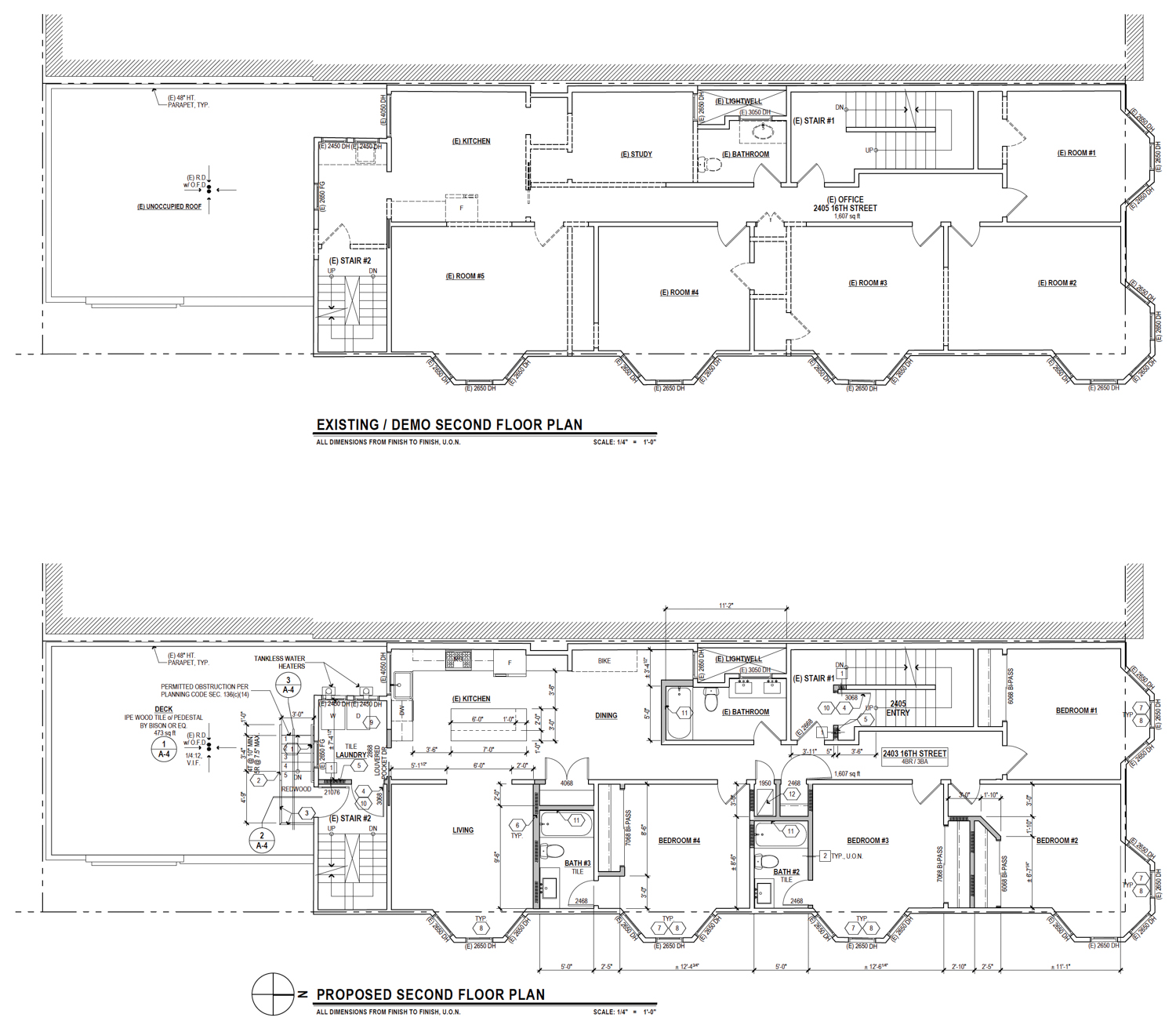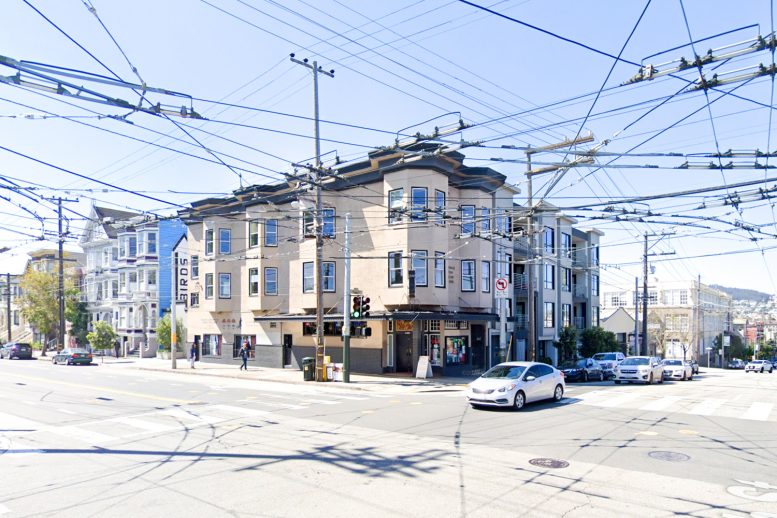Plans are filed to transform a three-story office building at 2403 16th Street into an apartment building with a ground-level restaurant in the predominantly commercial north corner of Mission District, San Francisco. The property is nearby the previously-reported SFMTA Potrero Yard residential proposal and KQED’s headquarters under renovation at 2601 Mariposa Street. Galway Properties, a current tenant at the offices, is responsible for the development.

2403 16th Street, second-level existing floor plan above, proposed floor plan below, drawing by Schaub Ly Architects
The 5,663 square foot building adds two four-bedroom market-rate condominiums to the industrial neighborhood. A restaurant at ground level will remain in place. Unit one will span 1,610 square feet and unit two 1,750 square feet. There will be 850 square feet of common area. The developers are undecided if they want to sell or rent the apartments.
The building was purpose-built in 1909 for residential use. It was in 1985 that Conditional Use Authorization permits were granted to convert the space into offices.
Schaub Ly Architects will be responsible for the design. Construction is estimated to cost $200,000.
The building is directly across from Franklin Square, occupied by a soccer field. Residents will be just ten minutes away on foot from the 16th Street Mission BART station.
Subscribe to YIMBY’s daily e-mail
Follow YIMBYgram for real-time photo updates
Like YIMBY on Facebook
Follow YIMBY’s Twitter for the latest in YIMBYnews






Be the first to comment on "Plans Filed for 2403 16th Street, Mission District, San Francisco"