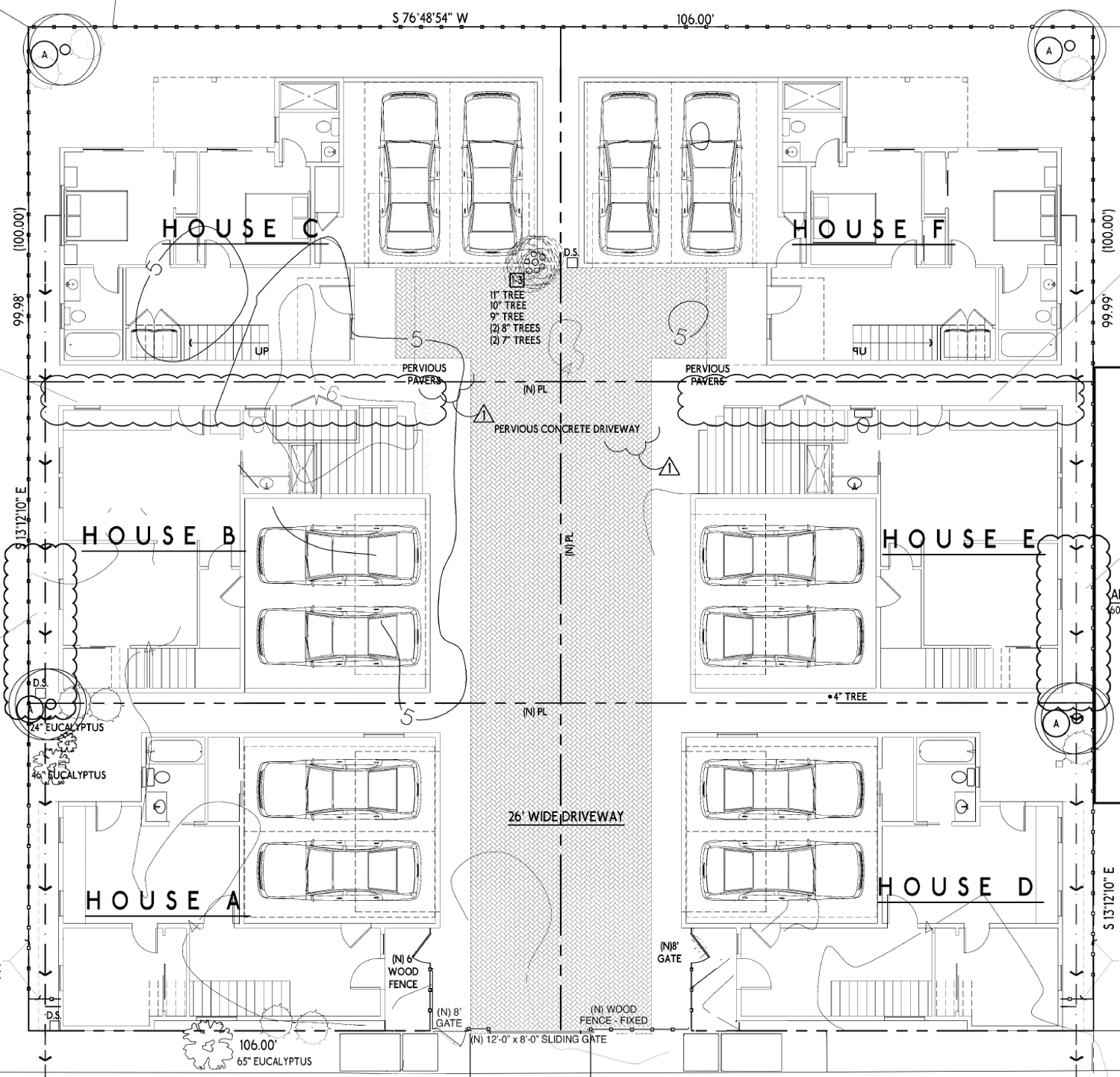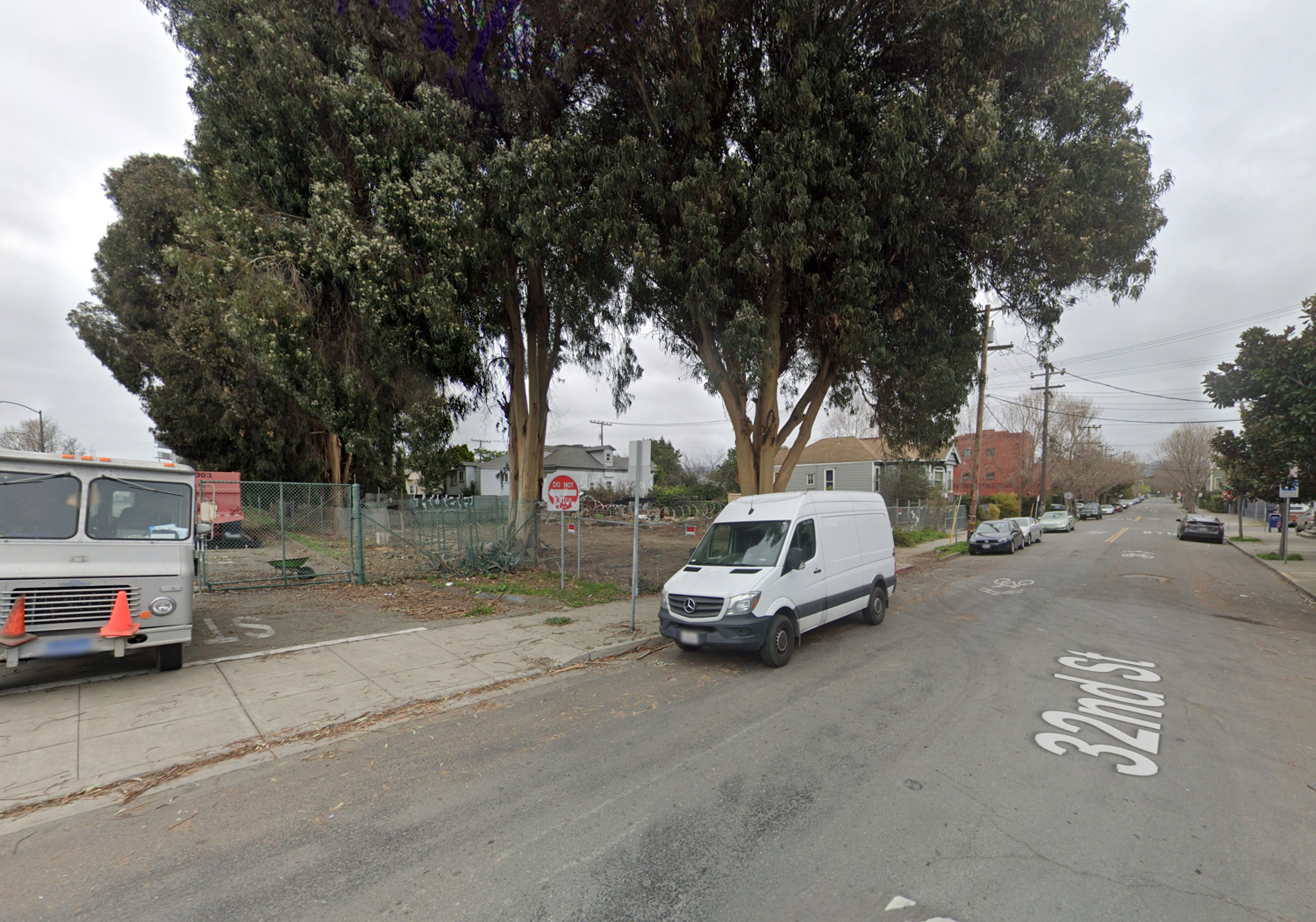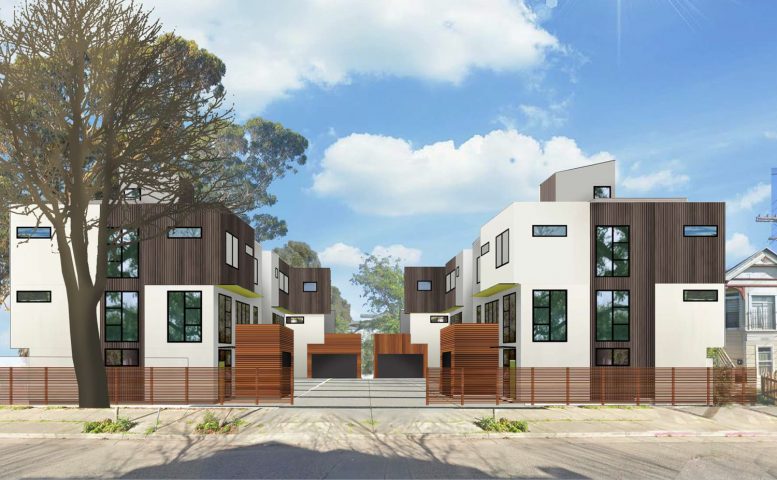New permits have been filed to add a fourth floor to proposed townhouses at 1608-1618 32nd Street in the Clawson district of West Oakland. If approved, the construction will provide more housing in an area zoned for industrial, medium, and high-density residential developments. The plan will provide six residential units on top of a currently vacant lot. The neighborhood-based Dogtown Development Company is responsible for the project through Gold Standard Partners LLC.

1608-1618 32nd Street, elevation drawing by ReMod Homes
ReMod Homes is responsible for the design. Renderings show the houses looking down onto a secure central shared driveway. The architects have clad the facades with white stucco, red-toned horizontal wood panels, and grey-brown vertical wood panels.
The 42-foot structure will yield 15,750 square feet for residential use, averaging 2,625 square feet per unit. The revision will provide four or more bedrooms, a 34% increase from the initial three-story proposal. This will allow the rooftop with new office space and an open-air deck with views across the low-rise neighborhood towards the Oakland and potentially San Francisco skyline.

1608-1618 32nd Street, via Google Street View
Big Mill Partners, who use the same business address as Thousand Oaks Construction, is listed as the property owner. While initial three-story permits were approved, the revision application remain to be processed, and an estimated completion date has not been announced.
Subscribe to YIMBY’s daily e-mail
Follow YIMBYgram for real-time photo updates
Like YIMBY on Facebook
Follow YIMBY’s Twitter for the latest in YIMBYnews






Maybe 5 units with enough space to get out of a car in the garage, or actually drive into the garage…..and a little more design time on the architecture.
And, how to even get a car in or out of those tiny garages. Too bad because the plan and massing seems good.