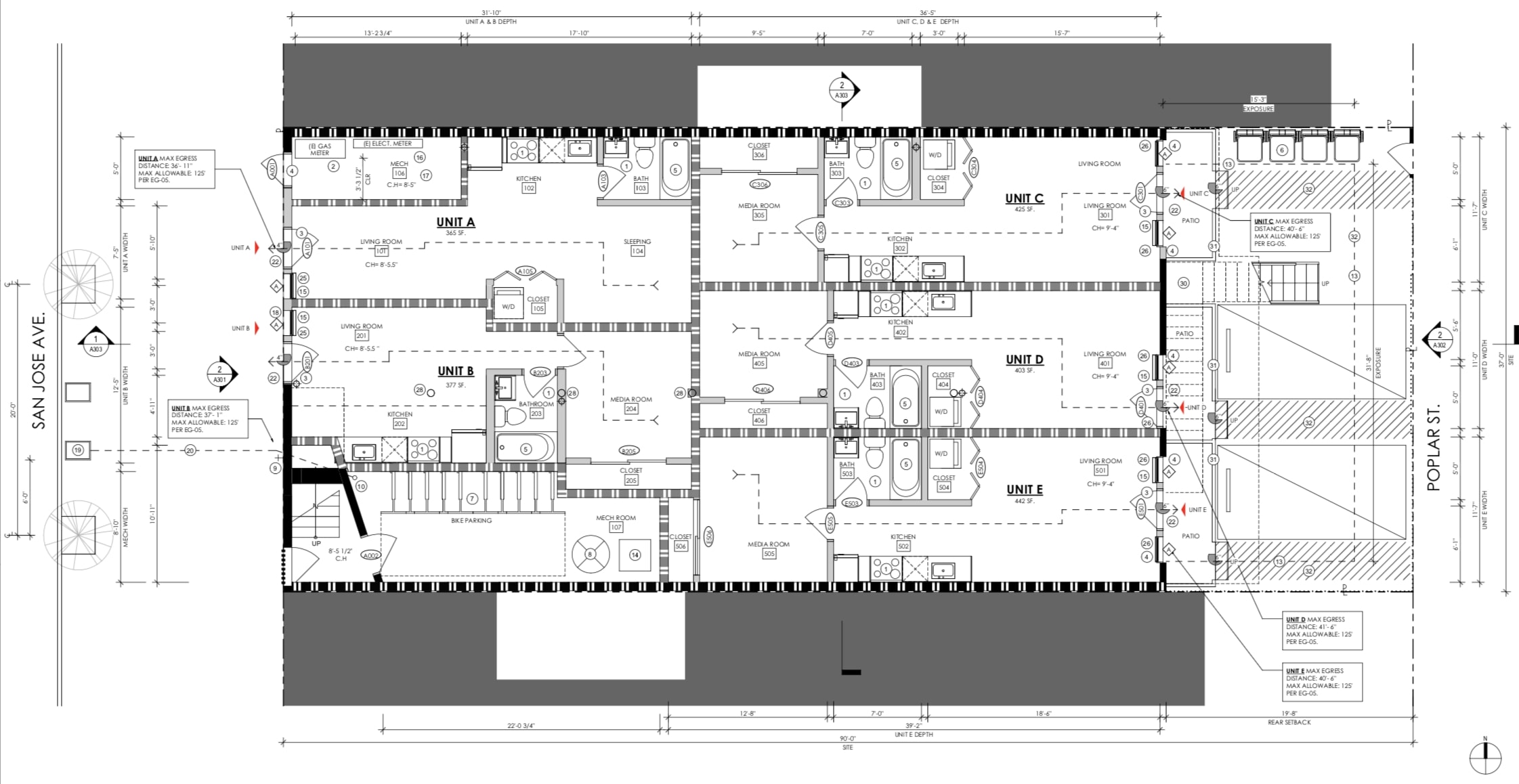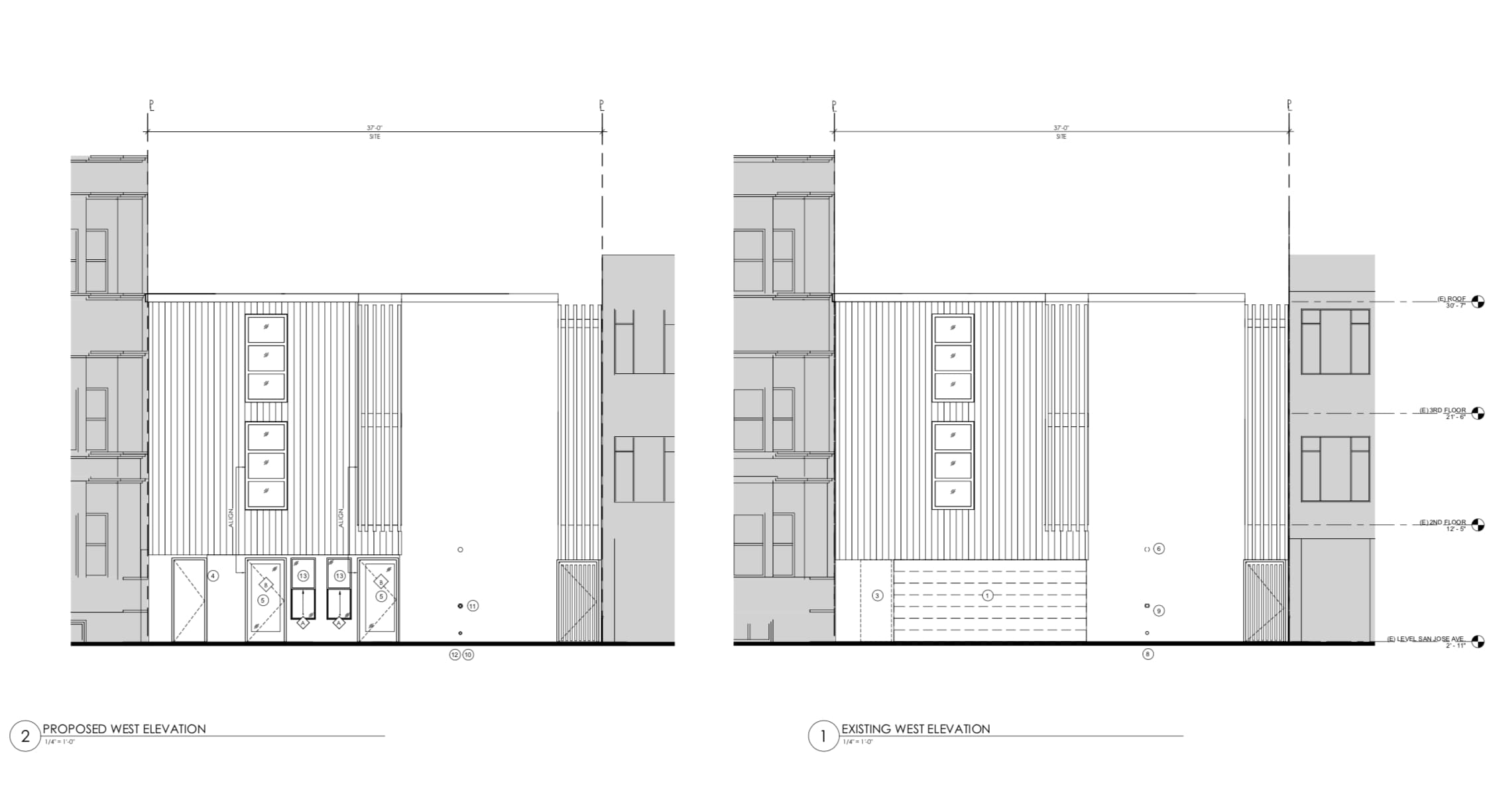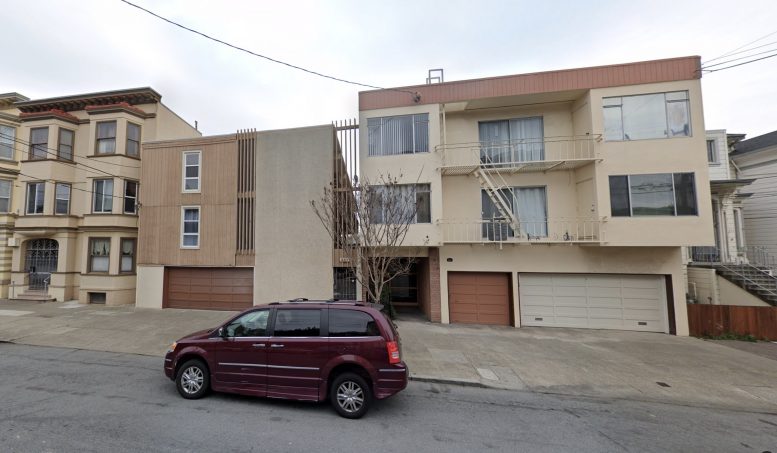Development permits have been submitted to facilitate the addition of five accessory dwelling units to a building on 257 San Jose Avenue in the Mission District, San Francisco. The proposal includes adding five more dwelling units on the ground floor to the existing eight units. Thousand Architects is managing the design and construction of the project.

257 San Jose Avenue Proposed Plan via Thousand Architects
The total area of the lot is 3,330 square feet. The total ground floor residential area is 2,300 square feet, the second-floor residential area is 2,437 square feet, and the total third-floor residential area is 2,188 square feet. The project proposal also includes adding a storage space per ordinance 162-16.

257 San Jose Avenue Elevations via Thousand Architects
The property is located in the vibrant Mission District. The neighborhood is a walk and bike-friendly location. The area offers convenient transportation options on Bart 24th Street Station. The site is well-serviced by MUNI bus lines like 14, 28, 38, 43, 44, and 49.
The estimated date of completion has not been announced yet. The estimated cost of construction is $150,000.
Subscribe to YIMBY’s daily e-mail
Follow YIMBYgram for real-time photo updates
Like YIMBY on Facebook
Follow YIMBY’s Twitter for the latest in YIMBYnews






Be the first to comment on "Addition Of Dwelling Units Planned For 257 San Jose Avenue In Mission, San Francisco"