The 440-foot 340 Fremont Street is tied with two other towers as the 43rd tallest building in the Bay Area, located on Rincon Hill in SoMa, San Francisco. The project was first proposed in 2005, though delays pushed construction to start in 2014 and open in 2016. Equity Residential is the project developer.
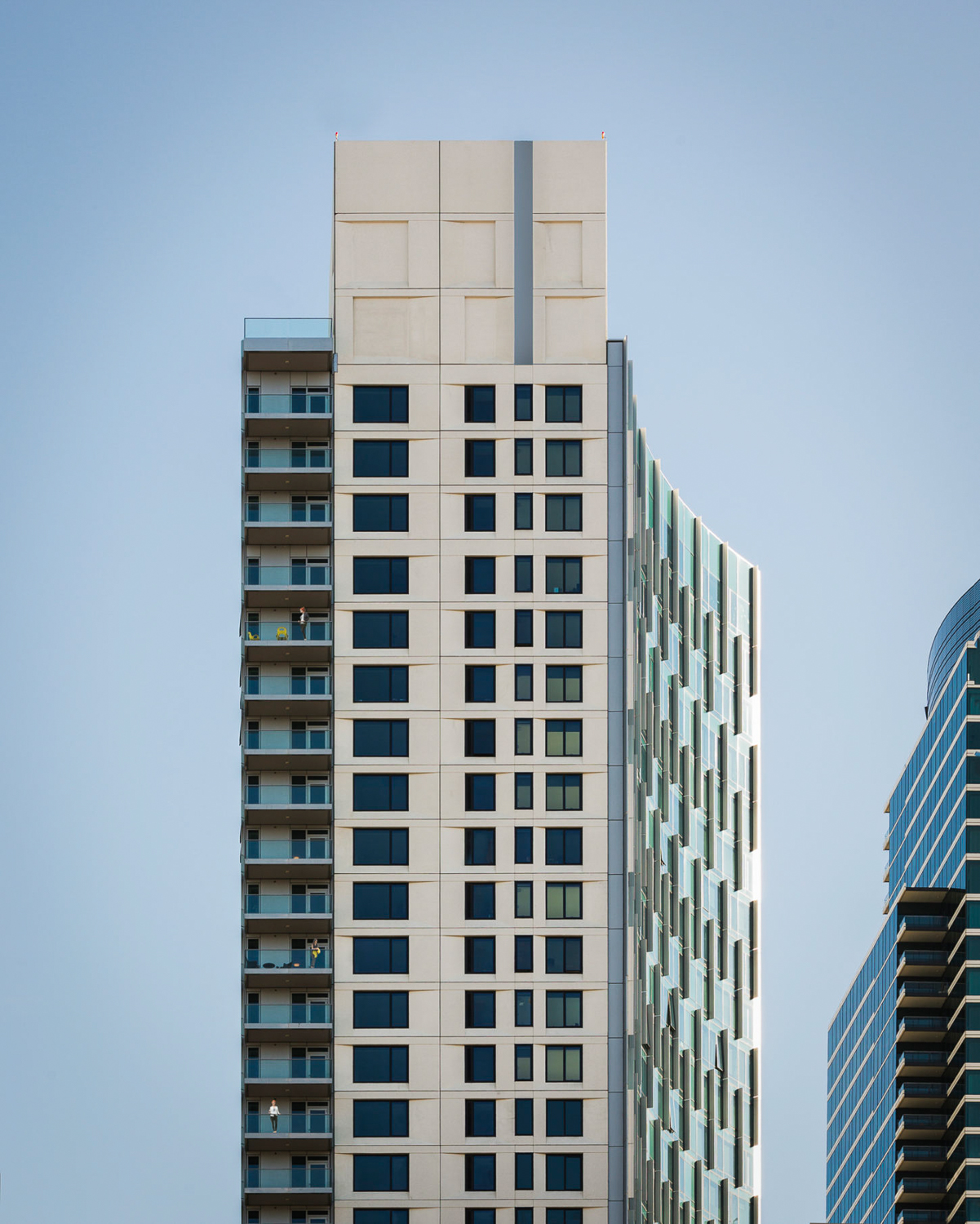
340 Fremont Street close up, image from Handel Architects
This is part of the weekly series on SFYIMBY counting down the 52 tallest towers in the Bay Area built or planned as of the series launch in January 2021.
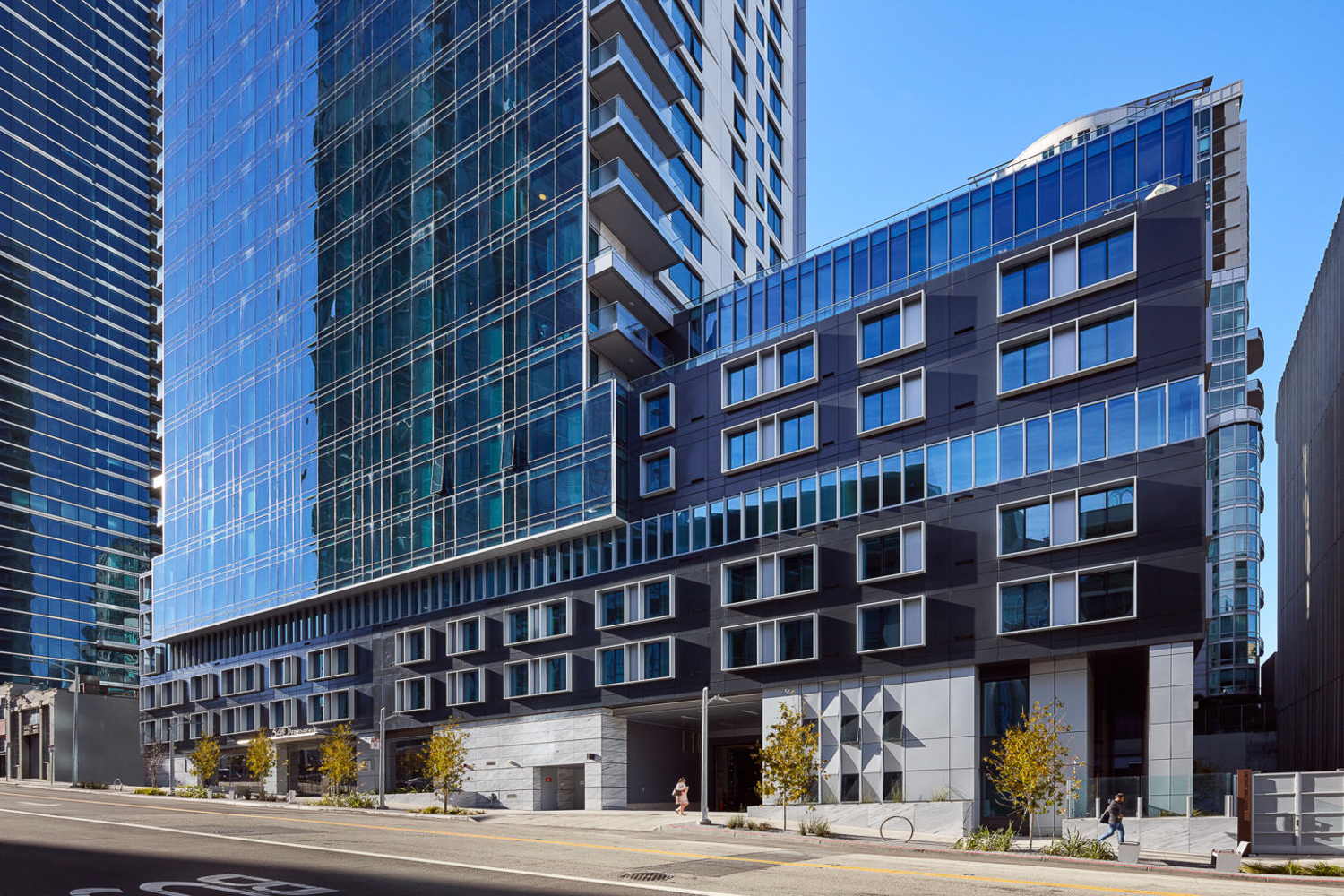
340 Fremont Street ground view, image from Handel Architects
The 40-floor skyscraper yields 290,000 square feet to create 348 rental units. Four townhouses are fitted into the northwest end of the podium along the Union Trades alleyway. Residential amenities for relaxing include several lounges, courtyard, clubhouse, game room, a reading room, and a catering kitchen. For those with pets, the building offers a small dog run, pet space, and grooming station. For the active residents, the building offers a fitness center and yoga studio.
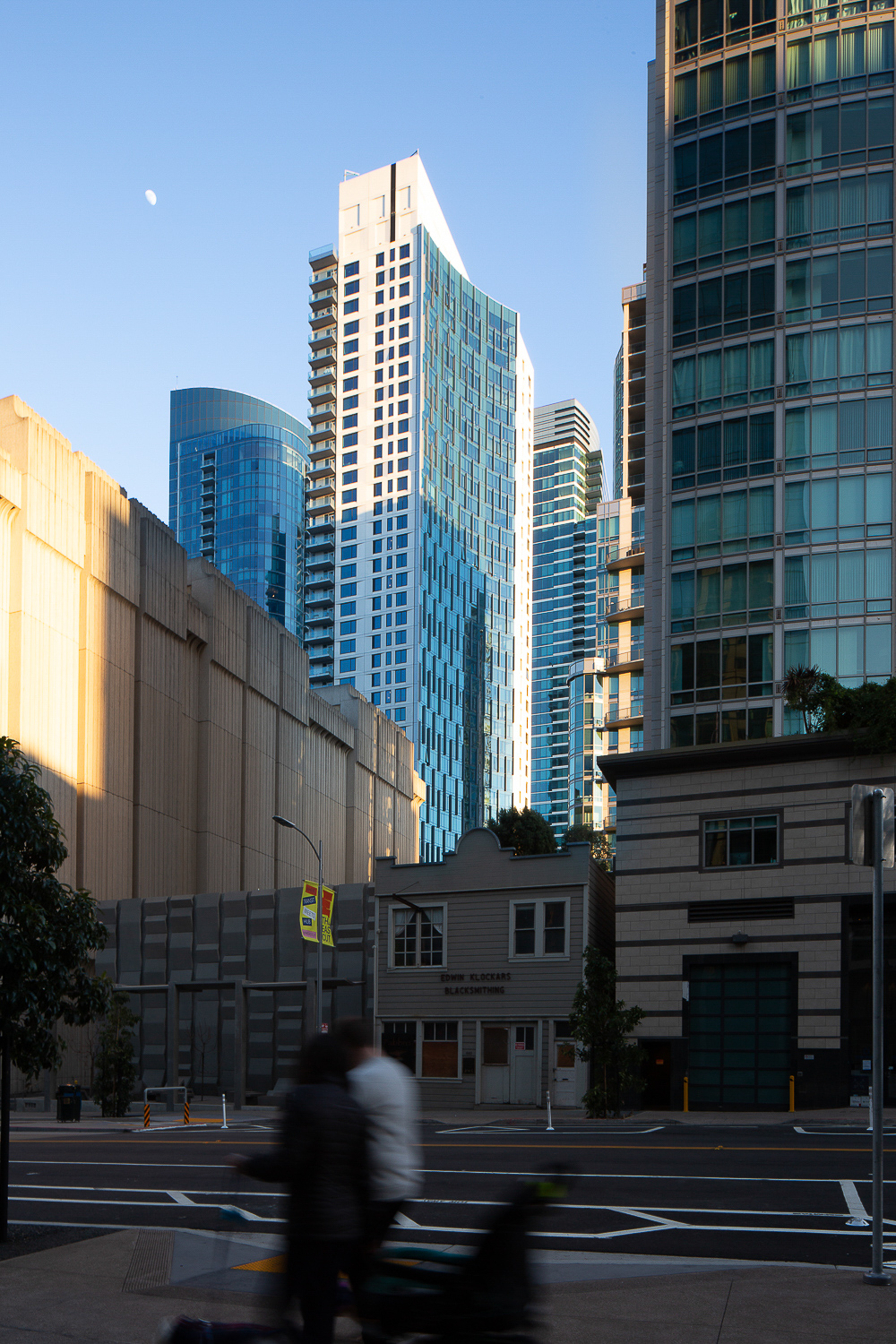
340 Fremont Street viewed from Folsom Street, image by Andrew Campbell Nelson
Other amenities include the courtyard, a podium terrace for entertainment, and a rooftop terrace with views of the city skyline. There is communal wifi usable in the common areas. Commuters can make use of rental bicycle storage, EV charging stations, or a below-ground parking garage. Balconies line the edges of the northwest and southeast facades.
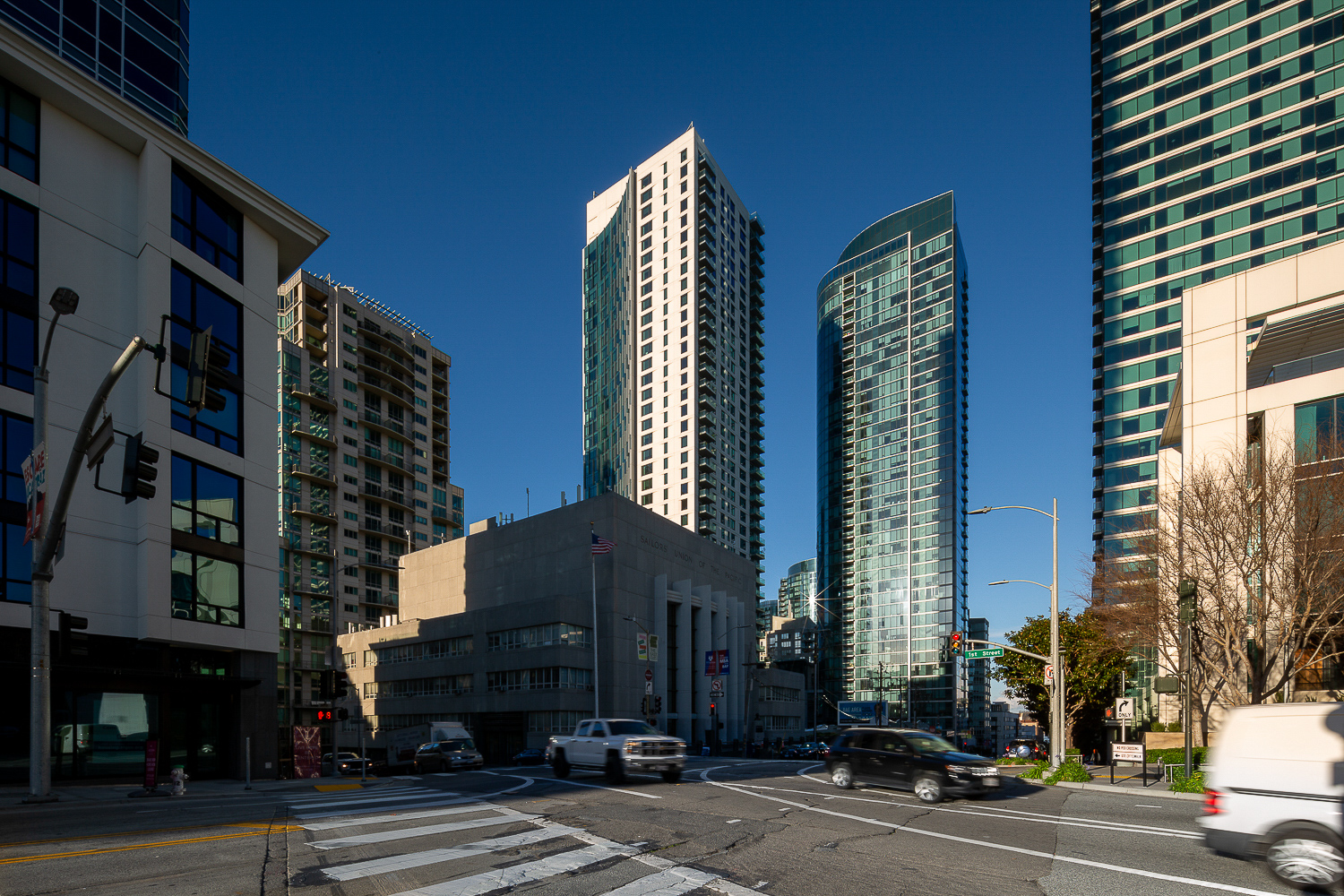
340 Fremont Street viewed from the intersection between Harrison and 1st Street, image by Andrew Campbell Nelson
Handel Architects is responsible for the design. Referring to the building’s unique characteristic, the firm writes that “the tower’s west façade features a curving glass wall with amazing views to the Bay Bridge and Treasure Island. Vertical fins accentuate the façade’s curvature, while creating a distinctive moiré pattern on the building.” The building facade is a mix of curtain-wall, precast concrete, and metal panels.
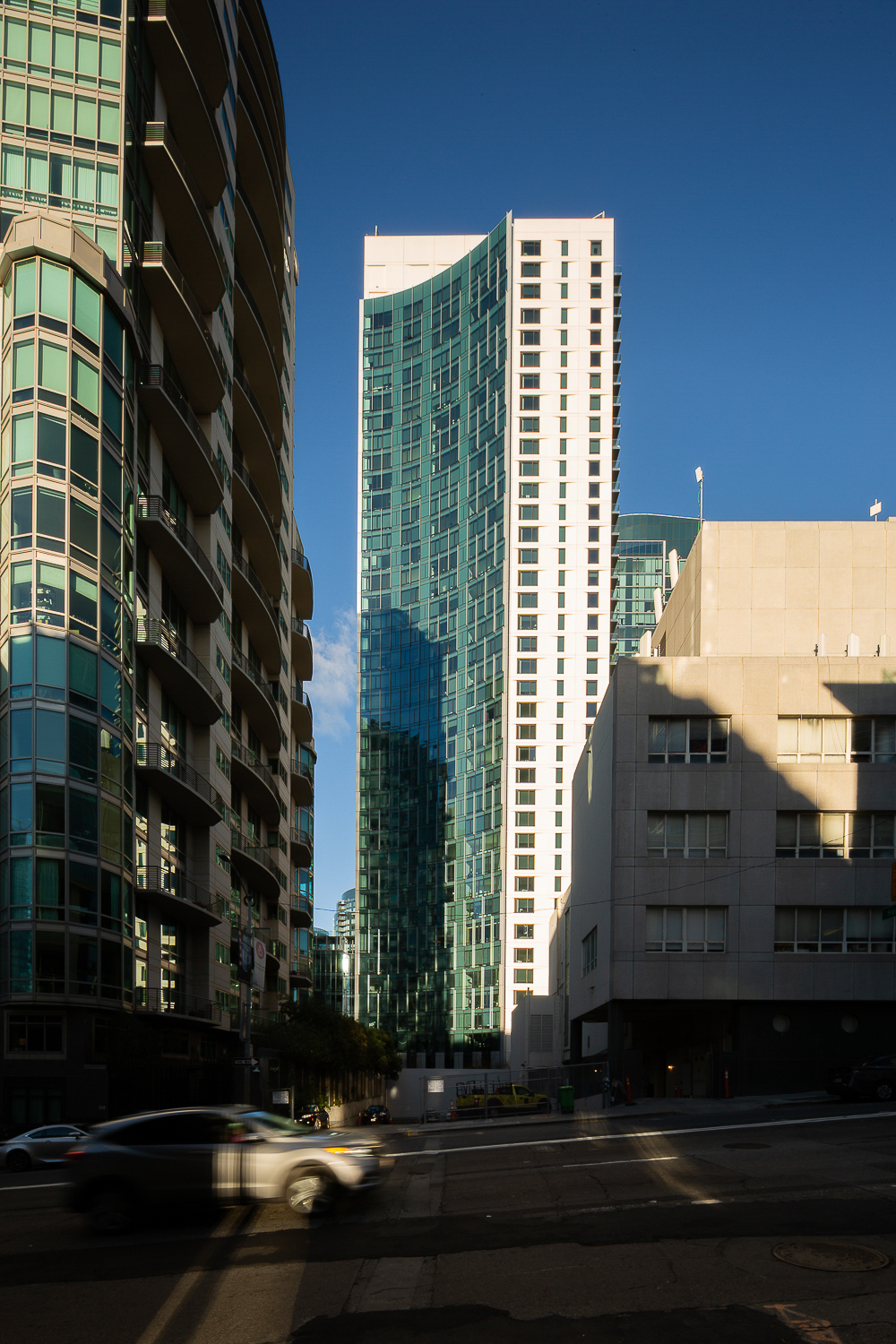
340 Fremont Street curved facade, image by Andrew Campbell Nelson
The development cost $176 million for design and building by the main contractor Suffolk Construction Company. The development was first conceived in the 2000s by Archstone Smith before being purchased by Equity in 2013. The firm made an emphasis to simplify design and structure features to expedite construction, allowing for the swift four-year turnaround, which included receiving permit approval.
Subscribe to YIMBY’s daily e-mail
Follow YIMBYgram for real-time photo updates
Like YIMBY on Facebook
Follow YIMBY’s Twitter for the latest in YIMBYnews

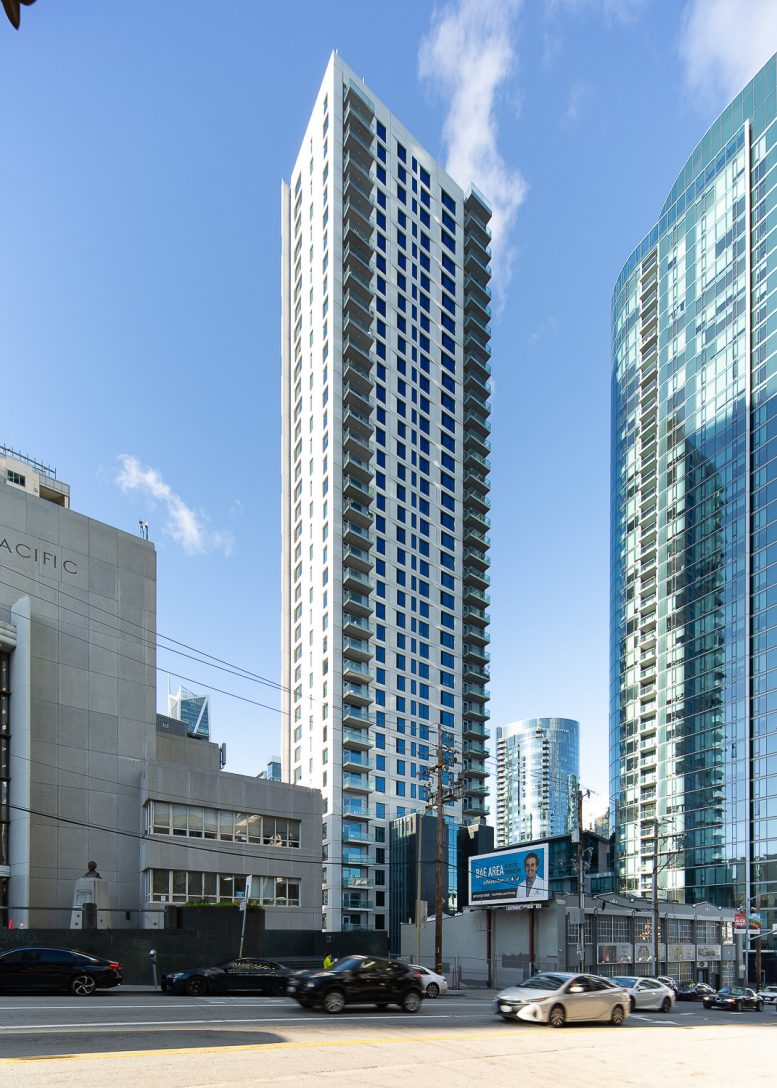




Meh.