The planning commission meeting scheduled for 1 PM today is expected to approve two key requests by the nine-story mixed-use building at 321 Florida Street in the Mission District, San Francisco. City staff have recommended the commission adopt the shadow study demonstrating the building will not adversely impact Franklin Square Park’s sun-exposure and approve the Large Project Authorization application with conditions. DM Development is the project developer.
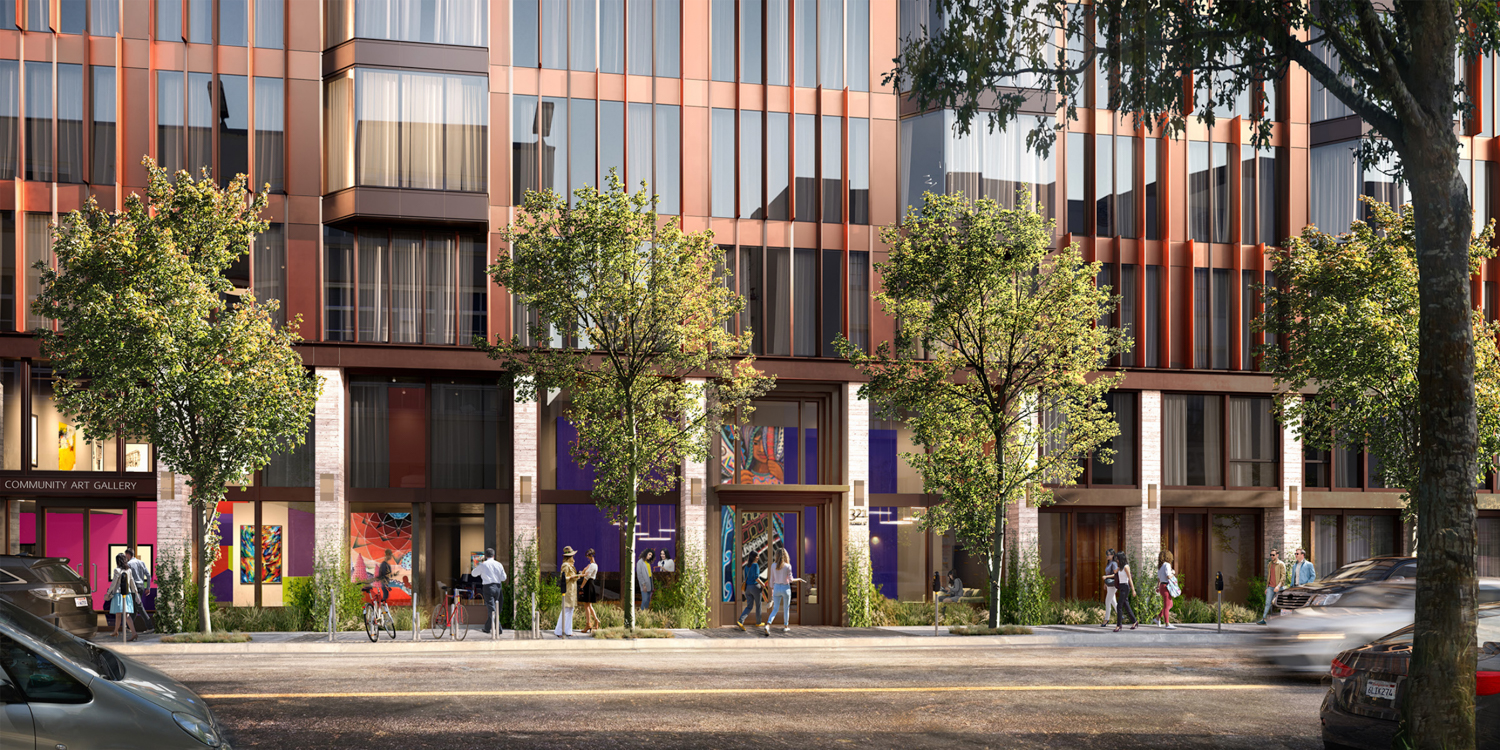
321 Florida Street ground level view, rendering by Handel Architects
Handel Architects is responsible for the design. The renderings show how the architects use red-tone projecting aluminum fins for a dynamic texture on the curtain-wall system and patina metal panels. The ground-level exterior will have brass-tone fins along with the glass and board-formed concrete pilasters, all to enhance the pedestrian experience along the sidewalk. The facade will include additional color variation in response to community feedback.
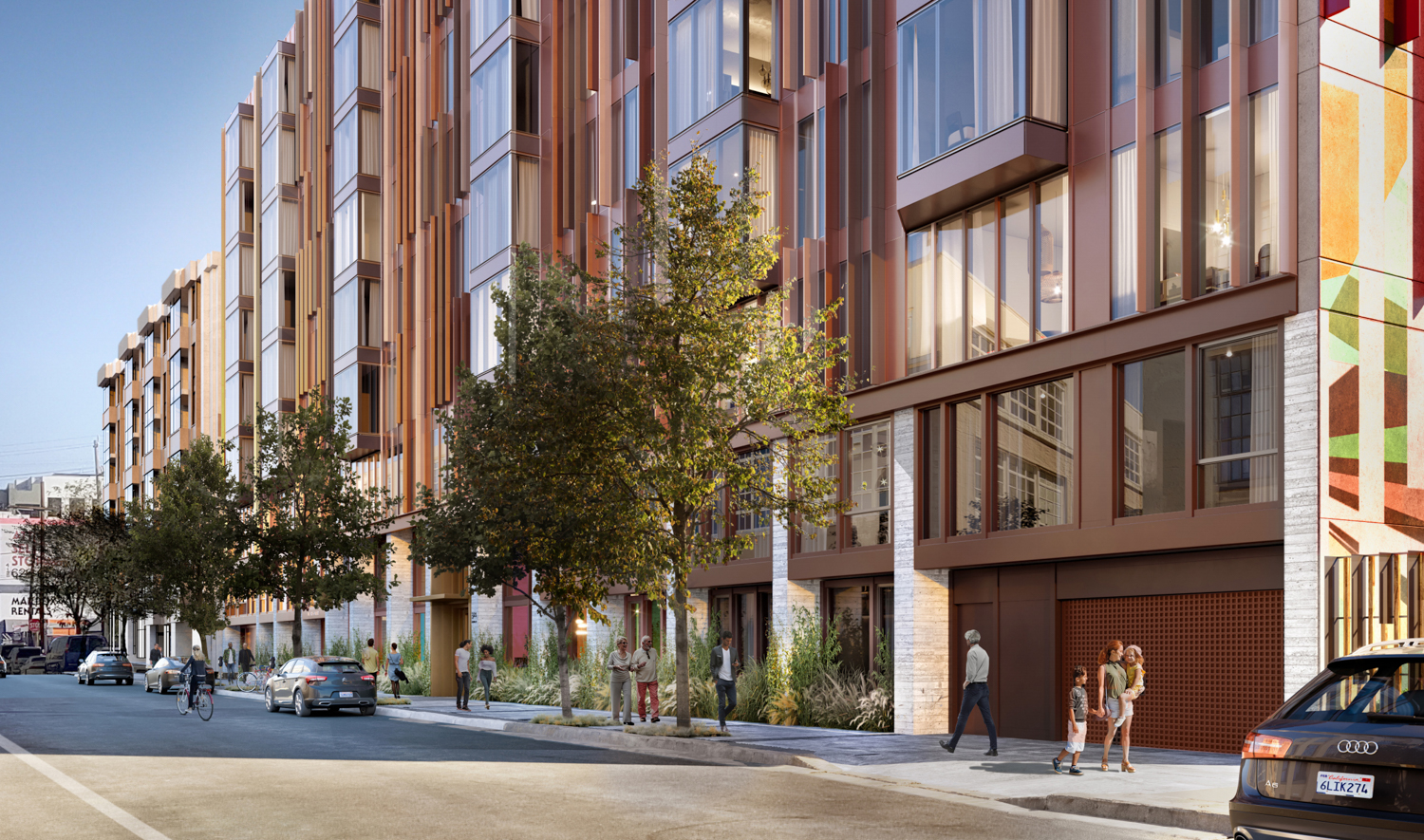
321 Florida Street sidewalk, rendering by Handel Architects
The new proposal comes with slightly modified information about the building area. The 107-foot project, with a roof height of 92 feet, will yield 154,400 square feet, including 132,350 square feet for residential use and 1,340 square feet for retail use. Nearly 14,000 square feet will be dedicated to producing 47 parking spaces, making use of multi-car stackers.
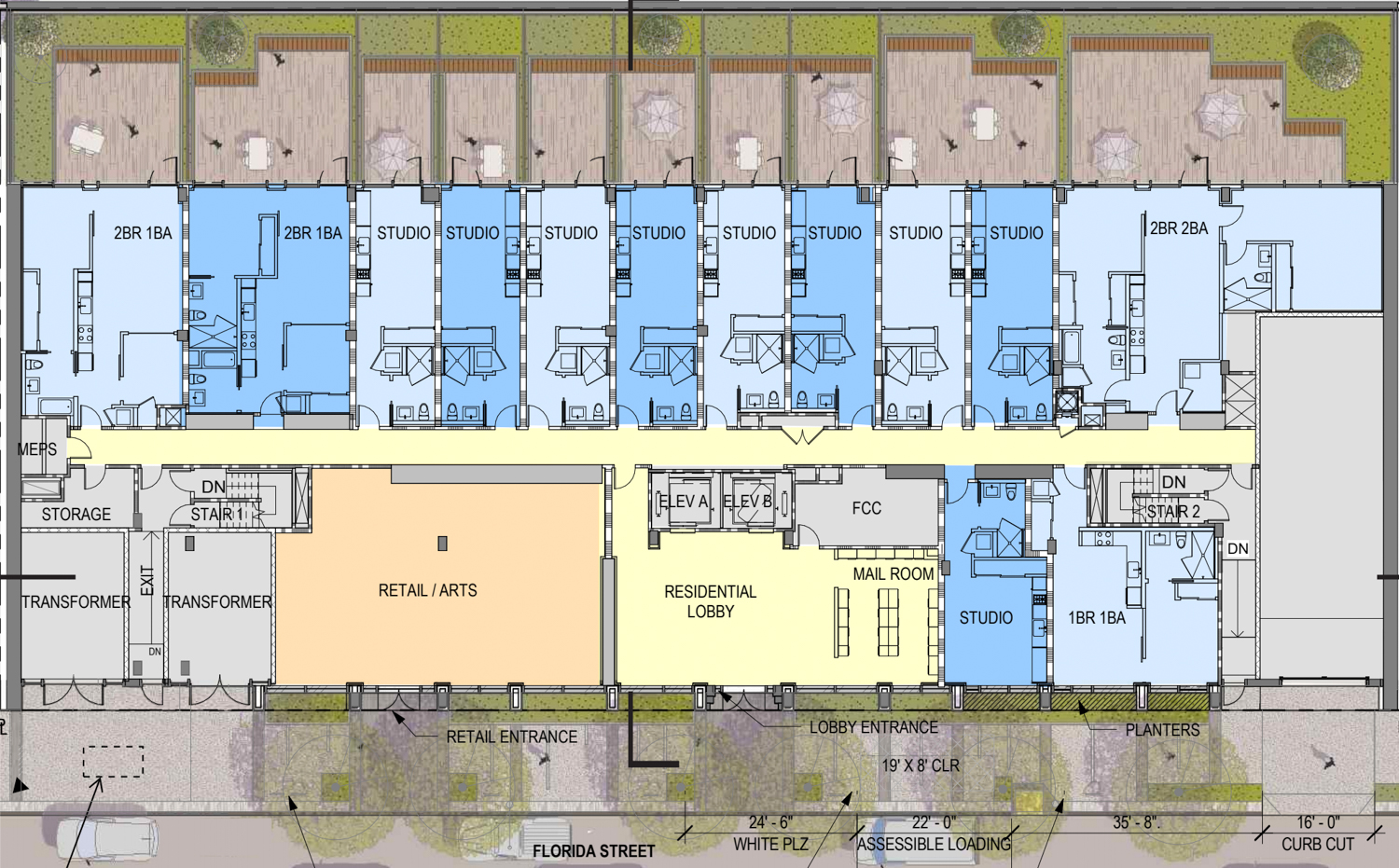
321 Florida Street ground-floor plan, illustration by Handel Architects
DM Development’s plans hope to bring 168 apartments to the neighborhood, of which 31 will be sold below-market rate. Thirteen of the units will be sold to residents who earn 50% of the Average Median Income (AMI). Eighteen units will be split three ways evenly for residents earning 55% AMI, 80% AMI, and 110% AMI. Unit sizes will range from studios to two-bedrooms. By including affordable housing, the project benefits from the State Density Bonus program.
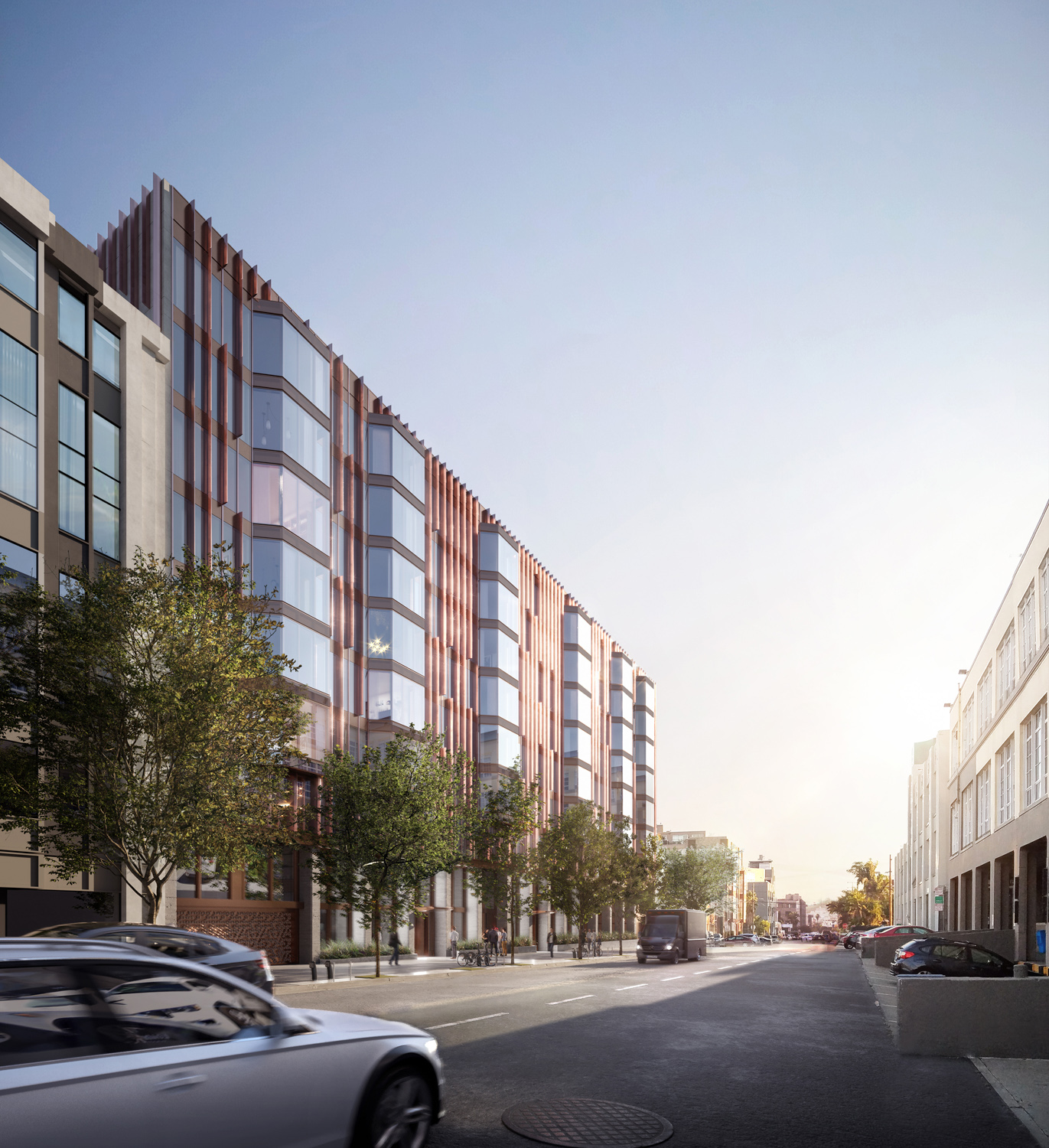
321 Florida Street with Bay Windows shown off, design by Handel Architects
Recently filed new building permits estimate construction costs will be $42 million. City records show the property last sold in 2018 for $11.2 million.
The planning commission meeting is scheduled to start today at 1 PM. Information on the meeting and how to join is available on the meeting agenda.
Subscribe to YIMBY’s daily e-mail
Follow YIMBYgram for real-time photo updates
Like YIMBY on Facebook
Follow YIMBY’s Twitter for the latest in YIMBYnews

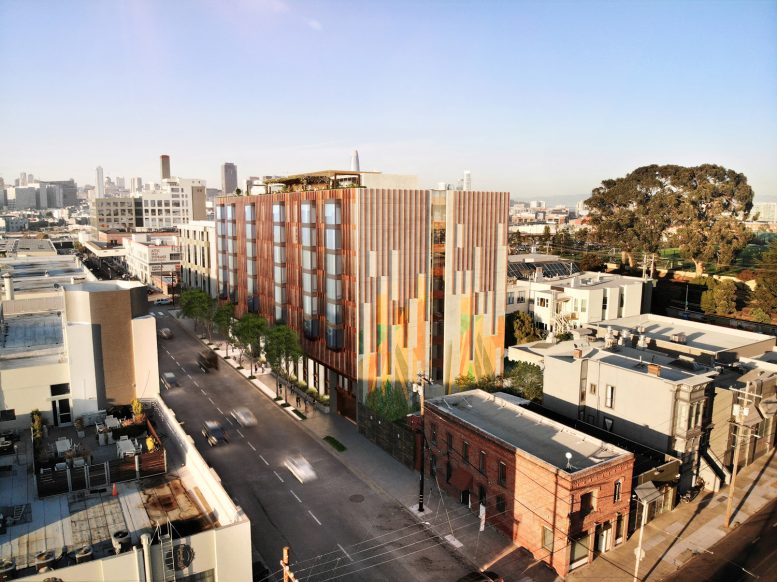




Be the first to comment on "Planning Commission Poised to Approve Authorization of 321 Florida Street, Mission District, San Francisco"