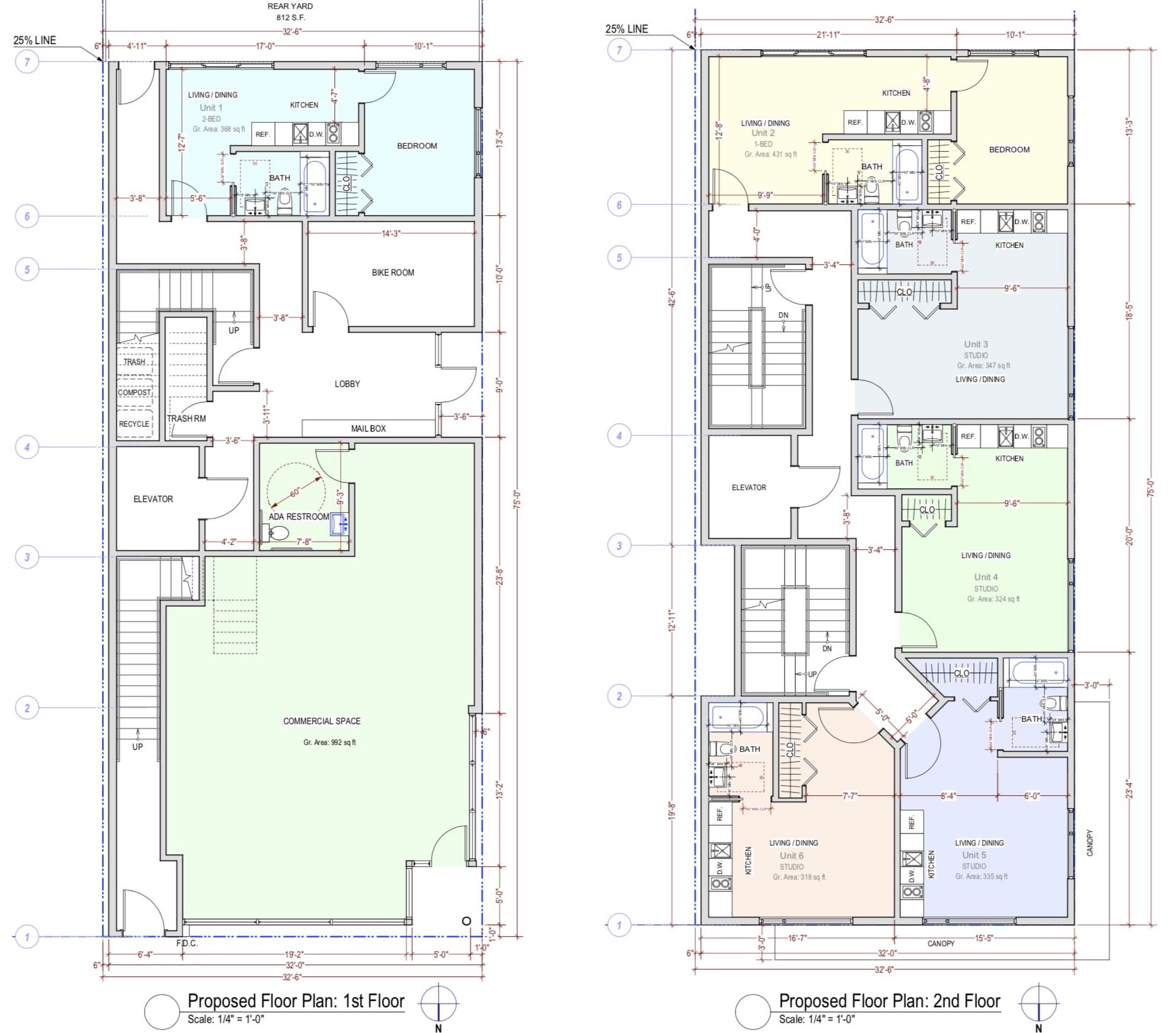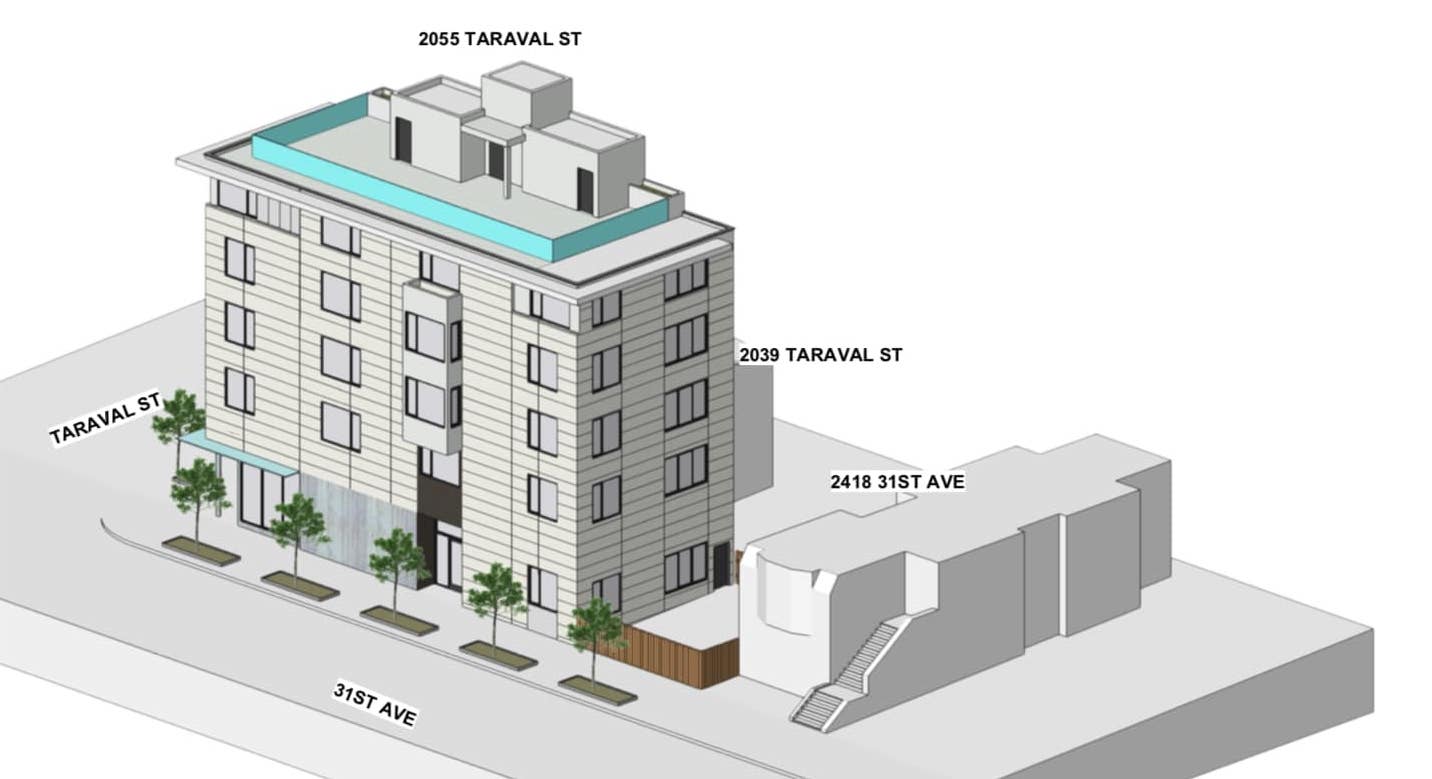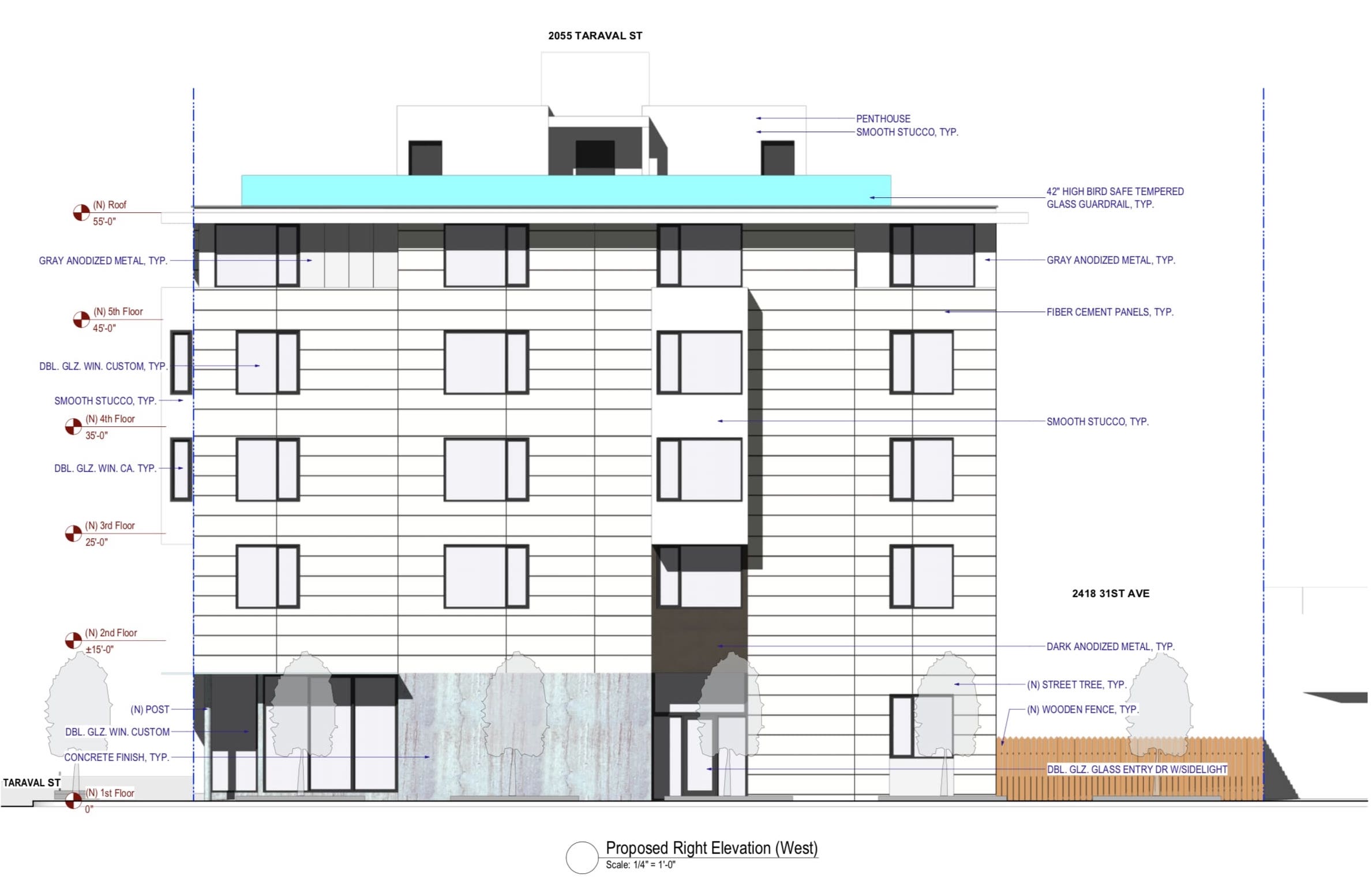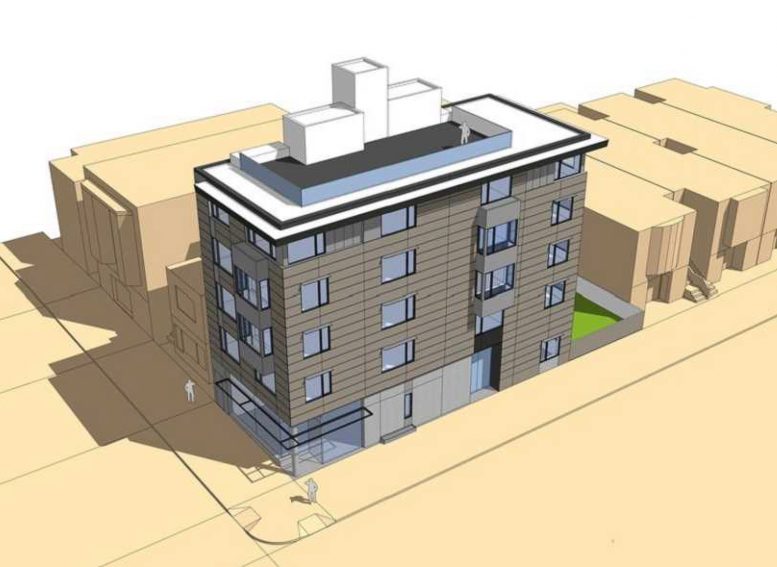Development permits have been filed seeking the approval of a five-story mixed-use building at 2055 Taraval Street in Parkside, San Francisco. The project proposal includes constructing a mixed-use building with twenty-one residential units and one commercial unit on the ground floor. SIA Consulting is managing the design concepts and construction of the project.

2055 Taraval Street, First and Second Floor Plans via SIA Consulting
The construction lot spans over an area of 3,250 square feet. A total of 7,470 square feet of residential area is proposed. The commercial unit on the ground floor will occupy approximately 1,000 square feet. A total of twenty-three bike parking spaces will be added to the existing seven car parking spaces. The building facade will rise to a height of five stories. All five floors are proposed to house approximately 2,400 square feet of area. A common space spanning over 2,030 square feet is also proposed.

2055 Taraval Street via SIA Consulting

2055 Taraval Street, West Elevation via SIA Consulting
The residential units are proposed as a mix of studios and one-bedroom units. The building features sixteen studio apartments and five one-bedroom apartments.
The last sale happened in April 2020 at a price of $1,260,000. The project site is a residential area with many restaurants and grocery outlets nearby. The area is well-serviced by MUNI bus lines like 27, 33, 37, 38, 49, and 66.
Subscribe to YIMBY’s daily e-mail
Follow YIMBYgram for real-time photo updates
Like YIMBY on Facebook
Follow YIMBY’s Twitter for the latest in YIMBYnews






Be the first to comment on "Permits Filed For 2055 Taraval Street In Parkside, San Francisco"