Construction has topped out for the first of two phases of Logan Park, a residential development at 2352 Shattuck Avenue in Downtown Berkeley. The eight-story structure will have two-thirds of the 204 total apartments expected from the project, of which 14 will be sold to residents in the Very Low-Income bracket. The Austin Group and CA Ventures are the project developers.
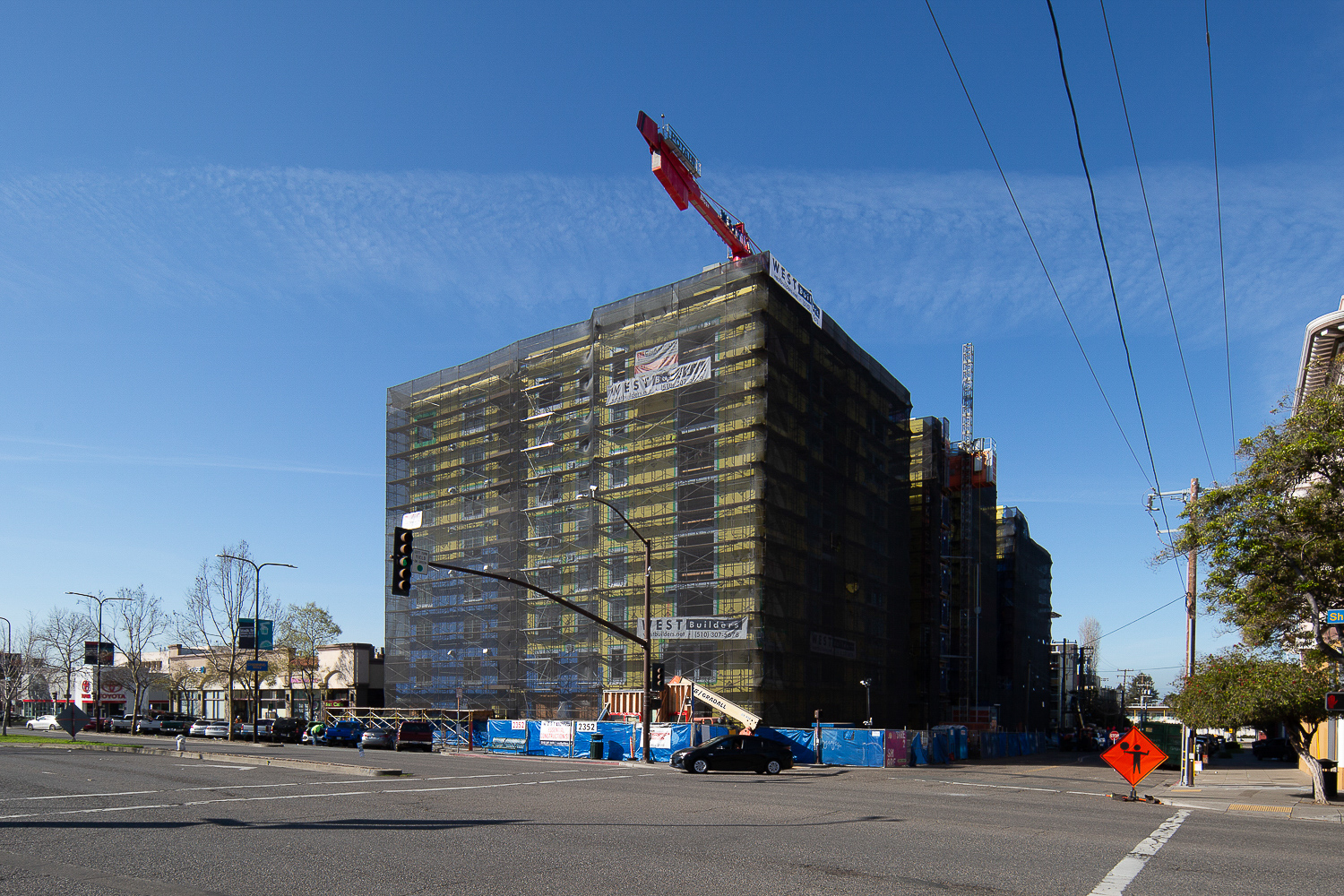
2352 Shattuck Avenue, image by Andrew Campbell Nelson
The 85-foot structure will yield 162,230 square feet, with 118,540 square feet dedicated to 127 market-rate housing and 8 low-income housing units, 7,140 square feet for ground-level retail, and 14,830 square feet for a 60-vehicle garage. Units will range in size from studios to three-bedrooms. Long-term parking will also be included for 175 bicycles.
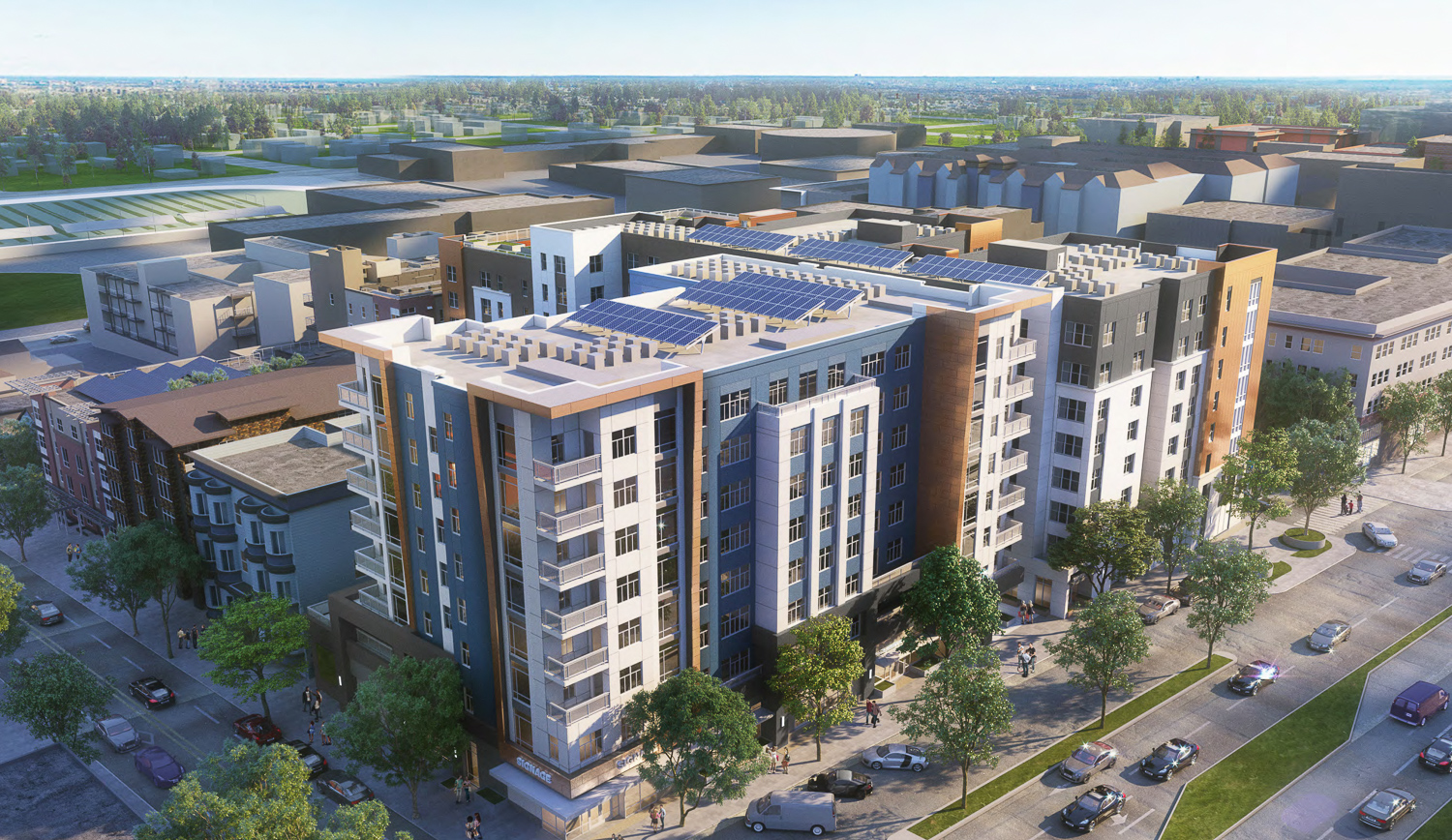
2352 Shattuck Avenue phase two aerial, rendering by Niles Bolton Associates
Phase two will see the construction of a smaller eight-story building. The 84-foot structure will span 82,240 square feet, with 5,010 square feet of street-level retail and 60,020 square feet reserved for 63 market-rate apartments and 6 low-income housing units. Units will range in size from one to three-bedrooms. Commuters will find parking for 30 vehicles and 75 bicycles at the ground level.
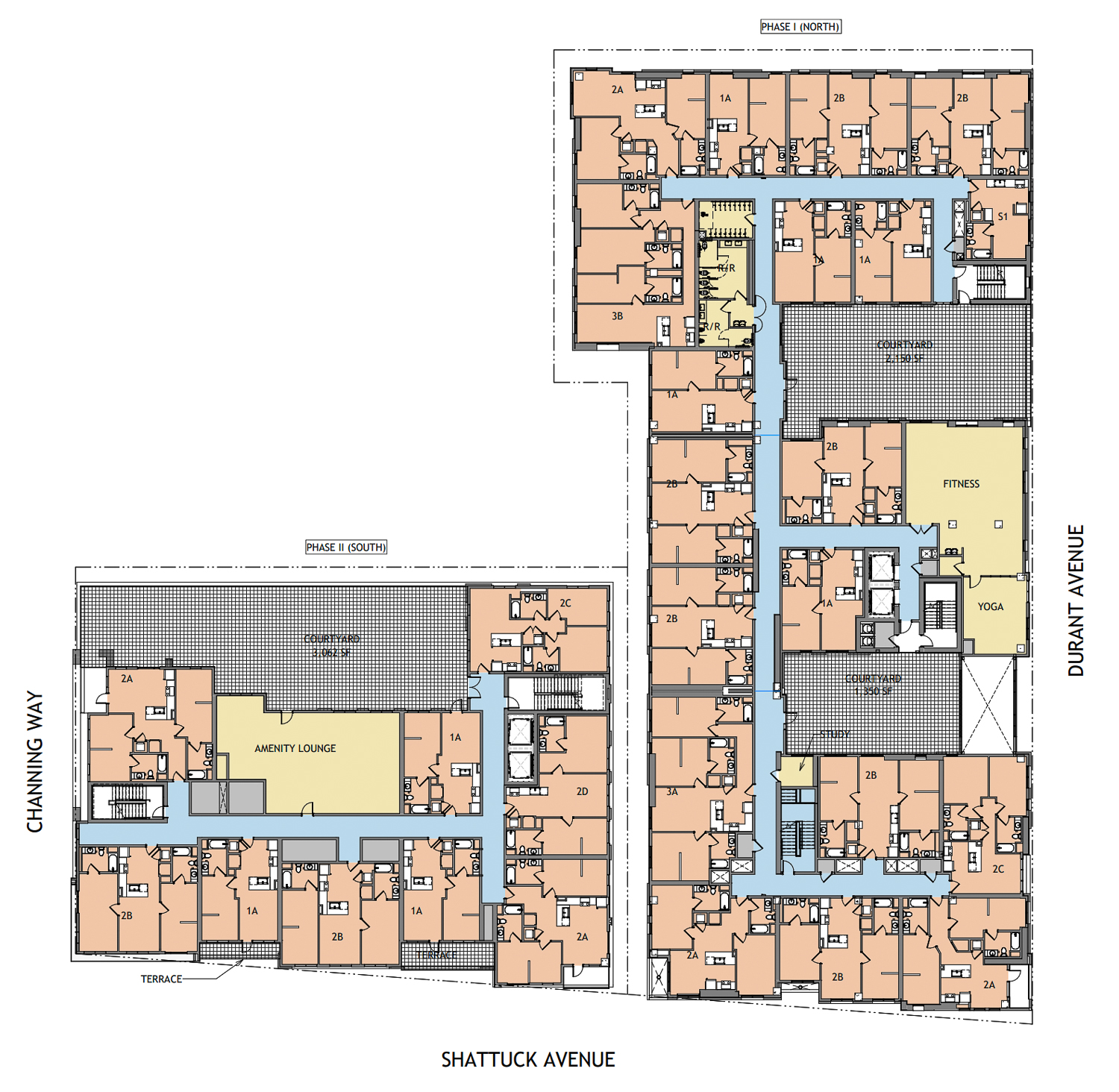
2352 Shattuck Avenue amenity level floor plan, illustration by Niles Bolton Associates
The property will include a combined 19,530 square feet of open space. Phase one will have a fitness center and yoga studio on the second level connected to two open-air courtyards, shared study rooms on each residential floor, and a 7,169 square foot roof terrace. Phase two will have an amenity lounge and community courtyard. Select apartments will have a private balcony.
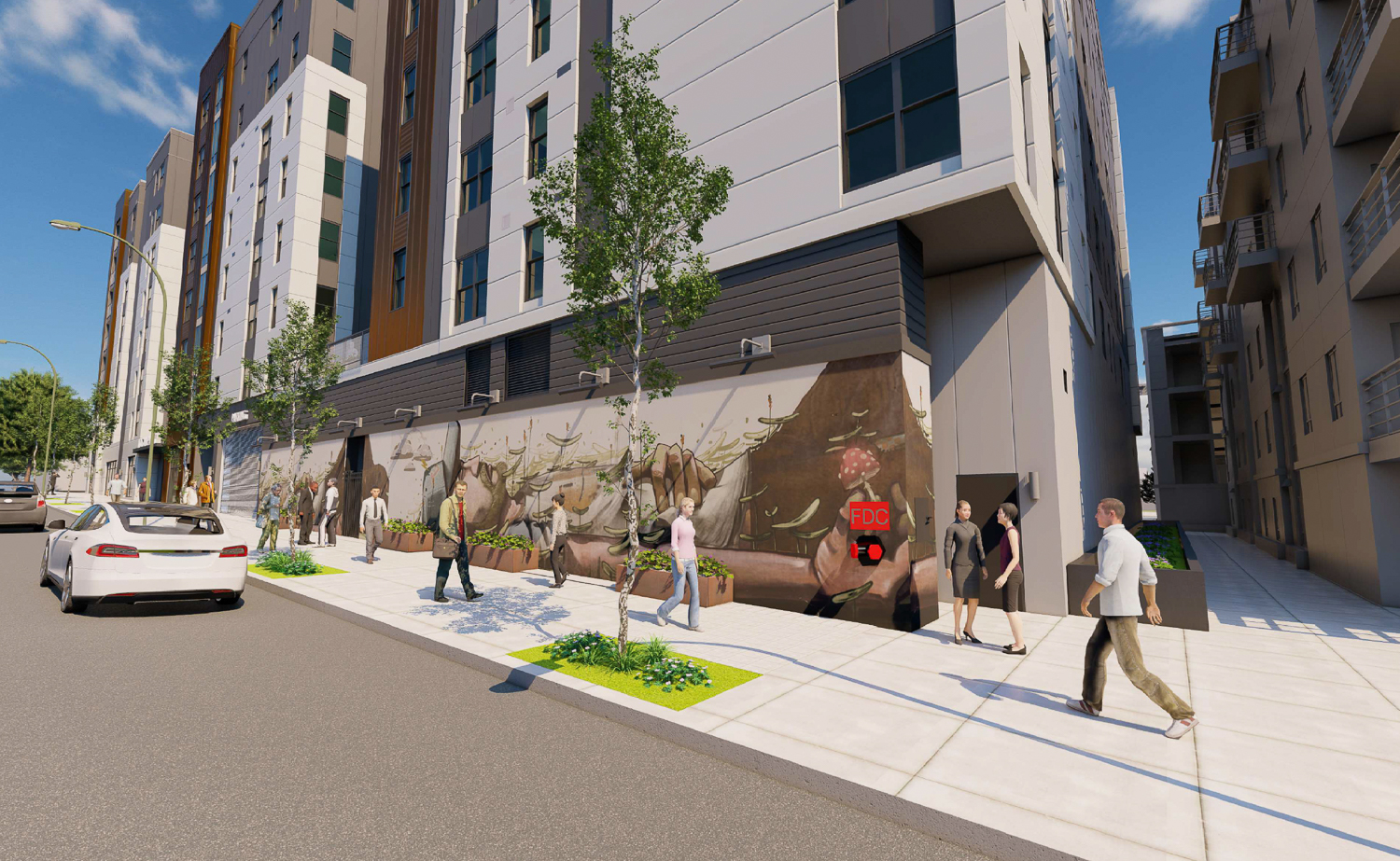
2352 Shattuck Avenue street view, rendering by Niles Bolton Associates
Niles Bolton Associates is the project architect, with design consultancy from Johnson Lyman Architects and interiors by Vara Design. Thomas Baak and Associates is the landscape architect. The building will be fitted with grey or metallic copper-tone metal panels and stucco punctuated with traditionally sized windows. The collage-approach to facade composition reflects the city’s architectural design guidelines to avoid the construction of imposing and monotonous blocks.
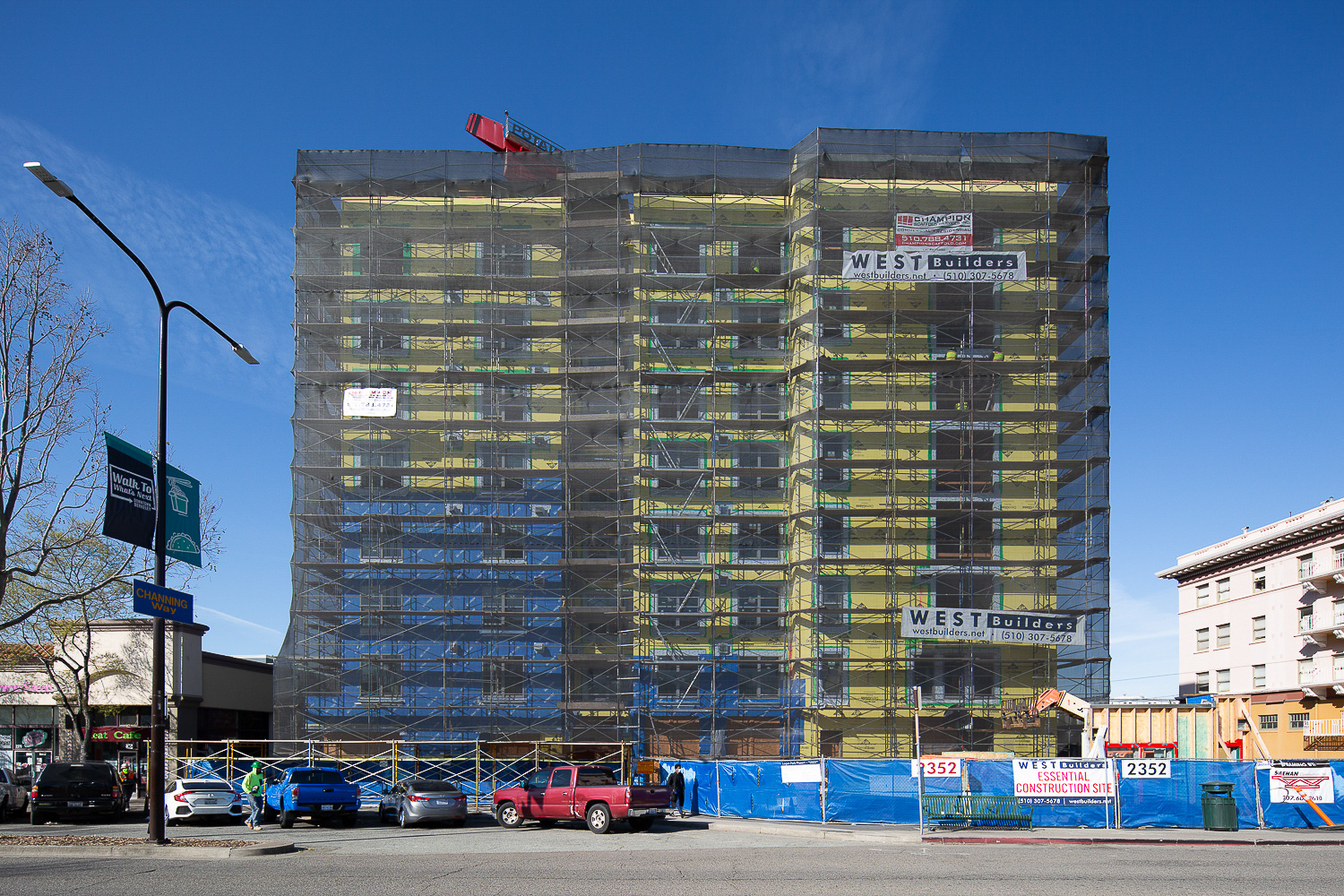
2352 Shattuck Avenue, image by Andrew Campbell Nelson
The property is located in an area with heavy pedestrian traffic, directly across from Pegasus Books and four blocks south of the downtown Berkeley BART station.
West Builders’ schedule for the construction job show demolition of the Staples commercial building started in 2019. ‘Facade and finishes’ work will take the rest of the year, with opening estimated as early as December of 2021. Following this, Chase will be able to move in, and demolition can commence for phase two.
Subscribe to YIMBY’s daily e-mail
Follow YIMBYgram for real-time photo updates
Like YIMBY on Facebook
Follow YIMBY’s Twitter for the latest in YIMBYnews

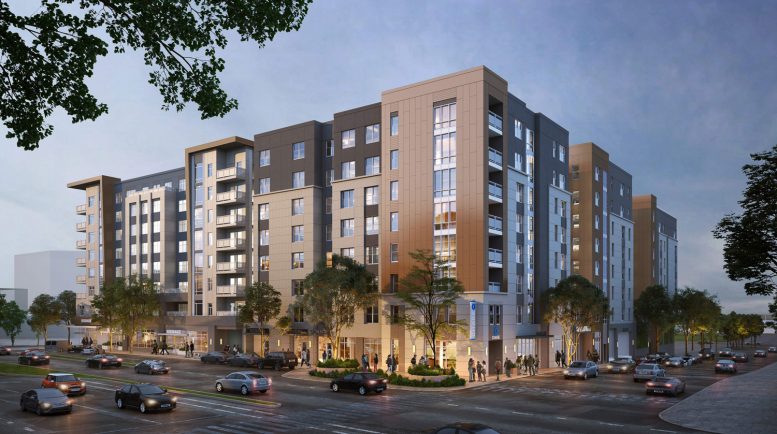




A mural can’t disguise the fact that that’s a lousy streetfront.