One of the most inspiring challenges for urban planners is how to reintegrate overbuilt vehicle infrastructure into the city’s fabric. Gensler shows one solution for evolving these elements in a recent publication, even when there is an enduring necessity. As mass-transit is being improved and surface parking redeveloped across downtown San Jose, this process will increase the need for building like the San Pedro Market Parking Garage at 45 North San Pedro Street. Over the last year, Gensler’s San Jose offices noticed that the garage roof was often carless and was encouraged to see people visit and enjoy the space. Moment 2.0 is the firm’s response to this observation, a visual illustration that imagines a community environment they hope to see built.
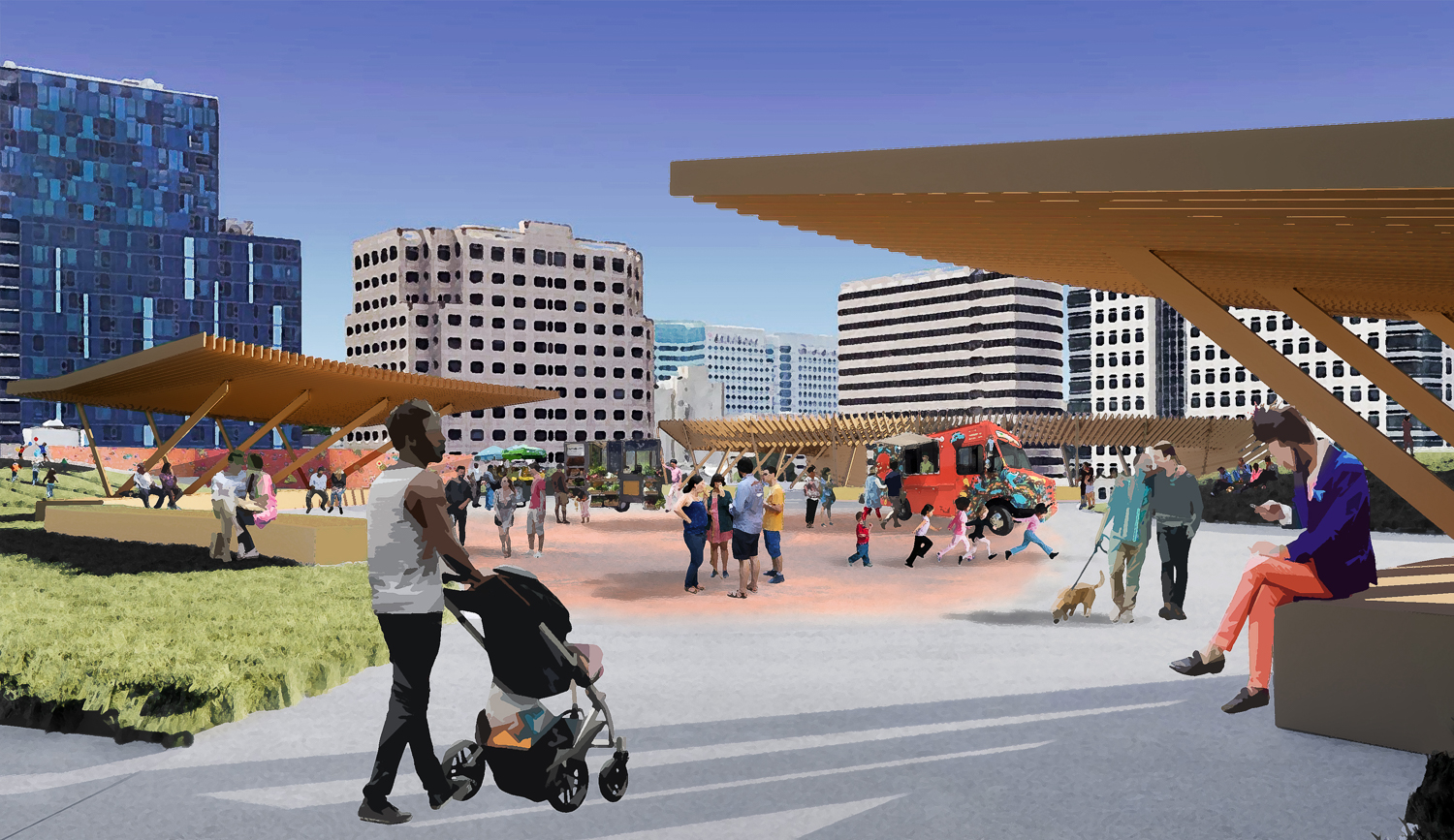
Moment 2.0 roof deck plaza, rendering courtesy Gensler
Moment 2.0 follows the firm’s first ‘Moment’ concept for the San Pedro Market Parking Garage. Moment 1.0, as it is now referred to, was made possible after the San Jose Downtown Association won the Knight Cities Challenge grant in 2015. The plan converted twelve parking spaces at ground level into four small retail spaces with outdoor seating. Moment 1.0 opened in 2018
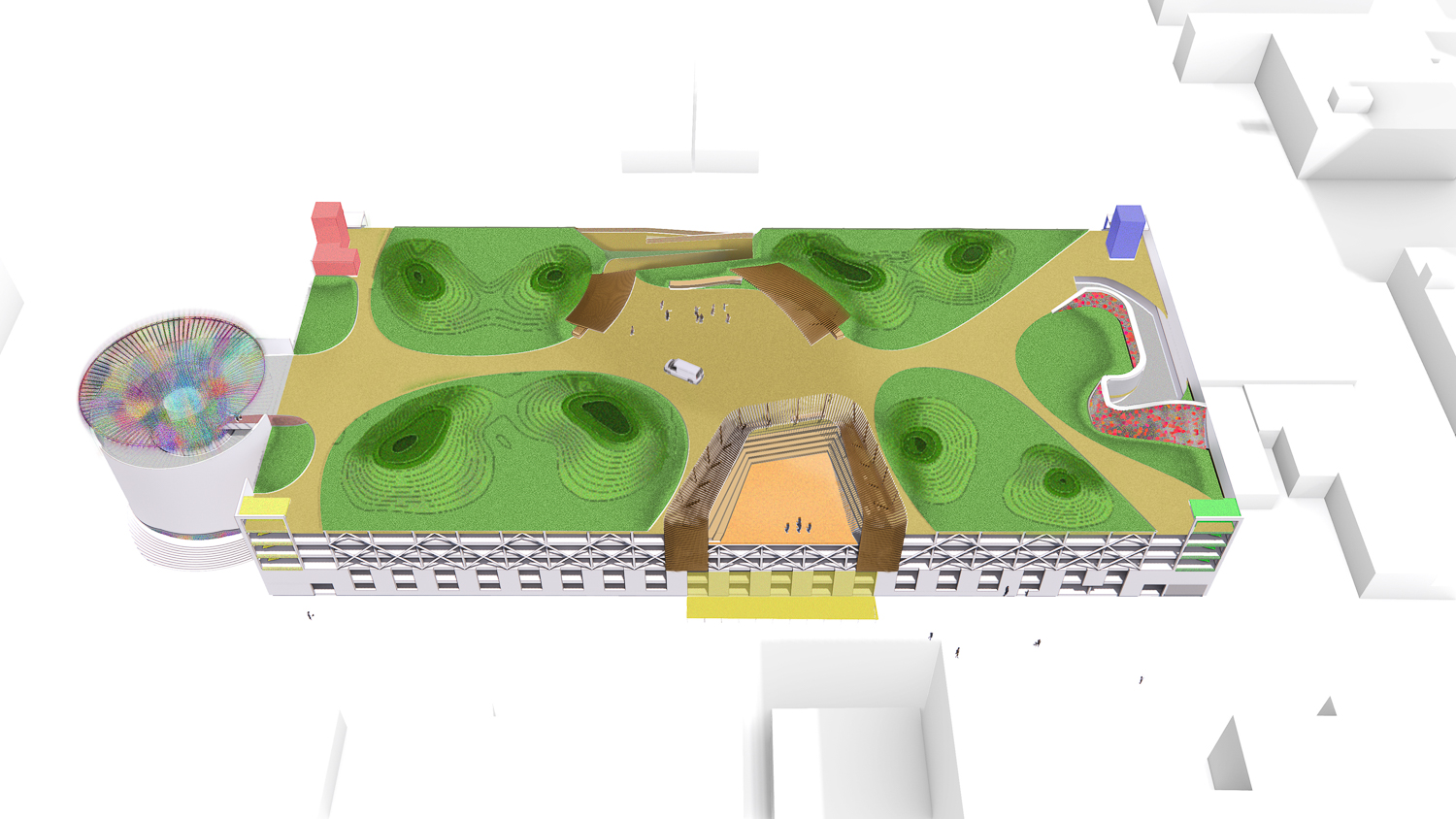
Top-deck diagram for Moment 2.0, with Moment 1.0 highlighted in yellow, rendering courtesy Gensler
Moment 2.0 takes an even bolder imagination for the same parking garage. The illustrations show the entire 25,000 square foot roof reimagined with a core path, rising lawns, seating, a dog park, a playground, and an open-air theater directly above Moment 1.0. The central plaza can host food trucks. Geo-foam will be used, covered with a layer of dirt and grass, to create a soft and unique topography. In sum, the proposal will be an attractive bridge for the community between the busy San Pedro and Market Street.
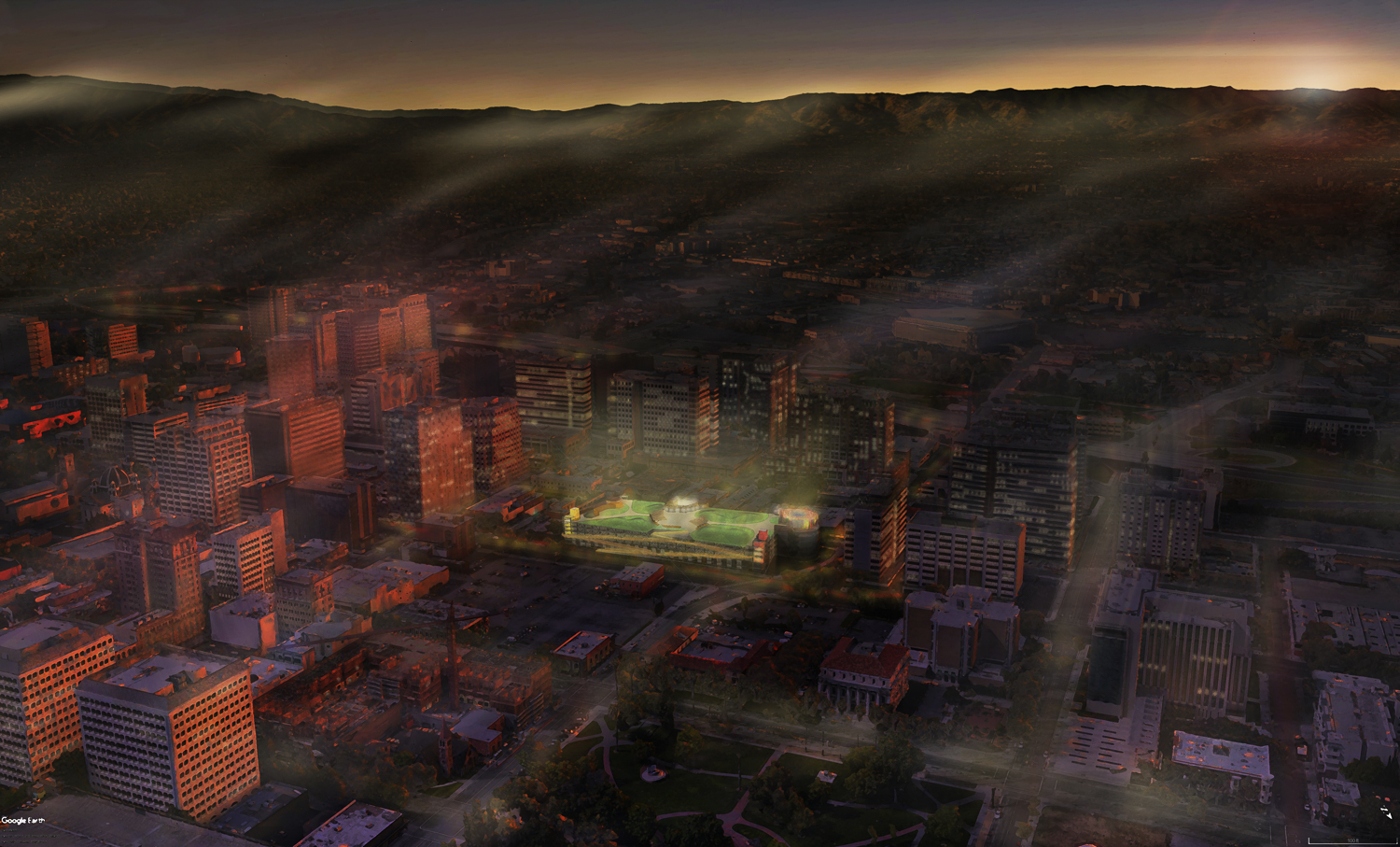
Evening shot of Moment 2.0, rendering courtesy Gensler
When asked why the firm created Moment 2.0, Gensler Principal and San Jose Managing Director Peter Weingarten shared with SFYIMBY, “We have always been interested in the value of connection between people and providing great experiences in the places we design. With the impact of isolation during the global pandemic we appreciate how much we truly miss interaction with people. As we come back to our cities we thought it worth investigating what we could do to provide really great places for those future interactions, asking what we really value in those encounters, and what we can do to help with our collective health and well-being.”
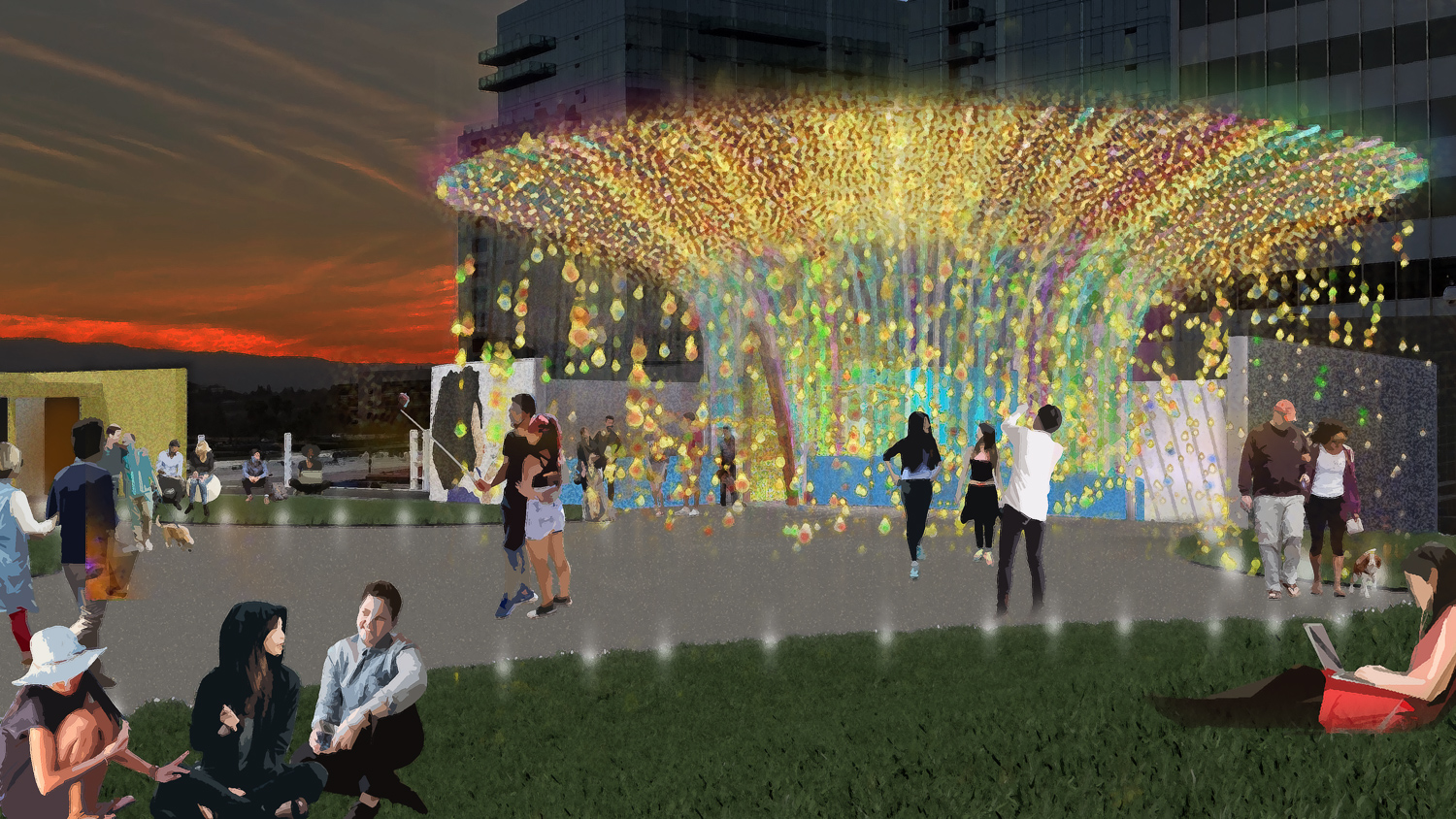
Rooftop drum feature at Moment 2.0, rendering courtesy Gensler
A striking visual attraction is proposed in the center of the northside’s spiral ramp. Drawings show a drum-shaped installation that decorates the public-access elevator. Weingarten spoke to the inspiration behind this feature, telling SFYIMBY the “initial concept was informed by the circular parking ramp and the opportunity to infill the central void to create a dynamic vertical journey while introducing an integrated digital experience. We thought it would be nice to have a dynamic beacon between the freeway and the surrounding parks to illuminate this destination.”
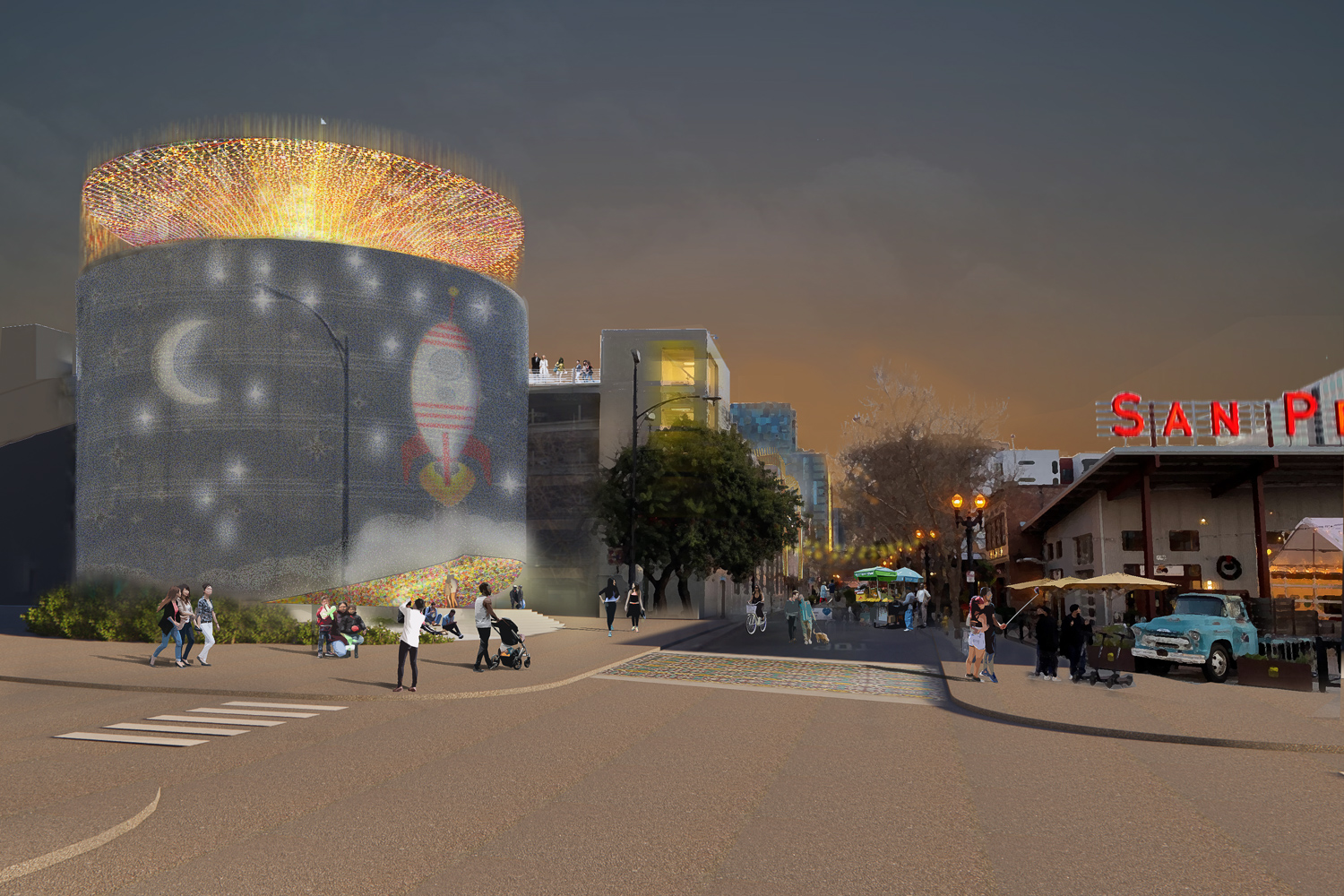
Street-view of Moment 2.0, rendering courtesy Gensler
Finally, we were most curious to ask how likely the project is to be built. Answering affirmatively, Weingarten shared that he and his team “believe strongly in the value creation and return generated from investment in public spaces. We are bullish on San Jose and firmly believe that projects will happen to enhance the urban experience to support San Jose’s future.” Thinking about how the proposal engages with the city, Weingarten summarized the idea, stating that “as designers we see an opportunity here to create an inclusive destination that promotes community, appeals to our innate sense of belonging, and strengthens the future of cities. As members of the San Jose community we would love to see folks, both public and private, rally around these types of projects that uplift and create value beyond their immediate confines.”
Subscribe to YIMBY’s daily e-mail
Follow YIMBYgram for real-time photo updates
Like YIMBY on Facebook
Follow YIMBY’s Twitter for the latest in YIMBYnews

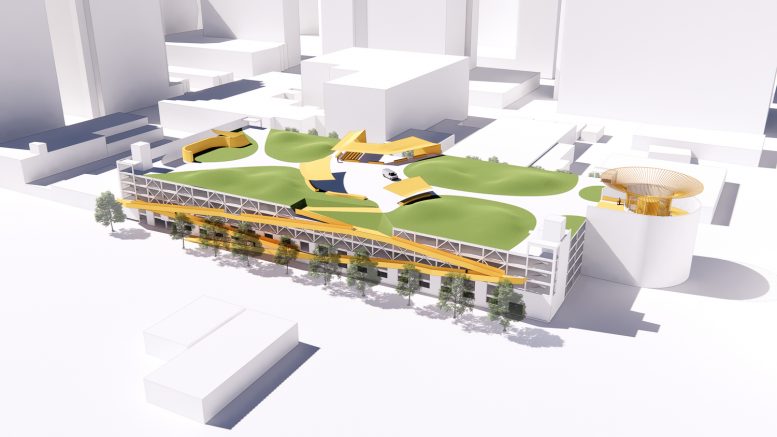


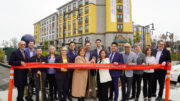

Nice interview!