Construction has topped out for One Santana West, the first phase in a thirteen-acre commercial project next to the famed Sarah L. Winchester Mystery House on Central and West San Jose’s border. The development will produce nearly a million square feet of office space, parking, retail, and greenery while retaining a mid-Century theater as part of the mixed-use Santana Row / Valley Fair Urban Village plan. Federal Realty Investment Trust is developing the project.
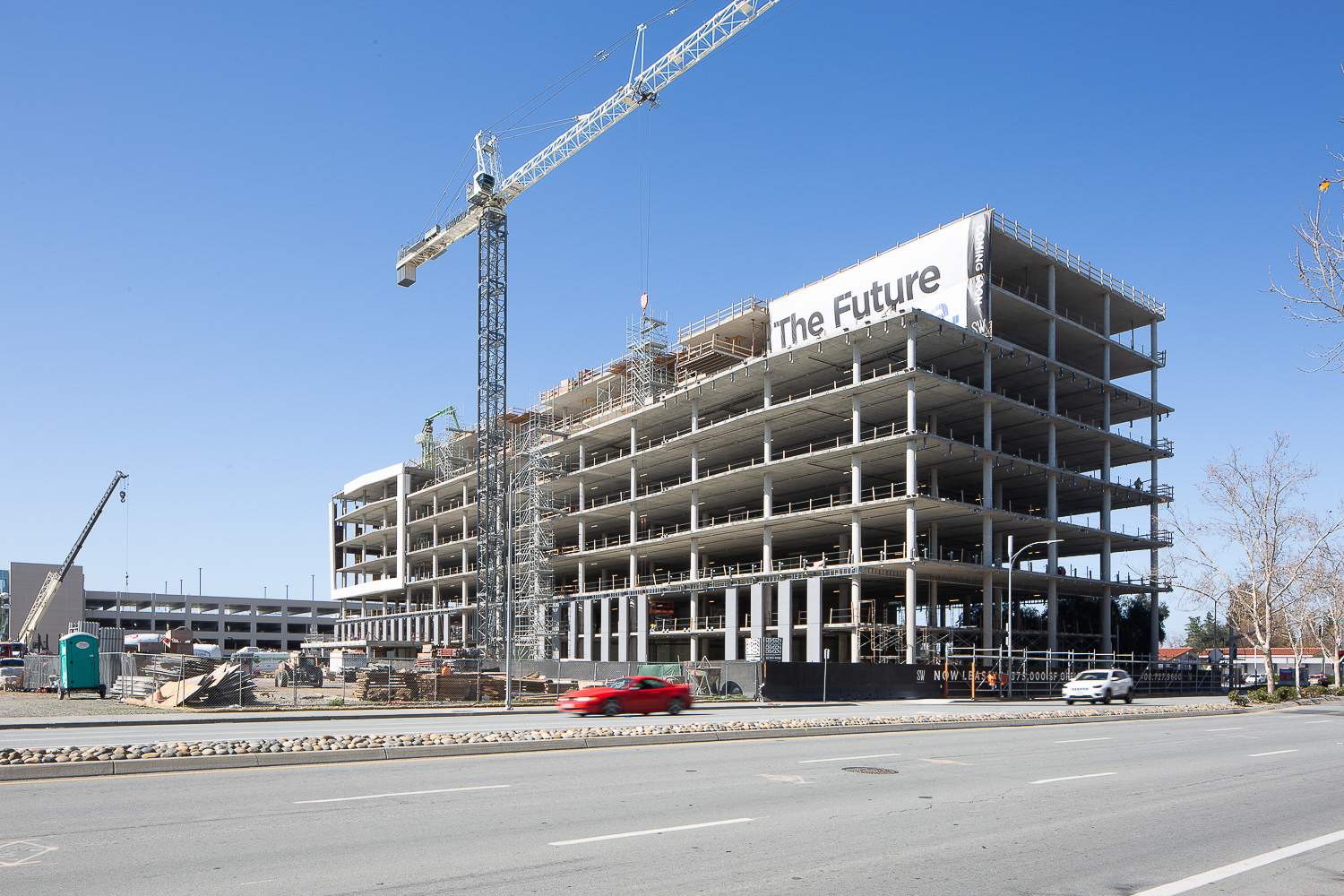
One Santana West construction update, image by Andrew Campbell Nelson
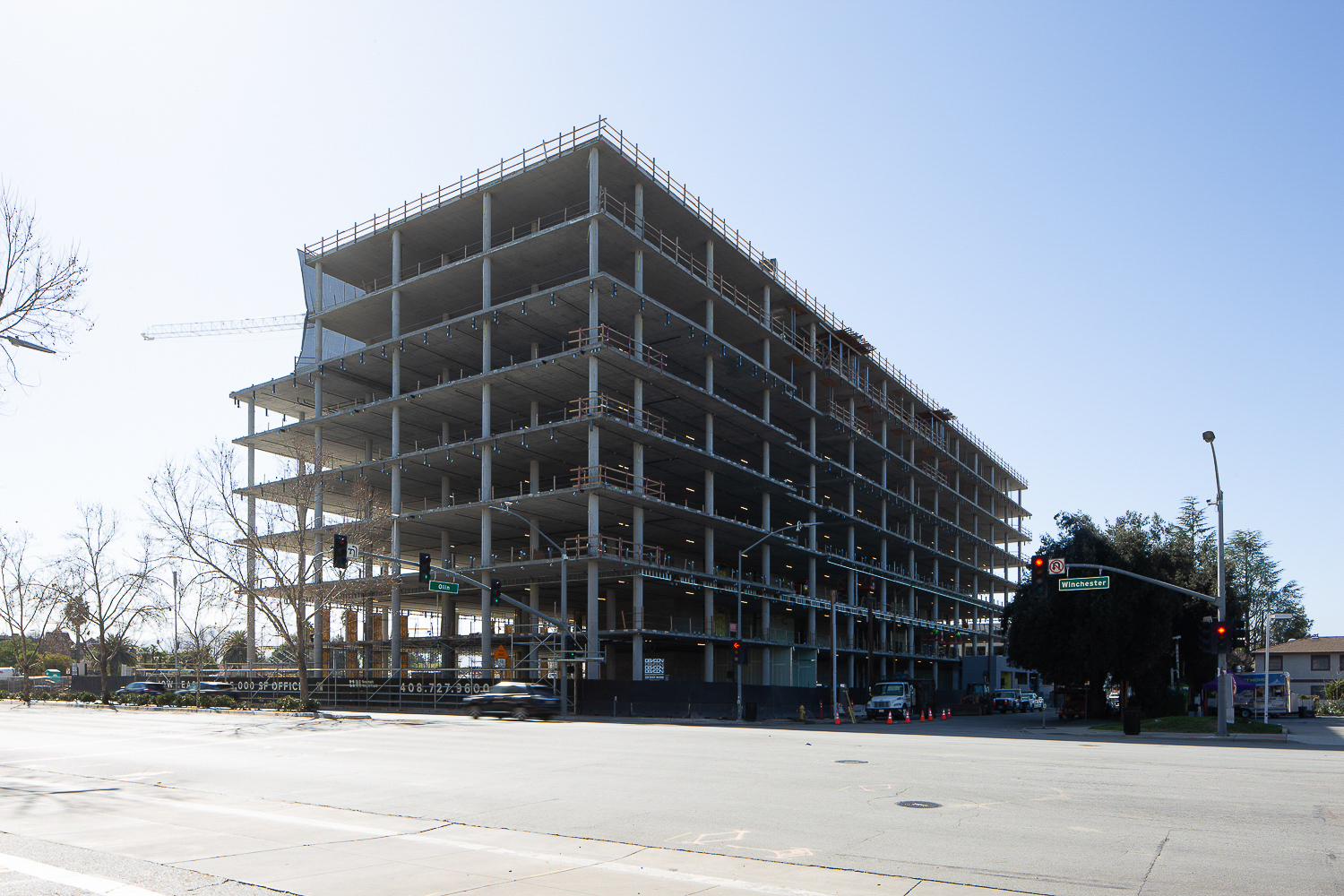
One Santana West, image by Andrew Campbell Nelson
The development will yield 934,750 square feet of office space and 29,000 square feet for retail. Building One, the 114-foot tall structure that is already topped out, yields 376,250 square feet, of which 350,000 square feet are expected to be rentable square feet. Building Two will have the same square footage, while Building Three will rise 72 feet to span 161,250 square feet, of which 150,000 square feet will be rentable. The parking garages will span 525,800 square feet to hold 1,370 cars. Combined with basement garages in each structure, the full development will produce a whopping 2,620 vehicle parking spaces and storage for 384 bicycles.
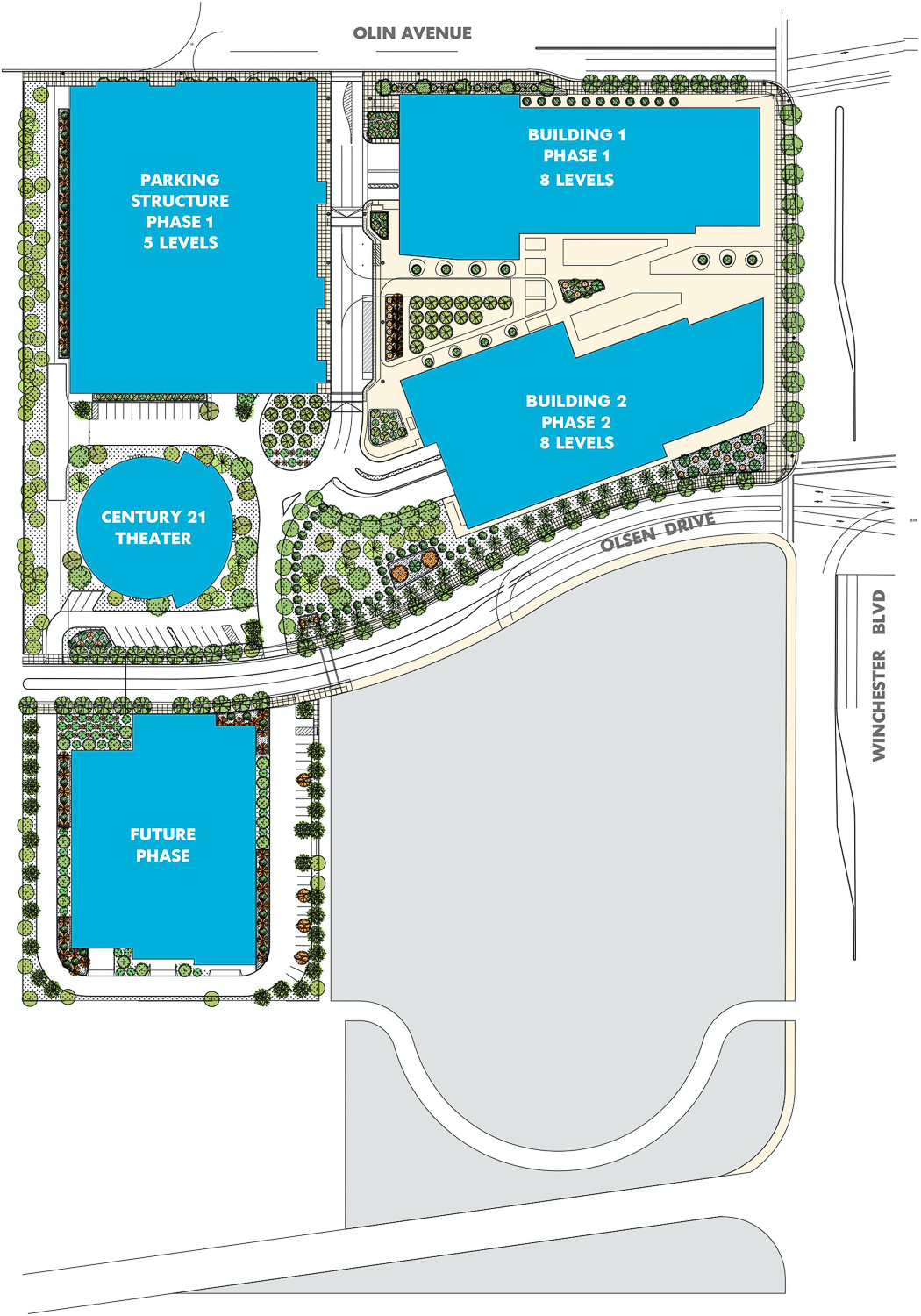
Santana West master site plan, rendering by STUDIOS
The project includes preservation and adaptive reuse of the Century 21 Theater, built in the 1960s. It is a domed structure emblematic of the mid-20th Century culture. The theater enjoyed a long campaign for preservation as a pristine example of design, while two similar theaters were assessed to have less historical significance.
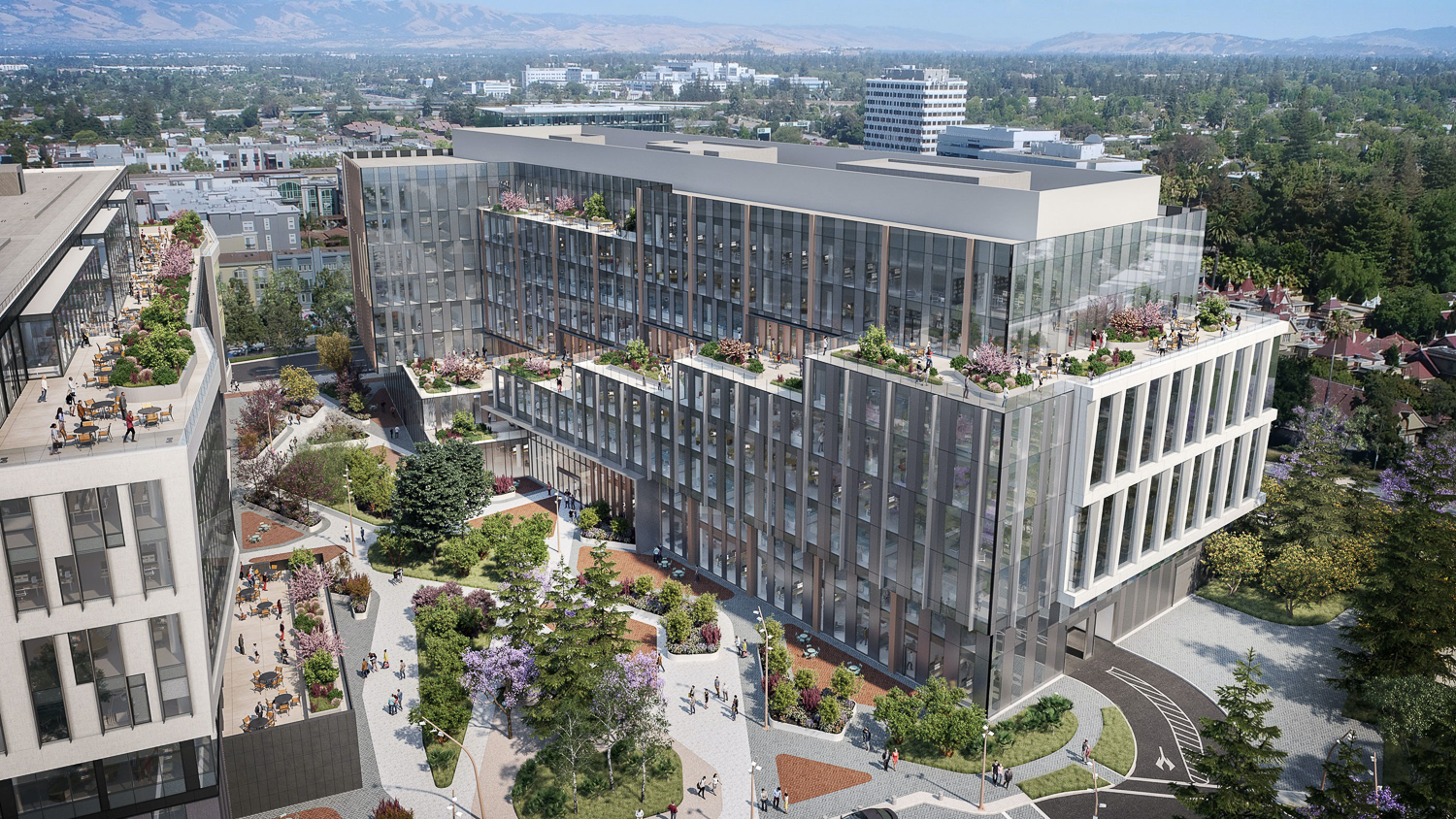
Building Two of Santana West, rendering by STUDIOS
The two main offices center around landscaped open space, with terraces overlooking the plaza. The area will have the ability to host outdoor events and social gatherings. Landscaping will include a diversity of trees, giant timber bamboo, vines, shrubs, and ground cover.
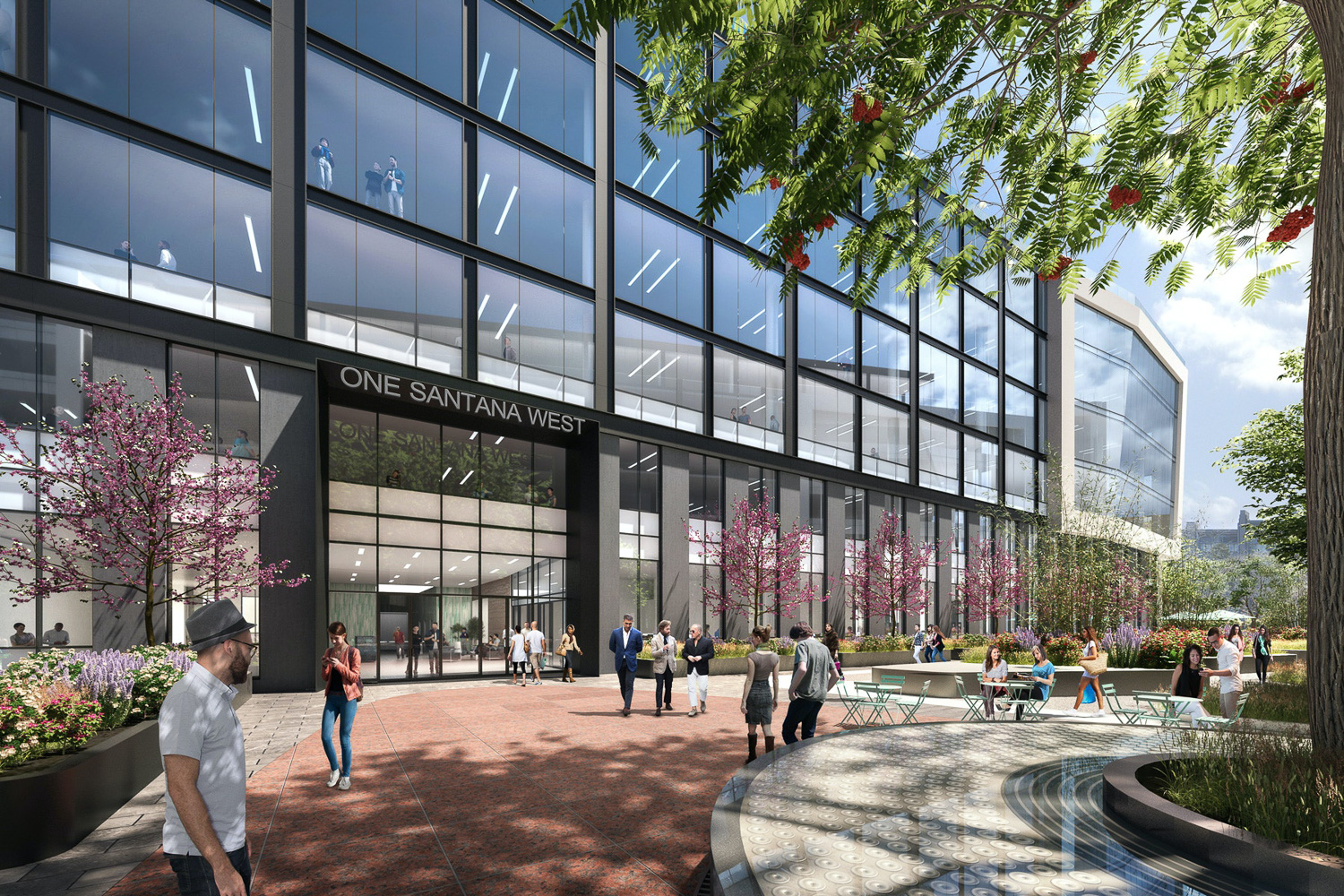
One Santana West entry view, rendering by STUDIOS
STUDIOS is responsible for the design. The international firm has offices in San Francisco, across the United States, France, and India. The facade materials will range from stucco and metal to concrete and wood grain. Articulation and a breaking up of the massing are used to improve the pedestrian experience. One such visual design includes large rectangular white frames and the white stucco embossed across floors three through six to contrast with transparent black metal-framed curtain wall systems. The design reflects San Jose’s design review guidelines.
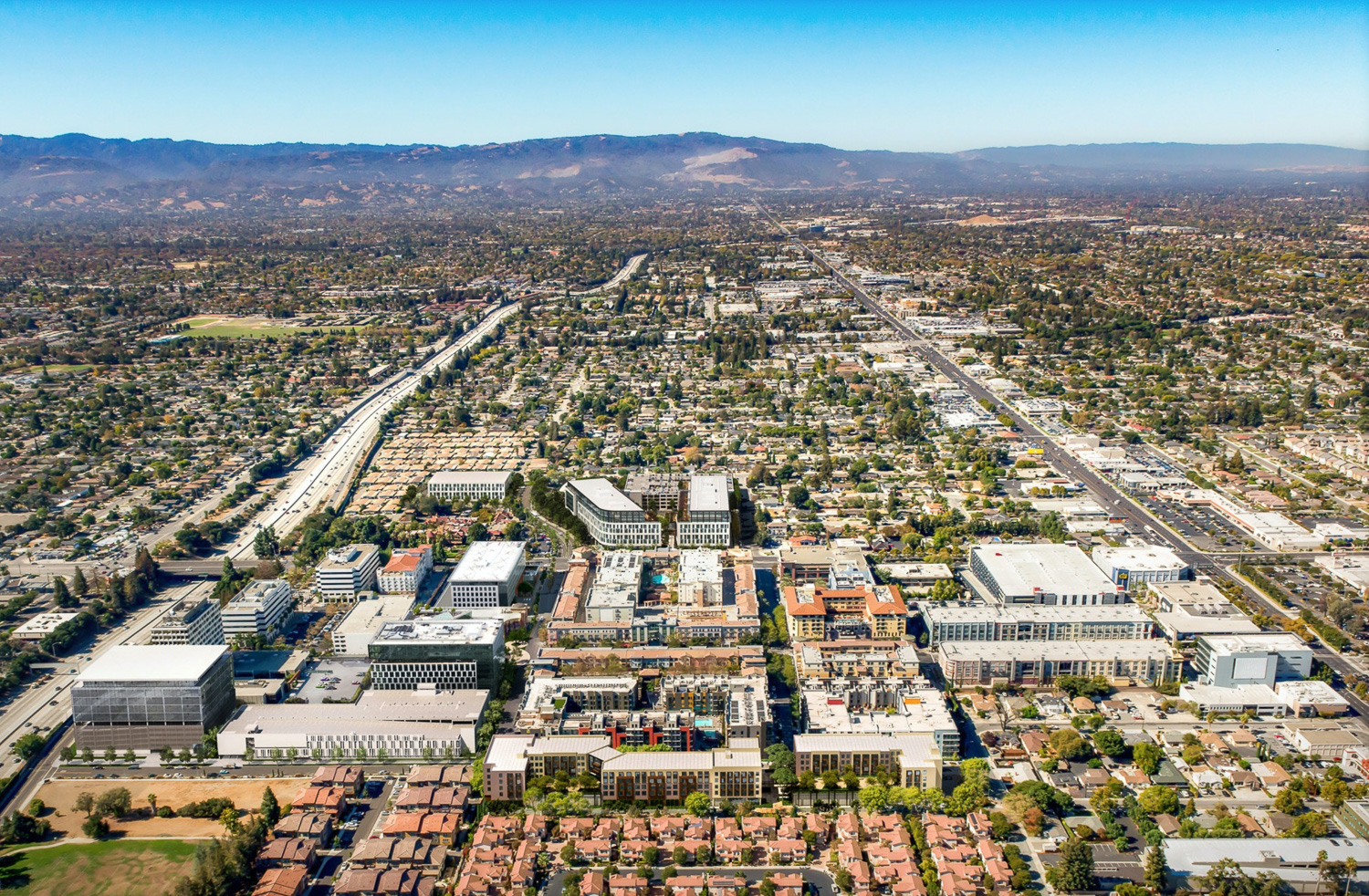
Santana West aerial view showing its burgeoning neighborhood, rendering by STUDIOS
Urban Villages is a development strategy in San Jose that reached the city’s 2040 General Plan, adopted in 2011. The plan includes a promise to become more walkable, bicycle-friendly, and transit-oriented. Santana Row / Valley Fair Urban Villages is just one of thirteen approved urban villages, with three more under development. Several stories from SFYIMBY have been made possible from the new program, highlighting the effectiveness of the rezoning.
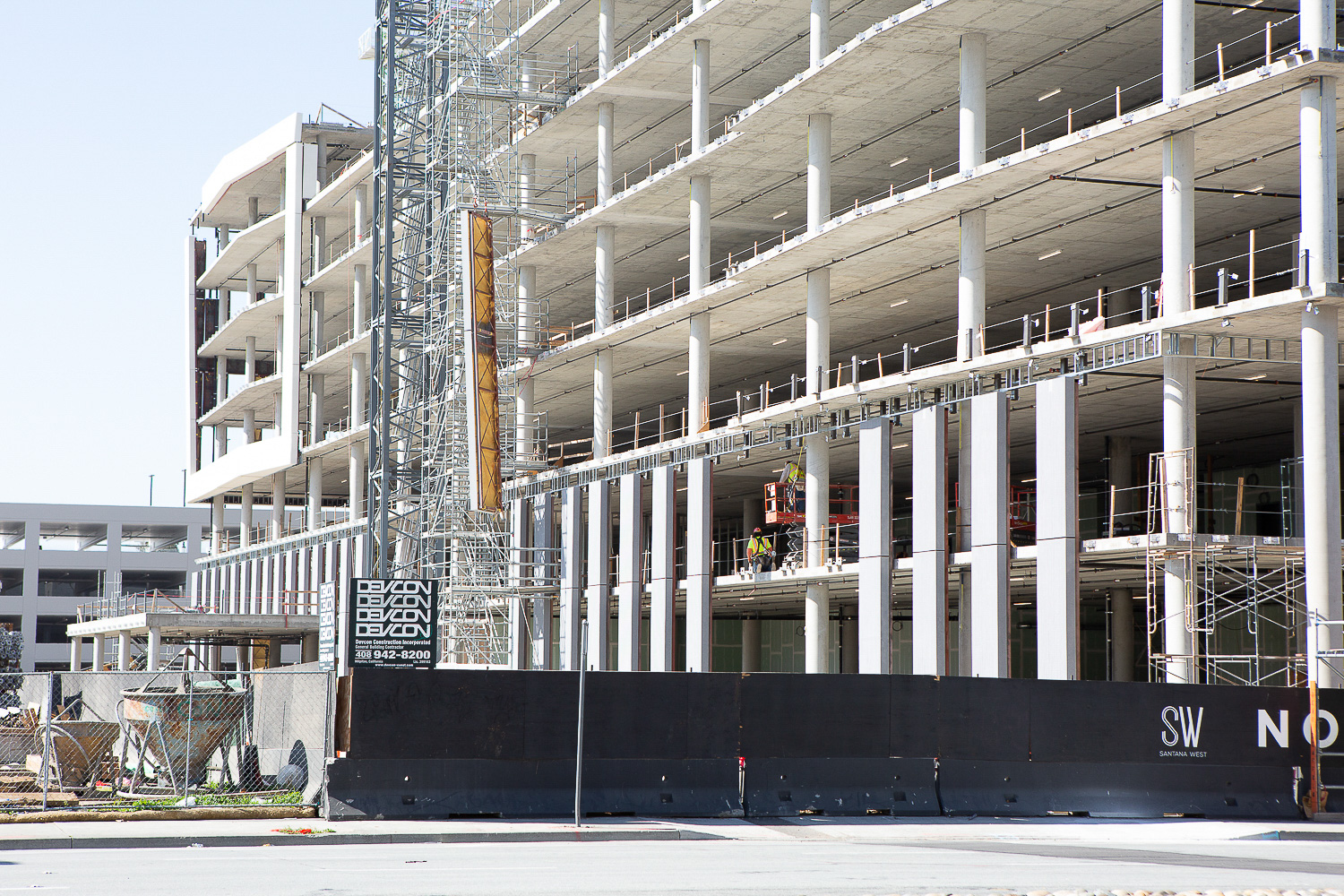
One Santana West facade panel installation, image by Andrew Campbell Nelson
Construction for Building one has an estimated value of $93.9 million, according to building permits. An estimated completion date for the development has not been announced.
Subscribe to YIMBY’s daily e-mail
Follow YIMBYgram for real-time photo updates
Like YIMBY on Facebook
Follow YIMBY’s Twitter for the latest in YIMBYnews

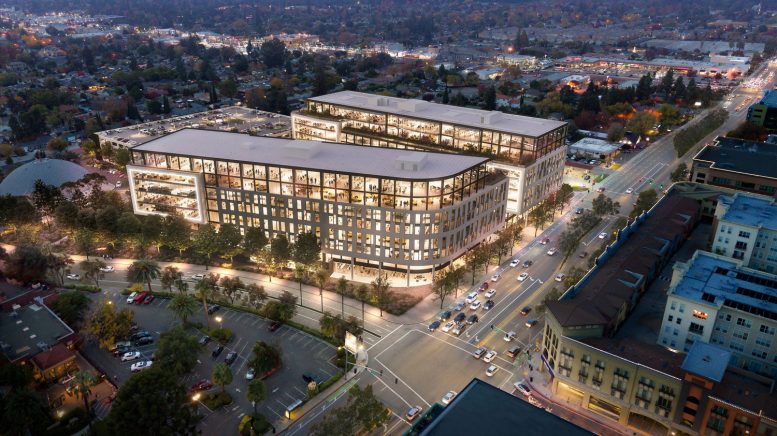




Be the first to comment on "Facade Installation Underway for One Santana West in Santana West Campus, San Jose"