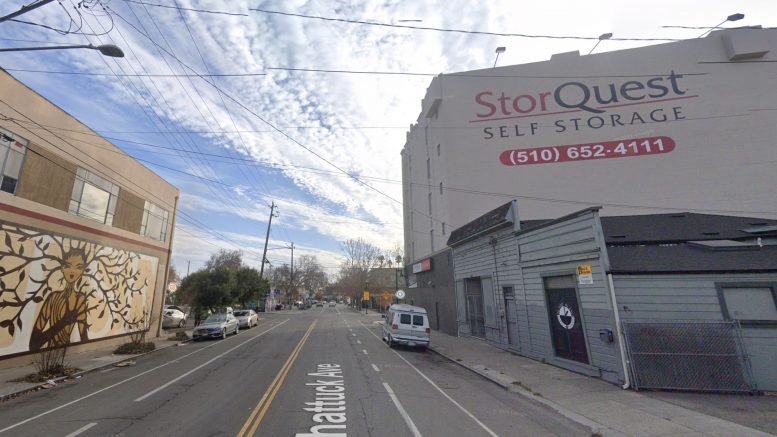Development permits have been filed seeking the approval of constructing a new four-story mixed-use building at 4609 Shattuck Avenue in Temescal, Oakland. The project proposal includes the demolition of the existing building to allow the construction of a building with fourteen residential units and one live-work unit. Gunkel Architecture is managing the design concepts and construction.
The construction requires two lots to be merged into one, spanning across an area of 8,234 square feet. The total area proposed is 19,468 square feet. The total residential area proposed is 13,771 square feet. The residential units are offered as a mix of one one-bedroom unit, eleven two-bedroom units, two three-bedroom units. The area allotted for the live-work unit is 844 square feet. A garage space of 4,443 square feet is also proposed along with a storage space of 410 square feet. Fifteen bicycles parking spaces are included along with ten vehicular parking spaces.
The building facade will rise to a height of 45 feet. The estimated project completion date has not been revealed yet.
The site is in a walk and bike-friendly neighborhood and is well serviced by AC Transit lines 6, 12, 18, 36, 57, and 88. Residents can find various restaurants and grocery stores near by.
Subscribe to YIMBY’s daily e-mail
Follow YIMBYgram for real-time photo updates
Like YIMBY on Facebook
Follow YIMBY’s Twitter for the latest in YIMBYnews






Be the first to comment on "Permits Filed For 4609 Shattuck Avenue In Temescal, Oakland"