Contra Costa County Planning Committee will be reviewing plans for a new two-story commercial building at 100 Lafayette Circle. The new 13,000 square feet mixed0use structure will replace the building destroyed by fire.
Madigan & Sons, Inc is the property owner.
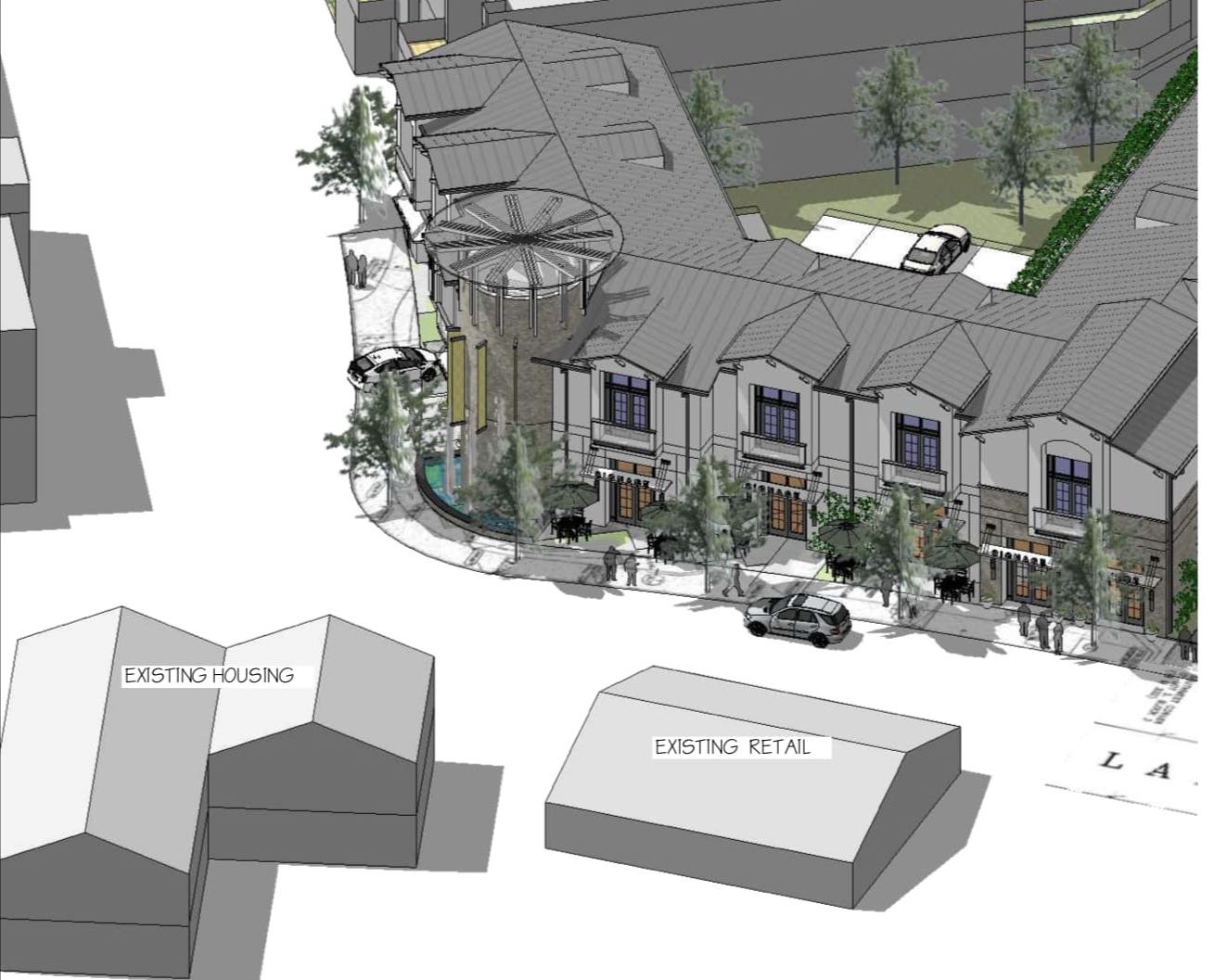
100 Lafayette Circle View
The property site is a 16,117 square feet lot. The commercial structure has a gross floor area of 10,605 square feet. Retail space of 3,400 square feet and restaurant spaces are proposed on the first floor. Office spaces of 1,245 square feet and 6,570 square feet have been reserved on the second floor. A total of 28 parking spaces are also proposed.
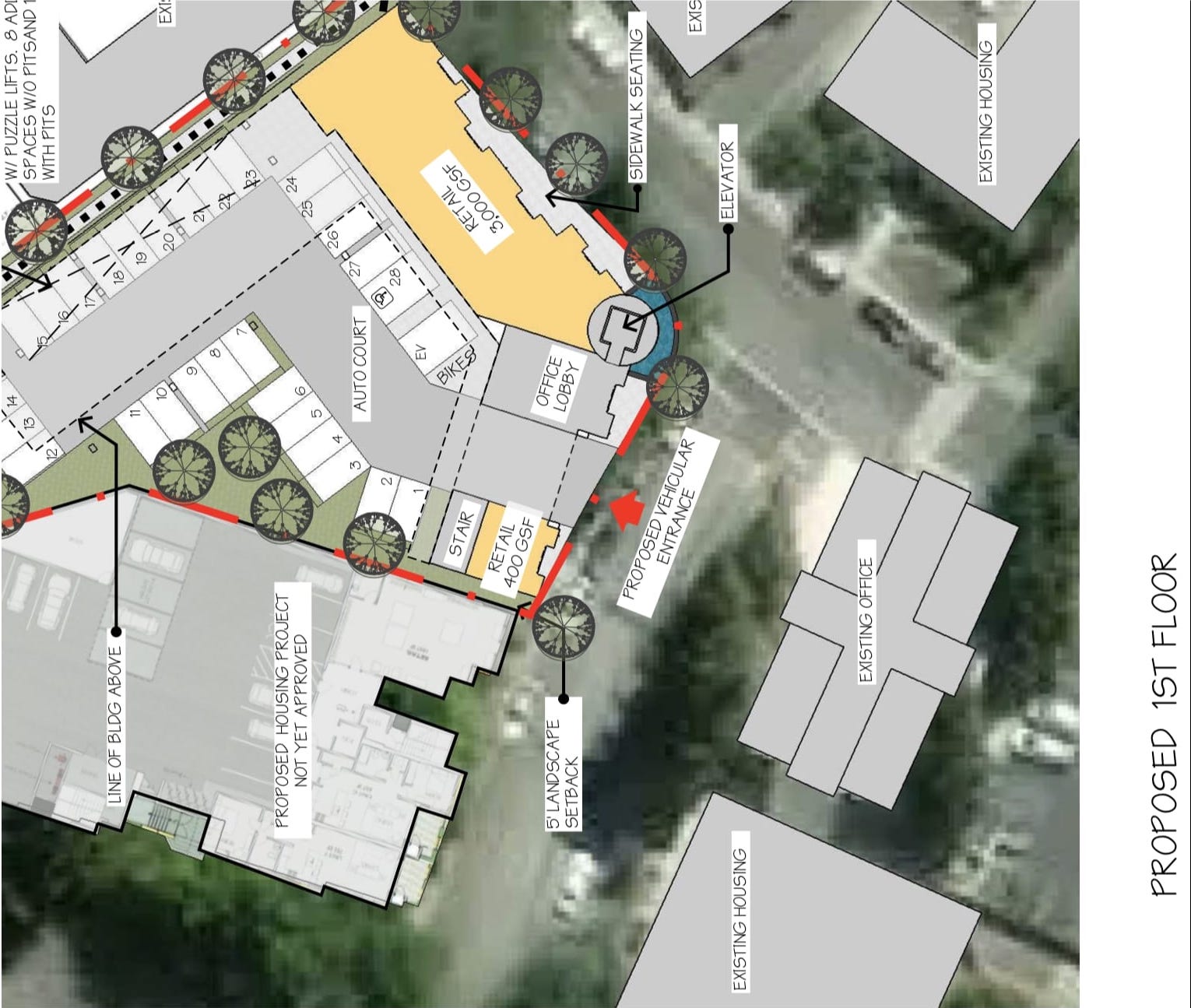
100 Lafayette Circle First Floor Plan
The building facade will rise to a height of thirty-five feet. The exterior is designed in Napa-style stack stone, plaster, steel, and metal.
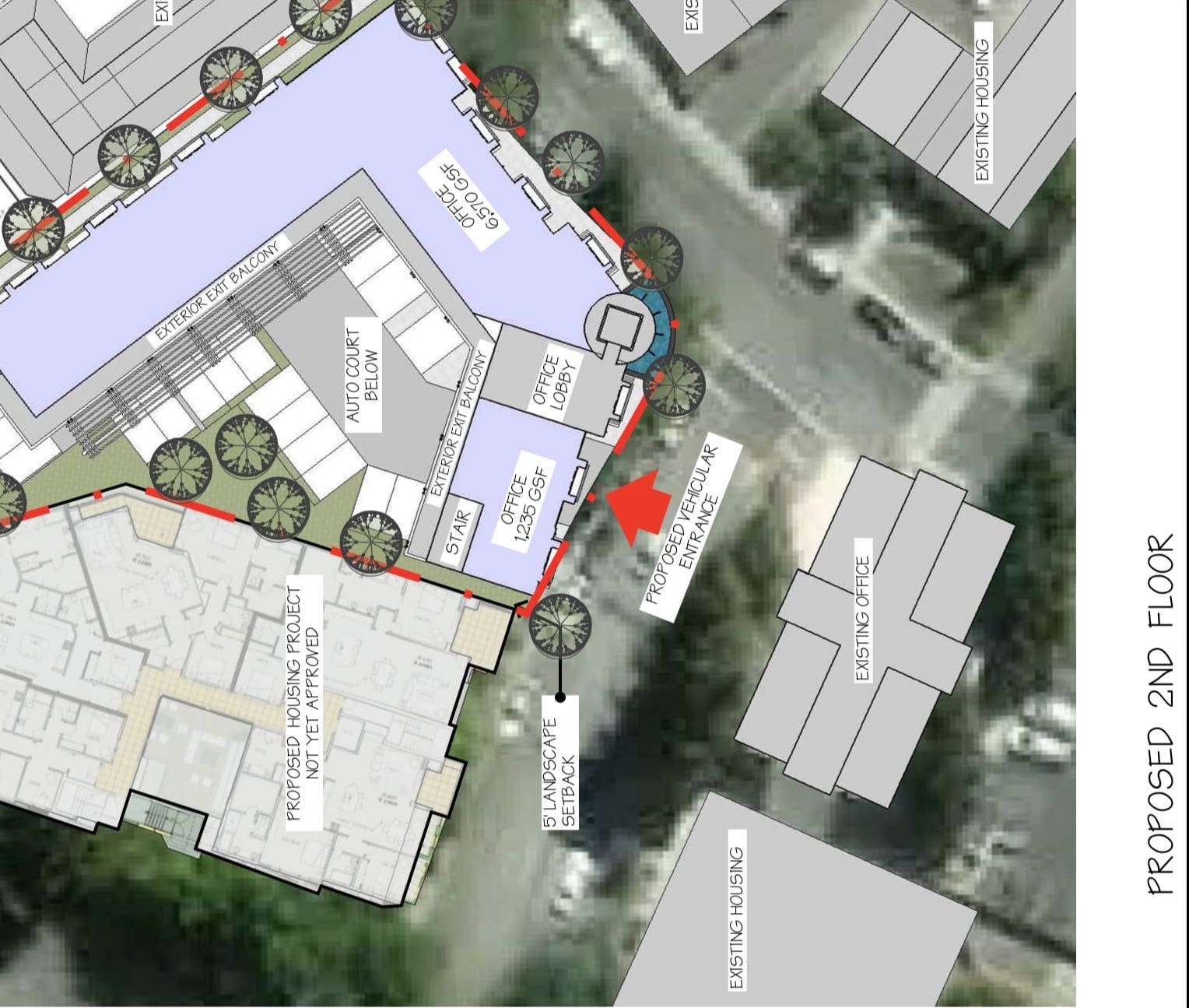
100 Lafayette Circle Second Floor Plan
The Committee asked the Design Review Commission to speak to the overall organization of the site, the relationship of the building to the street and its context, the schematic architecture and any aspect of the project that could affect the ability to make the findings listed below.
The site sits adjacent to a housing project which is yet to be approved.
Subscribe to YIMBY’s daily e-mail
Follow YIMBYgram for real-time photo updates
Like YIMBY on Facebook
Follow YIMBY’s Twitter for the latest in YIMBYnews

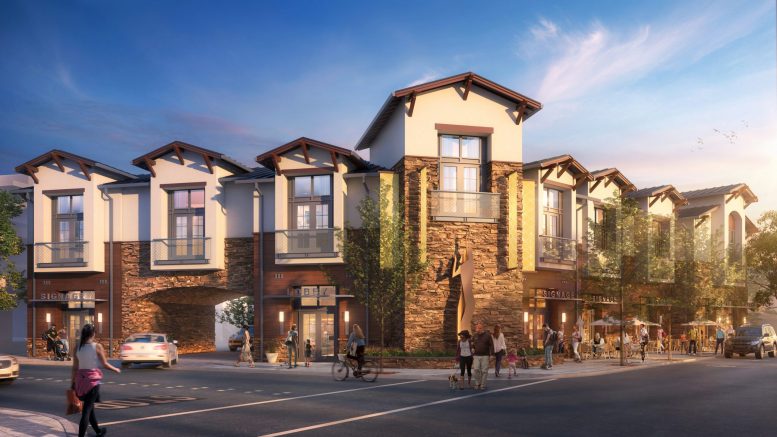
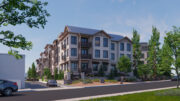


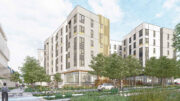
Be the first to comment on "Design Study Session Held For For 100 Lafayette Circle, Contra Costa County"