Demolition crews have cleared much of the three structures at 2750 19th Street to make way for a proposed mixed-use building in San Francisco’s Mission District. The brick wall facade is being preserved and will be integrated into the future project, named Fitzgerald. Align Real Estate is responsible for the development.
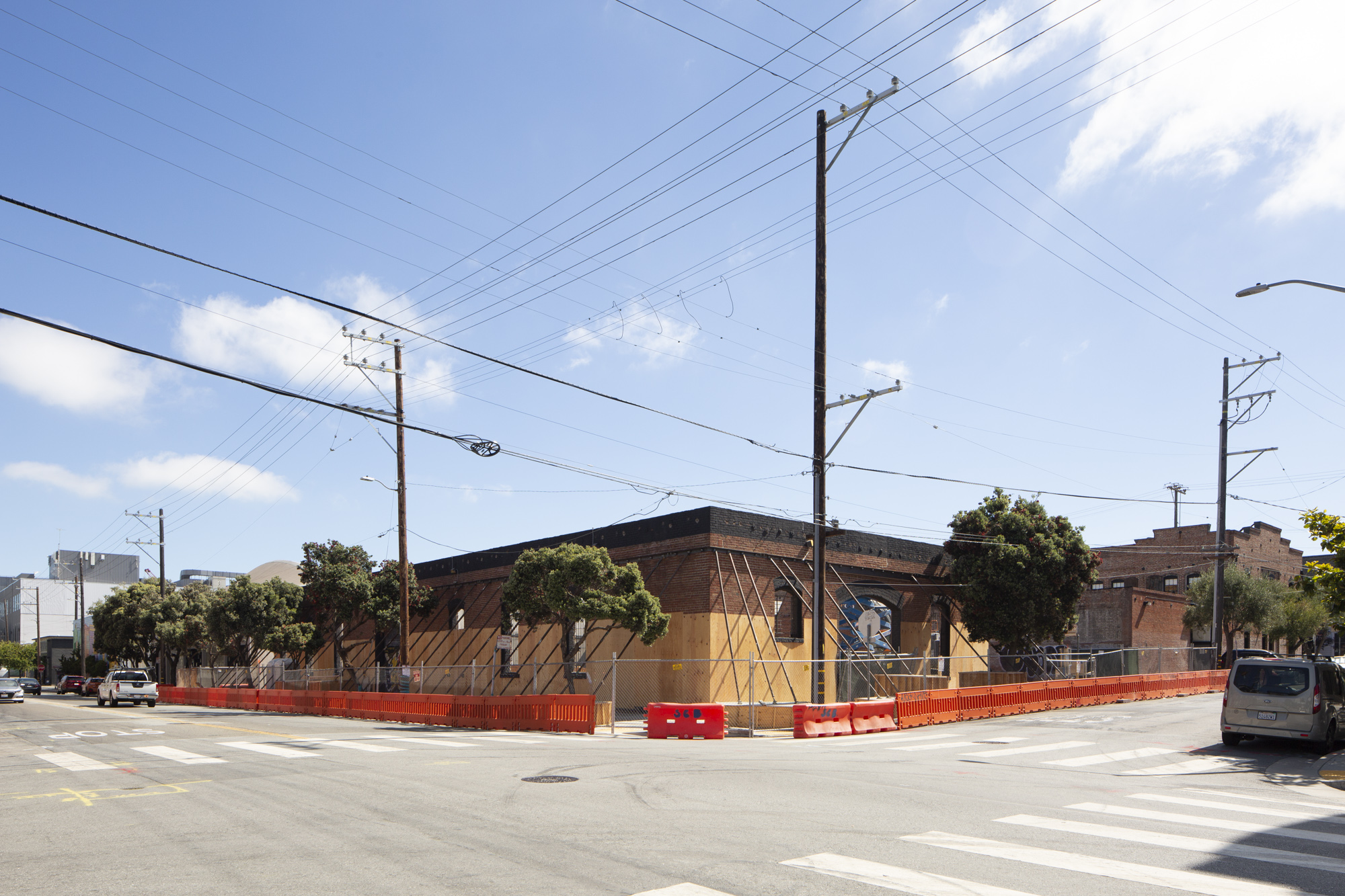
2750 19th Street retained brick facade, image by Andrew Campbell Nelson
The building permits were filed in April this year. The permits describe that construction will produce a six-story addition and underground parking after removing the wood frame structure and retaining the brick facade. The future structure will include a ground-floor commercial space and 63 residential units.
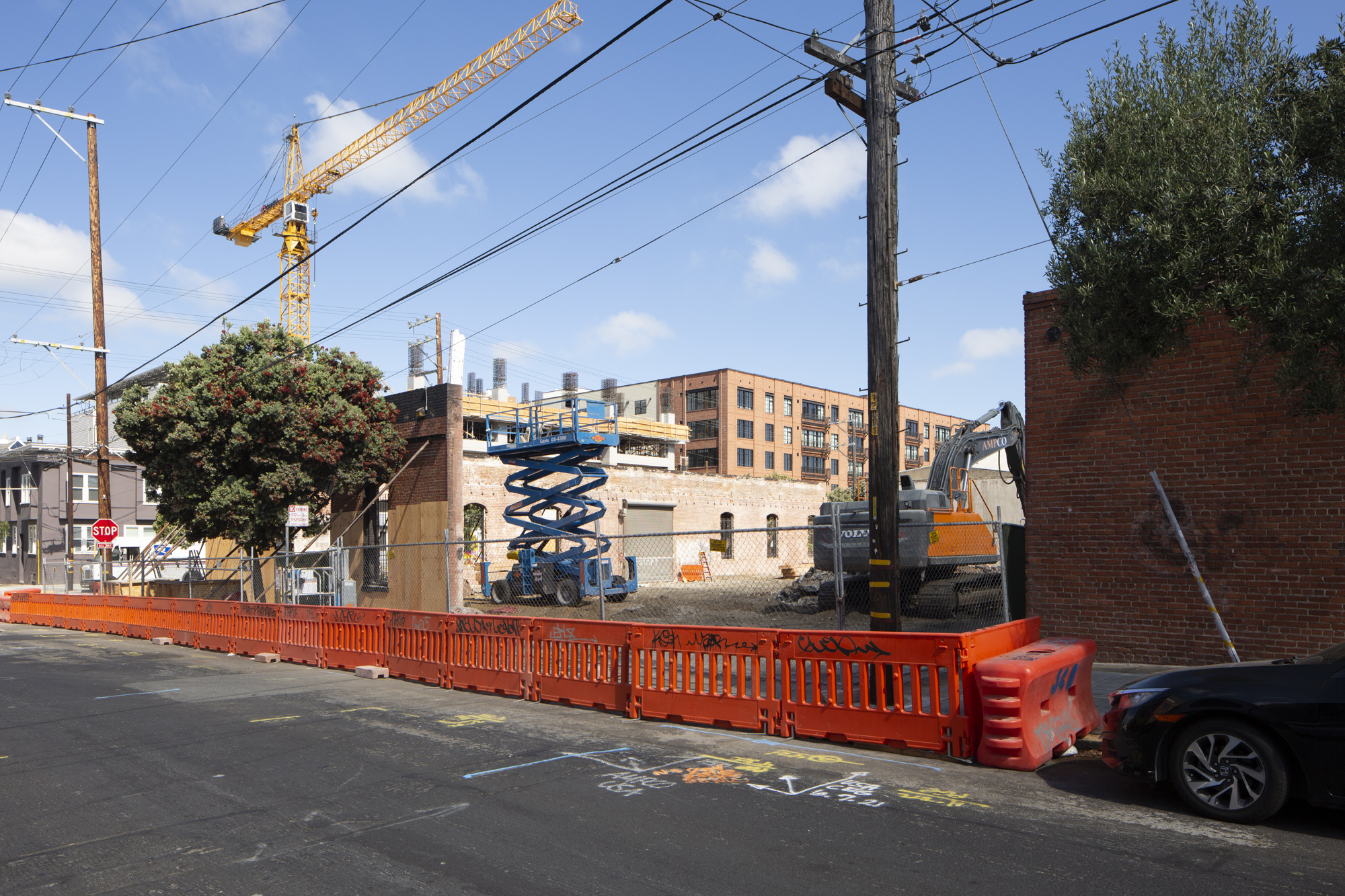
2750 19th Street demolition progress, image by Andrew Campbell Nelson
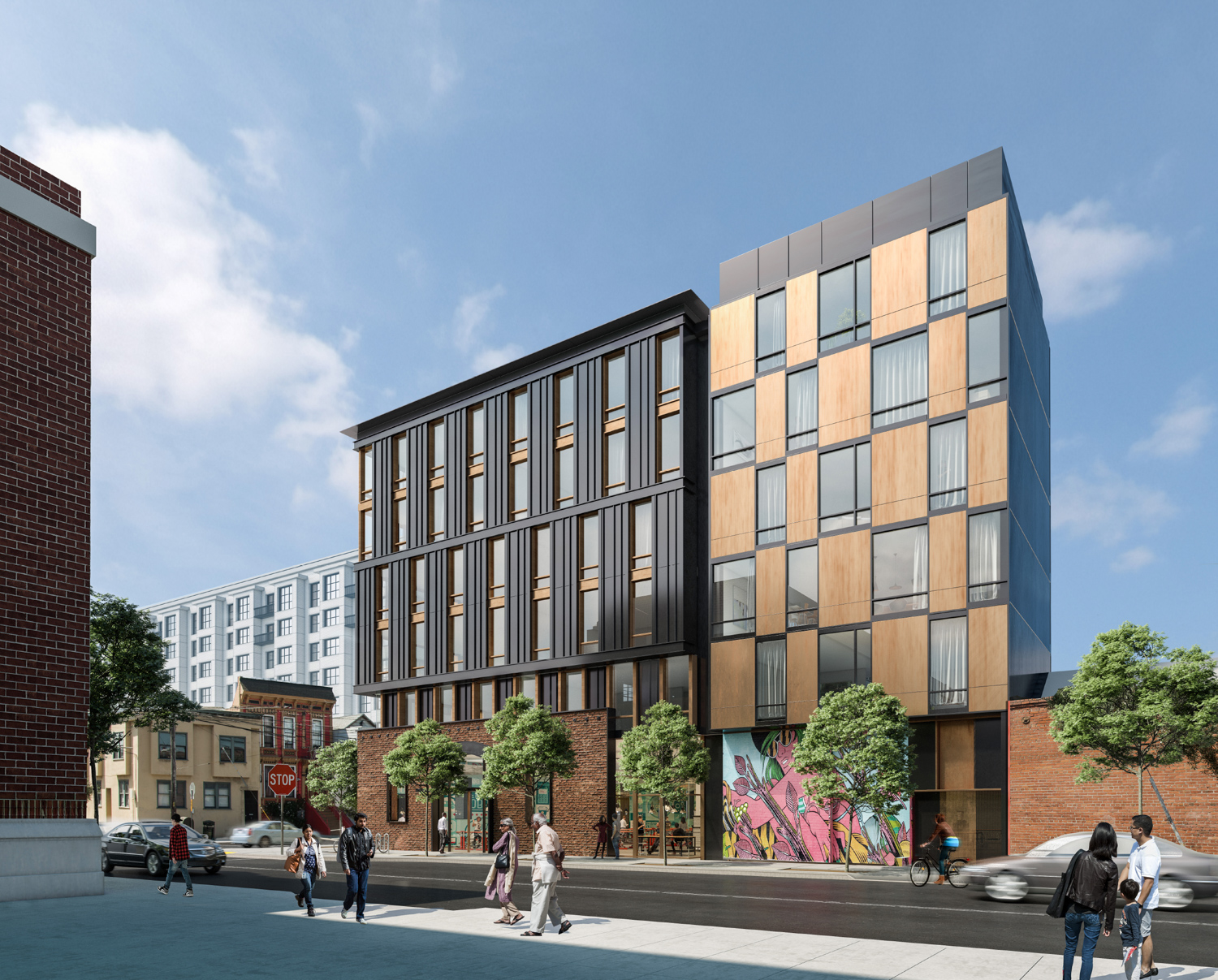
2750 19th Street, rendering by Perry Architects
The 68-foot project will yield 88,290 square feet, 50,175 square feet for residential use, 10,560 square feet for light commercial industrial use, and 11,940 square feet for parking of 84 bicycles and 26 vehicles. Dwelling unit sizes will average 788 square feet, with 37 as single beds and 26 as two-bed apartments.
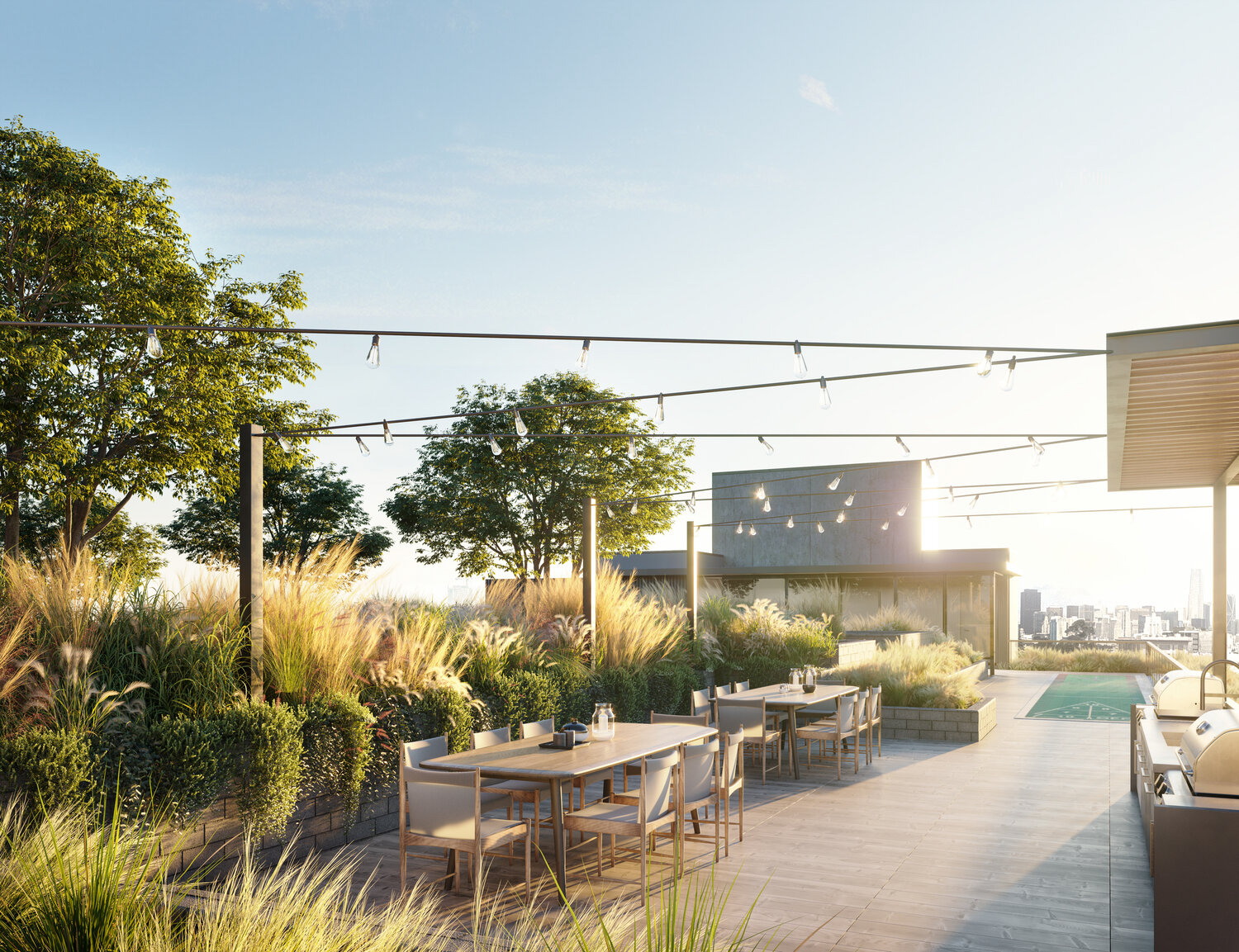
2750 19th Street rooftop, rendering by Perry Architects
Perry Architects is responsible for the design. The new vertical addition is clad with blackened steel, dark zinc, copper, and zinc. A rooftop terrace will include shared lounging amenities and greenery landscaping.
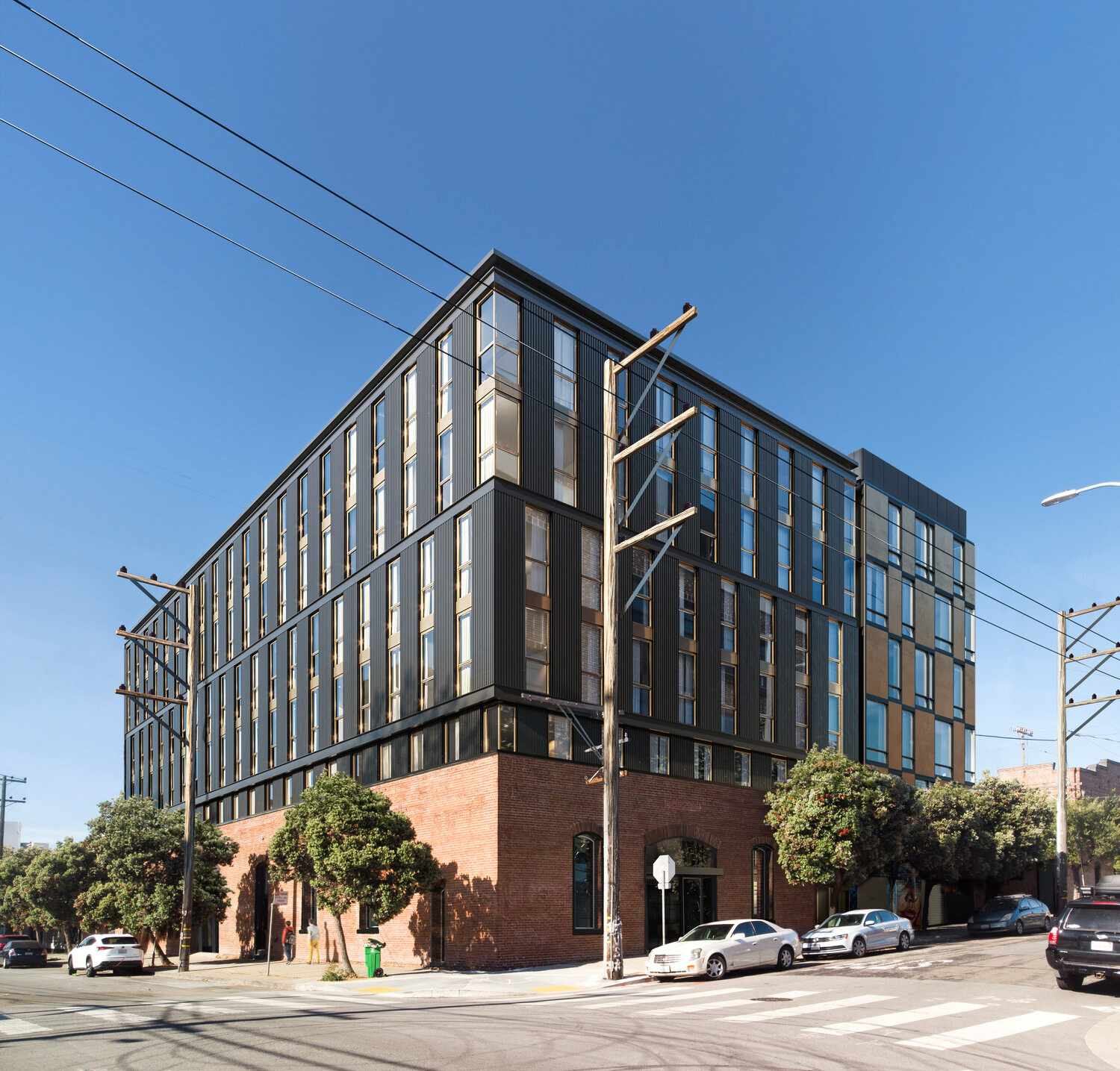
2750 19th Street corner view, rendering by Perry Architects
Residents will find themselves thirteen minutes from the retail-rich Mission Street thoroughfare. The nearest BART station, 16th Street Mission, is 18 minutes away by foot.
The construction job is estimated to cost approximately $29 million.
Subscribe to YIMBY’s daily e-mail
Follow YIMBYgram for real-time photo updates
Like YIMBY on Facebook
Follow YIMBY’s Twitter for the latest in YIMBYnews

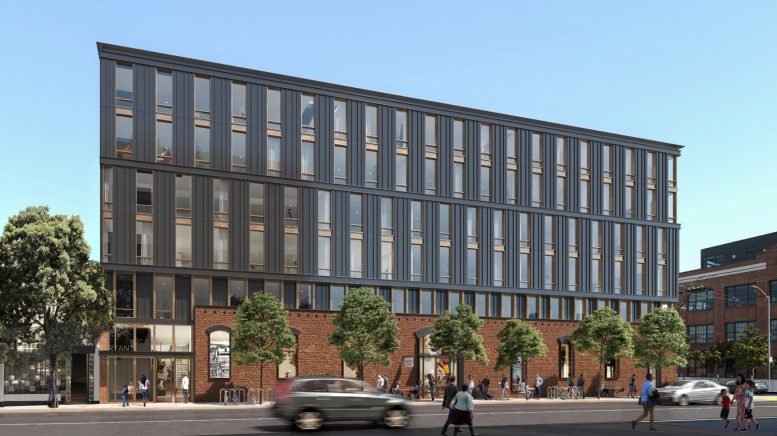
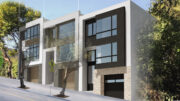
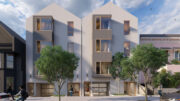
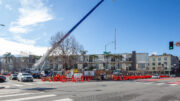
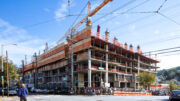
Be the first to comment on "Site Demolition Underway at 2750 19th Street, Mission District, San Francisco"