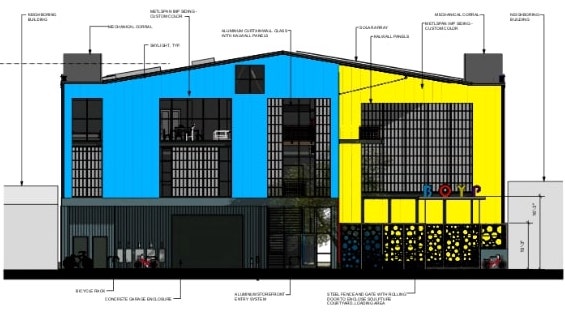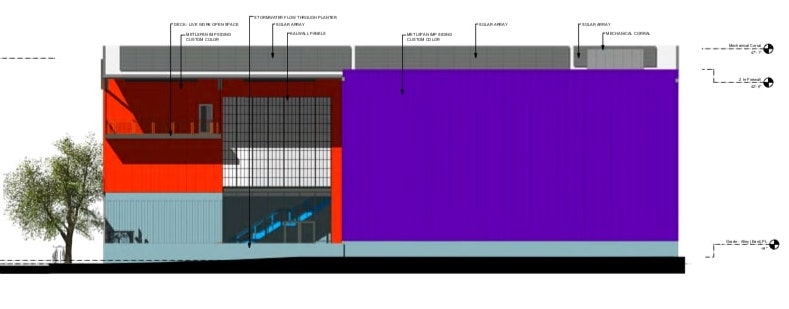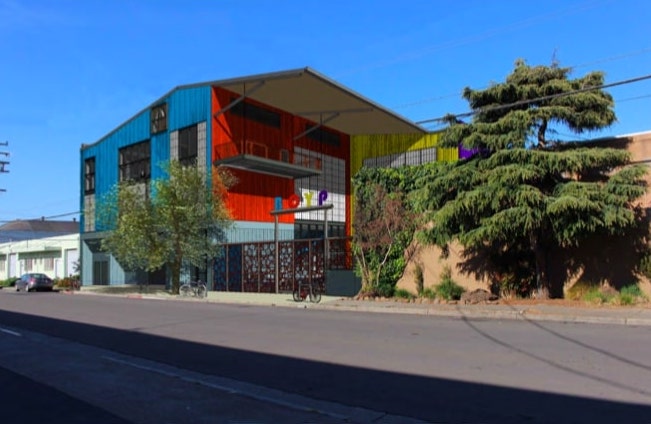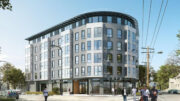The Planning Commission will be reviewing a preliminary design review application seeking the approval of a three-story mixed-use building at 1207 10th Street, Berkeley. The project proposal includes the demolition of a non-residential building and the construction of a mixed-use building with work-live units, a research & development facility, and other retail use spaces.
Hyer Architecture is managing the design concepts and construction. Jonathan Bacharach is listed as the property owner.

1207 10th Street Rendering via Hyer Architecture
The property site is an industrial parcel spanning an area of 12,800 square feet. The new development proposes a built-up area of 20,390 square feet. The spaces are inclusive of two live-work units with art/craft studios, twelve artist studios, a research and development facility, a fabrication shop, and an art gallery. The property will also offer parking spaces for ten vehicles and twenty-four bikes on the ground floor.

1207 10th Street View via Hyer Architecture
The project site is located between Harrison and Gilman. The estimated construction timeline has not been revealed yet.
The Planning Commission is conducting a meeting today, details of which could be found here.
Subscribe to YIMBY’s daily e-mail
Follow YIMBYgram for real-time photo updates
Like YIMBY on Facebook
Follow YIMBY’s Twitter for the latest in YIMBYnews






Be the first to comment on "Design Review Meeting For 1207 10th Street, Berkeley Happening Today"