Revised plans are under review for a 14-story residential proposal at 600 McAllister Street at the western edge of San Francisco’s Civic Center. The project would add nearly two hundred apartments with affordable housing and proposed art spaces at ground level. David Baker Architects is responsible for the design.
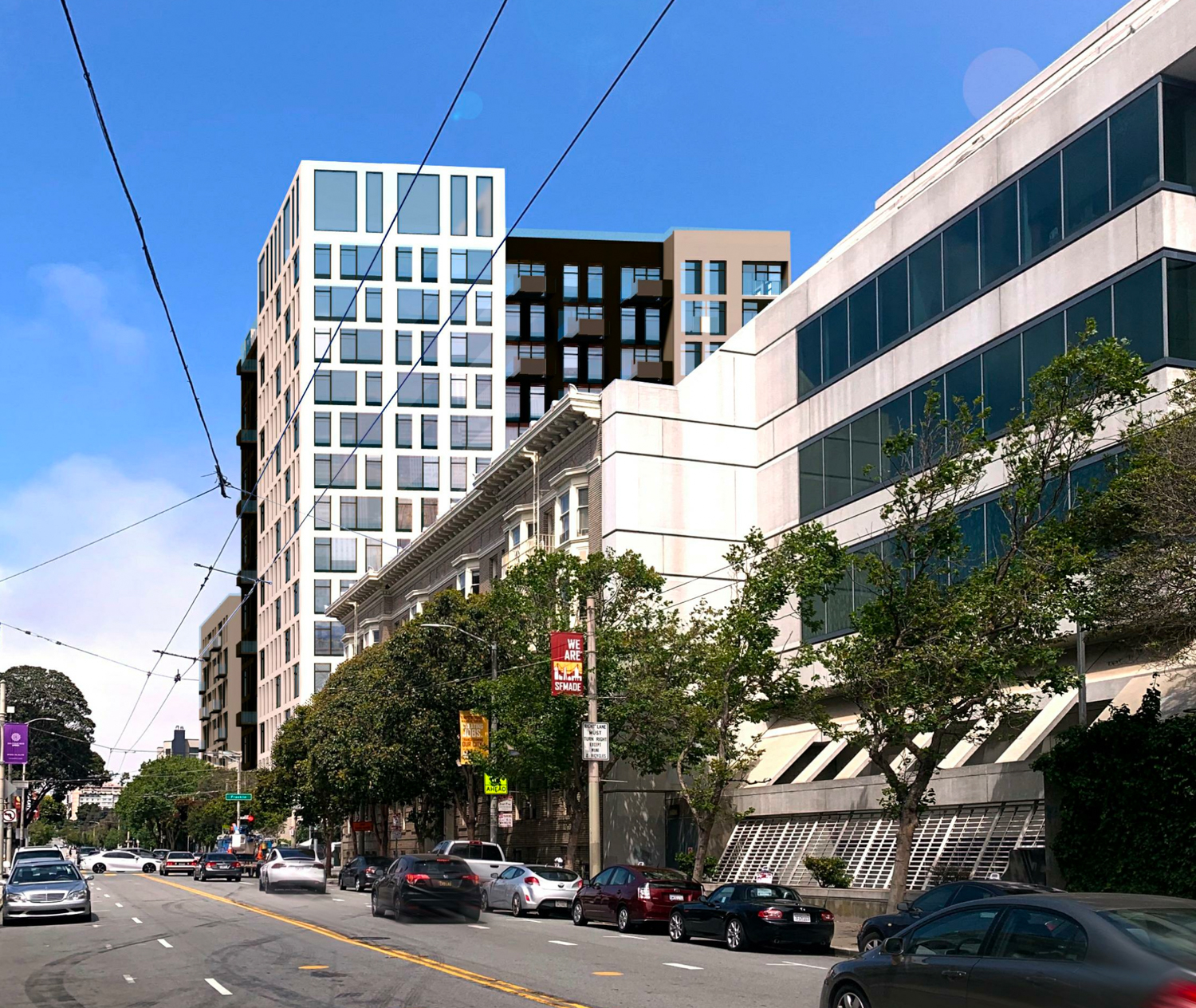
600 McAllister Street looking east, rendering by David Baker Architects
The 161-foot structure will yield 202,490 square feet, with 160,660 square feet dedicated to residential use, 16,900 square feet for the 43-car garage, 6,510 square feet of commercial art space, and 1,520 square feet for ground-level retail. Thanks to open space requirements, 6,750 square feet of useable open space will be provided on-site.
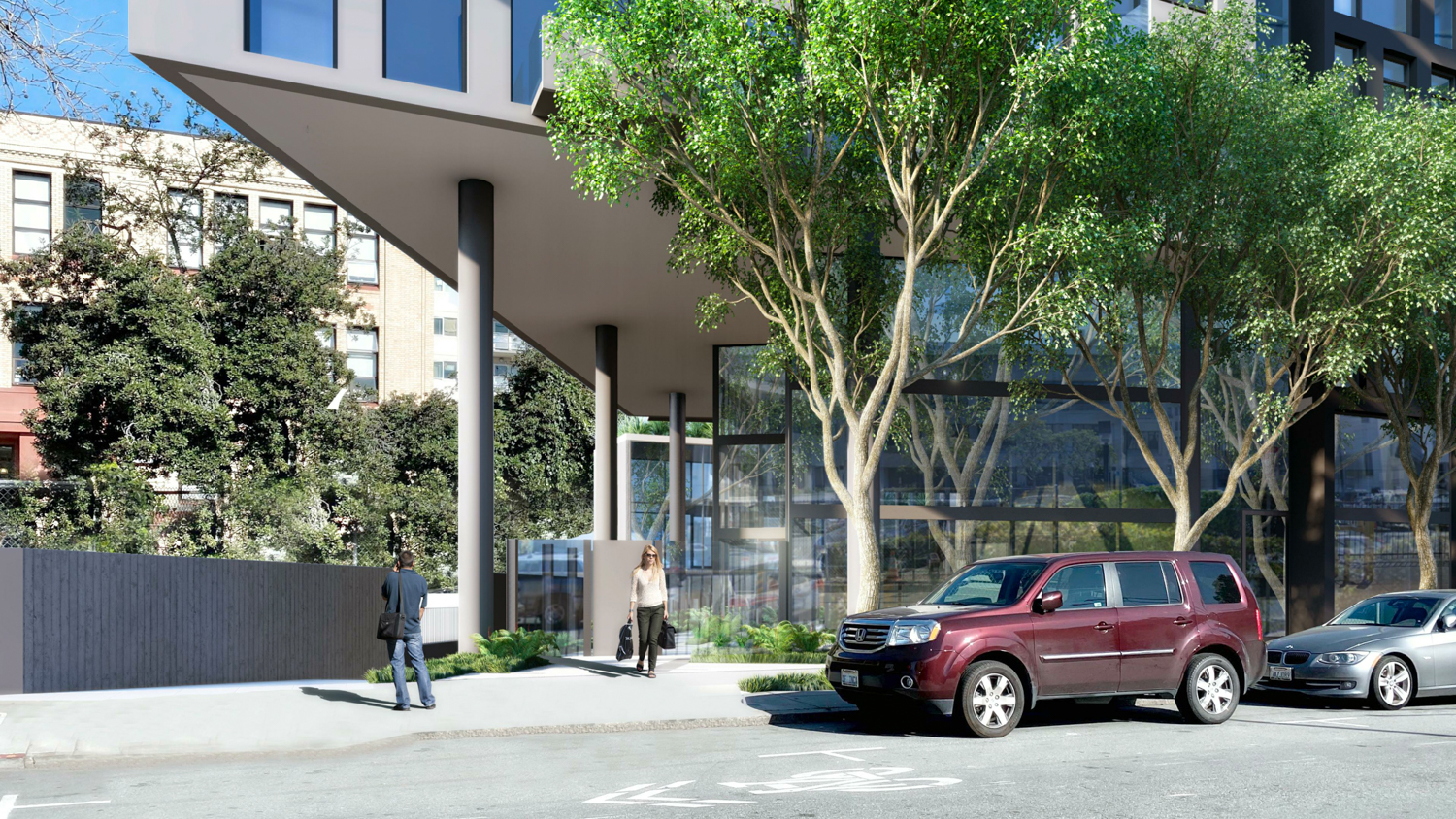
600 McAllister Street residential entry, rendering by David Baker Architects
Once complete, 600 McAllister Street will contain 196 new rental apartments, of which 26 will be priced as affordable housing. There will be 115 studios and 81 two-bedroom units. Residents will have access to outdoor terraces on the 8th floor and rooftop.
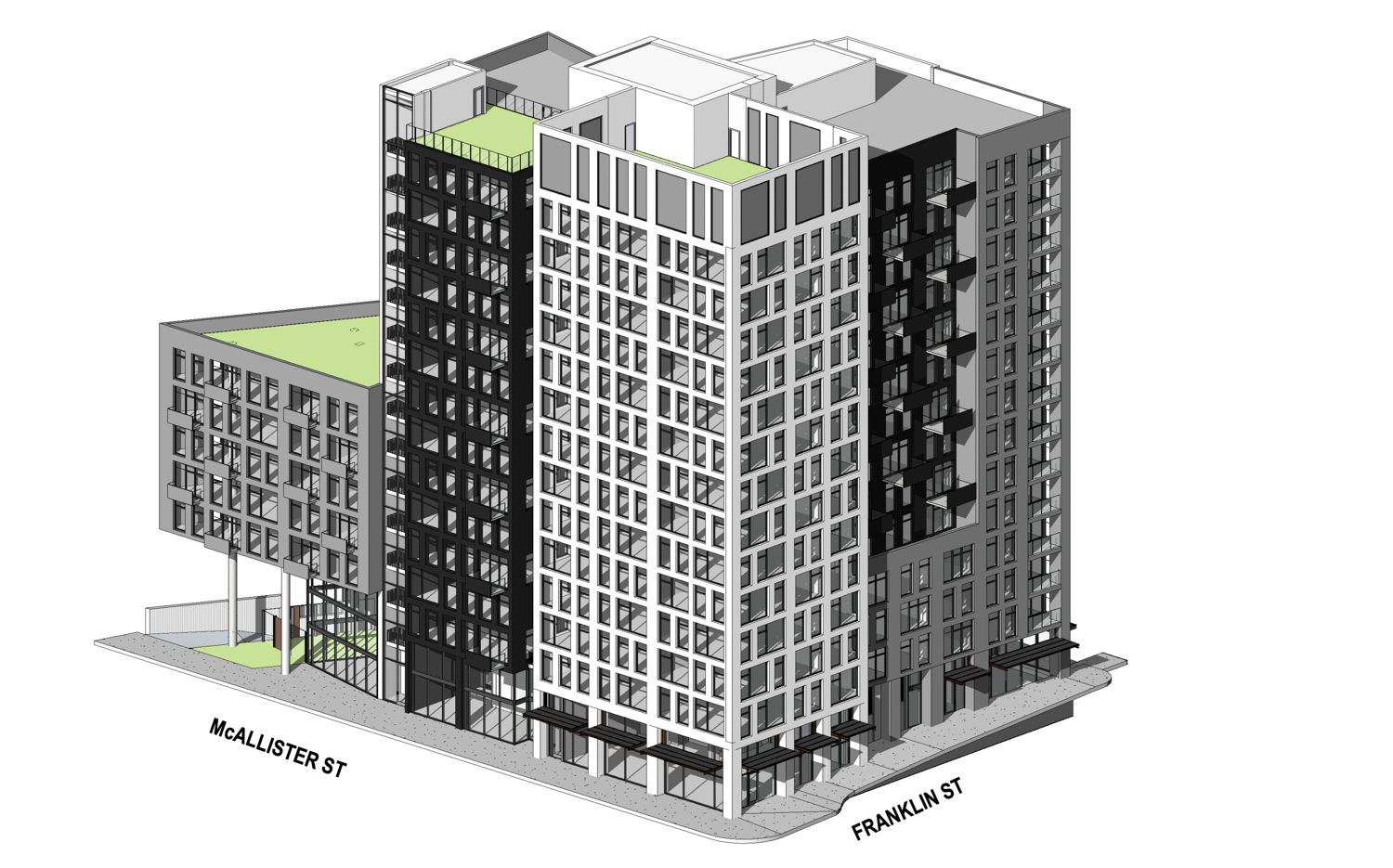
600 McAllister Street, axonometric view by David Baker Architects
The monochromatic glass-fiber reinforced concrete facade is aesthetically divided with curtain wall glass. In describing the project’s design, David Baker Architects write, “the building has dynamic East and South facades dotted by bays, terraces, and private balconies.”
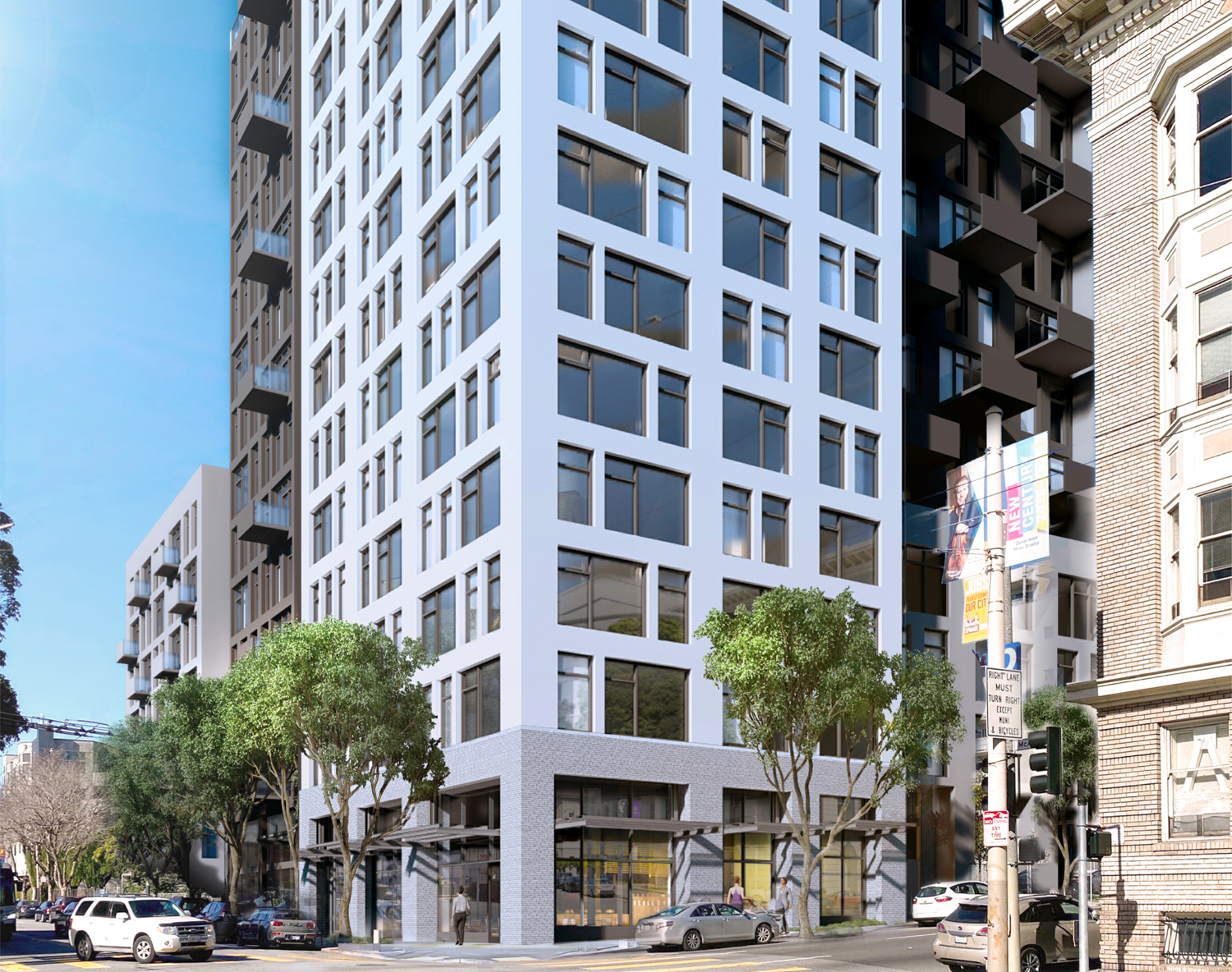
600 McAllister Street podium view, rendering by David Baker Architects
Hekemian Group is responsible for the development as the property owner. With the inclusion of affordable housing, the project benefits from state density bonuses to provide more housing to the San Francisco housing market.
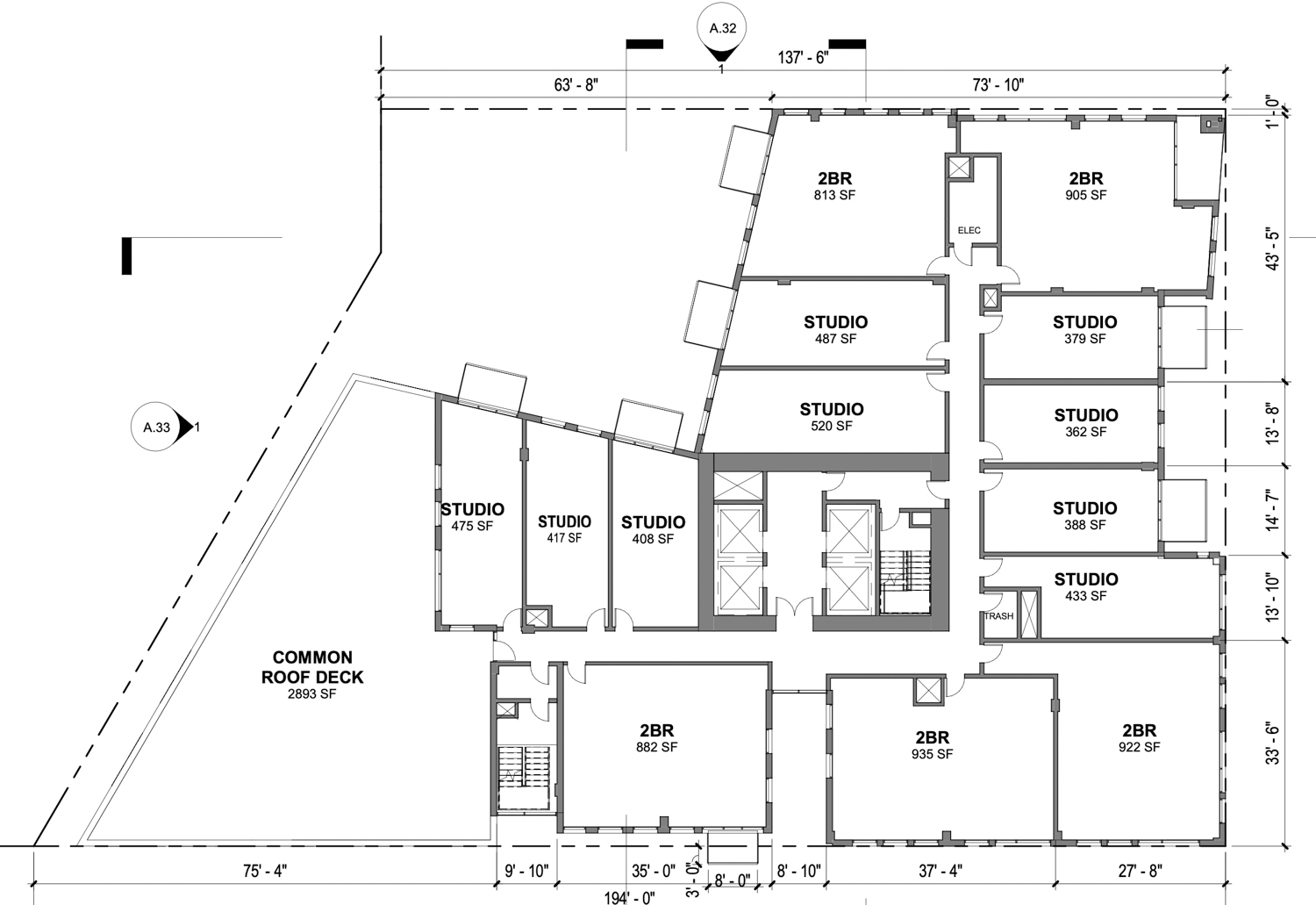
600 McAllister Street 8th level floor plan, drawing by David Baker Architects
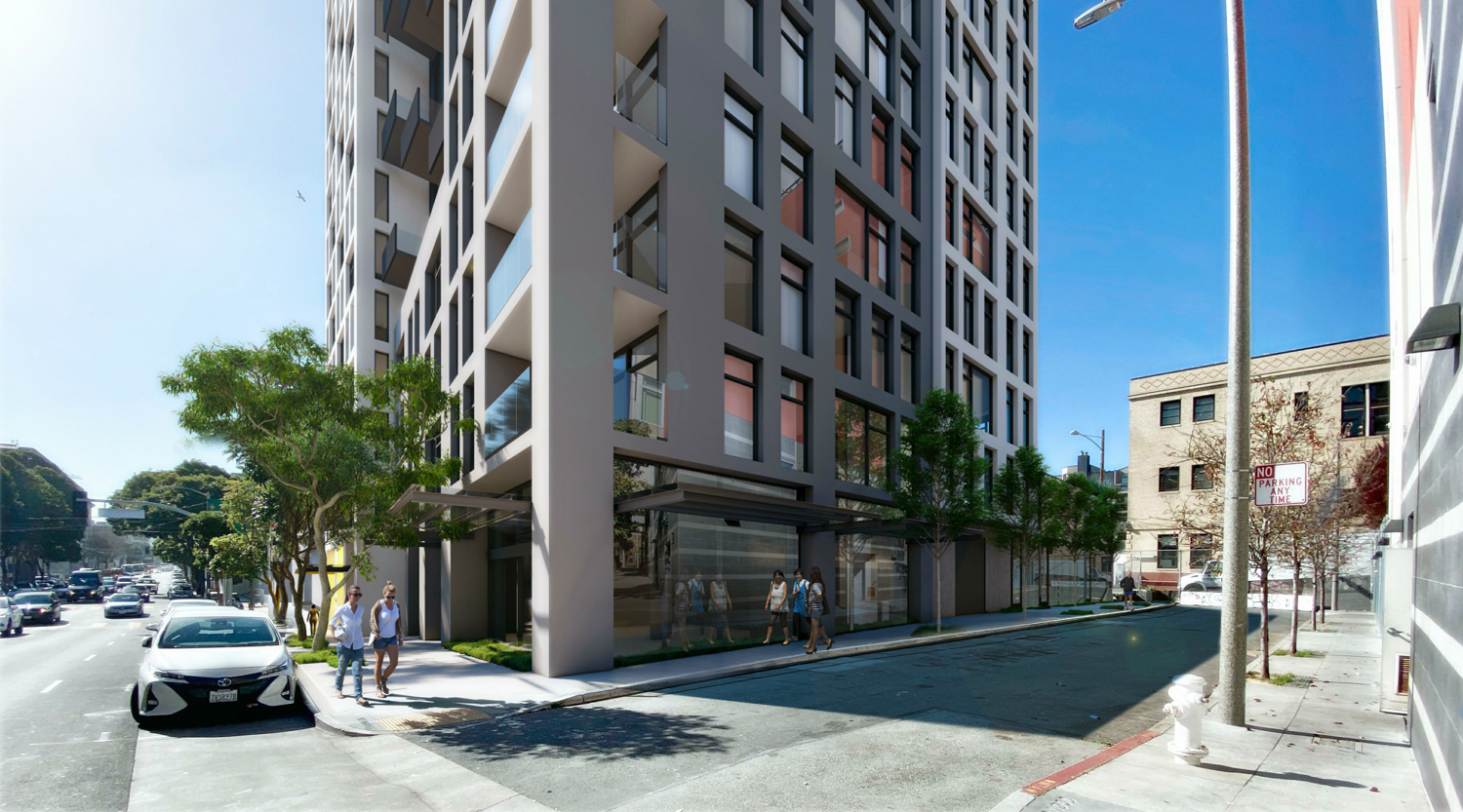
600 McAllister Street view at Franklin and Redwood, rendering by David Baker Architects
Project permits, filed in 2019, are still under review in the San Francisco planning department. Though no expected date has been given for groundbreaking, construction is expected to last two years at the cost of $90 million.
Subscribe to YIMBY’s daily e-mail
Follow YIMBYgram for real-time photo updates
Like YIMBY on Facebook
Follow YIMBY’s Twitter for the latest in YIMBYnews

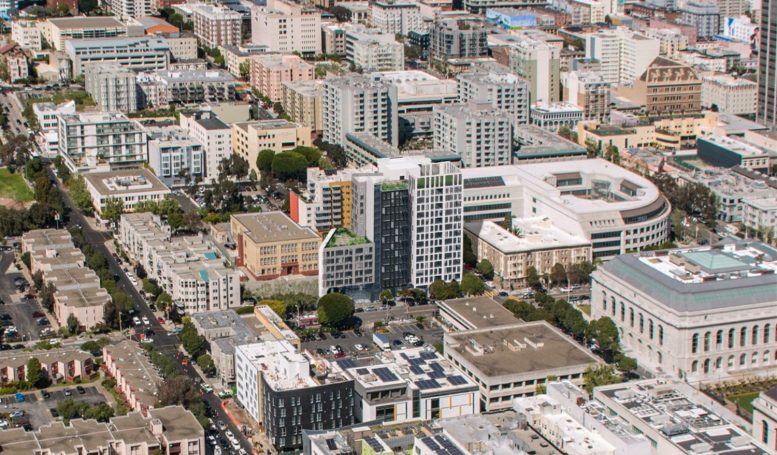
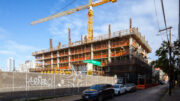
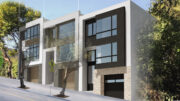
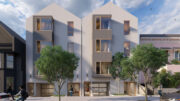
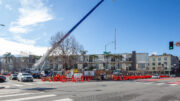
This building is too high and blocks out the sun of the condos on Gough Street, the schoolyard next door and the apartment building across the street on Franklin. It’s overpowering, dark and unsuitable for the small space it will be built on. There is limited parking (43) for 196 units which will make on street parking even worse.
oh my god, nooooo. the shadowssssssss. so scary, so bad
There is no Media-recognized dirty word for bland, so I refer to this type of anti-Eurocentric postmodern building as a “Blander”, as an insult, and it is very hard to understand why anyone would want to invest four expensive years in architecture school and then graduate only to be able to design in such insulting minimalist concept. Anything for millions of those Federal Reserve toilet paper sheets, huh?
so for a building to be beautiful, it has to be eurocentric? hahahahahahahaha