A project introducing a seven-story office space makes progress; new renderings have been published for 2 Stockton Street in Tenderloin, San Francisco. The project proposal includes the vertical expansion of an existing four-story retail building by adding two floors of office space and a small penthouse office-level inclusive of outdoor terrace space.
Strada Investment Group is the project sponsor. Gensler is managing the design concept and construction.
2 Stockton Street Site Plan via Gensler
Renderings show that the project will retain retail spaces at the basement, first, second, and third levels, plus expand the existing fourth level to align with the perimeter extents of the lower levels, creating a large office use floor. A partial change of space usage to the office on the current third level and expansion on the fourth level office use are also included in the proposal.
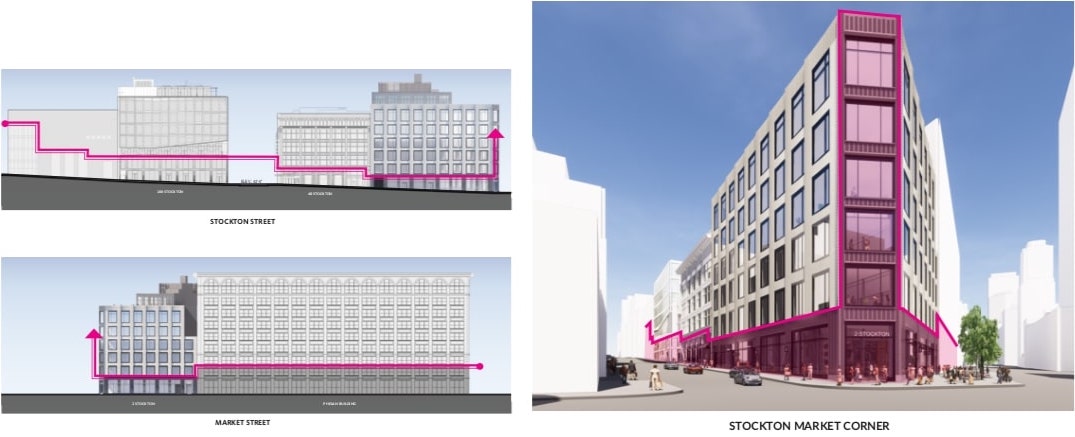
2 Stockton Street Facade via Gensler
The basement level will remain for retail use, building services, and operations. 32 Class 1 bicycle parking, clothing lockers, and shower facilities serving both retail and office uses. Class 2 bicycle parking is proposed along Stockton and Market Streets on the sidewalk outside the pedestrian pathway. A new office entrance and lobby are proposed on Market Street on the easternmost edge of the property.
The project proposes 49,998 square feet of area for office use. The existing space for office use is 8,060 square feet, totaling 58,058 square feet of office area.
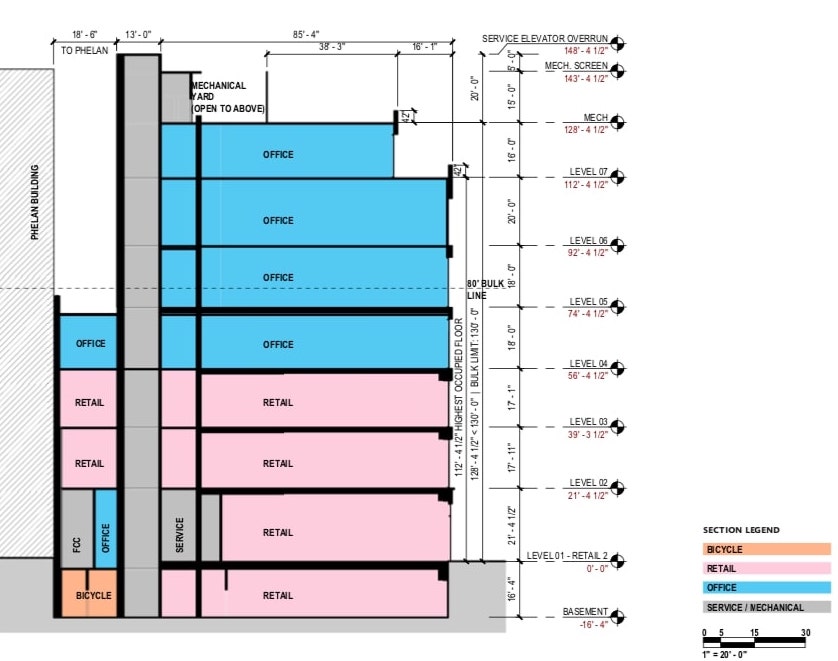
2 Stockton Street Section Explaining Space Usage via Gensler
The façade and concept designs emphasize the corner massing composition of the original lower and proposed upper tower, extending the upper façade toward 48 Stockton and enabling the building to establish a proportionate relationship with the existing base.
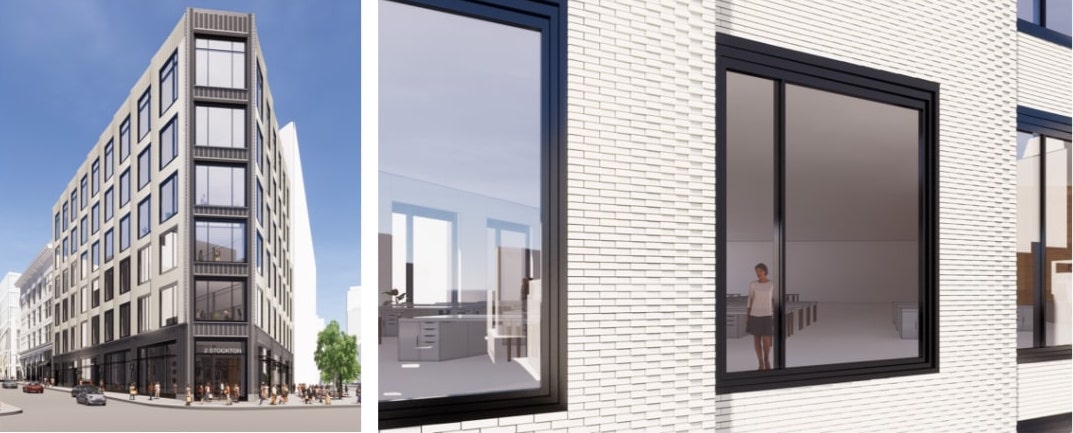
2 Stockton Street Facade Detail via Gensler
The estimated cost of construction is $39 million. The date of project completion has not been announced yet.
Subscribe to YIMBY’s daily e-mail
Follow YIMBYgram for real-time photo updates
Like YIMBY on Facebook
Follow YIMBY’s Twitter for the latest in YIMBYnews

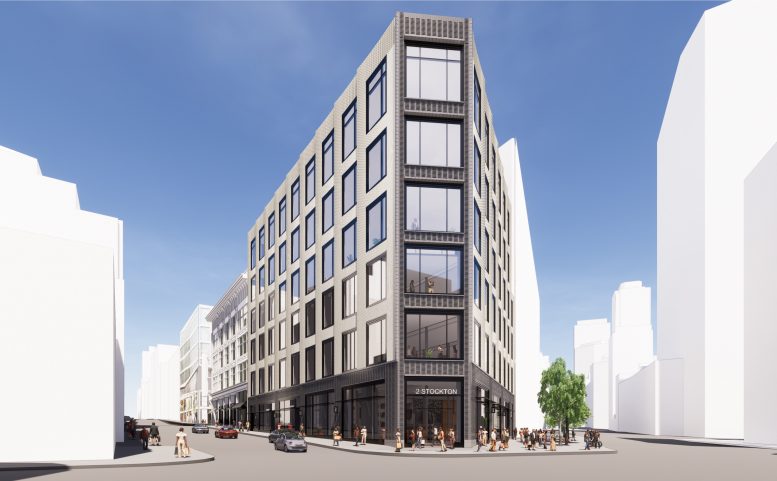




this neighborhood or area is Union Square or Downtown, not Tenderloin (which is farther west)
This is the second Stockton Street project cited by SFYIMBY as being in the Tenderloin as opposed to Union Square.
Get with the program guys!!!
This comes about since we use the Google Maps neighborhood database as our neighborhood boundary judge. Evidently, they are wrong!
How peculiar that the finish in the close-up rendering looks so similar to 100 Stockton. I know they’re using the same architect, however, that doesn’t mean it has to look the same. Where’s the creativity, good grief!