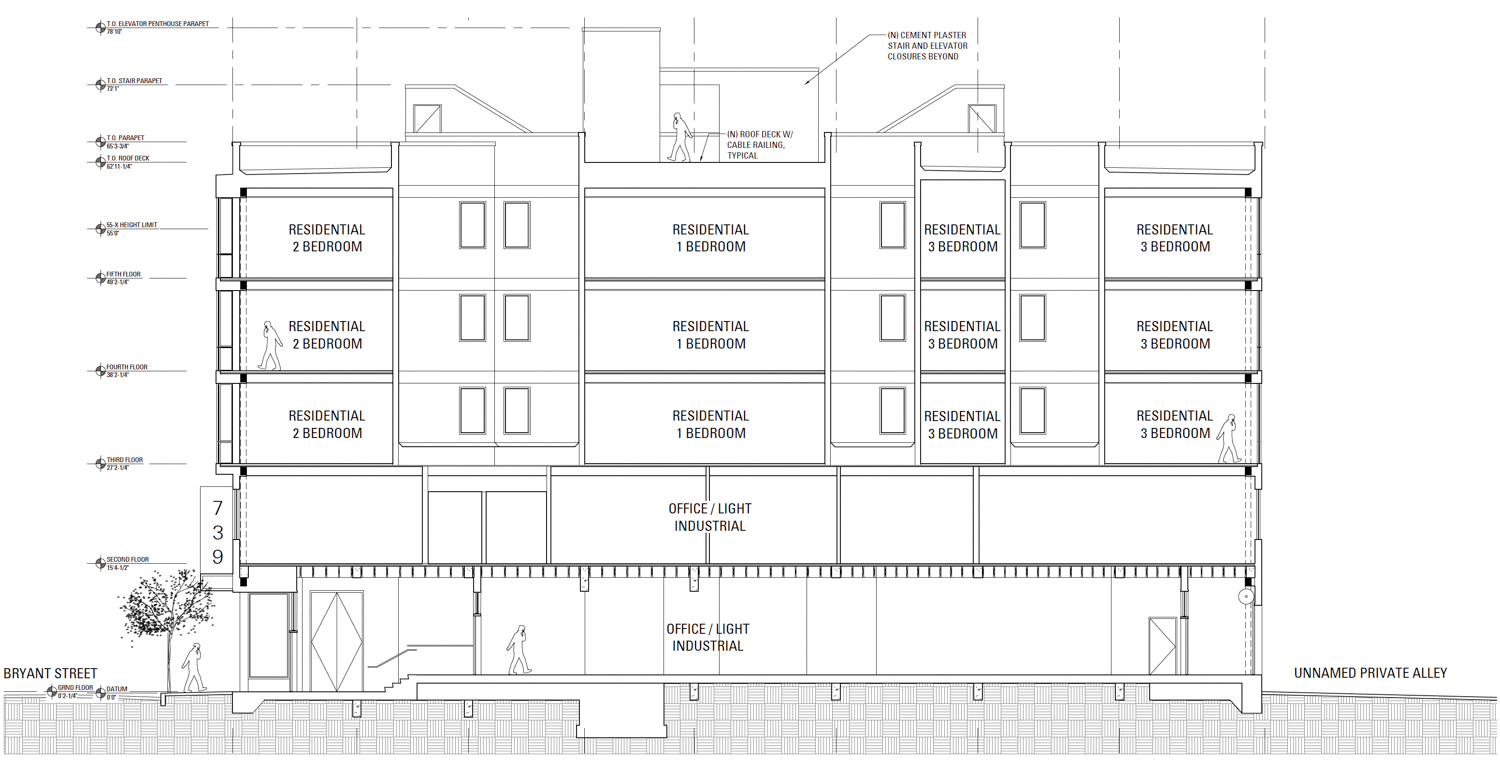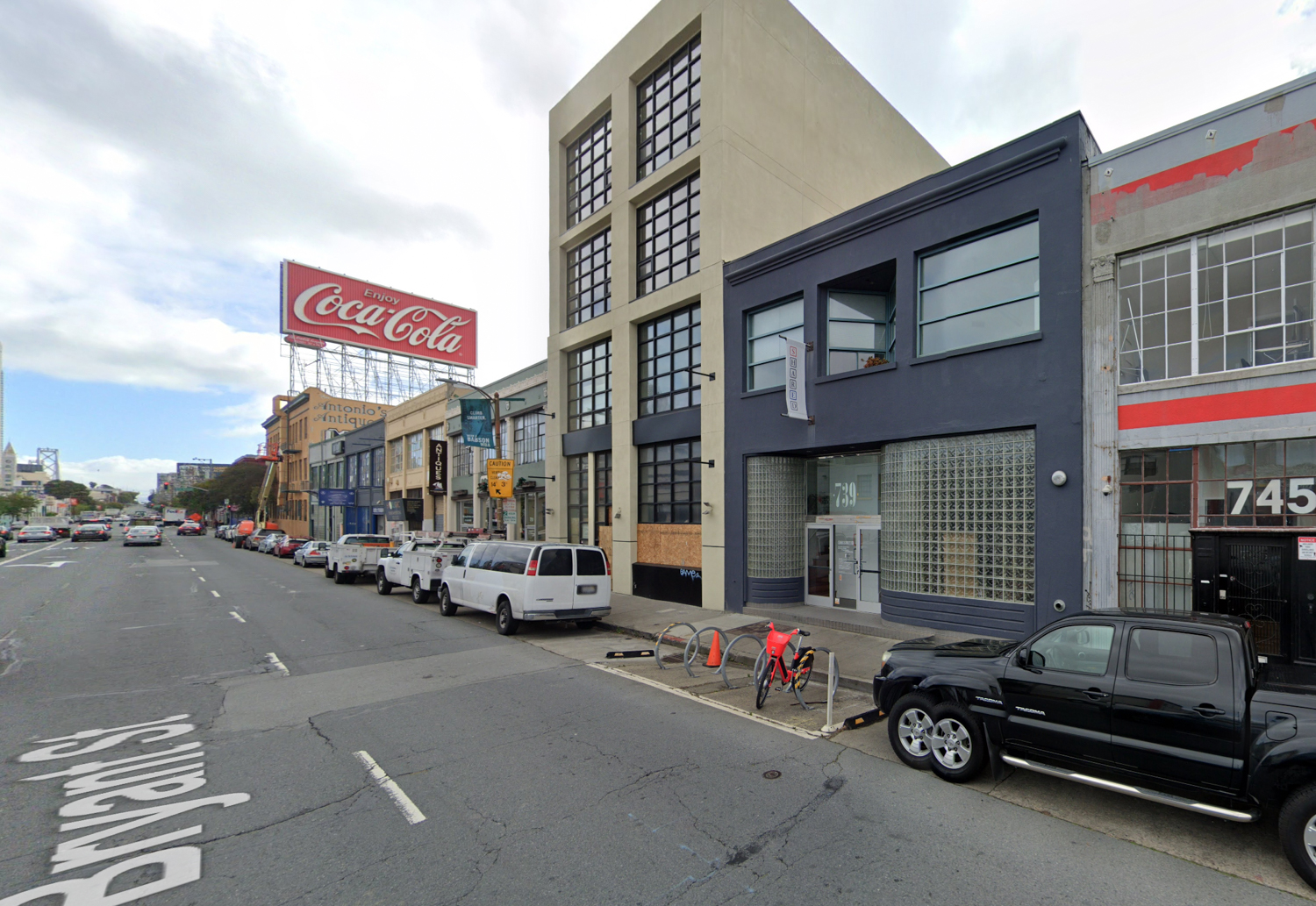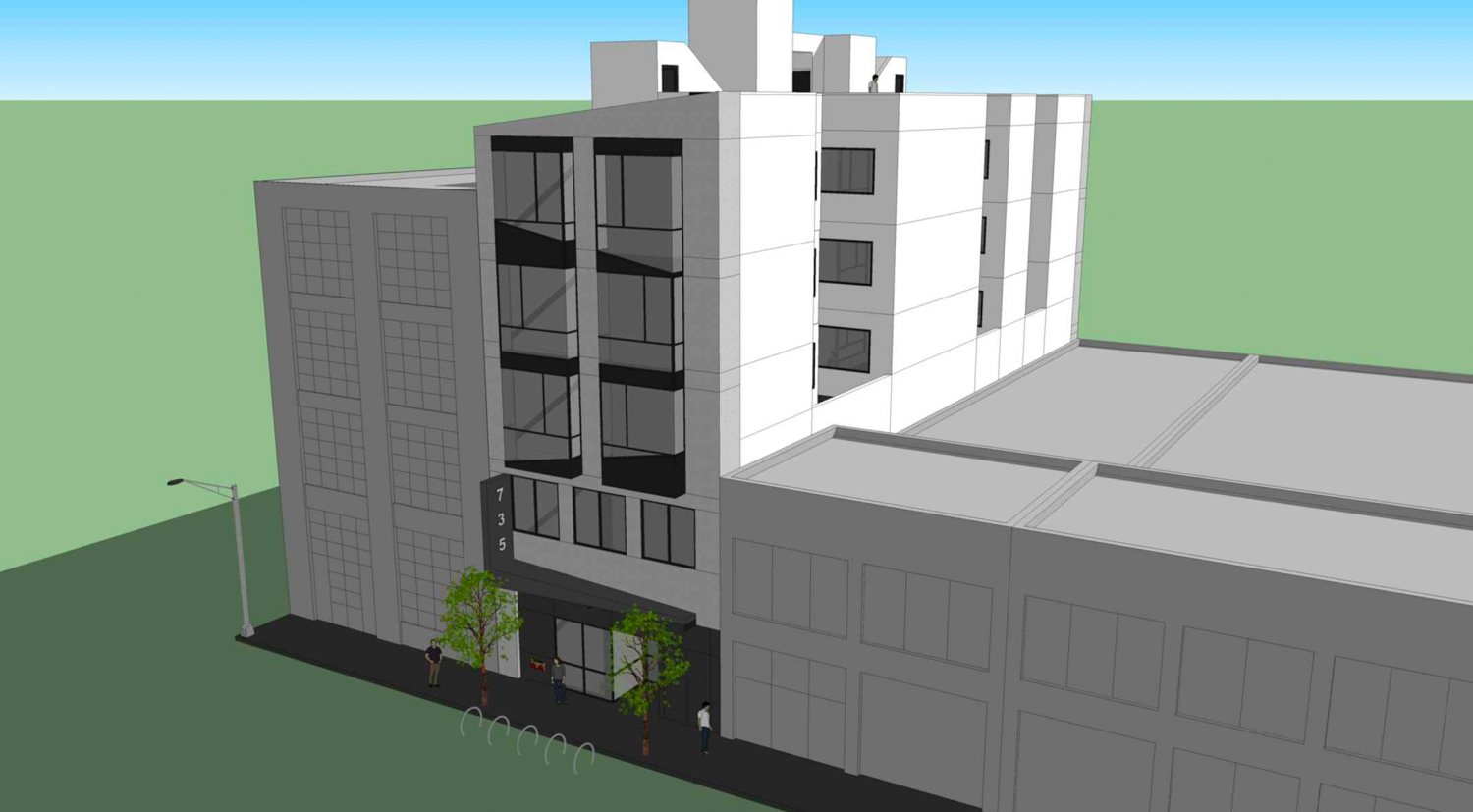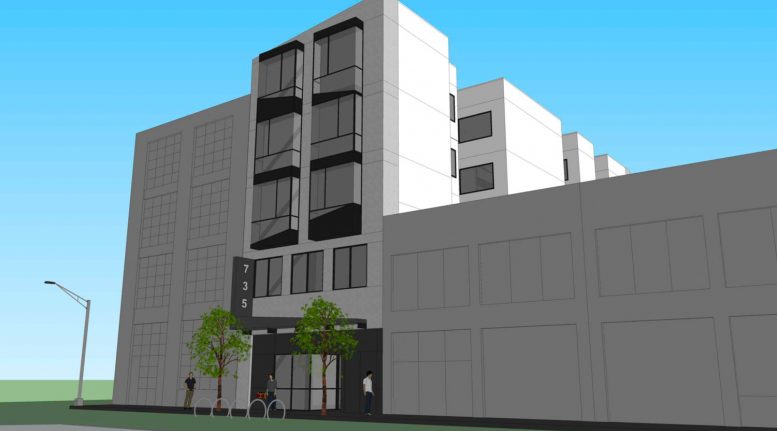Renderings have been revealed for a proposed five-story mixed-use building at 739 Bryant Street in SoMa, San Francisco. The project will retain the existing two floors of office space while creating nine new affordable low-income rental units restricted for artists. The documents came with a request for a project review meeting with the city’s planning department. Martinkovic Milford Architects is responsible for the design.

739 Bryant Street building cross-section, design by Martinkovic Milford Architects
The proposal is by the building’s existing tenant, SHARED. SHARED a co-working business for workers in the creative field founded at 739 Bryant Street in 2012, after purchasing the property for $1.5 million with aid.

739 Bryant Street, the two-story blue building with a glass-feature storefront, nearby the now-removed Coca Cola sign, image via Google Street View
Construction will more than double the structure’s floor area. Once complete, the 58-foot tall expansion will yield 16,480 square feet along with a 900 square foot rooftop deck and a 1,540 square foot green roof area. The existing building spans 7,100 square feet, with 3,500 square feet of offices and 3,500 square feet of commercial space.

739 Bryant Street aerial view, design by Martinkovic Milford Architects
The development will produce nine apartments for artists. Each floor will offer a one-bedroom, a two-bedroom, and a three-bedroom residence. Units will be rented out at a price range for low-income households, earning between 50-80% of the Area Median Income.
An estimated cost and timeline for construction have not yet been established.
Subscribe to YIMBY’s daily e-mail
Follow YIMBYgram for real-time photo updates
Like YIMBY on Facebook
Follow YIMBY’s Twitter for the latest in YIMBYnews


Be the first to comment on "Three-Story Addition Planned for 739 Bryant Street, SoMa, San Francisco"