Permits have been submitted seeking the review of a mixed-use project at 2176 Kittredge Street in downtown Berkeley. The project proposal includes the construction of a residential structure with retail space. Plans call for the demolition of an existing 8,575 square-foot building and a single-story gas station and car wash.
East Beach Capital is the project developer. Kava Massih Architects is responsible for the design concepts and construction.
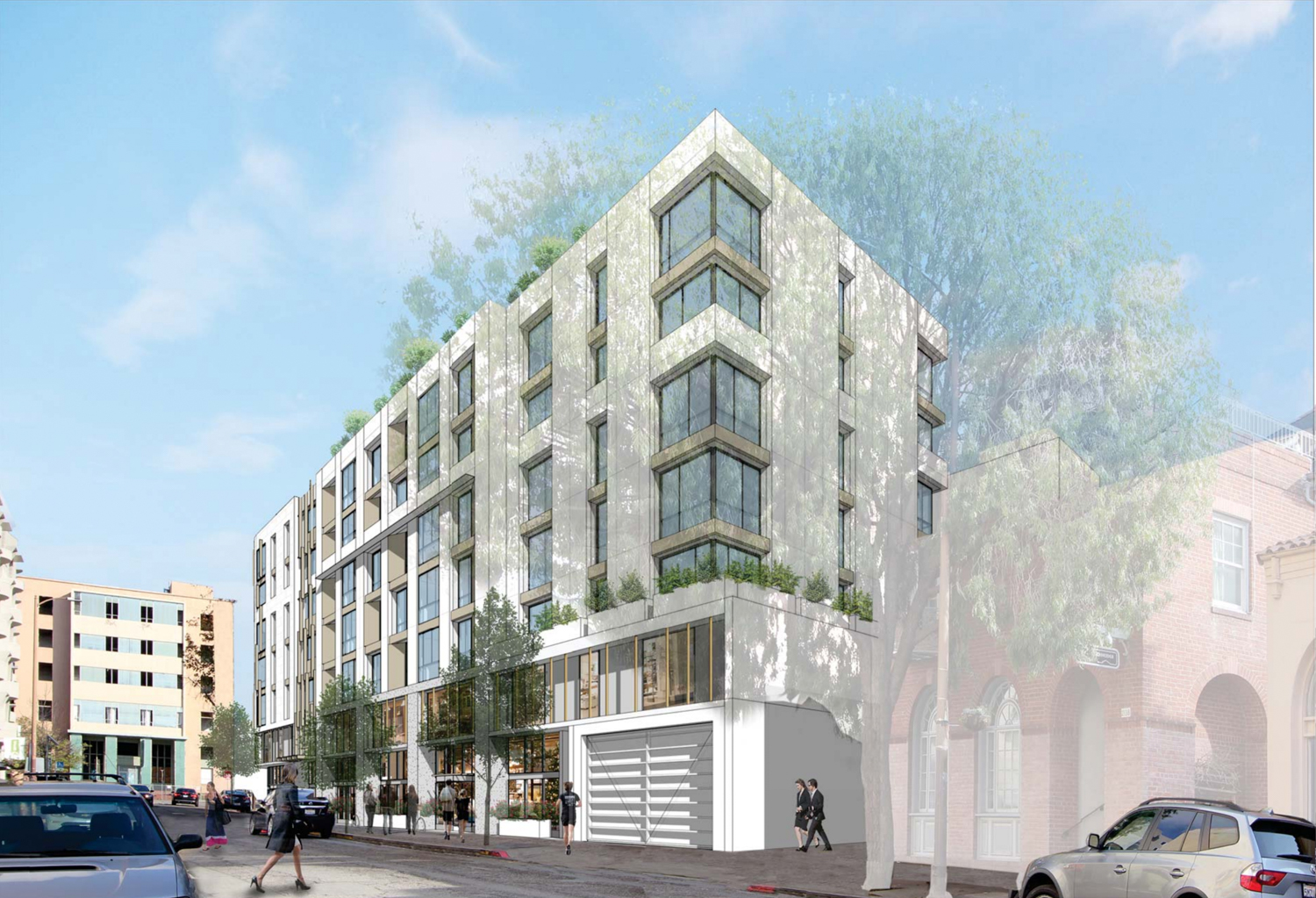
2176 and 2150 Kittredge Street side street perspective, rendering design by Kava Massih Architects
The project will bring 165 residential units designed in a seven-story structure spanning a total area of 176,630 square feet. The total residential built-up area is 120,830 square feet. The residential units will be offered as a mix of 39 studios, 48 one-bedroom apartments, and 78 two-bedroom apartments. Thirty-three apartments will be available as affordable housing for moderate-income households. Three retail spaces spanning between 6,000 square feet to 8,250 square feet will be designed on the ground floor. An underground parking space with a capacity of fifty-three vehicles will be allotted on the site. Forty-eight parking spots will be allocated off-site.
The building will be equipped with an admin office, a residential lobby, and a mailroom. The building facade will rise to a height of seventy-five feet.
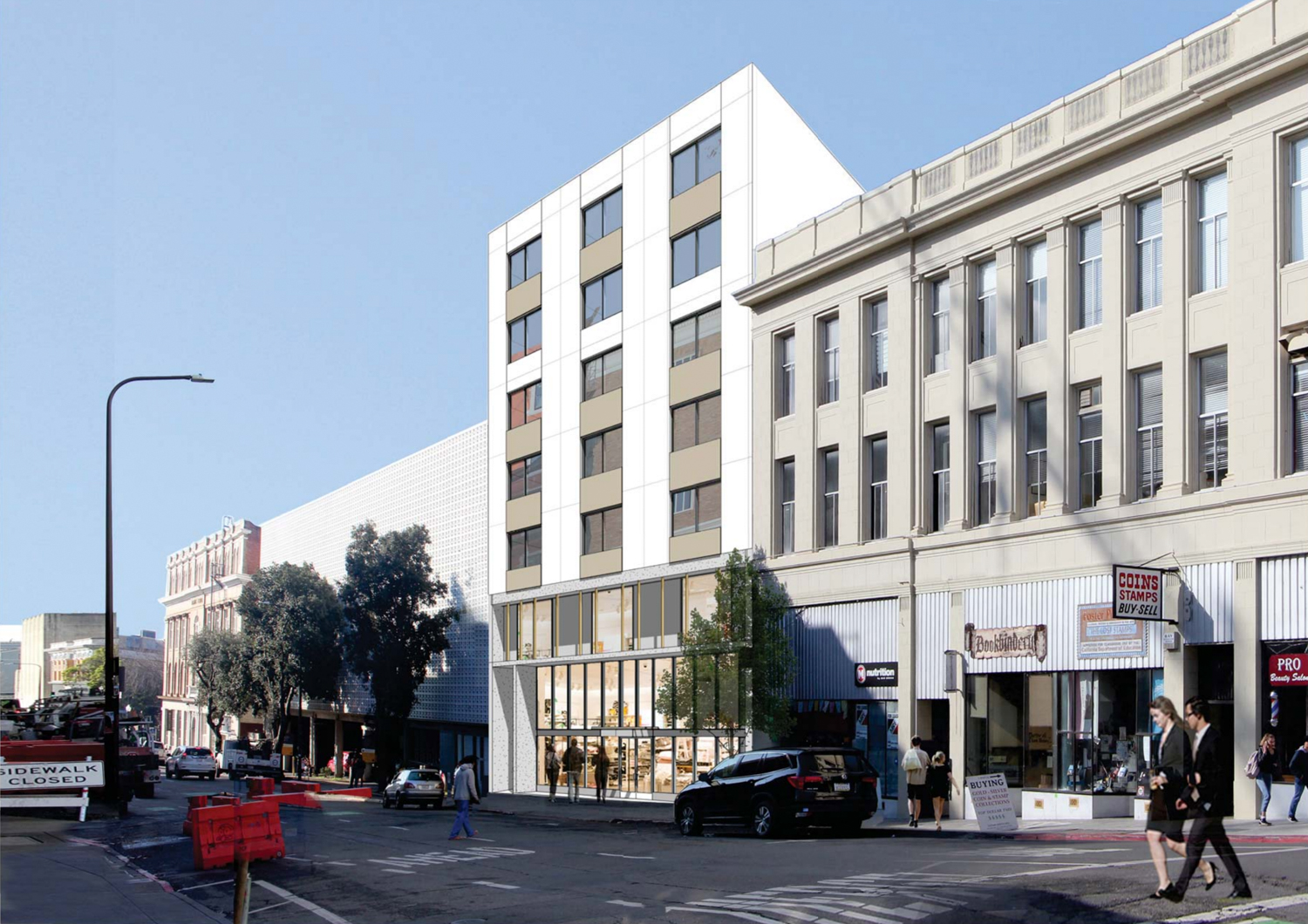
2176 and 2150 Kittredge Street view along Bancroft Way, rendering design by Kava Massih Architects
A final design review meeting was held on July 15, 2021. The construction timeline estimates the development to be completed in late 2021.
The project site is situated at the corner of Kittredge Street and Fulton Street, between the UC Berkeley Campus and the BART station in downtown Berkeley.
Subscribe to YIMBY’s daily e-mail
Follow YIMBYgram for real-time photo updates
Like YIMBY on Facebook
Follow YIMBY’s Twitter for the latest in YIMBYnews

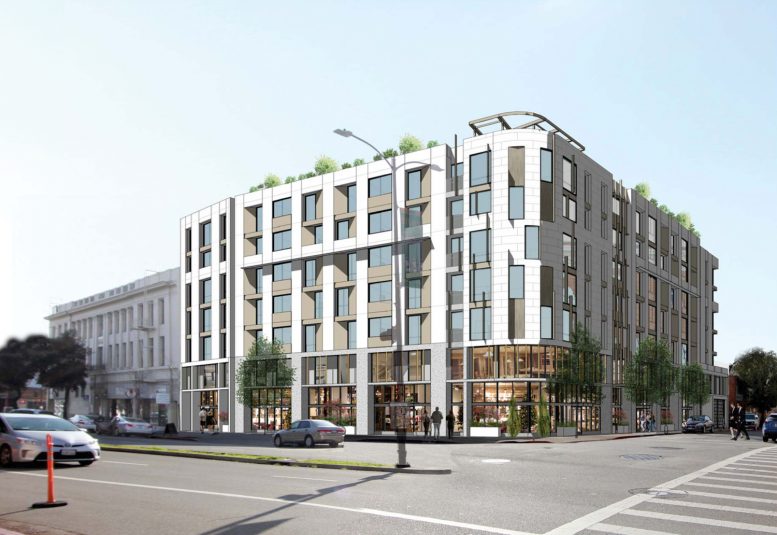


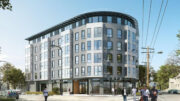
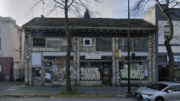
Why so few housing units when we are in a housing crisis? We need 410,000 new units in the next 24 months according to CBRE’s Multi-family report 6/2021. This does little good for the Bay Area.