UPDATE: KQED has announced that the event has been postponed.
KQED is about to open up a new community, inviting the public inside the iconic Bay Area media station’s headquarters at 2601 Mariposa Street in San Francisco’s Mission District. Rebecca Sharkey, the principal of EHDD Architecture responsible for designing the new HQ, spoke of the direction the nonprofit gave redesign, saying, “KQED told us from the start they want to make themselves more visible to the community and open up about what public media does.”
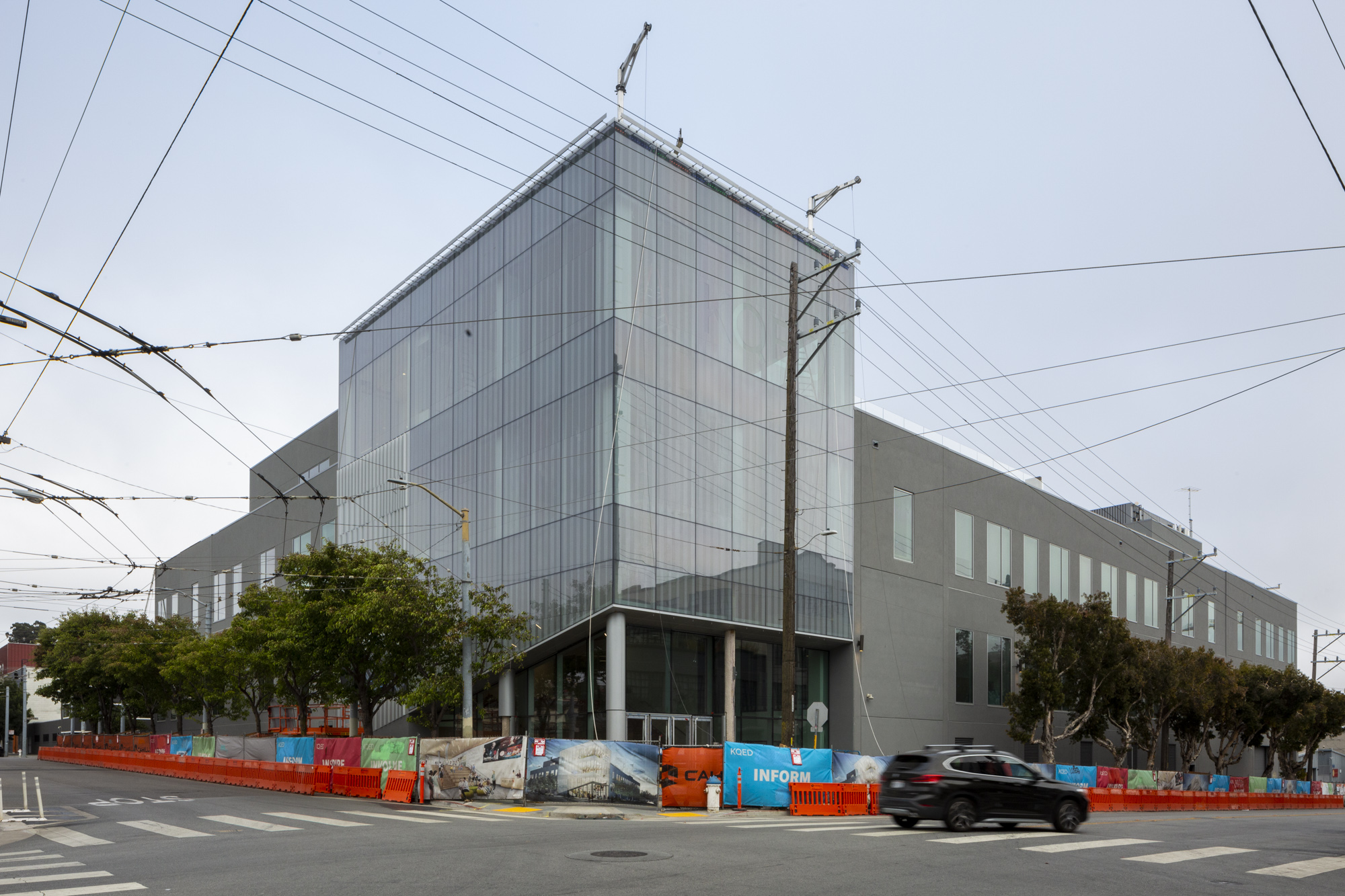
KQED Headquarters, image by Andrew Campbell Nelson
Celebrations will be had for the opening. KQED will host a festive and free all-day open house and block party on Saturday, September 25. For more information, visit the KQED website here.
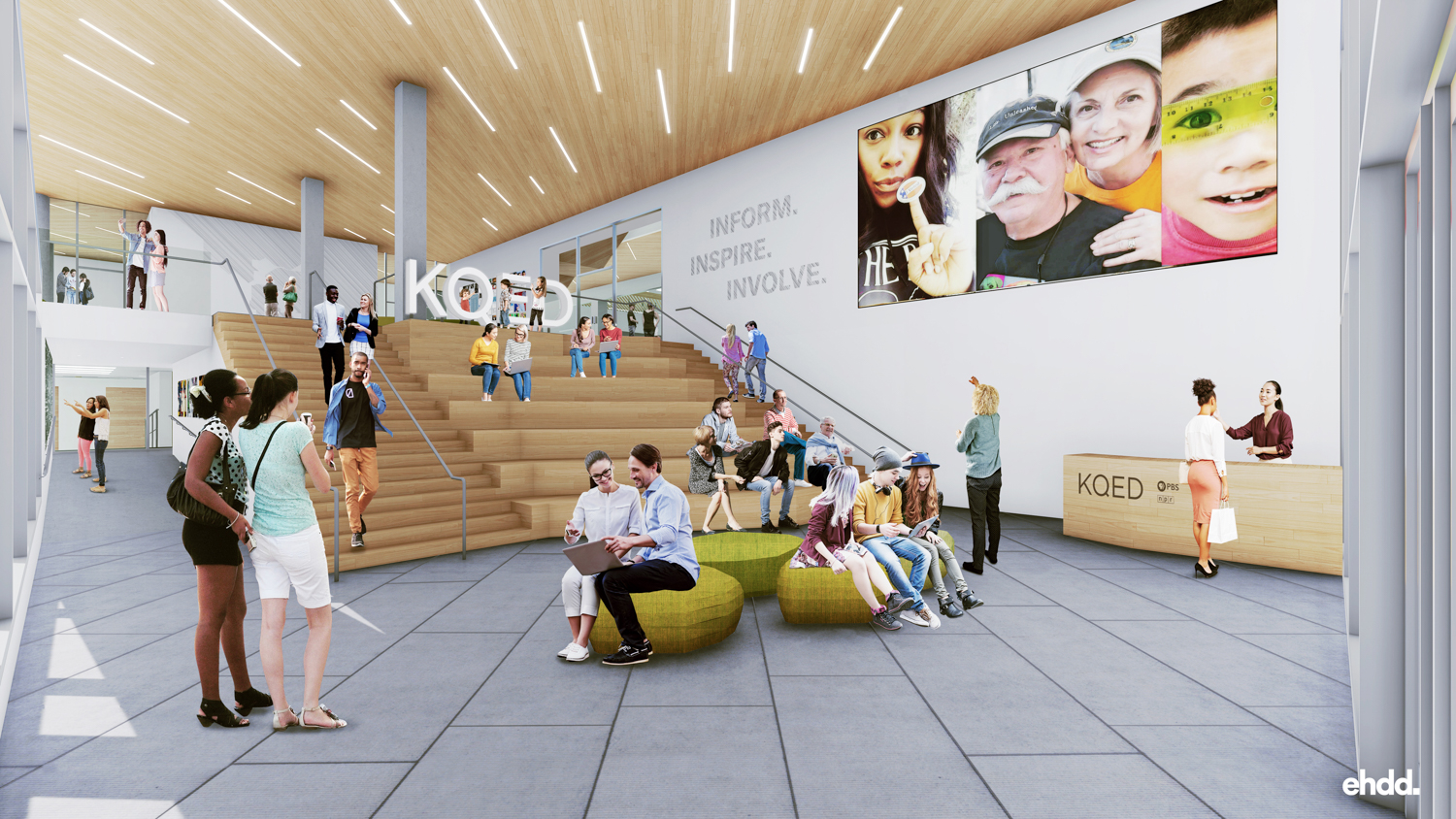
The new vibrant and welcoming lobby is one of many community spaces at the new KQED headquarters.
Rendering courtesy of EHDD Architects
Facade installation is all but complete for the curtainwall corner at Mariposa and Bryant Street. A peek over the fence also shows that interior work is well underway for the soon-to-be publicly accessible lobby. The entrance space offers an oak-bench amphitheater seating arrangement beside a twenty-six-foot tall media wall.
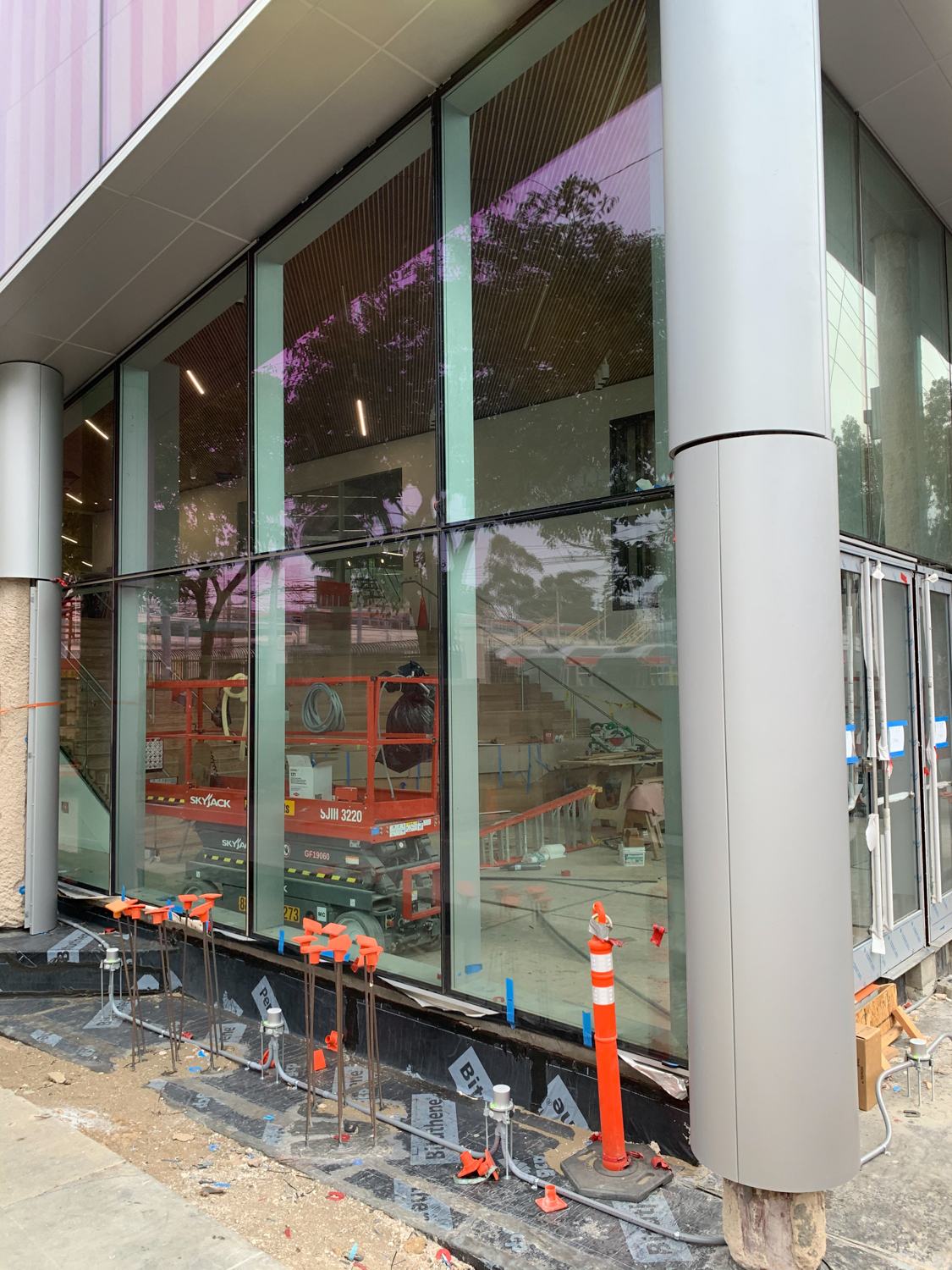
KQED Headquarters lobby, image by Andrew Campbell Nelson
EHDD Architecture expects the building will receive LEED Gold certification.
2601 Mariposa will now boast a 238-seat multipurpose event center, to be called The Commons. It will be at the heart of KQED’s new life, giving the option to have an audience on-site for 60-80 yearly KQED Live events.
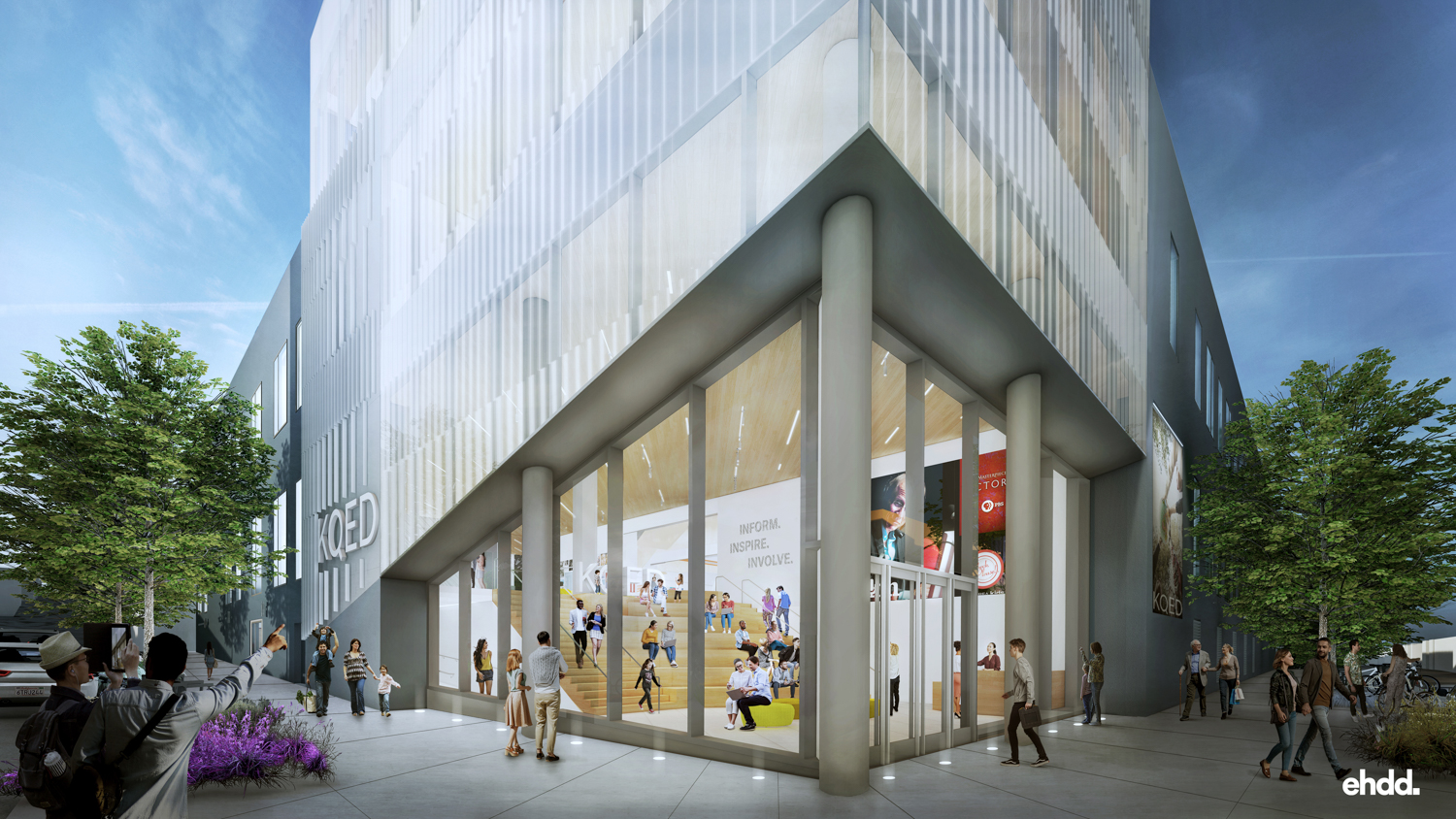
The glassy, dynamic façade of the new KQED Headquarters reflects KQED’s commitment to transparency. The new design moved the entrance to the corner of Bryant and Mariposa Streets for more visibility and ease of accessibility. Rendering courtesy of EHDD Architects.
For the newsroom, decades-old wiring has been replaced with modern technology. The interior and hardware upgrades will foster an efficient and pleasant office environment for KQED staff.
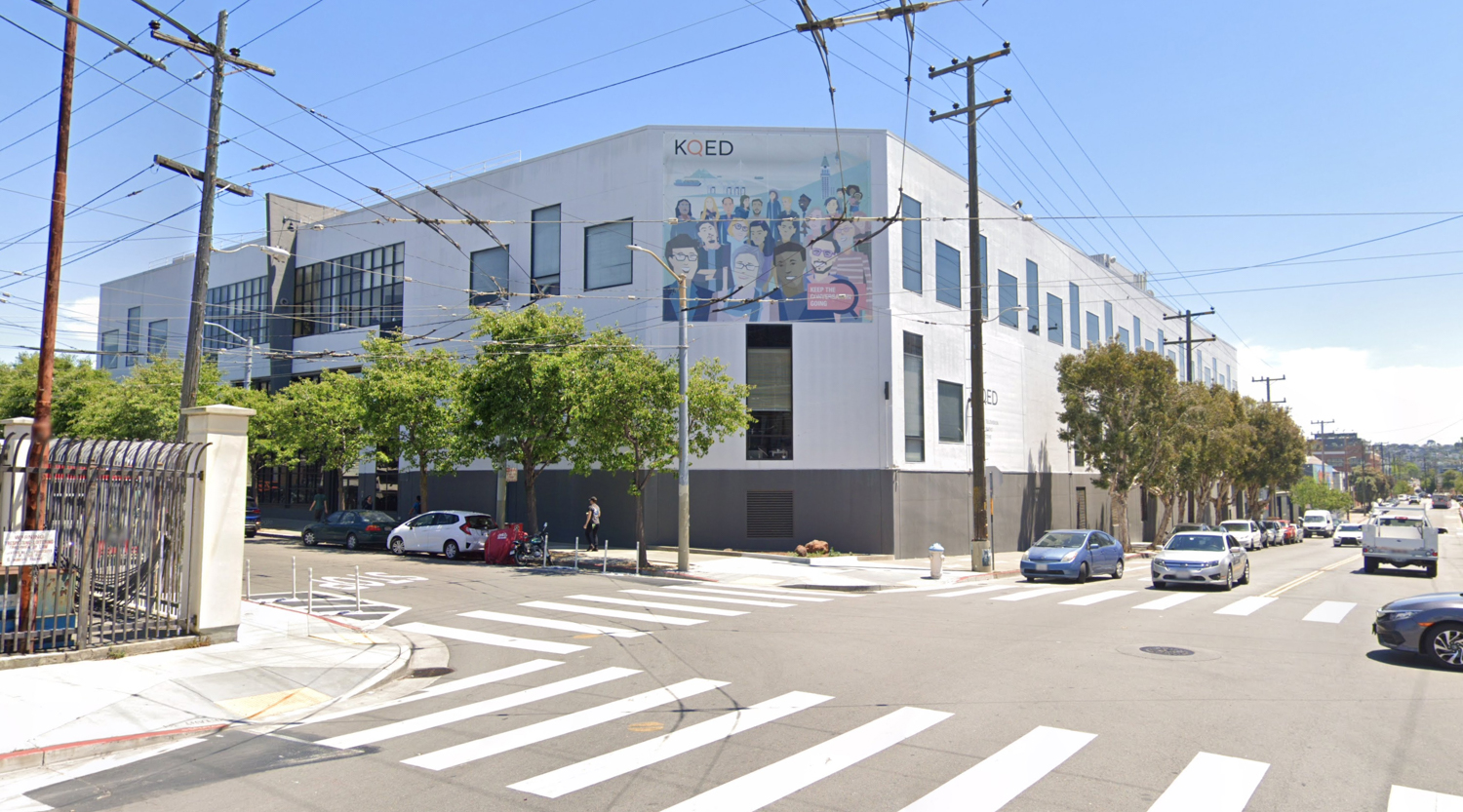
KQED HQ pre-development
The $94 million construction project will be retaining much of the original structure’s form while also expanding upwards. Groundbreaking for the redevelopment took place in 2019. The building is now set to open in late September, at which point staff will be able to return from their temporary office at 50 Beale Street and their home offices.
Subscribe to YIMBY’s daily e-mail
Follow YIMBYgram for real-time photo updates
Like YIMBY on Facebook
Follow YIMBY’s Twitter for the latest in YIMBYnews

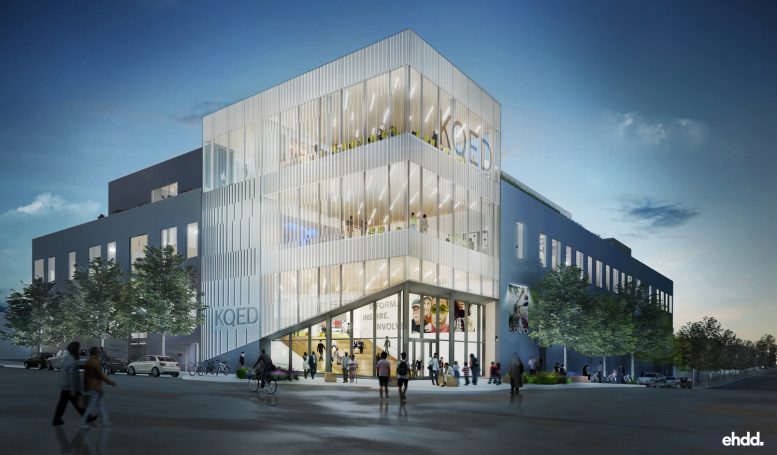




Be the first to comment on "KQED’s HQ Nears Block Party Opening in San Francisco’s Mission District"