A recent planning application has revealed new renderings for the community-oriented mixed-use building dubbed ‘The Village.’ The project is set to rise at 80 Julian Avenue in the Mission District of San Francisco. Friendship House Association of American Indians is listed as the property owner and developer. The project organizers describe 80 Julian as a ‘social services, cultural & spiritual center envisioned by an inter-tribal coalition of Native American organizations.’
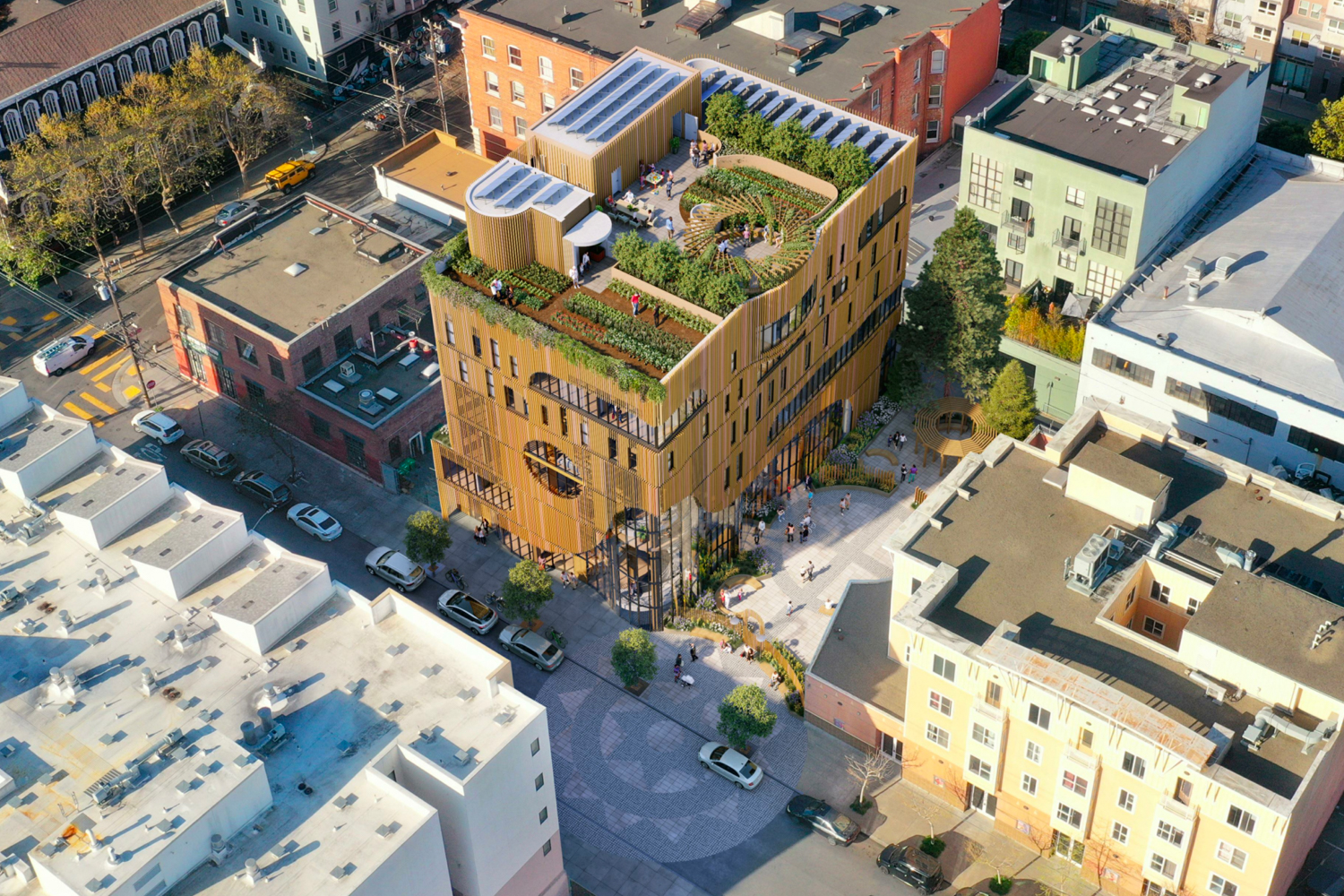
80 Julian Avenue aerial perspective, illustration by Pyatok
The project aims to address a myriad of realities experienced by San Francisco’s Native American and Alaska Native people. These include a lack of cultural visibility, access to green space, connection to open land, and access to health institutions. The small building will be packed from the ground-level courtyard to the roof garden with community facilities.
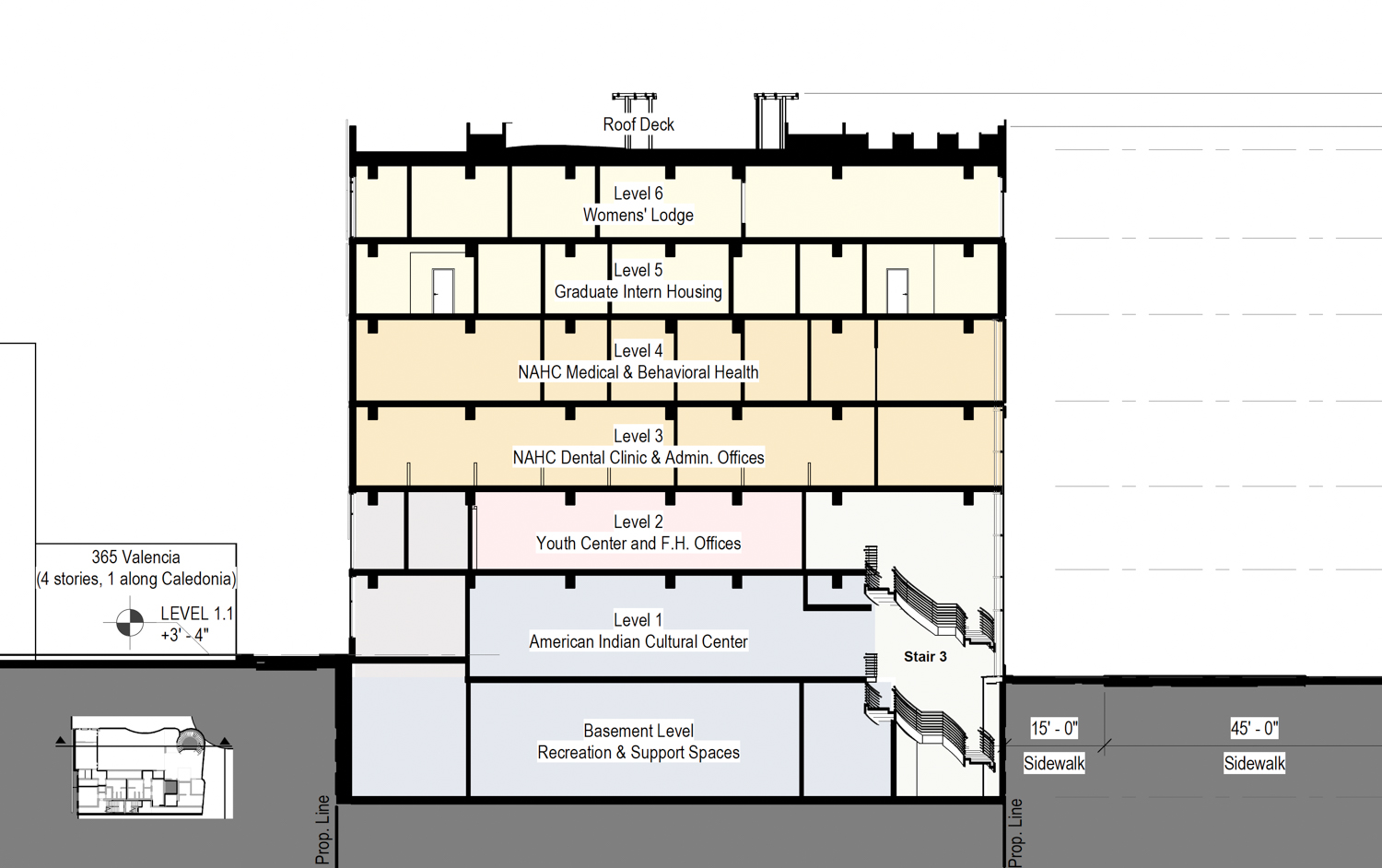
80 Julian Avenue project elevation, illustration by Pyatok
A spiral staircase will connect the basement recreation center, through the lobby’s cultural center and events hall, and up to the youth center and shared office space. The basement and second floor will focus on activities for the young and teenage American Indians as part of a citywide program.
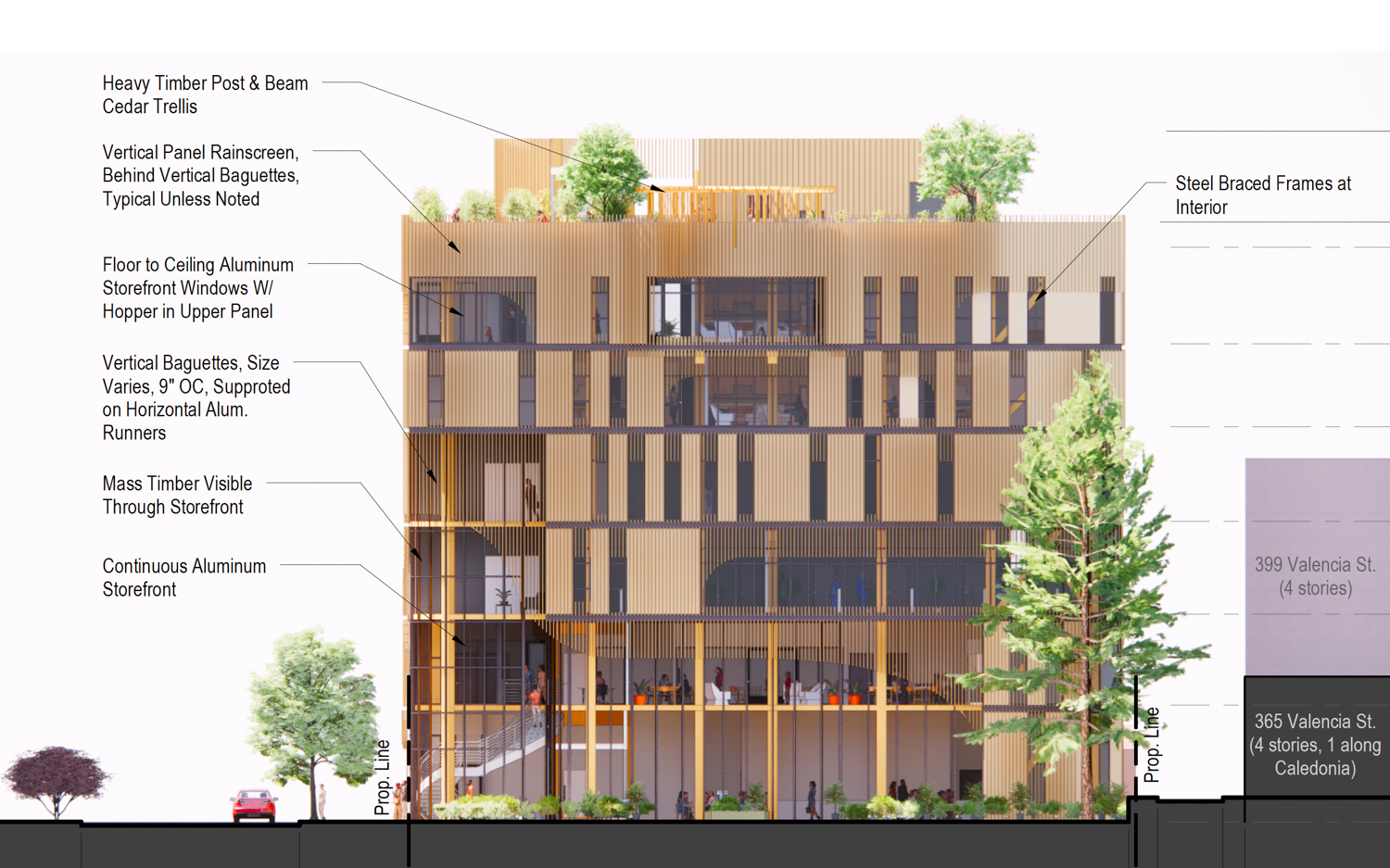
80 Julian Avenue vertical elevation, illustration by Pyatok
Levels three and four will include the Native American Health Center, also known as the NAHC, focused on behavior, dental, and medical health services.
The top two levels have 21 residential units to be rented as affordable group housing. The sixth floor will offer nine residential units for women’s housing, two rooms for toddler and infant care, communal dining, and a library. The fifth story will provide twelve transitional units for graduates of Friendship House’s residential substance abuse treatment program next door at 56 Julian Street.
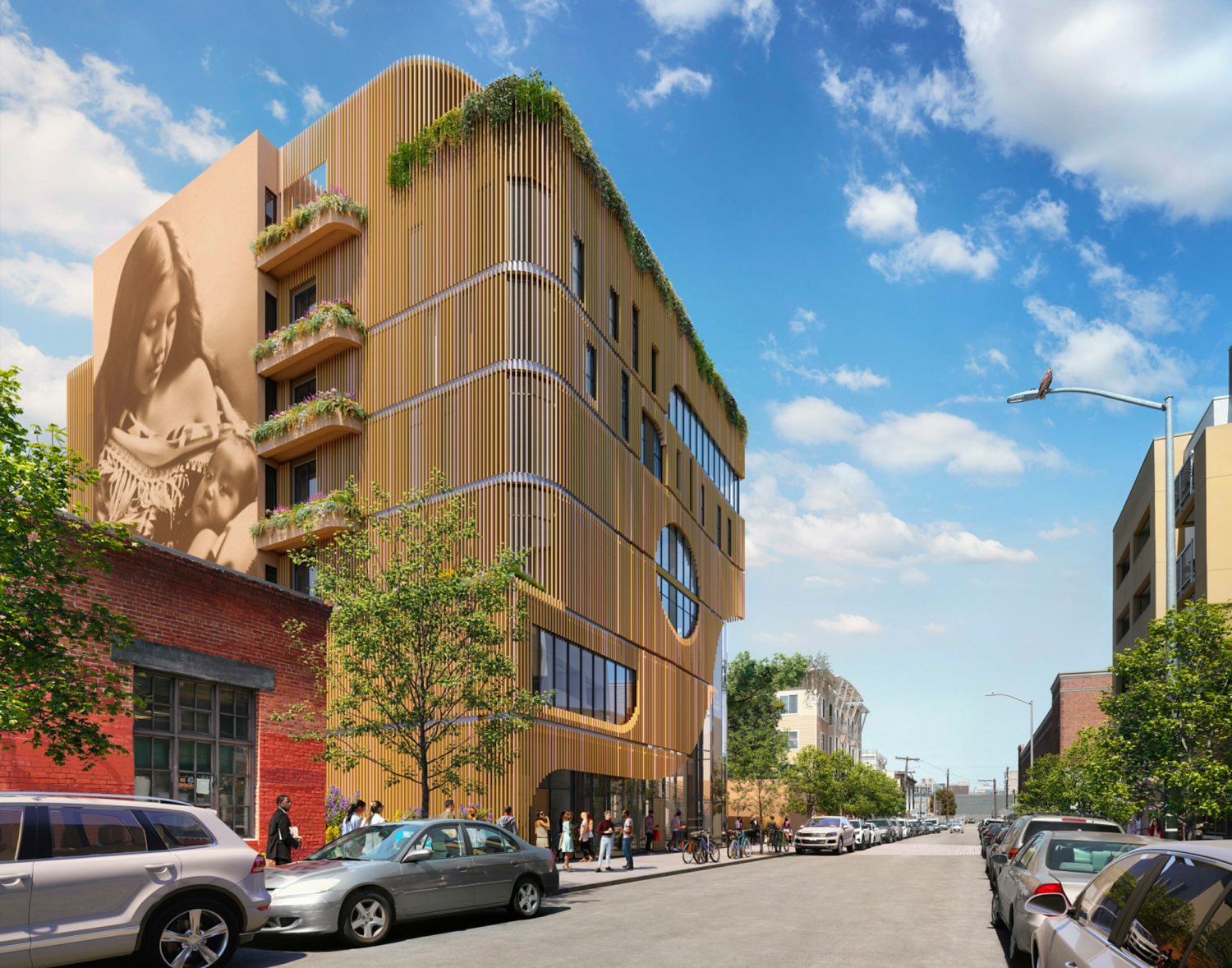
80 Julian Avenue looking northwest. The depicted mural is a placeholder, likely be a different once 80 Julian is built, rendering by Pyatok
The 79-foot tall structure will contain 41,600 square feet, split with 12,880 square feet for residential use, 28,730 square feet for community facilities, and 2,100 square feet of useable open space. 1,090 square feet of living roof area will make space for the urban agricultural rooftop farm.
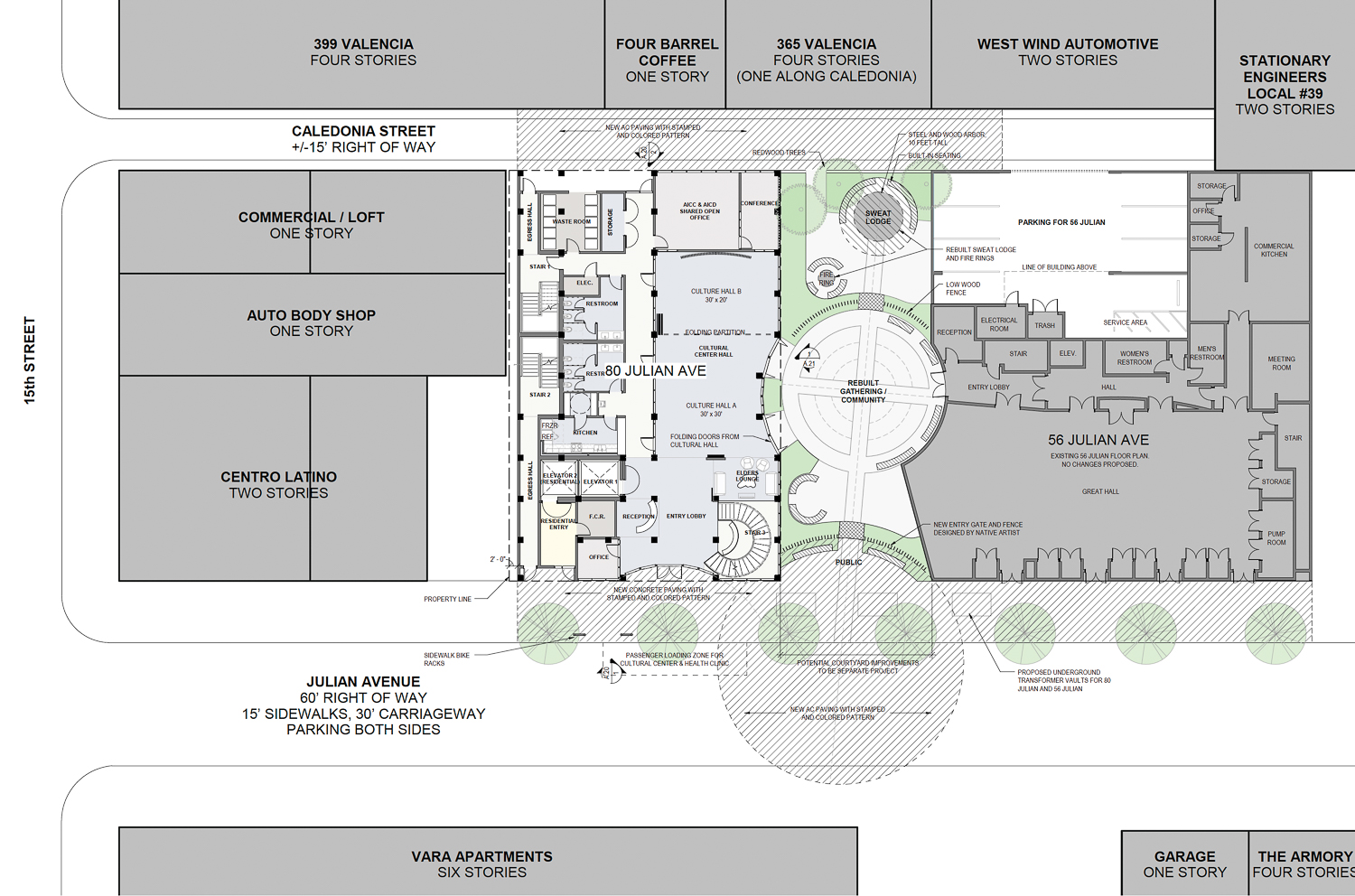
80 Julian Avenue ground level site plan, illustration by Pyatok
Pyatok is responsible for the architecture. The structure is thoughtfully designed to exhibit environmentally responsible technologies and cultural history. The structure’s frame will be composite mass timber, with portions of the super-strong wood exposed in the lobby. In a press release, the architects write about the significance of the facade material itself, which will include terracotta fins, panels, and rain screens. “The building cladding is a layered exterior that maximizes daylighting and cross ventilation… These elements are intertwined and patterned akin to Indigenous buildings and basket weaving.”
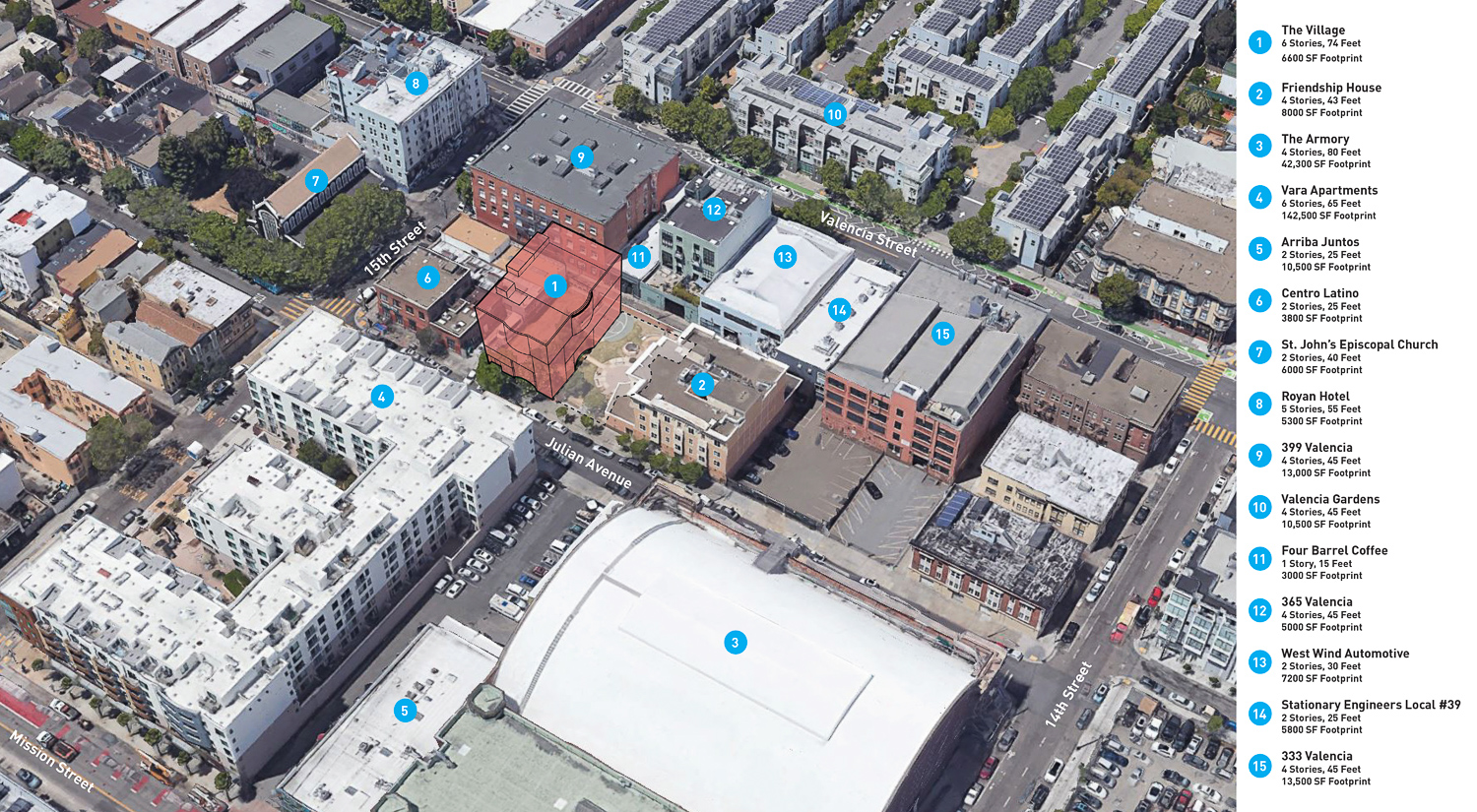
80 Julian Avenue in neighborhood context, illustration by Pyatok
Equity Community Builders is acting as the representative for the Friendship House Association. The association collaborates with the American Indian Cultural Center (AICC) and American Indian Cultural District (AICD). The Oakland-based Architecture firm, PYATOK, is managing the design with Lawrence Badiner Urban Planners.
Those in the Village at 80 Julian will be just two blocks from the 16th Street BART Station. Construction is expected to finish by 2025, with the total cost estimated to be $80 million.
For more information about the project, visit thevillagesf.org.
Subscribe to YIMBY’s daily e-mail
Follow YIMBYgram for real-time photo updates
Like YIMBY on Facebook
Follow YIMBY’s Twitter for the latest in YIMBYnews

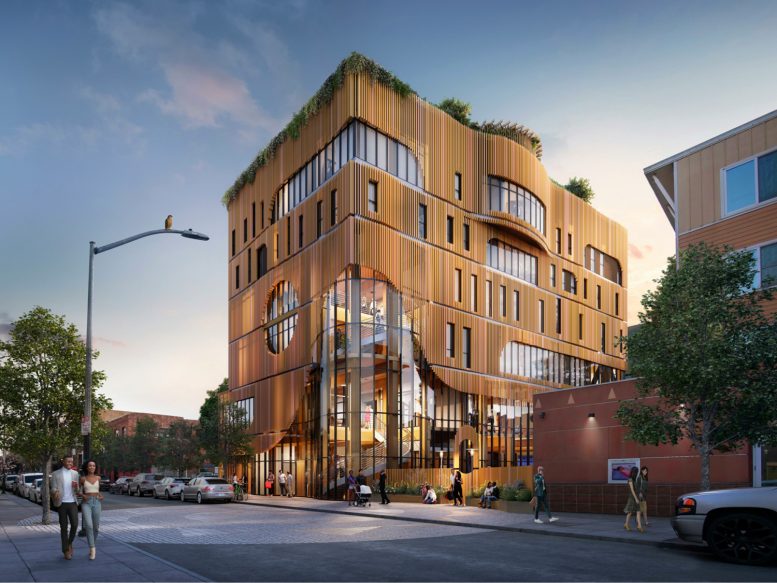




What an interesting, thoughtful project. It promises to be a model for other communities. Kudos!