Development permits have been filed for a residential in-fill at 868 36th Street in Longfellow, Oakland. The project would fill a vacant parcel with two single-family dwellings. Union City-based design studio Cheryl Lima will be responsible for the design.
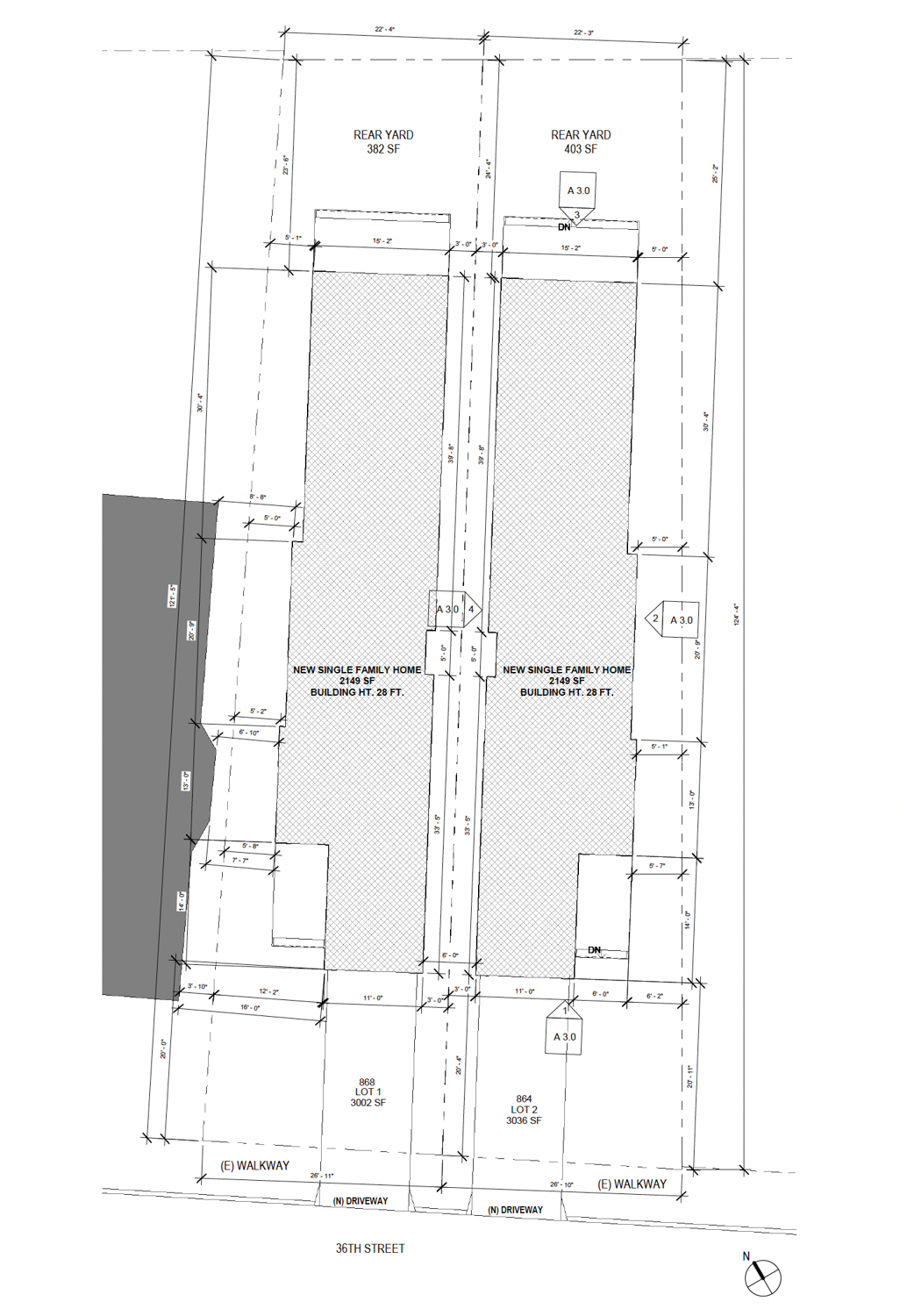
868 36th Street, site plan illustration by Cheryl Lima
The 25-foot tall project will create two units creating over 4,400 square feet of floor area. Each unit will include a single-car garage spanning 210 square feet, three bedrooms, three baths, an office, and a rear outdoor deck. Lot one will include 3,000 square feet of built area, with lot two spanning 3,040 square feet.
The facades will be clad with stucco and Hardie fiber-cement board siding.
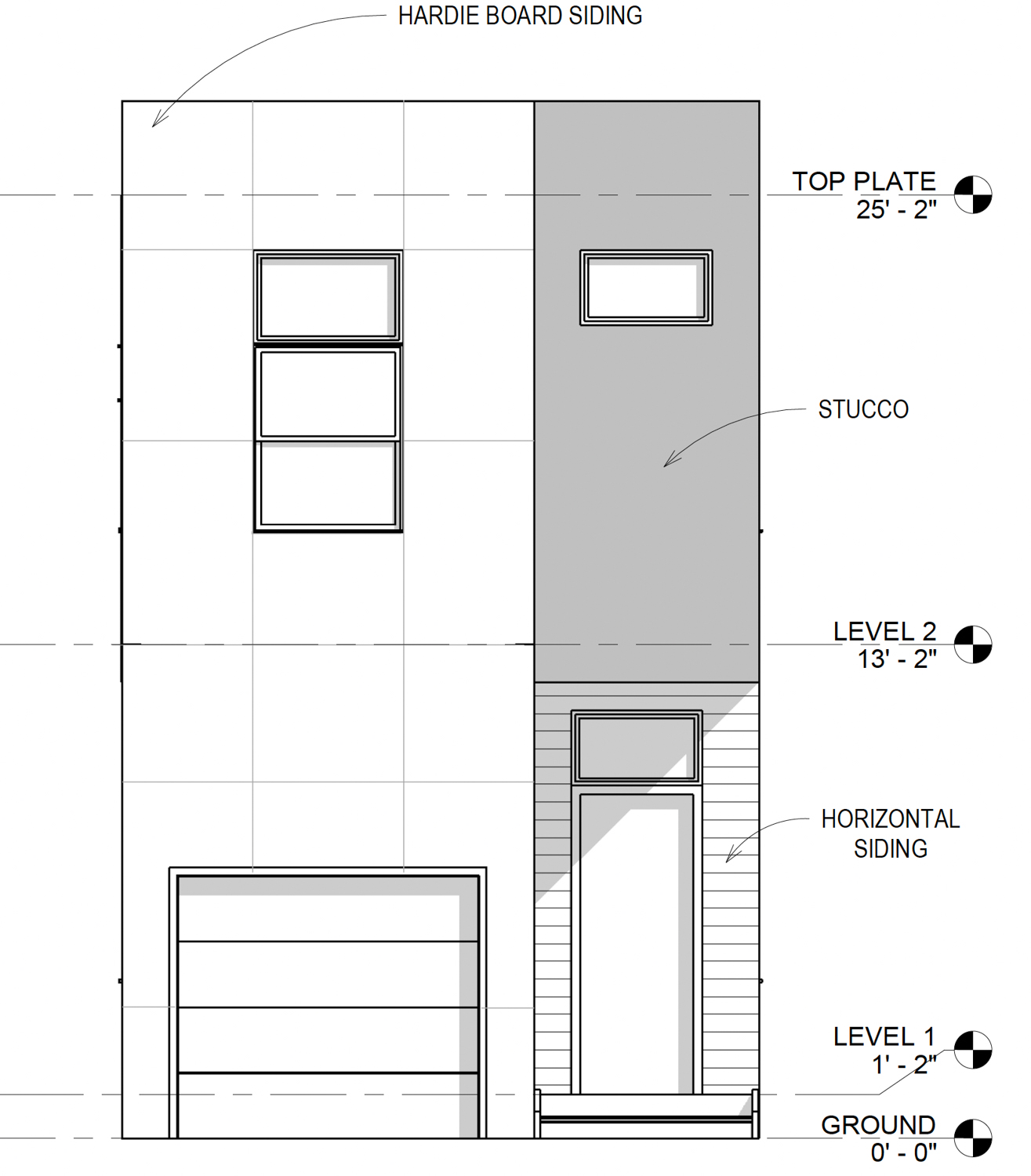
868 36th Street southern facade, illustration by Cheryl Lima
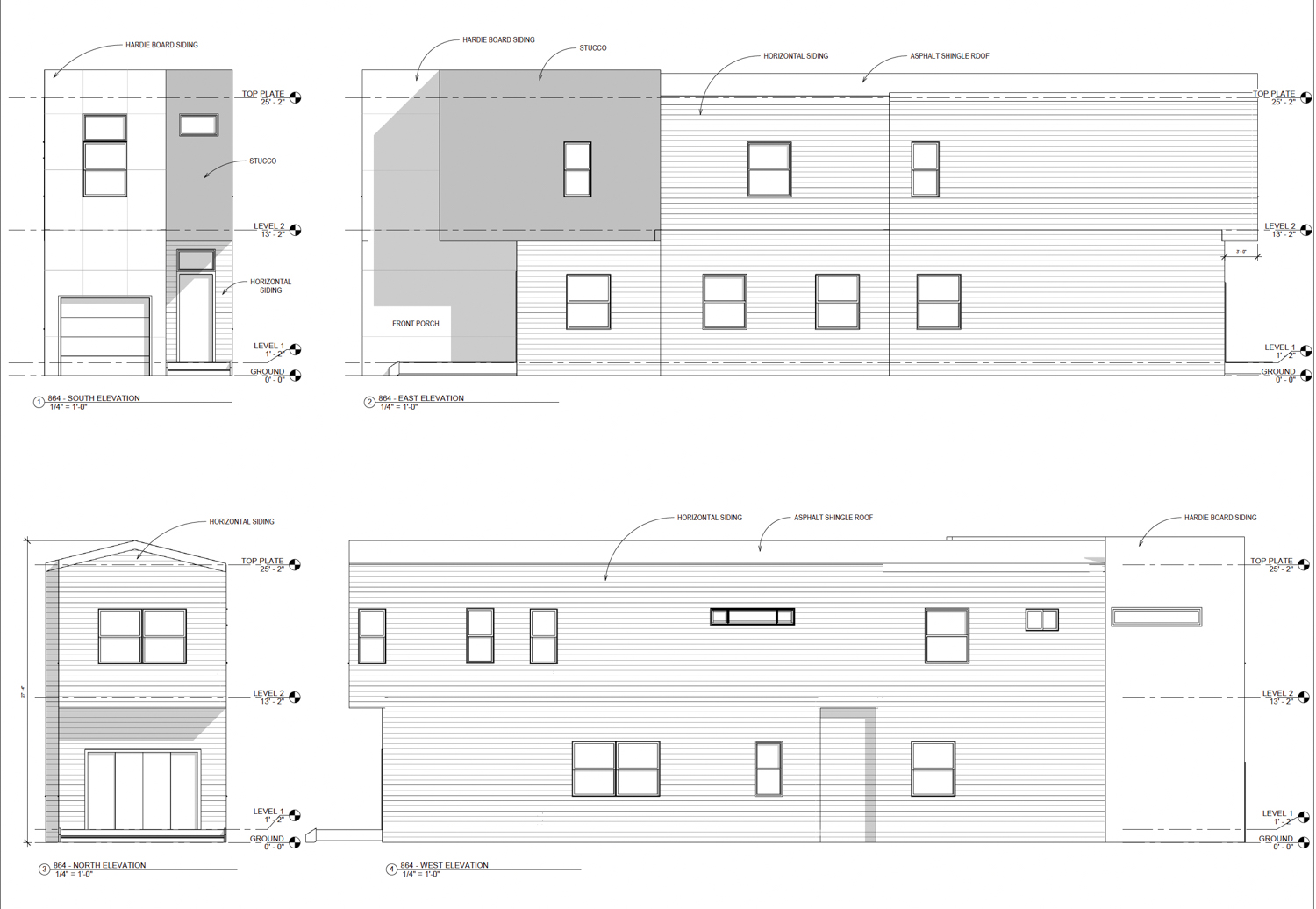
868 36th Street facade elevations, illustration by Cheryl Lima
The property is located between I-580 and West MacArthur Boulevard. The MacArthur BART station will be just 13 minutes away by foot for future residents. The city center itself is just half an hour away on foot, or less than 15 minutes via AC Transit.
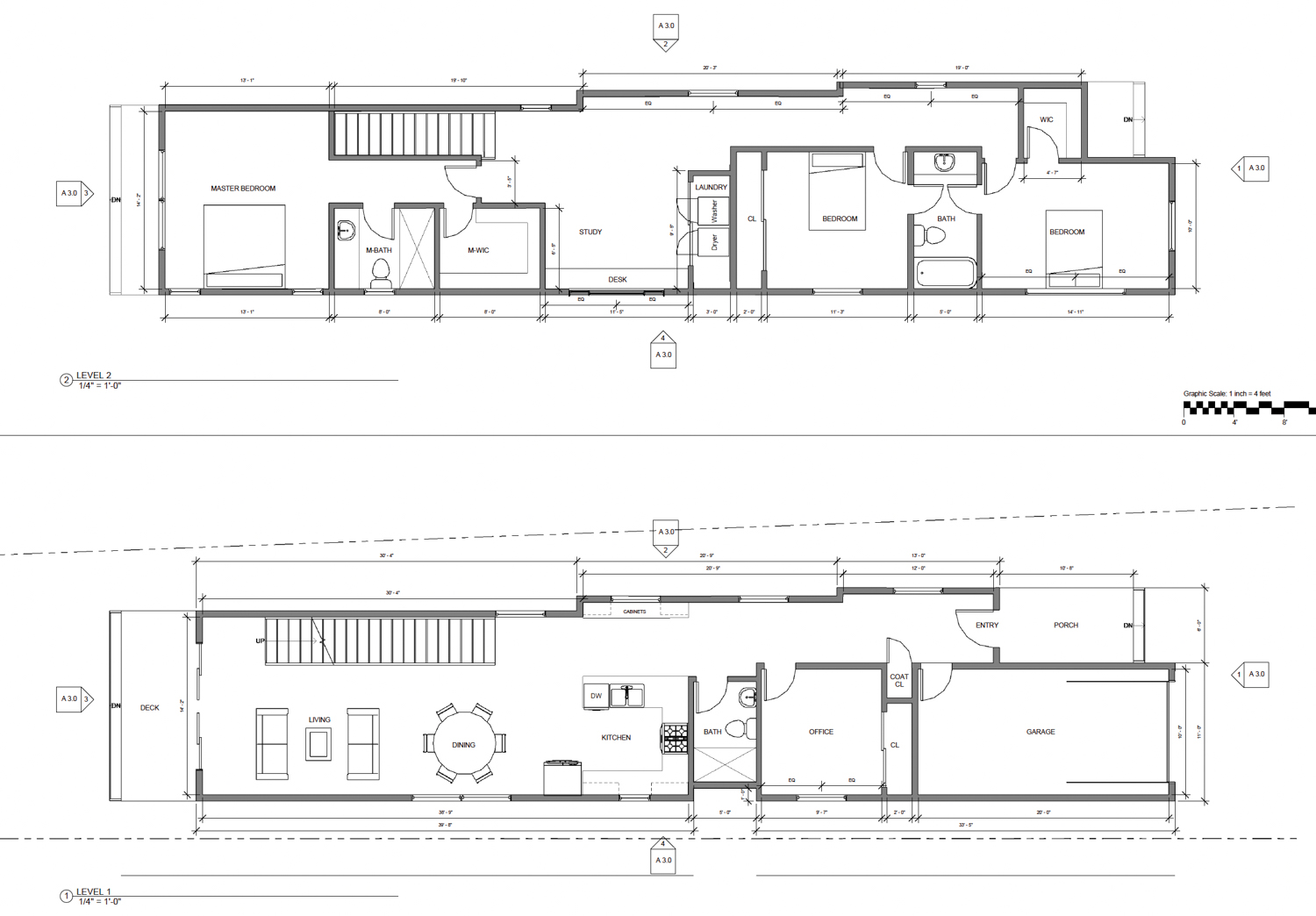
868 36th Street floor plans, illustration by Cheryl Lima
Cooper Chee and Steven Brandeberry is responsible for the development as the property owner. An estimated cost and timeline for construction have not yet been announced.
Subscribe to YIMBY’s daily e-mail
Follow YIMBYgram for real-time photo updates
Like YIMBY on Facebook
Follow YIMBY’s Twitter for the latest in YIMBYnews

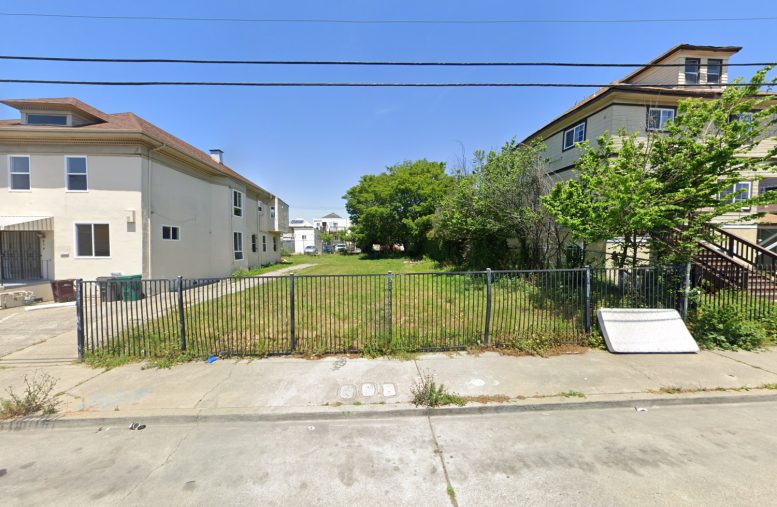




Be the first to comment on "Permits Filed for 868 36th Street, Longfellow, Oakland"