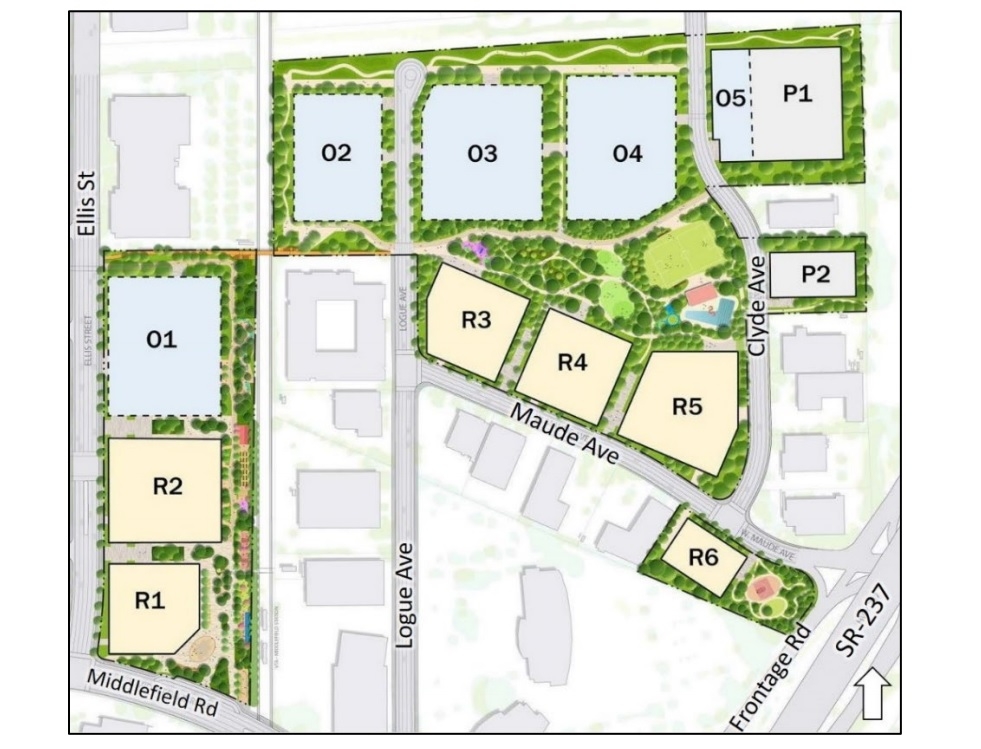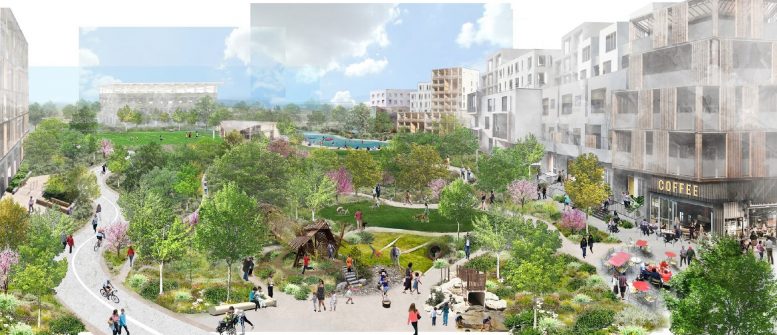A project review meeting has been scheduled for a large-scale Google project in Mountain View. The project proposal includes 1,000 plus residential units, including affordable housing, office space, and retail space.
Google Inc is the project applicant. Lendlease is the project developer. SERA Architects is responsible for the master planning, and HASSEL is managing the urban design. Landscaping is managed by CMG.

Google’s Middlefield Park Project Site Plan
The project site spans an area of forty acres. The Google Middlefield Park Master plan proposes the construction of 1,900 residential units with twenty percent affordable units. The project will bring approximately 1.3 million square feet of office space, 7.2 acres of public parkland, and 30,000 square feet of ground-floor retail space. A total of 654,000 square feet of new office space will be developed. A 2.8-acre privately owned publicly accessible open space will also be developed on the site along with 20,000 square feet of community space, new private streets, and pedestrian walkways.
The proposal also includes bike route improvements and the development of a private district utility system, replacing multiple one-to-four-story office and industrial buildings.
The City Council has scheduled a meeting to review the master plan. An Environmental Planning Commission (EPC) public hearing is tentatively scheduled for August 18, 2021.
The property site is located north of West Maude Avenue between Logue Avenue and Clyde Avenue.
Subscribe to YIMBY’s daily e-mail
Follow YIMBYgram for real-time photo updates
Like YIMBY on Facebook
Follow YIMBY’s Twitter for the latest in YIMBYnews






… and is a 4-min walk to Middlefield VTA light rail stop (the stop is actually on the map above). which in turn is probably a 5-min ride (2 stops) to Mountain View Caltrain