Today’s Historic Preservation Commission meeting is scheduled to review plans for the five-story hotel at 615 Stockton Avenue in Garden Alameda, San Jose. Along with the meeting, new renderings have been shared. The building will add 81 hotel guest rooms to the city inventory. San Jose-based Infinite Investment Realty is the project owner.
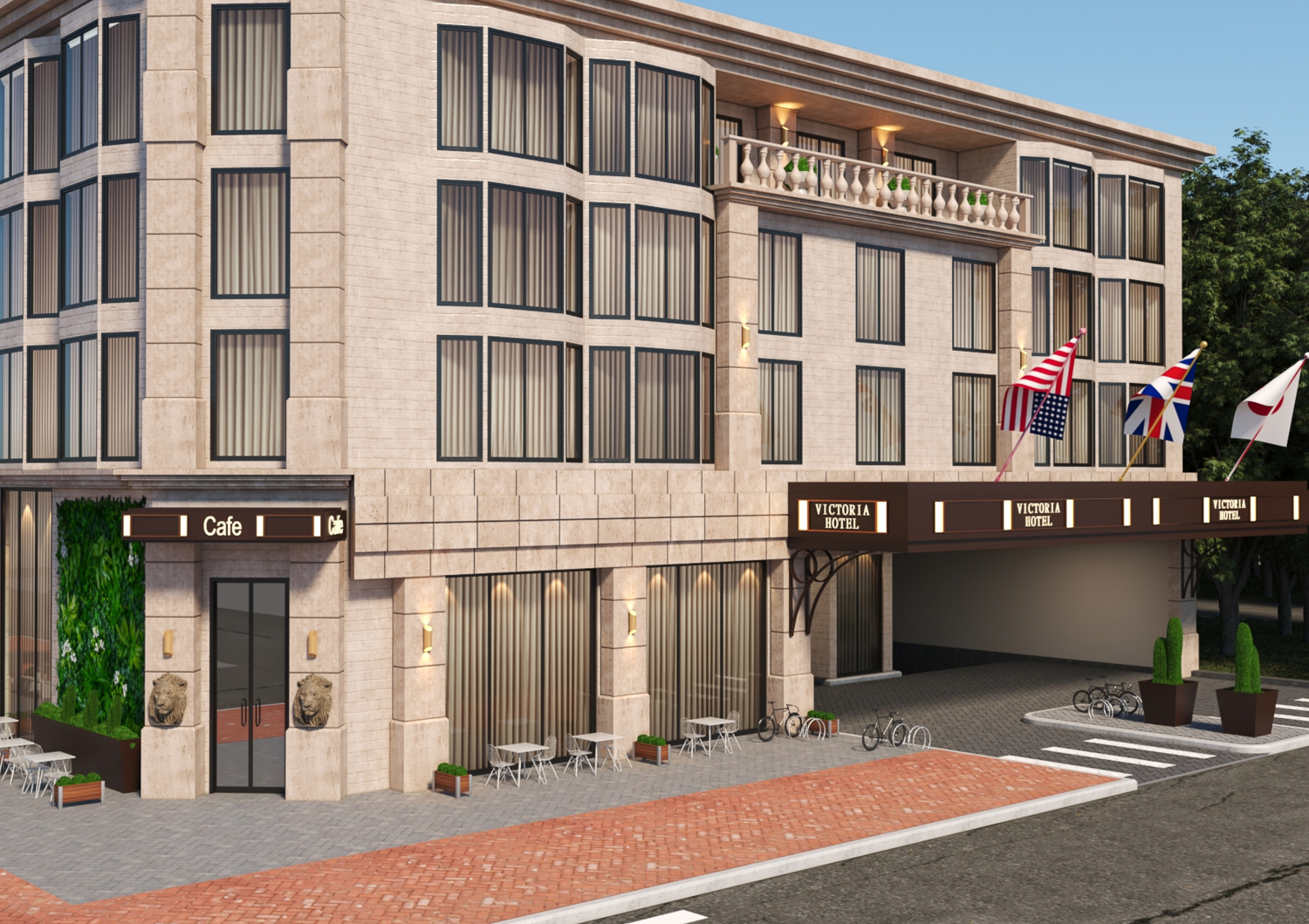
615 Stockton Avenue, illustration from Infinite Investment Realty
The 50-foot tall structure will yield 64,160 square feet of floor area, averaging 14,000 square feet per floor. Of the 81 hotel guest rooms, six are on ground level, 12 on the 2nd floor, and 21 on floors 3 through 5. Parking will be included for 44 vehicles, a roughly 50% reduction from city requirements in parking, a reasonable action because of the property’s proximity to transit.
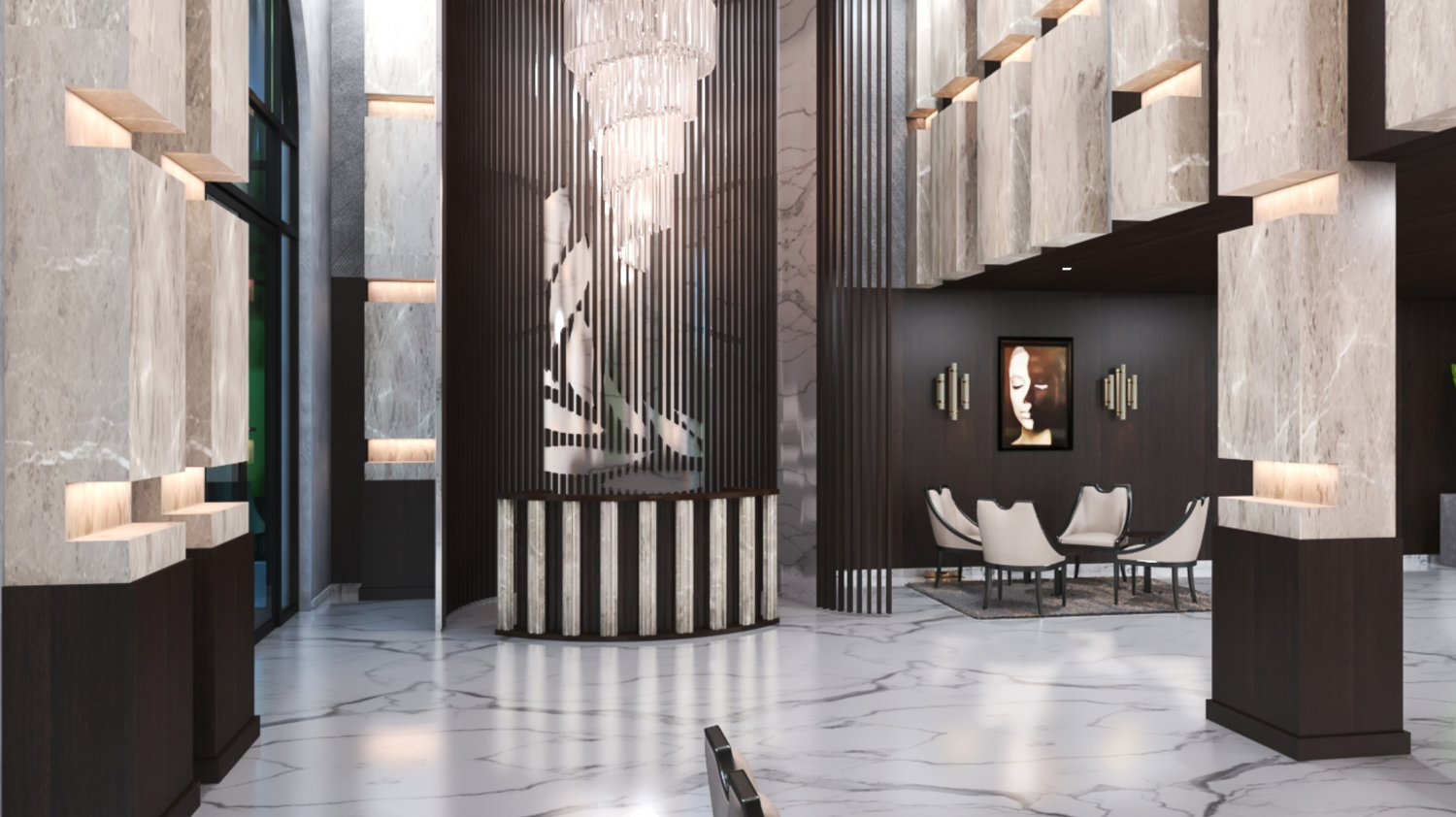
615 Stockton Avenue lobby, illustration from Infinite Investment Realty
Fresno-based 2D/3D Architecture is listed as responsible for the design. Renderings show the project to be a baroque revival. The facades will be clad with stone-look panels, capped with a streamlined cornice. ATN Builders, affiliated with Infinite Investment Realty, will be responsible for construction.
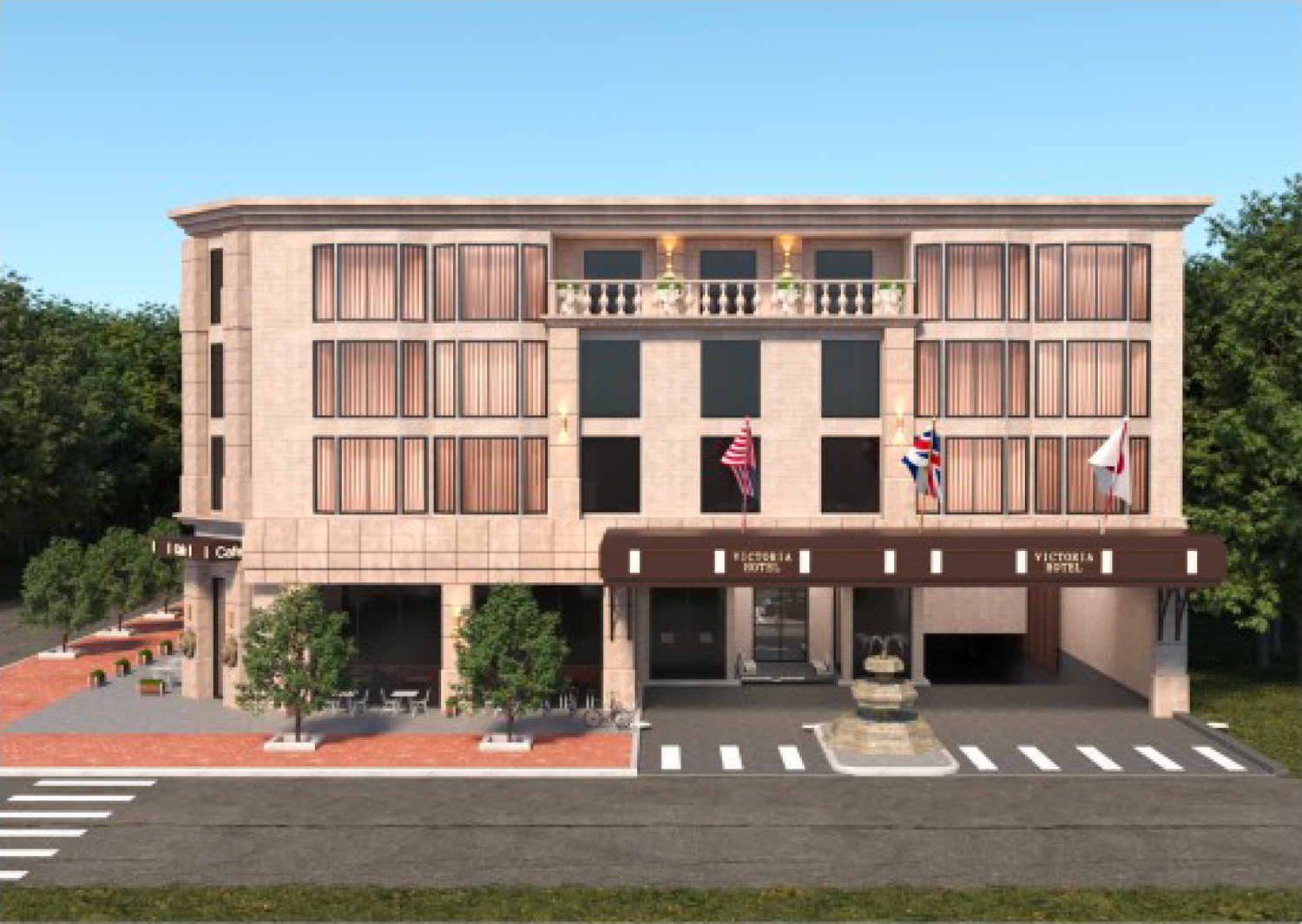
615 Stockton Avenue north-east view, design by 2D/3D Architecture
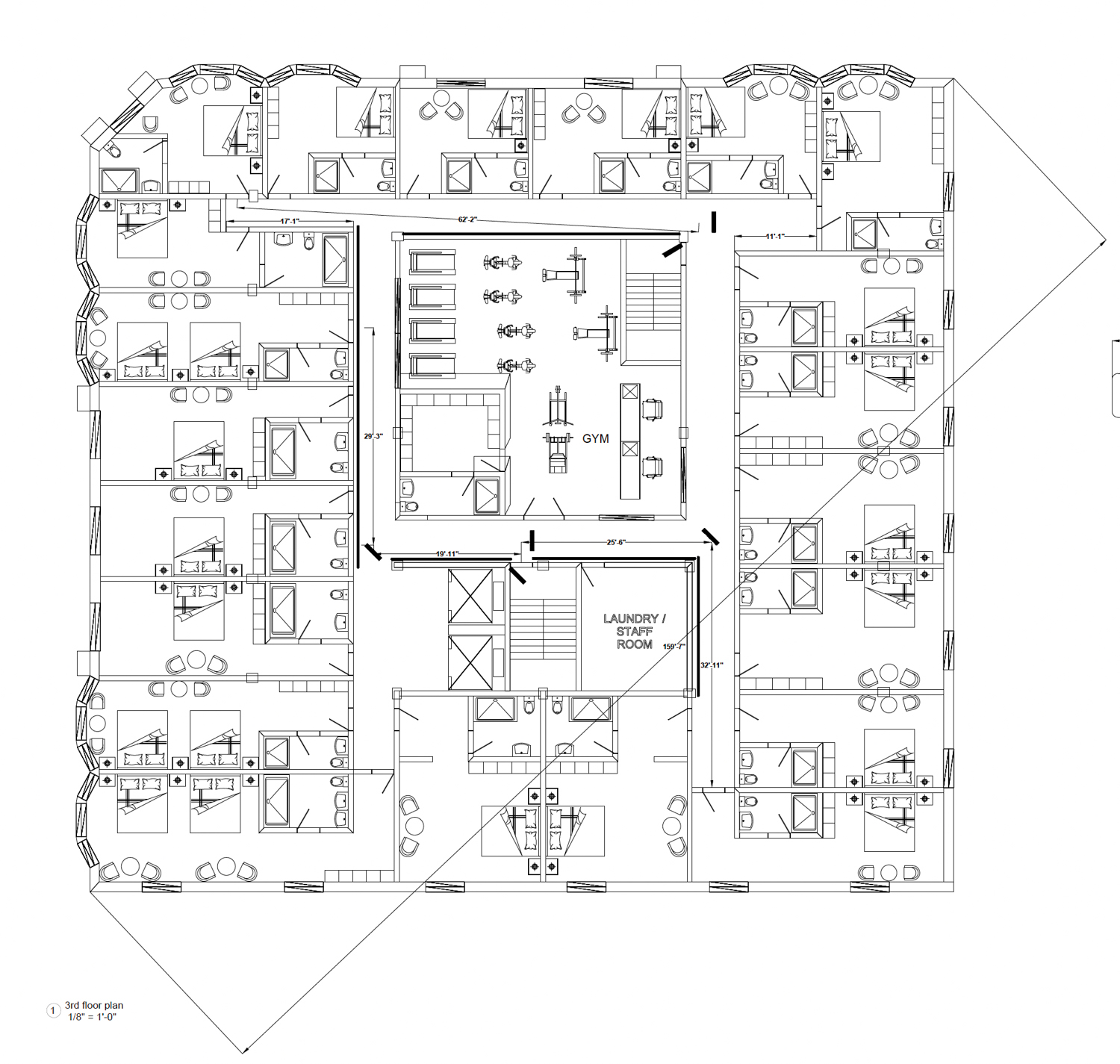
615 Stockton Avenue floor plan, design by 2D/3D Architecture
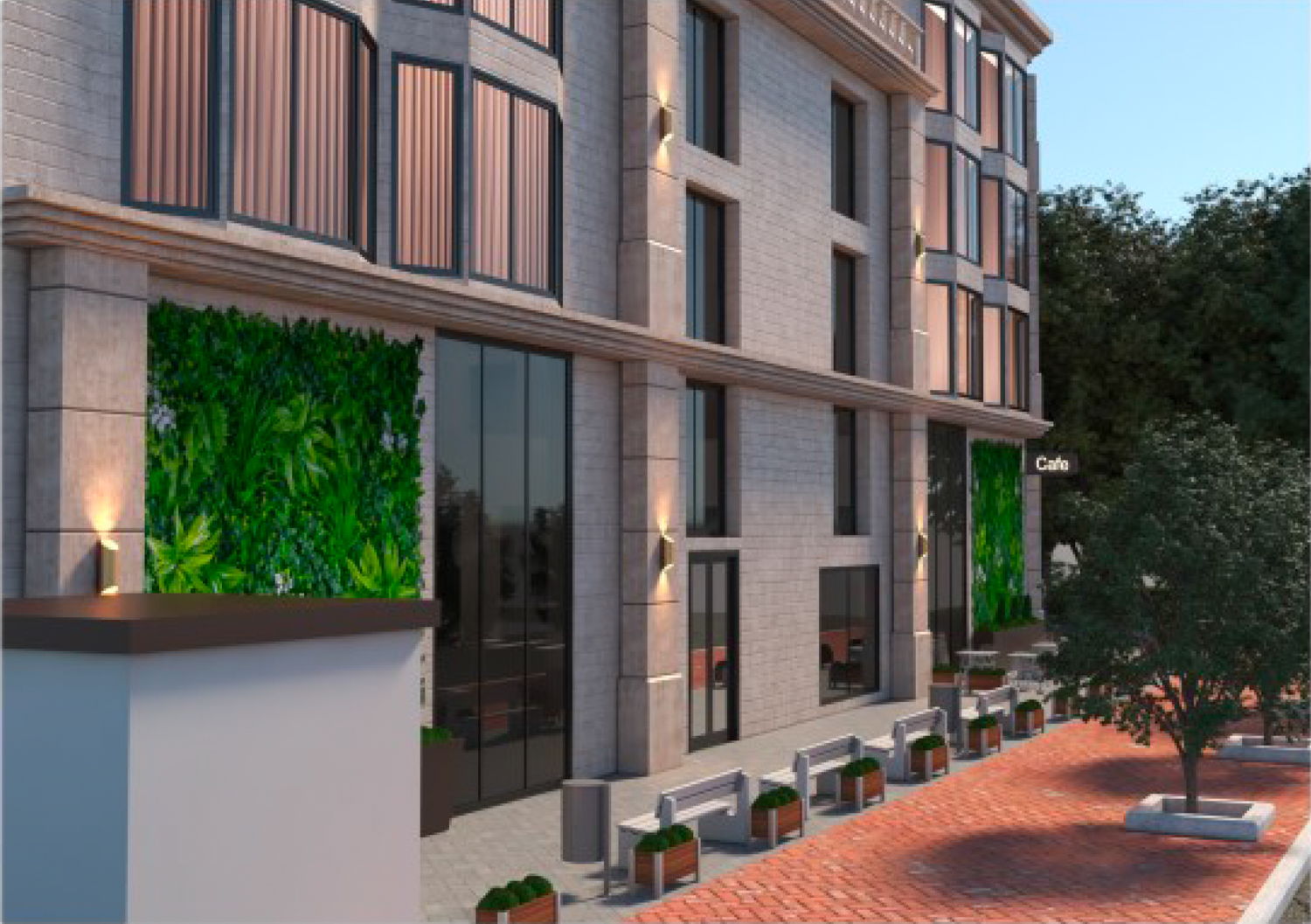
615 Stockton Avenue facade closeup, design by 2D/3D Architecture
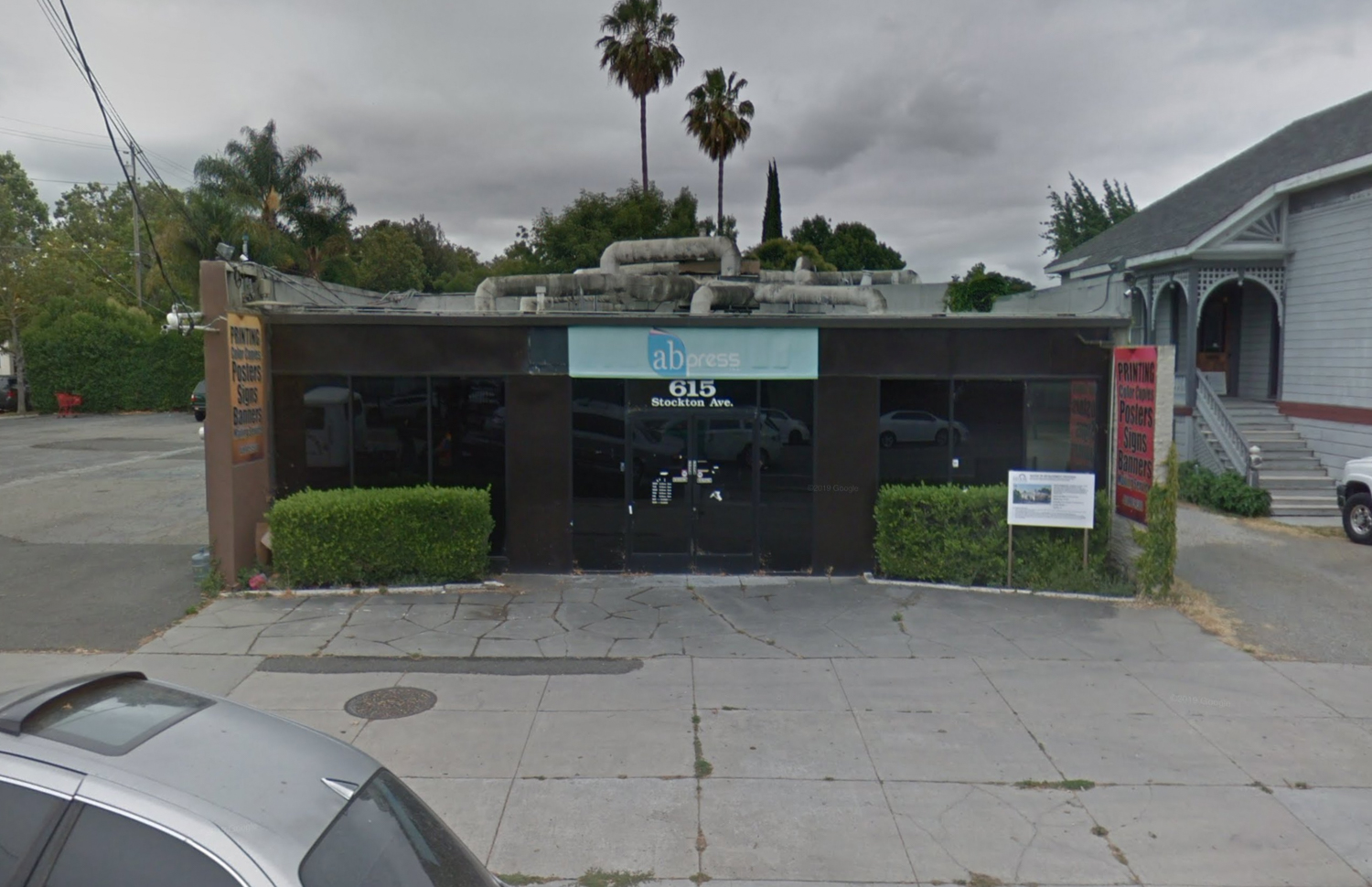
615 Stockton Avenue, image via Google Street View
Demolition of an existing commercial building will be required. The project was once reviewed as a possible historical resource but was rejected for not meeting the criteria for the California Register of Historical Resources, for City Landmark, nor to be a historic resource under the California Environmental Quality Act, i.e., CEQA. Regardless, the meeting is scheduled today at 6:30 PM to receive commentary from the San Jose Historic Landmark Commission. For information, see the meeting agenda here.
Hotel guests will be 20 minutes walk from Diridon Station, serviced by Amtrack, Caltrain, and VTA, among other transit services. The station is also expected to host a BART Station by 2030, when the Downtown San Jose station is expected to open.
Subscribe to YIMBY’s daily e-mail
Follow YIMBYgram for real-time photo updates
Like YIMBY on Facebook
Follow YIMBY’s Twitter for the latest in YIMBYnews

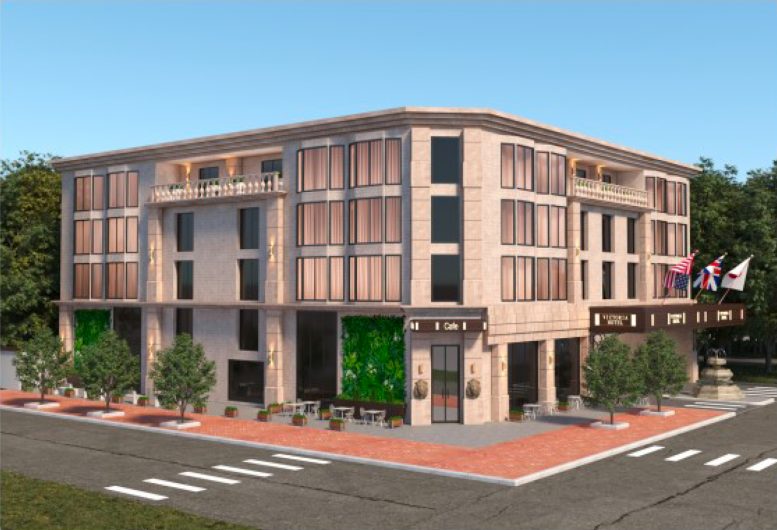


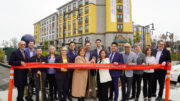

Heavy cornice makes the building feel “squatty”.