Harbor Custom Development Inc has announced that they are purchasing the property at 1705 I Street, including plans for an eight-story mixed-use building in Midtown Sacramento. The project is entitled, with permits first filed in April of 2020 and approved in December. The Harbor announced they hope to build 208 new condominiums to be sold for under $400,000 each for first-time home buyers.
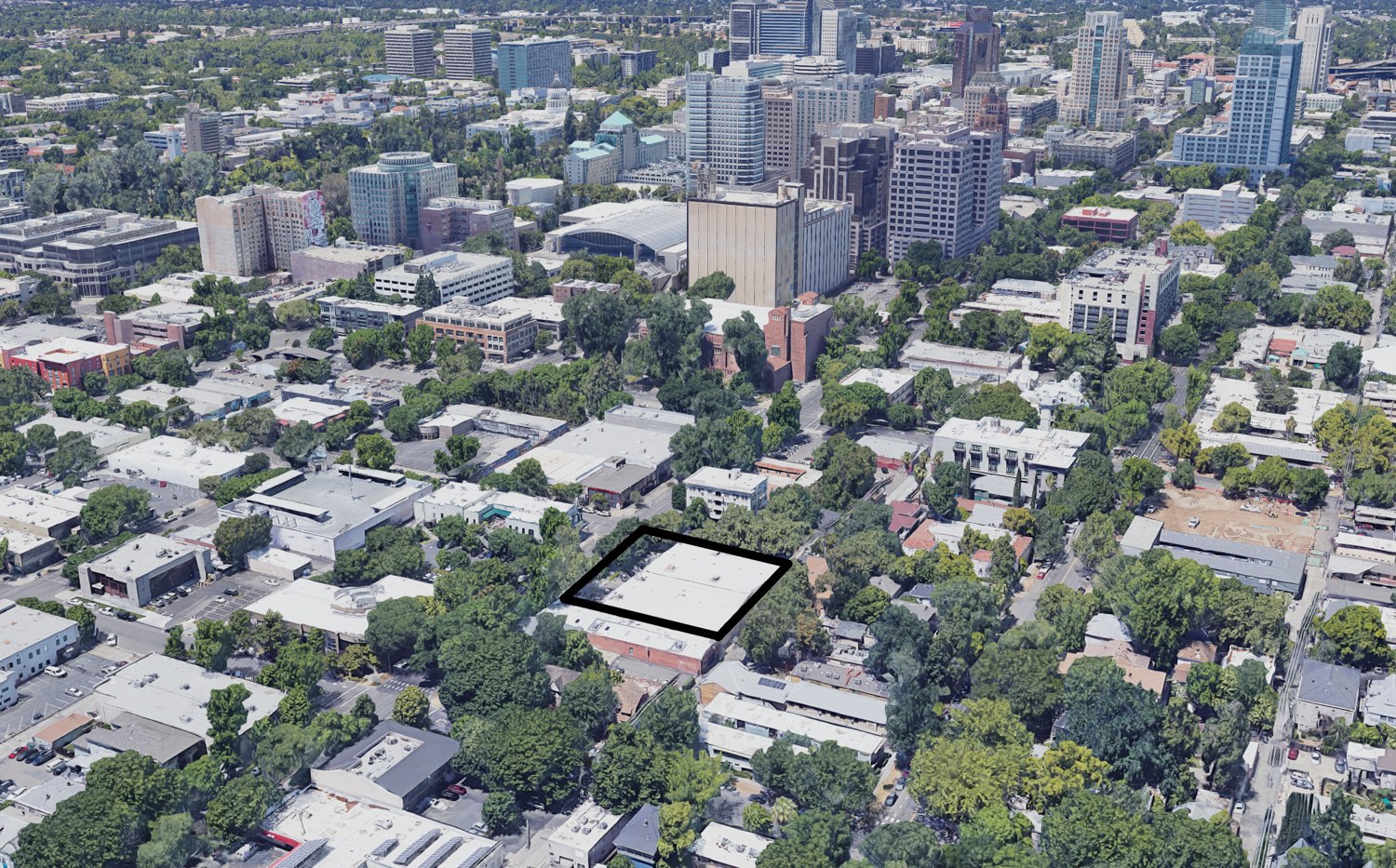
1705 I Street, image via Google Satellite
D & S Development had been responsible for the project before Harbor. Harbor is currently in the process of a purchase and sale agreement that is expected to close by October of 2021 for $5.4 million.
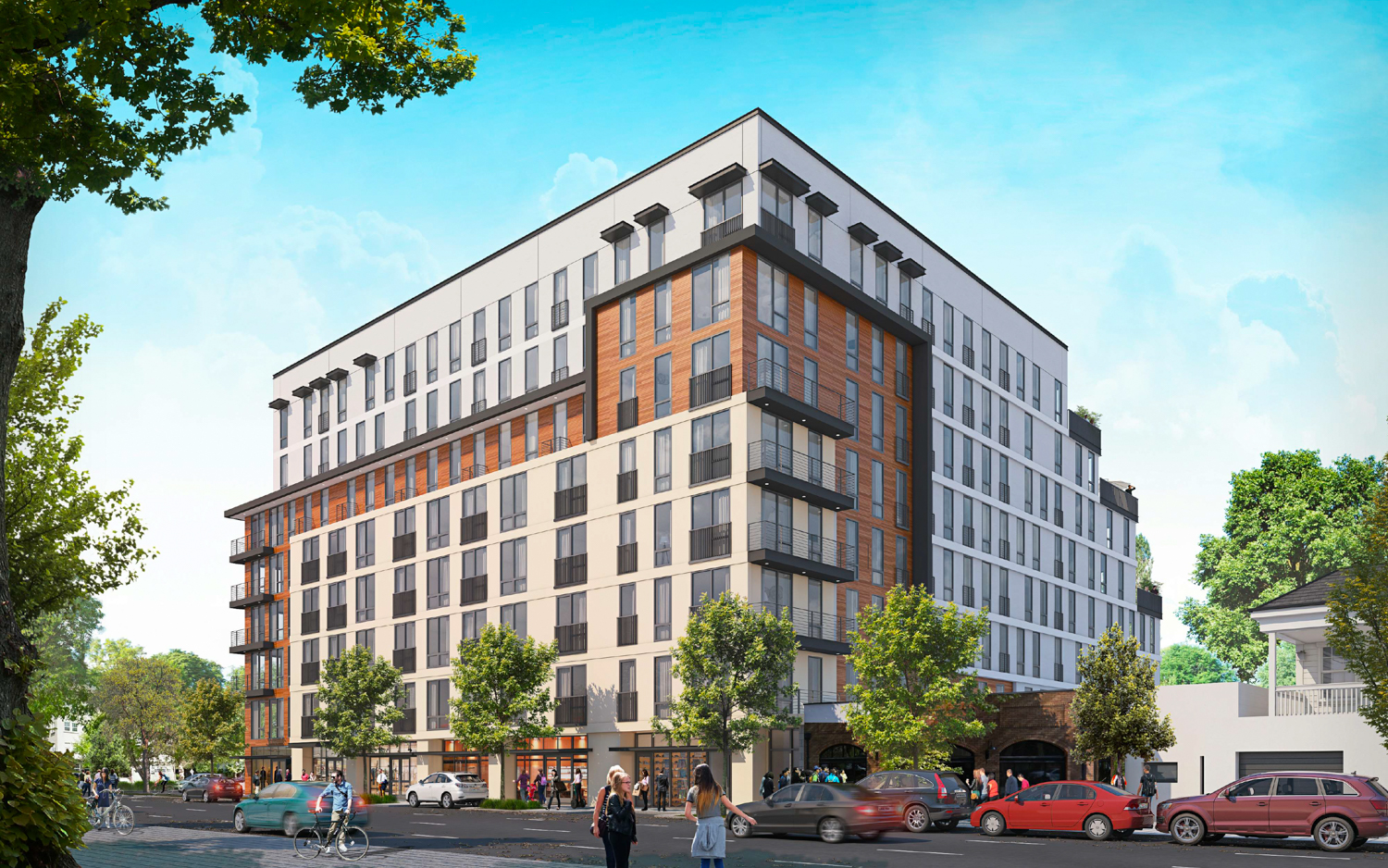
Cascade at 1705 I Street from I Street, design by HRGA Architecture
According to earlier plans by D & S, which Harbor is expected to follow, the 90-foot tall structure is expected to yield 181,220 square feet, with 36,750 square feet for the 105-car garage and 3,050 square feet for retail. Of the 206 units proposed for D & S’s project, 128 were studios, with 57 one-bedrooms and 21 two-bedroom units. Parking will be included for 24 bicycles.
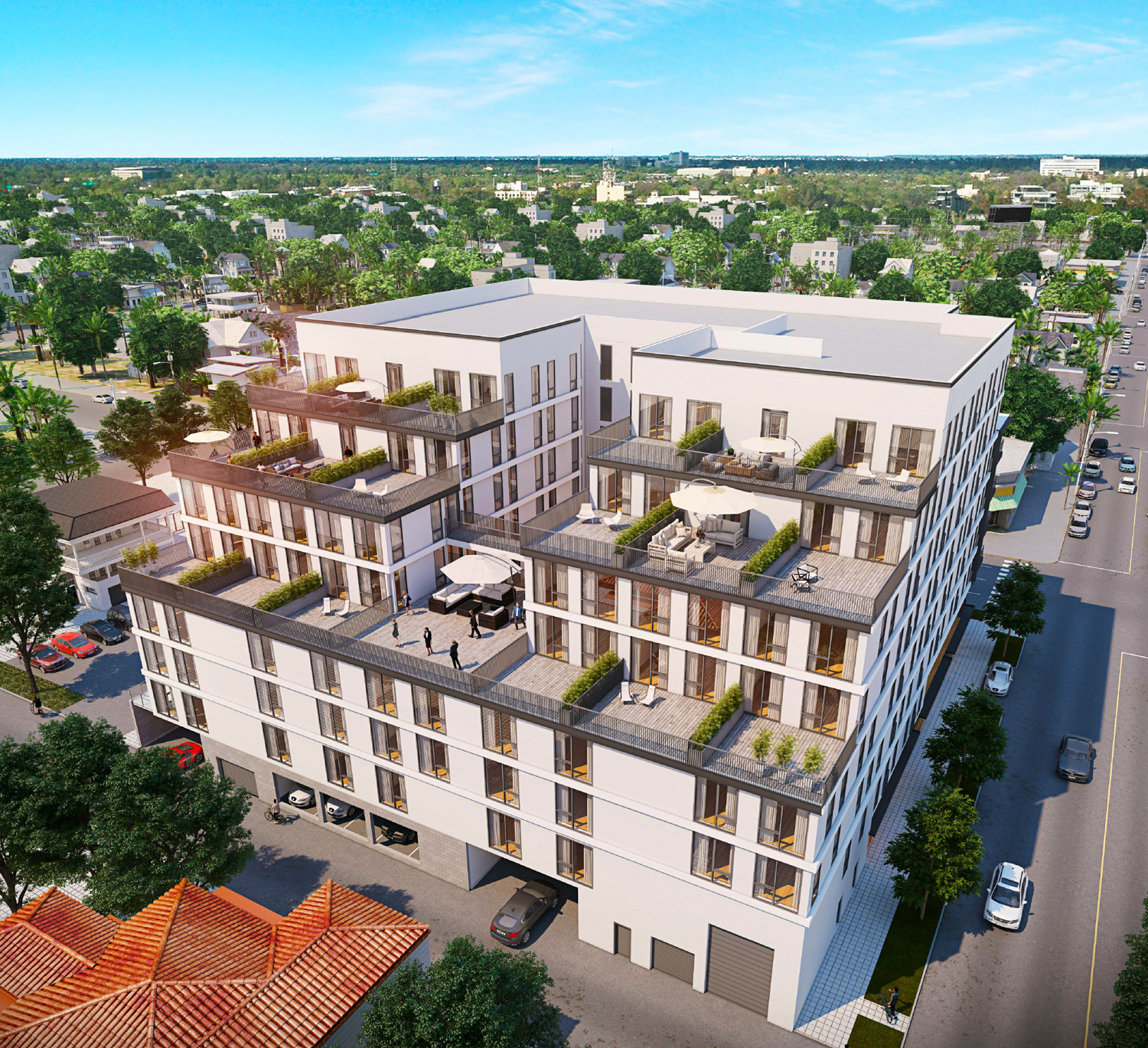
Cascade at 1705 I Street isometric view, design by HRGA Architecture
HRGA Architecture is responsible for the design. Materials are employed across the facade to articulate the eight-story building, transitioning between zoning-required setbacks that mitigate the visual scale and give opportunity for private and shared green open space. This opportunity gave rise to the project’s initial title, the Cascade. As HRGA explains, “the defining feature of the project is cascading terraces facing north, or residential area, to create both community and private patio spaces.”
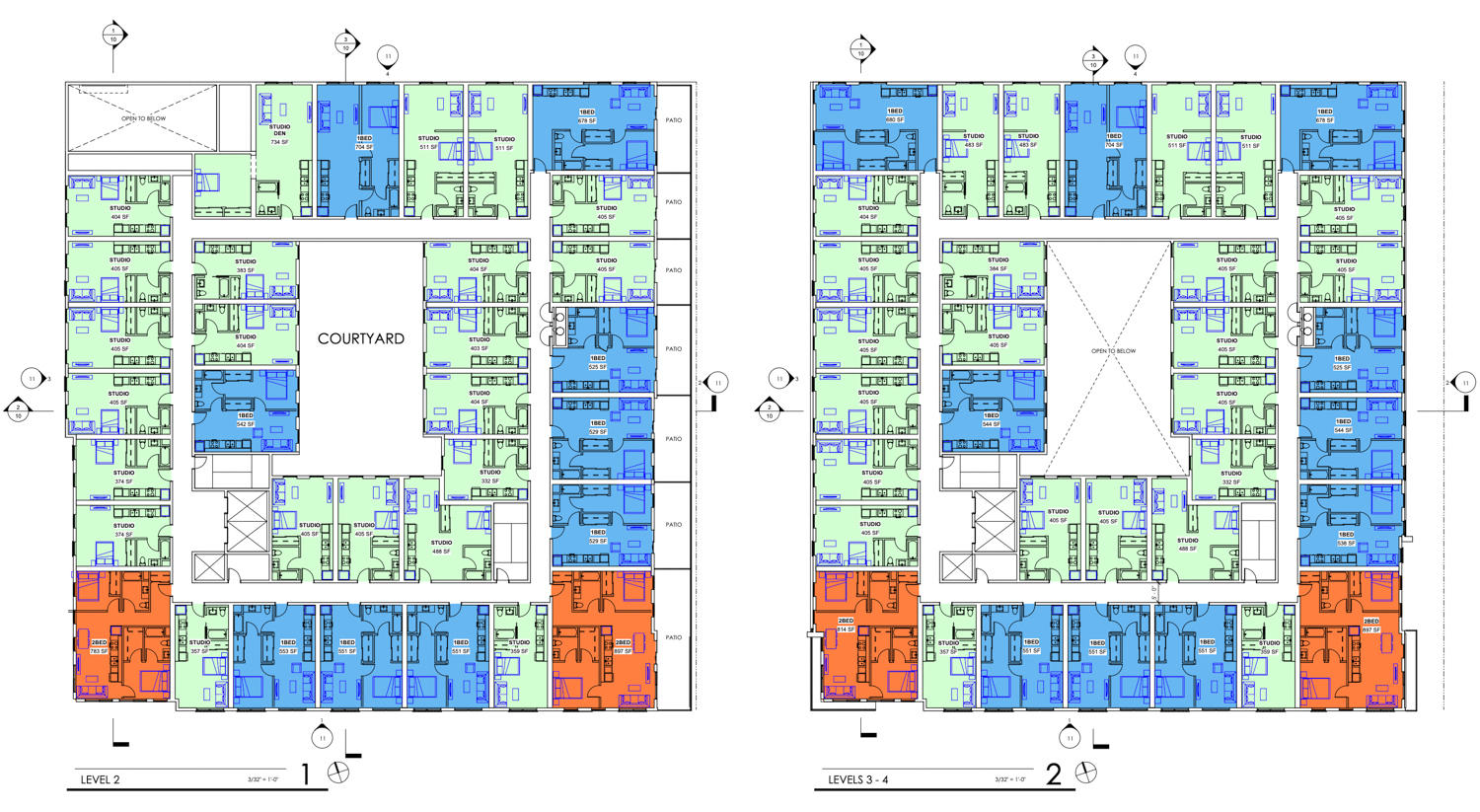
Cascade at 1705 I Street floor plan, design by HRGA Architecture
The facade will be composed of exposed concrete, cement plaster, board panels, and wood-look cement.
Construction is expected to start in the second quarter of 2022.
Subscribe to YIMBY’s daily e-mail
Follow YIMBYgram for real-time photo updates
Like YIMBY on Facebook
Follow YIMBY’s Twitter for the latest in YIMBYnews

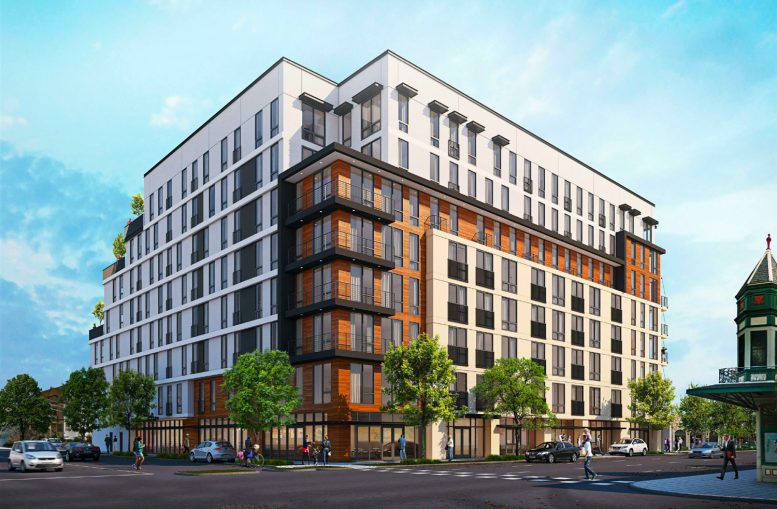
Really hope this project starts as targeted (2nd qtr of next year). Much needed housing for the Sac grid