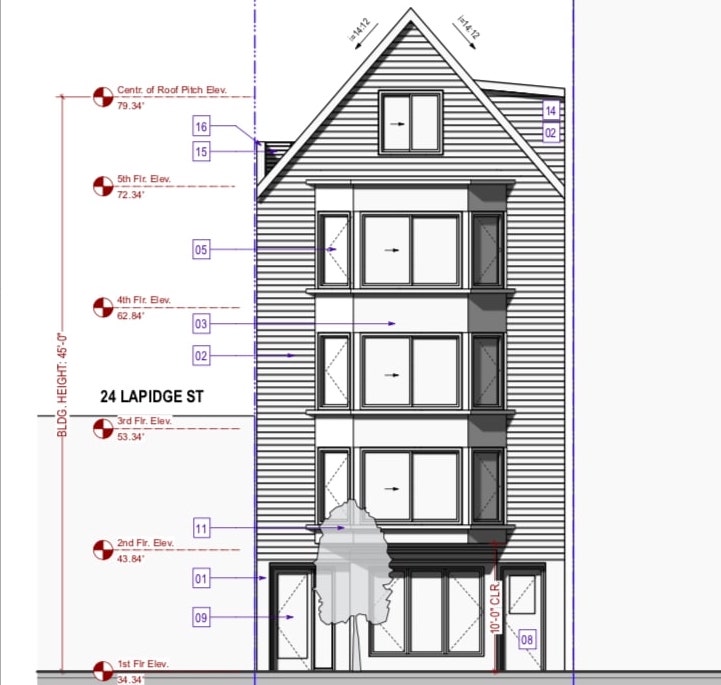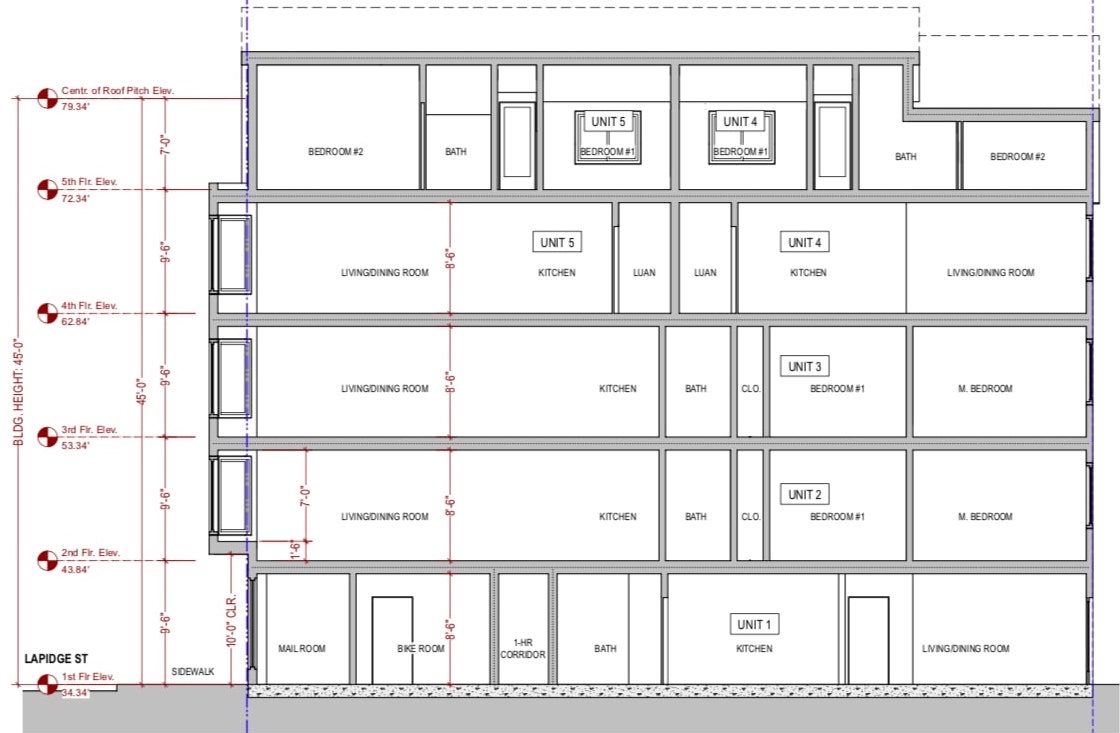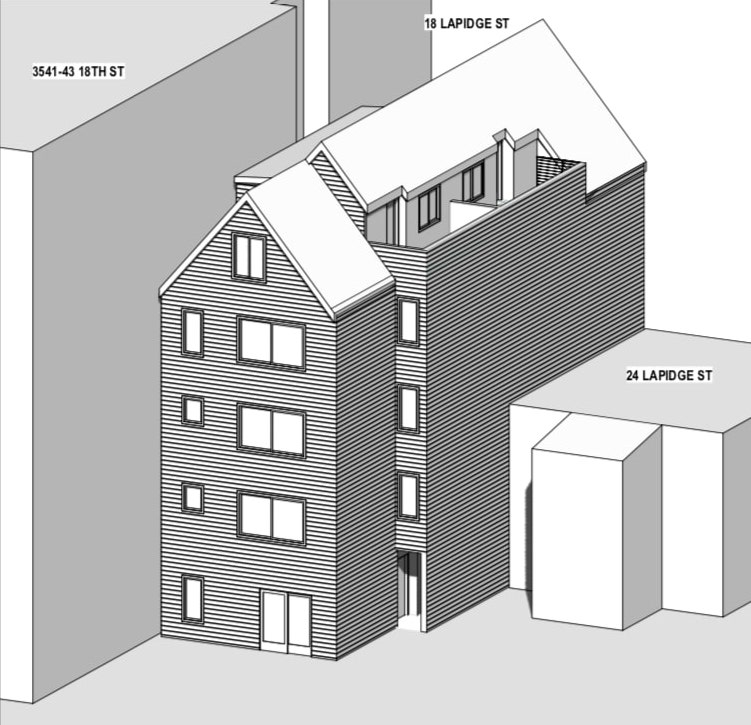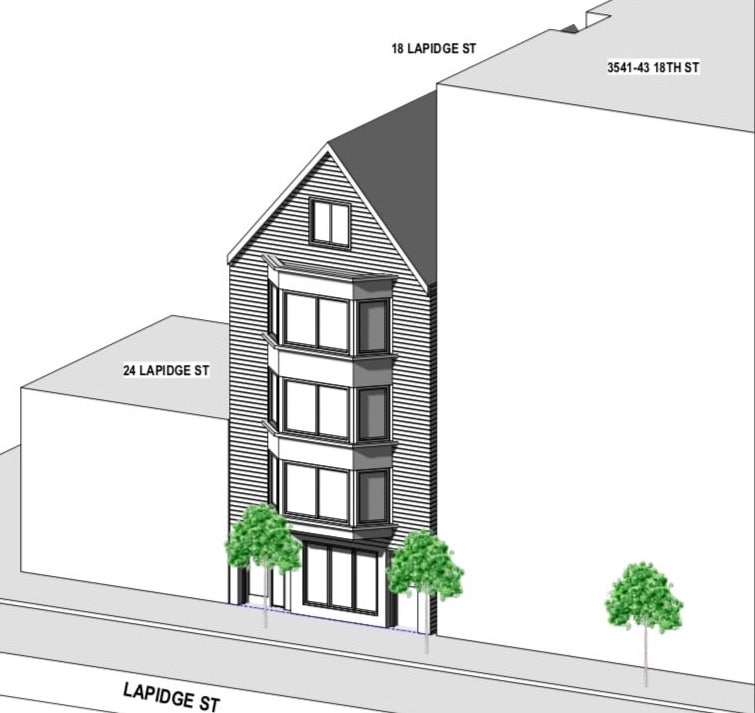Permits have been submitted seeking the approval of a new project at 18 Lapidge Street in Mission District, San Francisco. The project proposal includes the development of a five-story residential building.
SIA Consulting Corp is managing the design concepts and construction.

18 Lapidge Street Front Elevation via SIA Consulting
The project site is a parcel spanning an area of 2,000 square feet. The project will bring five dwelling units totaling 7,132 square feet in area. The residences are offered as a mix of one one-bedroom unit and four two-bedroom units. The total floor area is 1,501 square feet for the first floor, 1,552 square feet for floors second through fourth, and 975 square feet for the fifth floor.

18 Lapidge Street Section via SIA Consulting
Five bicycle parking spaces will be allotted on the site. A gross roof area with a square footage of 1,320 square feet featuring 200 square feet of solar zone will be designed.
The project proposes usable open space spanning an area of 709 square feet on the site. Private open space measuring an area of 207 square feet will be provided per unit. The building facade will rise to a height of 45 feet.

18 Lapidge Street View via SIA Consulting
The estimated cost of construction is $1.6M. Conditional Use Authorization has been requested for the project, and the estimated construction timeline has not been announced yet.
Subscribe to YIMBY’s daily e-mail
Follow YIMBYgram for real-time photo updates
Like YIMBY on Facebook
Follow YIMBY’s Twitter for the latest in YIMBYnews






Be the first to comment on "Permits Filed For 18 Lapidge Street In Mission District, San Francisco"