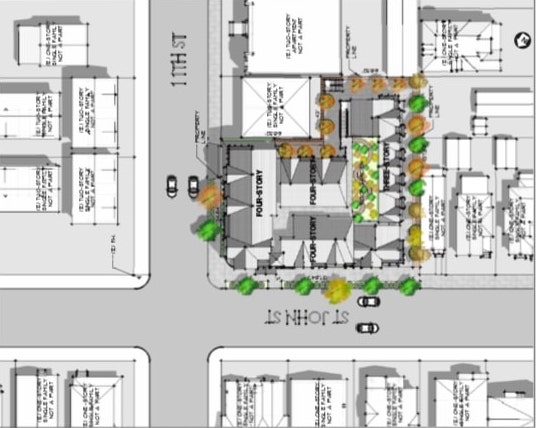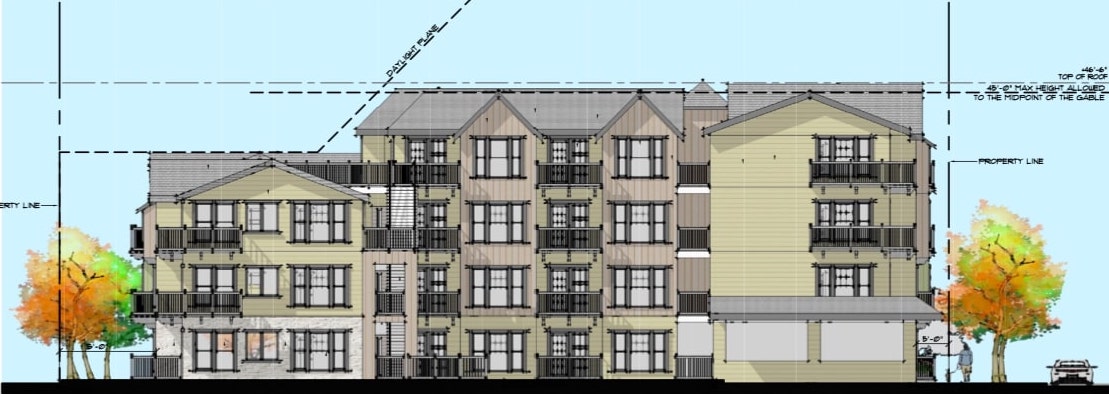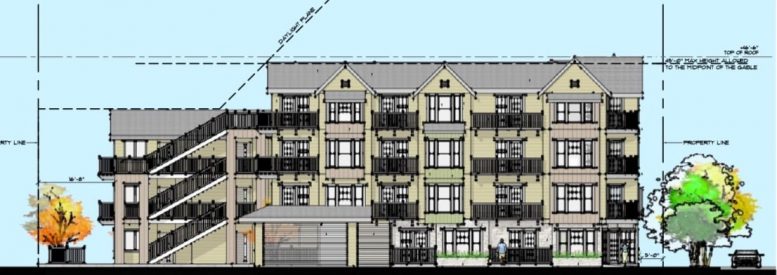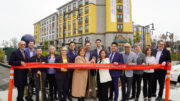Permits have been submitted seeking the approval of a residential project at 488 East St John Street in San Jose. The project proposal includes the construction of an apartment building. Plans call for the demolition of three residential buildings.
Satorivy Properties LLC is the project applicant. KO Architects Inc is responsible for the design concepts and construction.

488 East St John Street Site Plan KO Architects
The project site contains three parcels spanning 0.37 acres in total. The residential project will bring 46 apartment units to a four-story apartment building. The total residential built-up area is 35,557 square feet. An underground parking garage with a capacity of 30 vehicles and eight bicycle parking spaces will be designed on the site. Ground-floor spaces will include residential units and other tenant-serving uses, including a leasing office, a community room, and four bicycle racks.
To achieve a 35 percent density bonus, the developer will set aside 14 affordable units. A rooftop garden is proposed on a portion of the new building. Seven existing ordinance-size trees are proposed for removal.

488 East St John Street KO Architects
The facade will rise to a height of 46.6 feet. Construction material will include composite tile roofing/siding, HardiePlank siding, and stone veneer, with a metal mesh garage roll-up door. Architectural details include wood vertical railing, planter boxes, and open exterior stairways.
The City has performed an environmental review of the project. Based on the review, the City has prepared a Draft Mitigated Negative Declaration (MND) for this project. The public is welcome to review and comment on the Draft MND from August 2, 2021, to August 23, 2021.
The estimated construction timeline has not been announced yet.
The property site is situated approximately one-half mile east of downtown and one block north of East Santa Clara Street.
Subscribe to YIMBY’s daily e-mail
Follow YIMBYgram for real-time photo updates
Like YIMBY on Facebook
Follow YIMBY’s Twitter for the latest in YIMBYnews






Be the first to comment on "Permits Filed For a Residential Project At 488 East St John Street, San Jose."