The San Jose planning department is scheduled to review the draft supplemental environmental impact report for Orchard Workspace in Downtown San Jose at 6 PM today. Orchard Workspace consists of two proposed office towers as high as 301 feet above street level with new retail at 300 South 1st Street and 345 South 2nd Street. The major revelation ahead of the meeting is that a new sky bridge is considered to connect the two office buildings on levels ten and eleven. The project is one of several prospective San Jose projects with Gary Dillabough and Westbank as the joint developers.
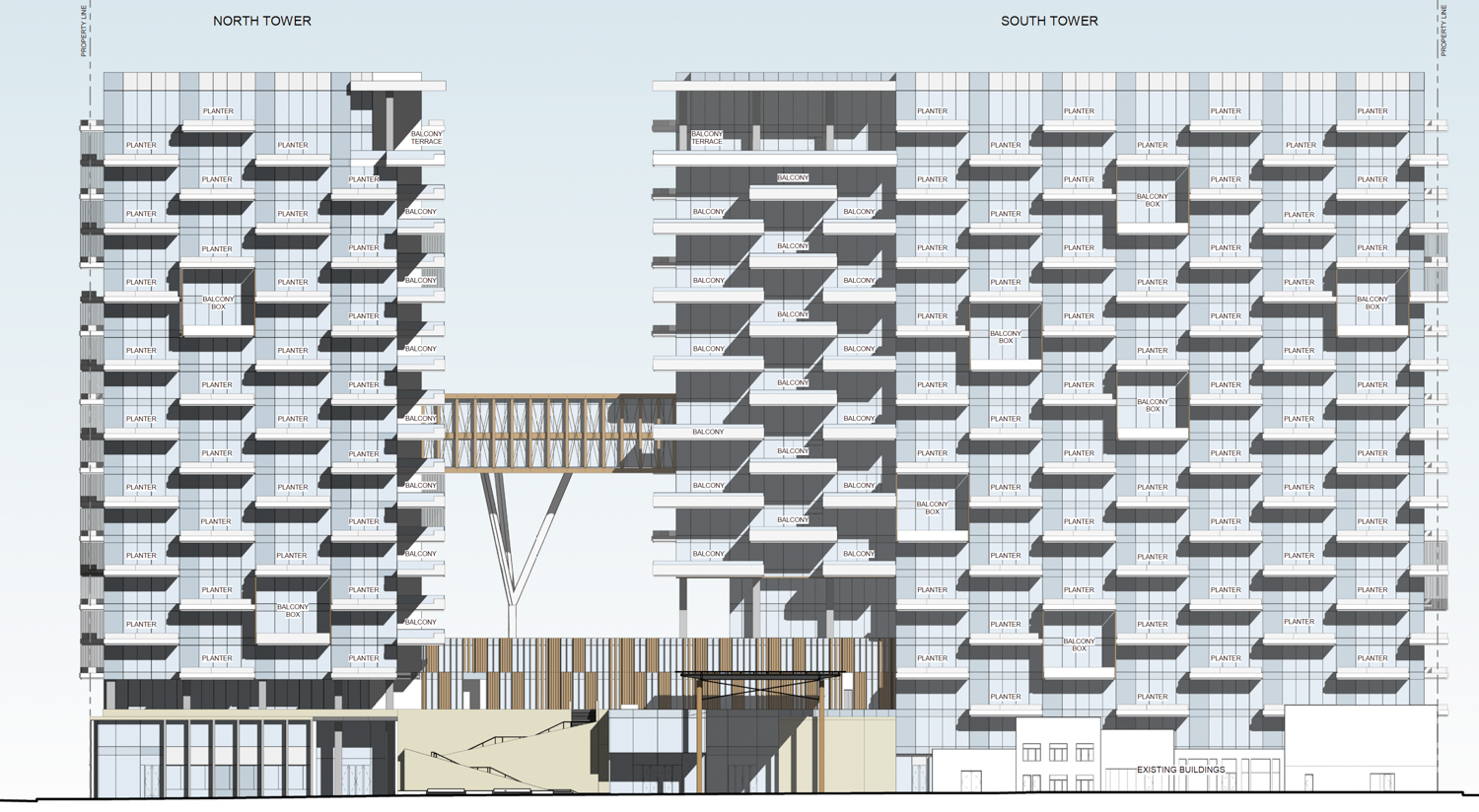
Conceptual elevation showing skybridge on the Orchard, illustration by WRNS Studio
Workspace is the largest plot of land in Westbank and Dillabough’s six-project Westbank Campus venture. The structure would yield a combined 1.4 million square feet, with 50,000 square feet of ground-level retail and community-serving uses.
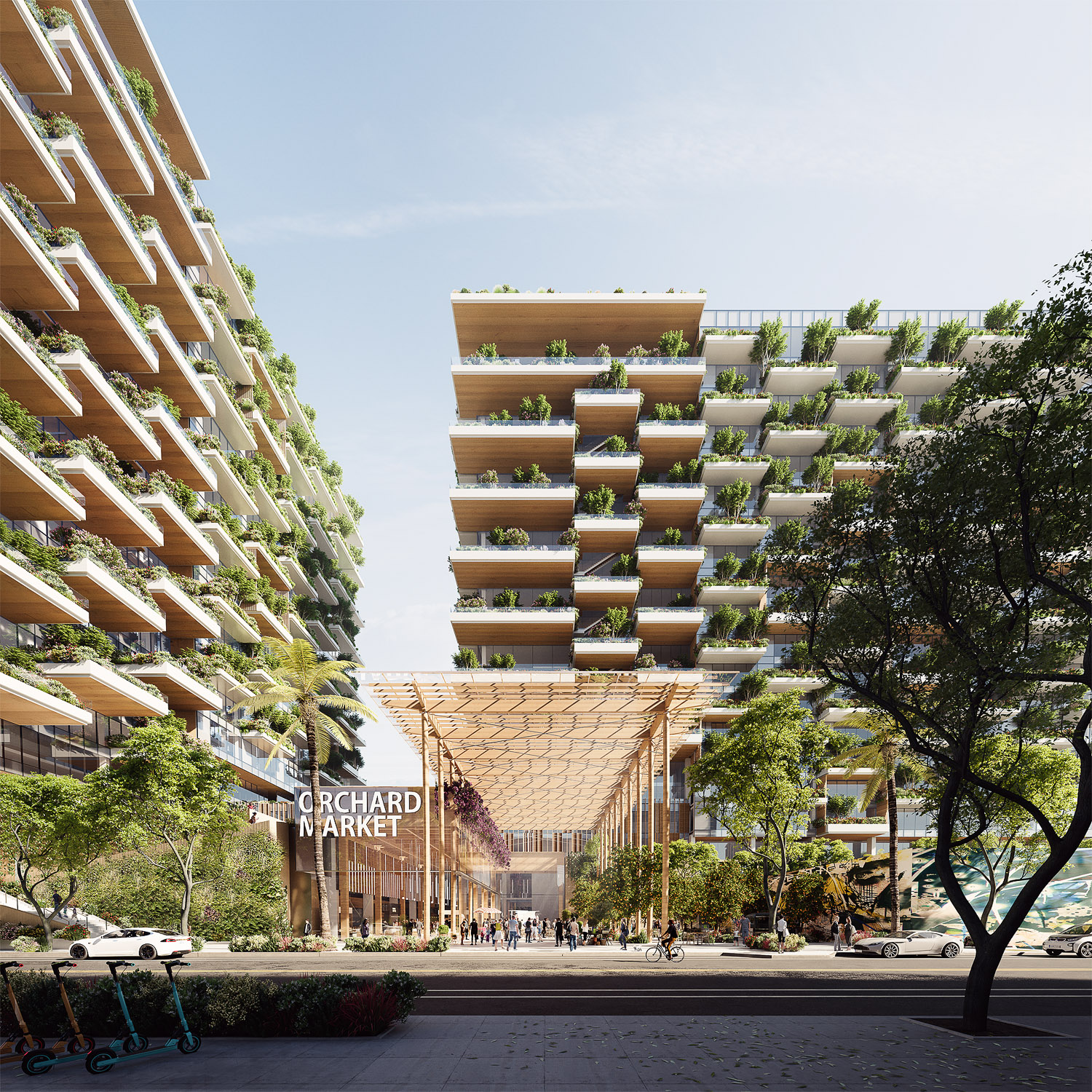
Atrium view for 300 South 1st Street, rendering by Hayes Davison courtesy Westbank
The twenty-story buildings will soar past the city’s 262-foot height limit if approved, imposed by the FAA because the urban core is right below the flight path for San Jose’s international airport.
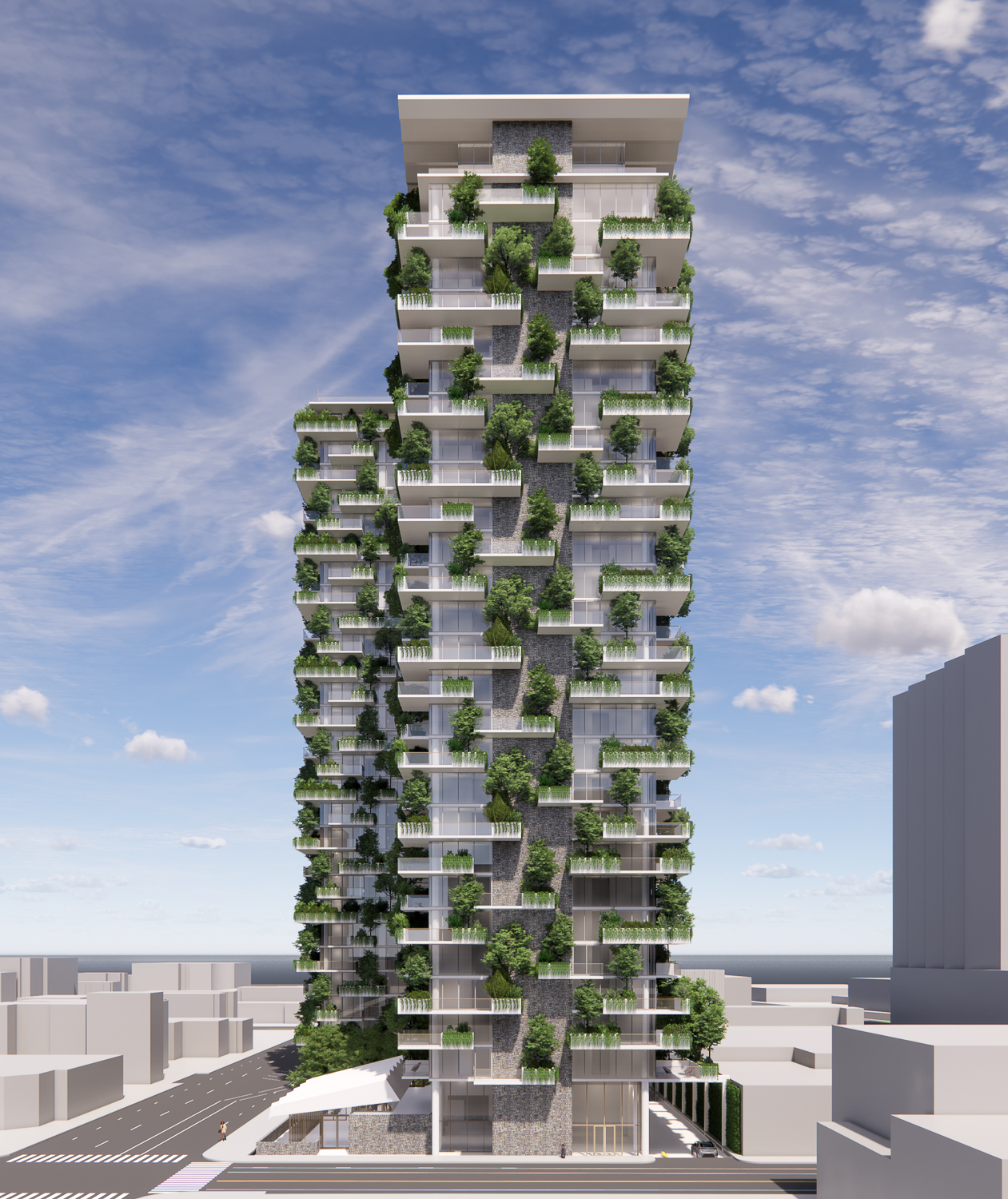
300 South 1st Street North Facade, rendering by WRNS Studio, Westbank
The towers will employ sustainable technology at scale to reduce energy and resource consumption. This includes using mass timber construction, rooftop solar panels, and a rainwater collection system. The vegetation will be drought-resistant and positioned to reduce heat-island effects and provide natural shading. One important strategy is integrating a modular design that standardizes construction to shorten the project timeline, reduce costs, and reduce resources.
Despite looking similar, the residential and office buildings have separate architects. WRNS Studio is the architect of Orchard Workspace. James KM Cheng Architects is the architect of The Orchard Residential. Steinberg Hart is the architect of record for both.
Both projects follow a similar ethos of using balconies to elevate drought-resistant greenery and trees, provide natural shading to the interior, and create a unique decorative feature on each floor as a reminder of the agricultural roots of the San Jose area. The Workspace development will plant 1,152 fruit trees, and Residential will plant 312 fruit trees.
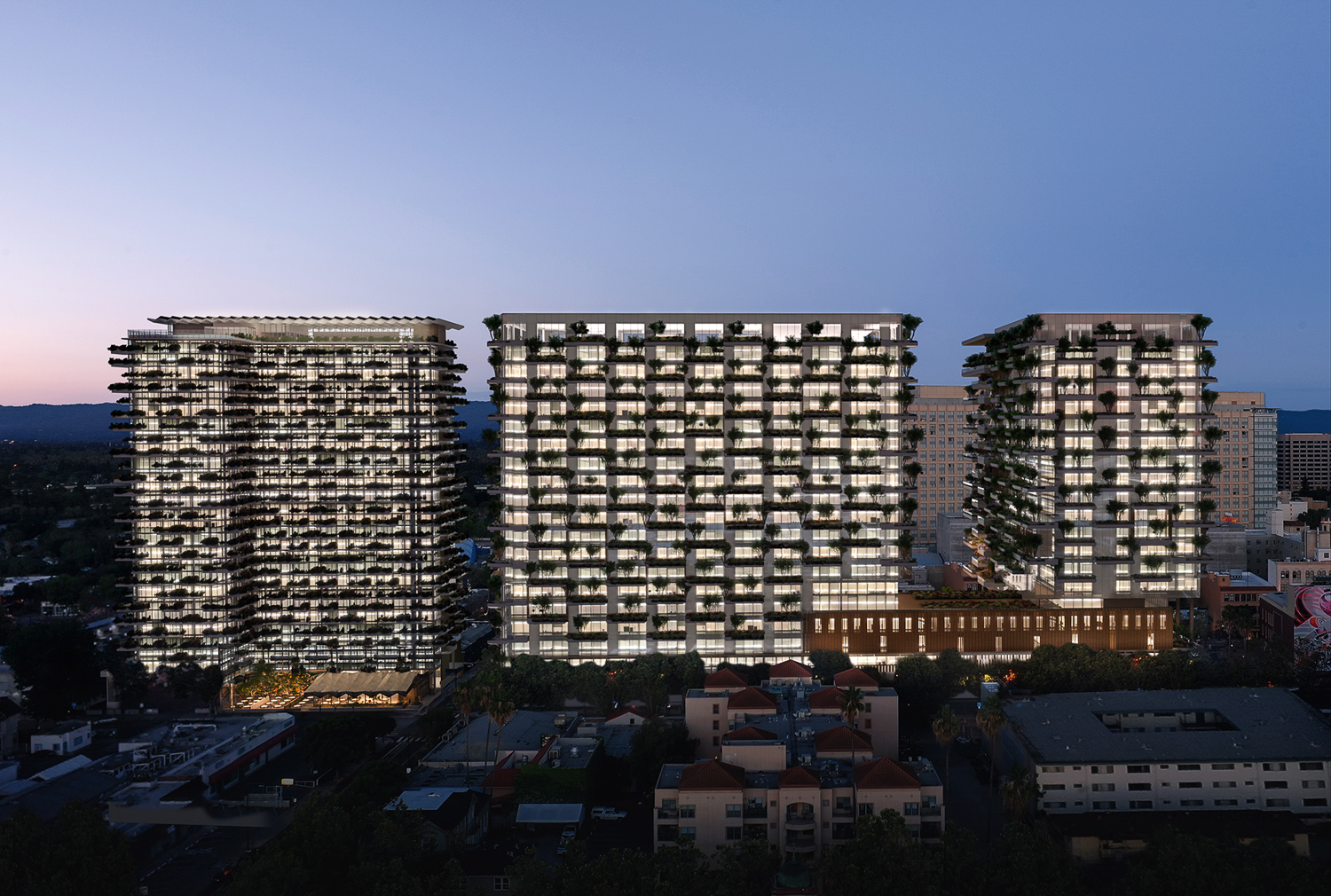
300 South 1st Street (left, middle) and 409 South 2nd Street (right), rendering by Hayes Davison courtesy Westbank
Gary Dillabough reportedly said he purchased the site for $64 million in 2018.
The development is a joint-venture between Westbank and Urban Community. The other four Westbank projects include the Bank of Italy redevelopment, the Energy Hub at 35 South 2nd Street, Park Habitat at 180 Park Avenue, and Arbor at 255 West Julian Street.
For information about the meeting and how to join, see the city announcement here.
Subscribe to YIMBY’s daily e-mail
Follow YIMBYgram for real-time photo updates
Like YIMBY on Facebook
Follow YIMBY’s Twitter for the latest in YIMBYnews

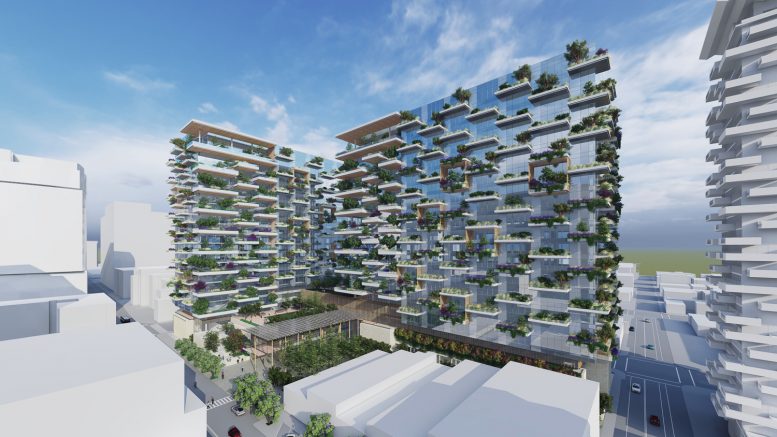


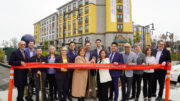

Be the first to comment on "Meeting Today To Review DEIR and Potential Skybridge for Orchard Workspace, Downtown San Jose"