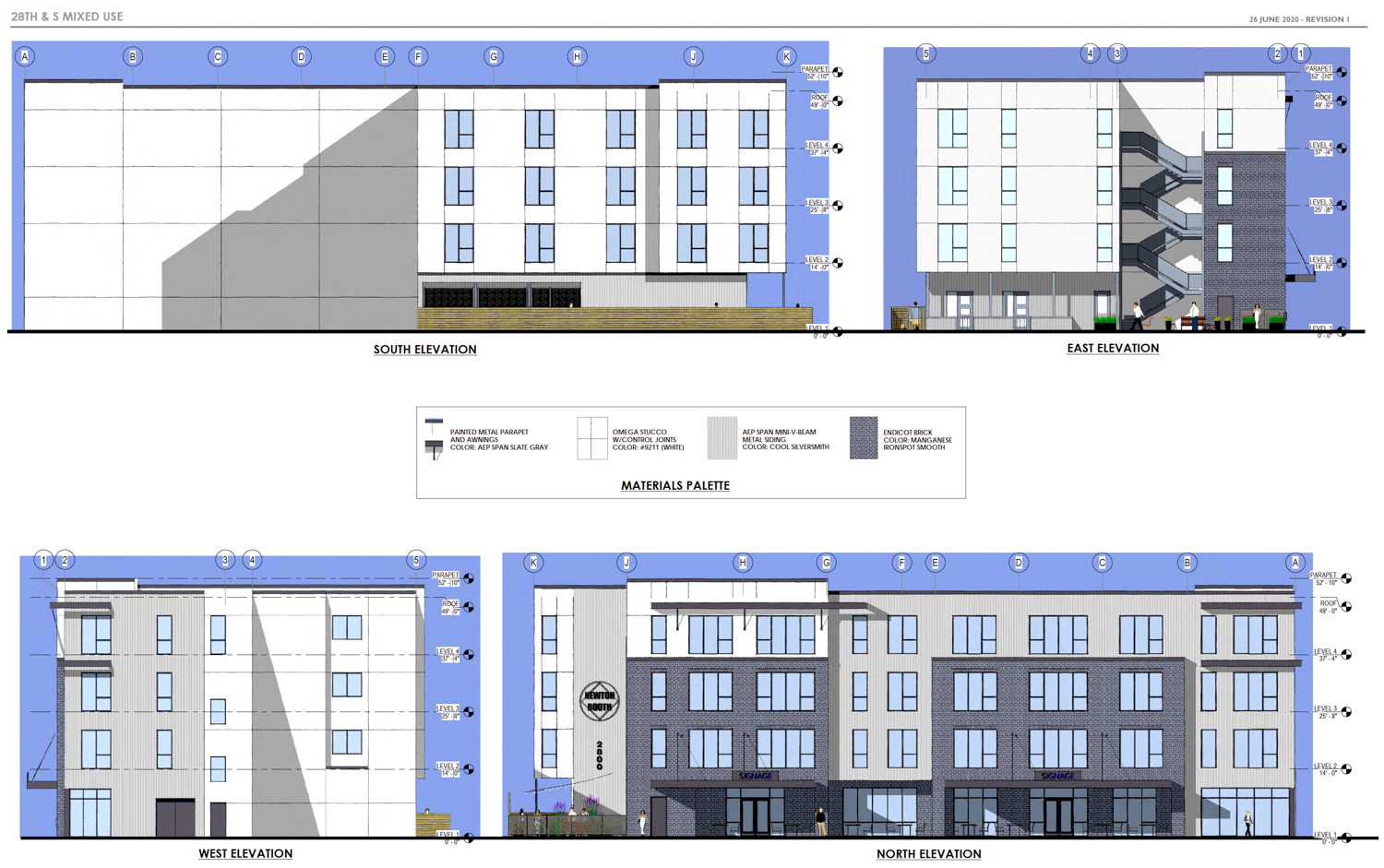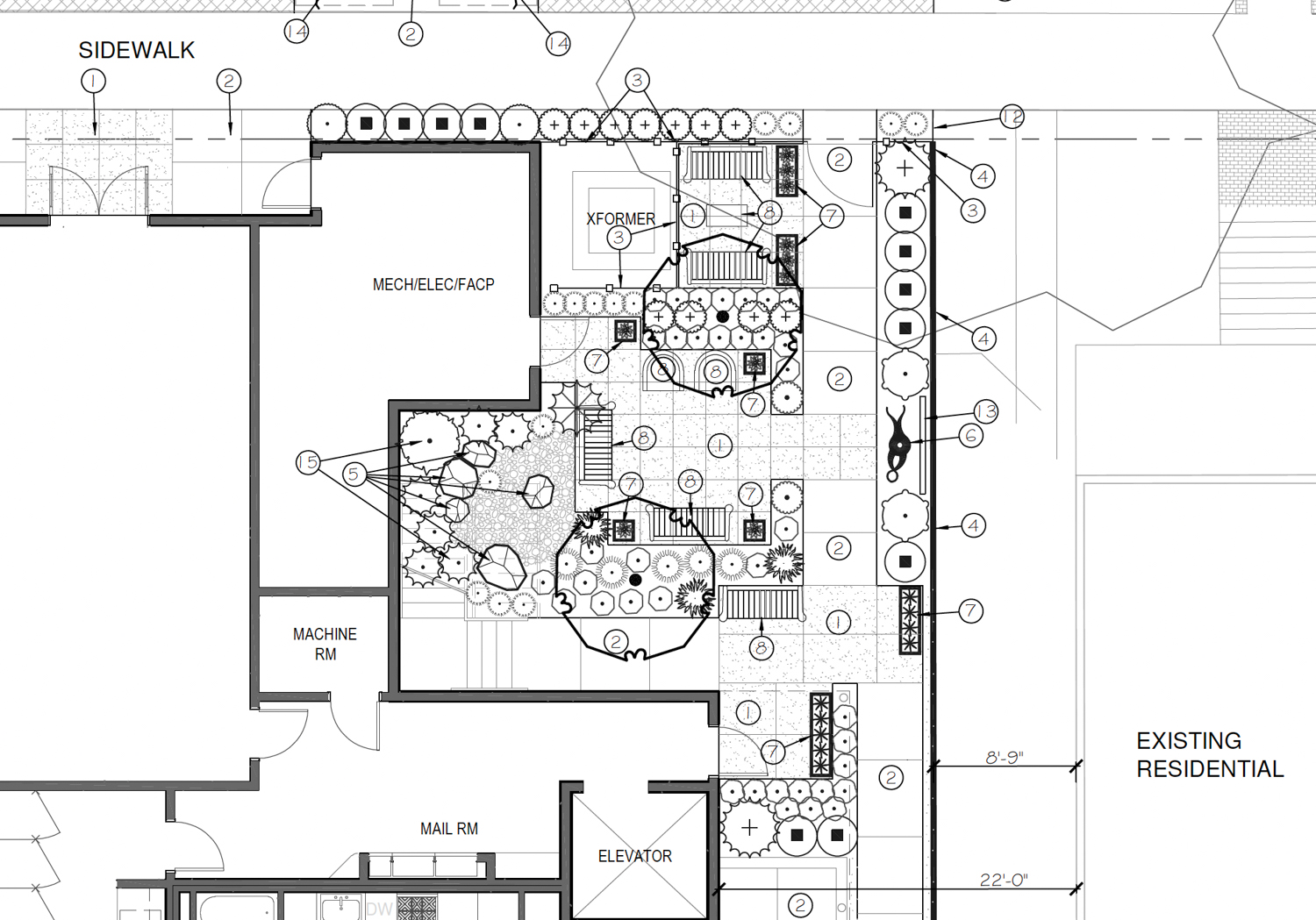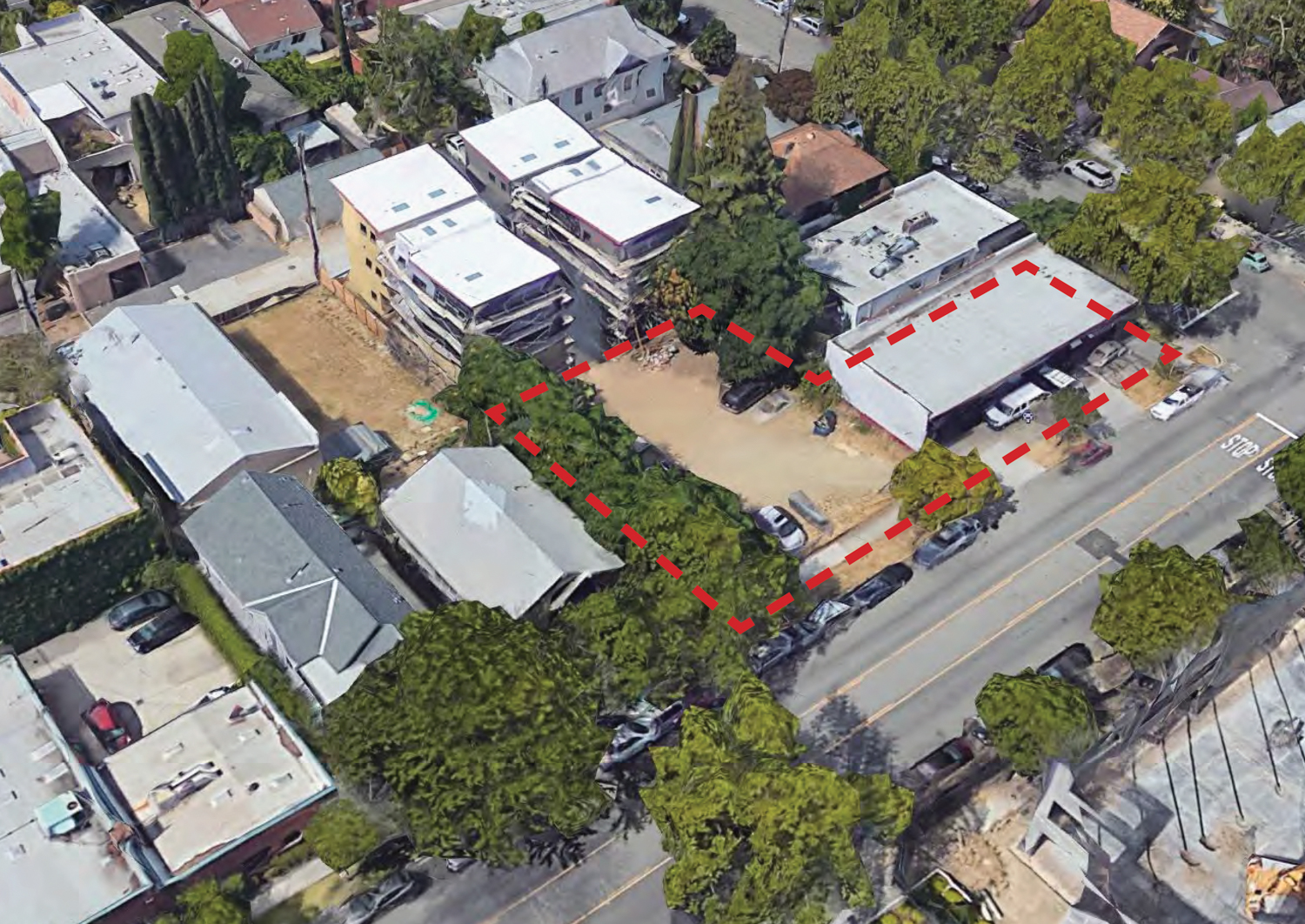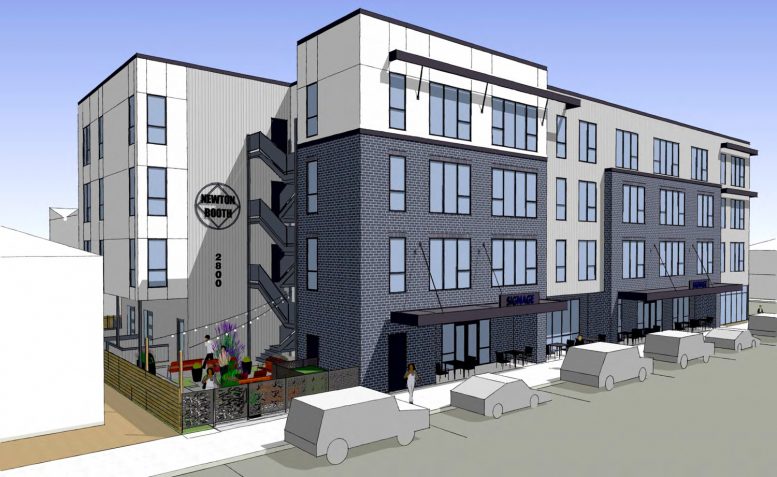Renderings have been published for a four-story mixed-use building at 2800 S Street in Newton Booth in the central city of Sacramento. Dubbed 28th and S Street, the project would create 38 units along with two commercial condos. Permits have been approved with entitlement in review according to public records. HK3 Development is managing the project.

2800 S Street elevation, design by DGA
The 52-foot tall structure is expected to contain 29,130 square feet of floor area, with 3,960 square feet split evenly between the two commercial condos. Residents will also benefit from 950 square feet of on-site open space.

2800 S Street landscaped patio, illustration by Sierra Design Group
The architect for 2800 S Street is DGA. The California-based studio is proposing an articulated design mixing brick with metal siding and stucco. Exterior tones will range from dark blue to white and silver. Sierra Design Group is the landscape architect. The firm is proposing a tree-shaded sidewalk beside an intricately landscaped furnished patio at street level.

2800 S Street existing site, image courtesy DGA
An existing single-story is to be demolished at 2800 S Street before construction.
The project is expecting to contribute to the Newton Booth neighborhood, named after the former California Governor and US Senator serving in the late 19th Century, Newton Booth. Residents would find themselves a block from the R Street commercial thoroughfare serviced by light rail public transportation with service from Downtown Sacramento up to Folsom.
Subscribe to YIMBY’s daily e-mail
Follow YIMBYgram for real-time photo updates
Like YIMBY on Facebook
Follow YIMBY’s Twitter for the latest in YIMBYnews






Be the first to comment on "Renderings Revealed for 2800 S Street, Newton Booth, Sacramento"