Building permits have been filed, kicking off the review process for the 11-story affordable housing development at 300 De Haro Street. The project would make a significant contribution to the housing market in a relatively dense neighborhood hub on the north end of Potrero Hill. Residents will be within walking distance of various cafes, a grocer, the California College of the Arts SF campus, and the showroom-packed Design District. If built, the triangular lot in San Francisco would create 450 new dwelling units, of which 181 will be priced as affordable.
DM Development is responsible for the group housing project, with BAR Architects in charge of the design. The project would be a first of its scale for the neighborhood, necessary to meet the demand of the housing crisis in a high-demand area.
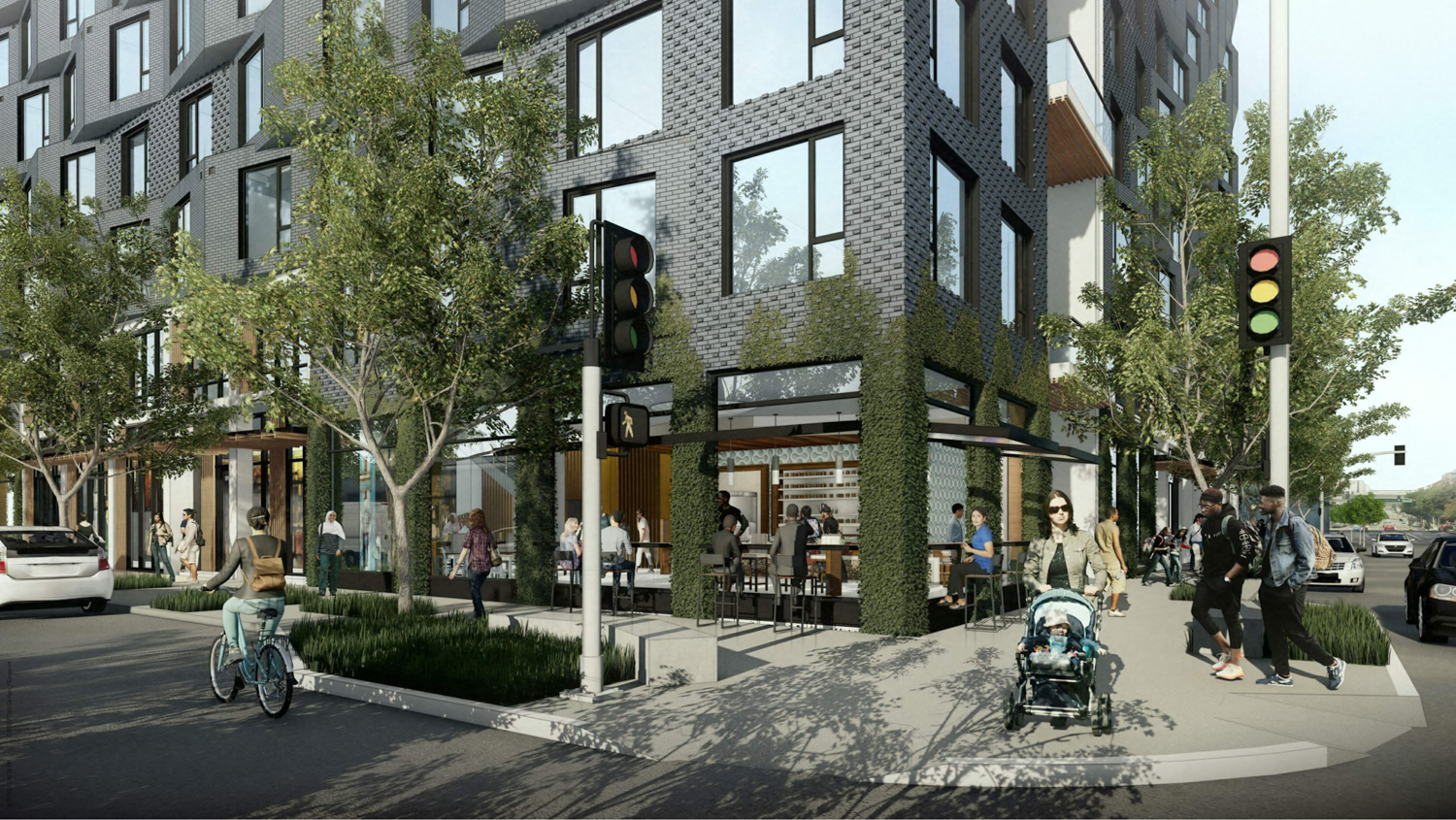
300 De Haro Street retail corner, rendering by BAR Architects
300 De Haro would rise 120 feet to be around twice as tall as neighboring apartment buildings. There is a common understanding that new construction ought to be thoughtfully responsive to the neighborhood. Sensitivity to neighborhood context is a reasonable ethos when planning. Still, it can be pushed too far when a large project is perceived as untenable in a neighborhood if there is not already large construction. The Bay Area faces a large housing crisis, urban living is more environmentally efficient than the suburban alternative, and resources exist to improve existing infrastructure and accommodate more people. The future of the city is not limited by its existing size.
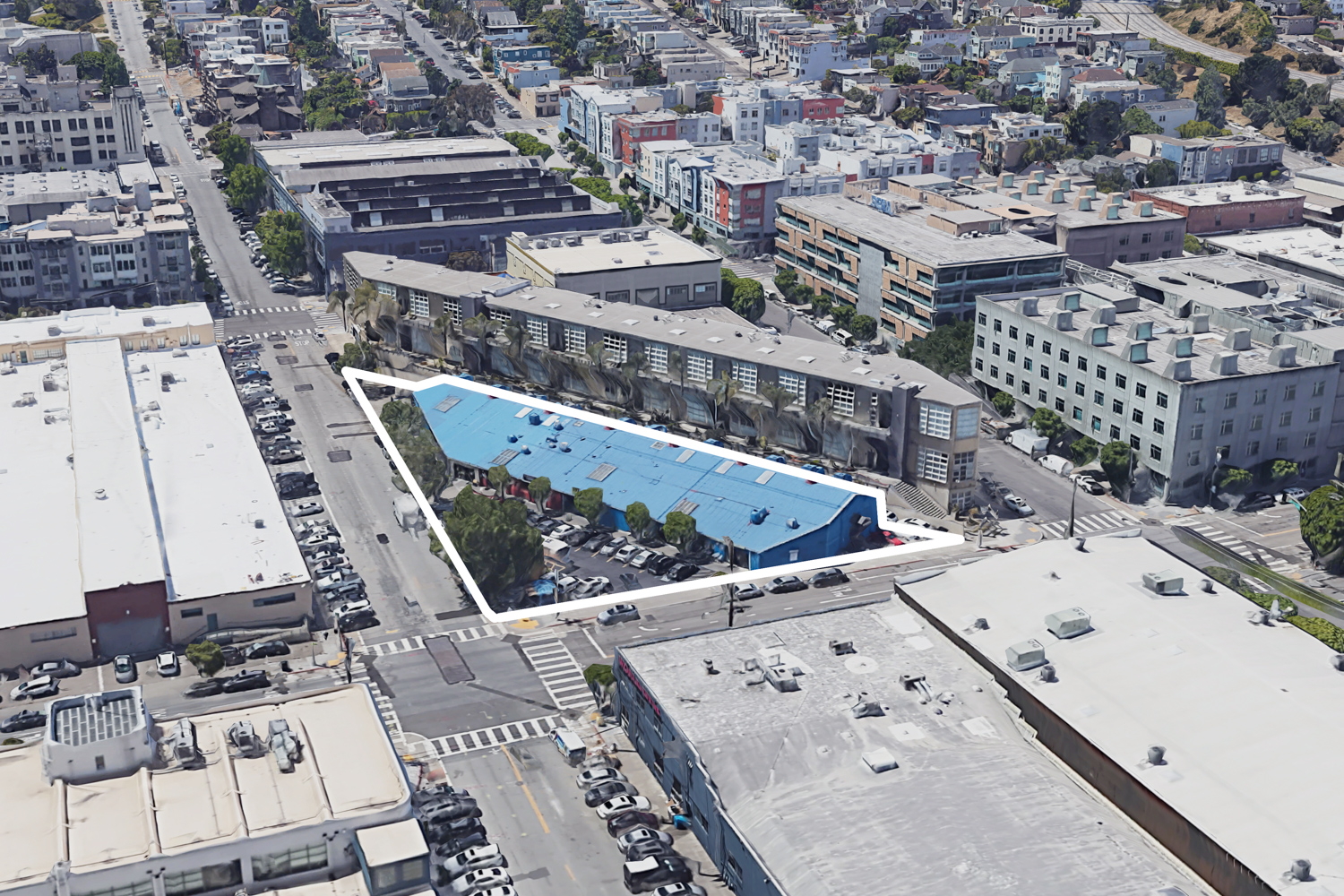
Distinctively blue 300 De Haro Street, image via Google Satellite
The building’s design narrative is explored in the planning documents. BAR emphasized being a good architectural neighbor by focusing on the pedestrian scale, neighborhood history, and wider city context. Focusing on the facade design, the firm wrote that “thin brick was selected as the primary street-facing material due to the predominance of existing buildings at this scale in this material in the immediate neighborhood. The color is consciously different from a traditional brick color to acknowledge that the building is of a different time. Additionally, regular punched openings reference the order of the industrial buildings in the neighborhood. While the street facades are clad in a singular material, the ground plane exhibits interest and engagement through a hierarchy of scales, fenestration patterns and program.”
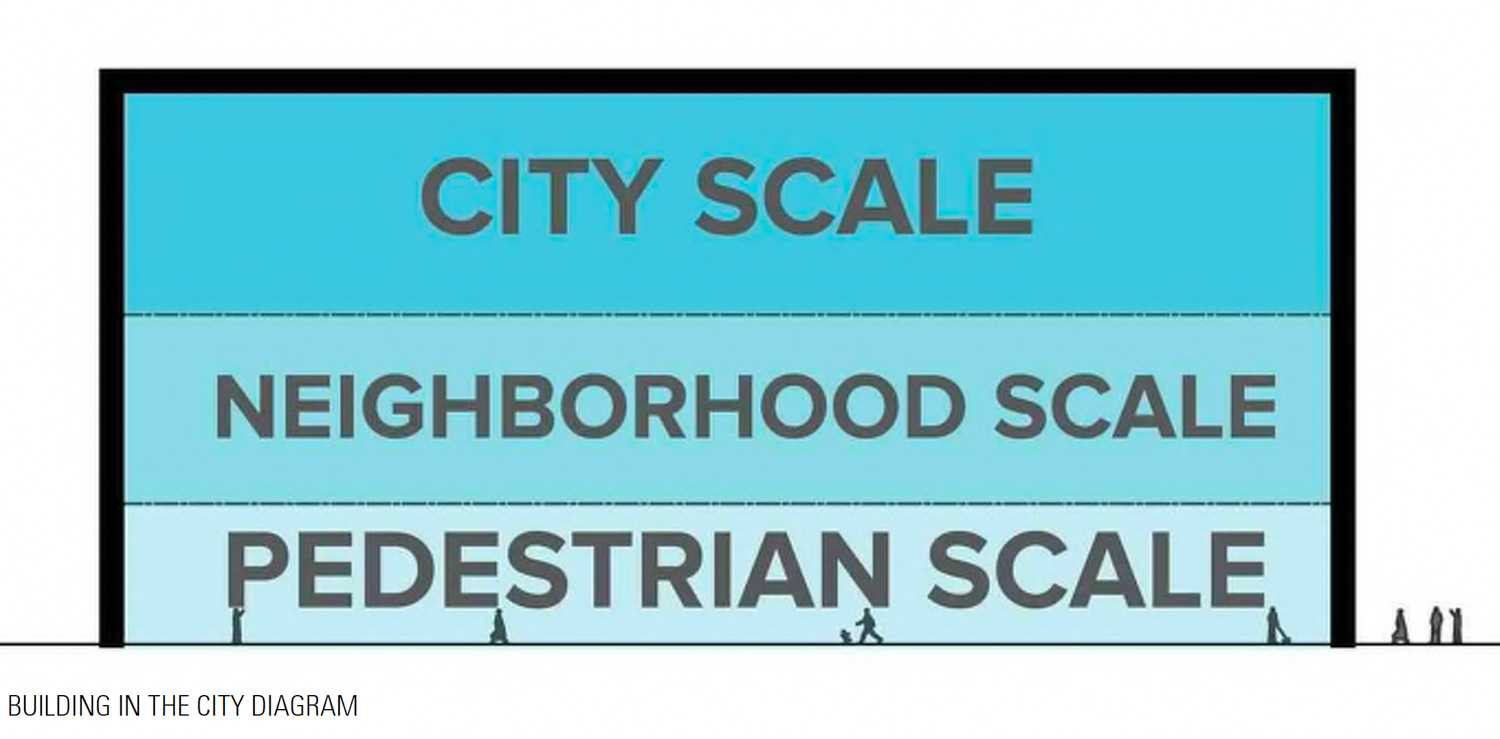
300 De Haro Street building-in-the-city diagram, illustration via BAR Architects
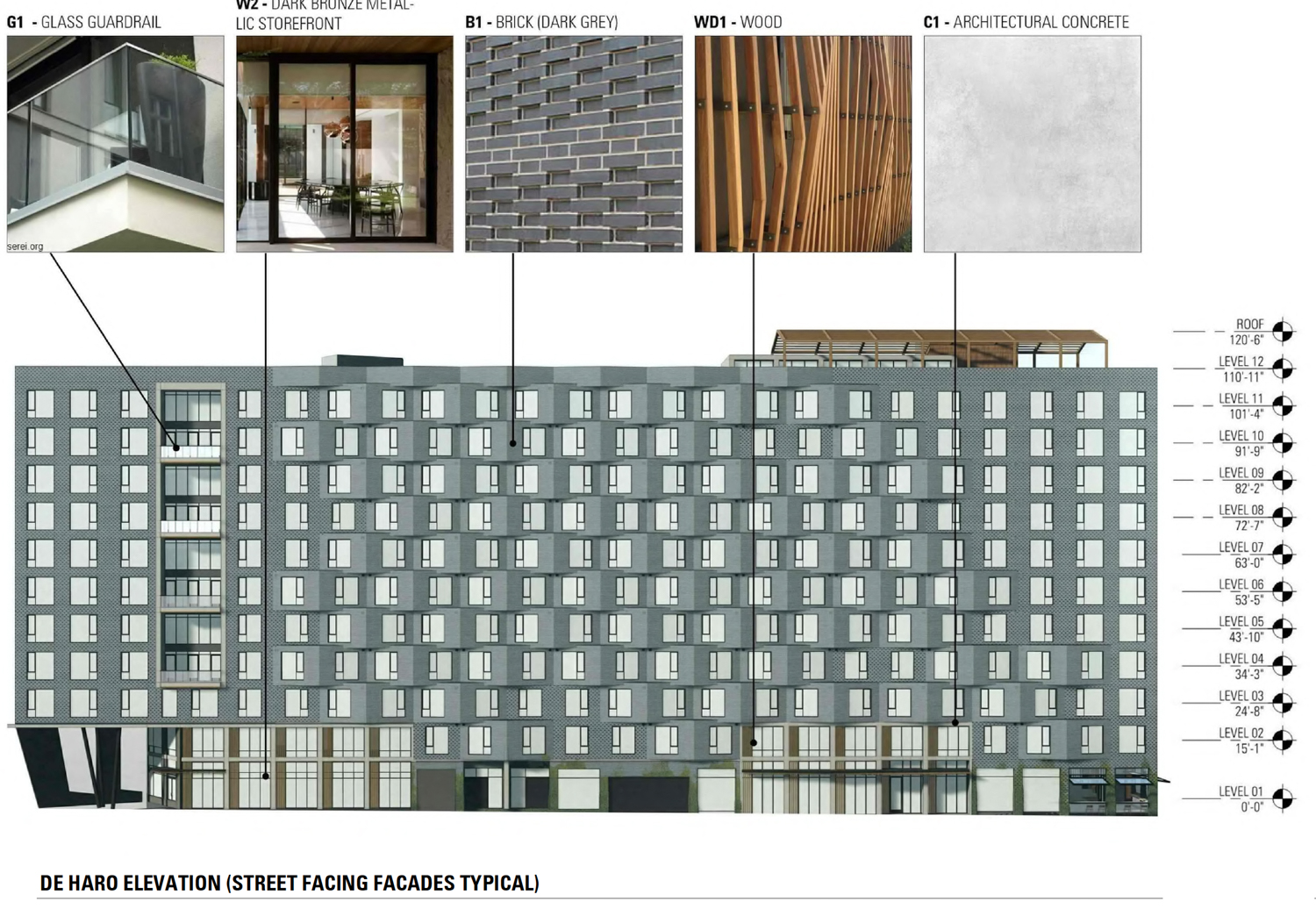
300 De Haro Street vertical facade elevation with materials listed, illustration from BAR Architects
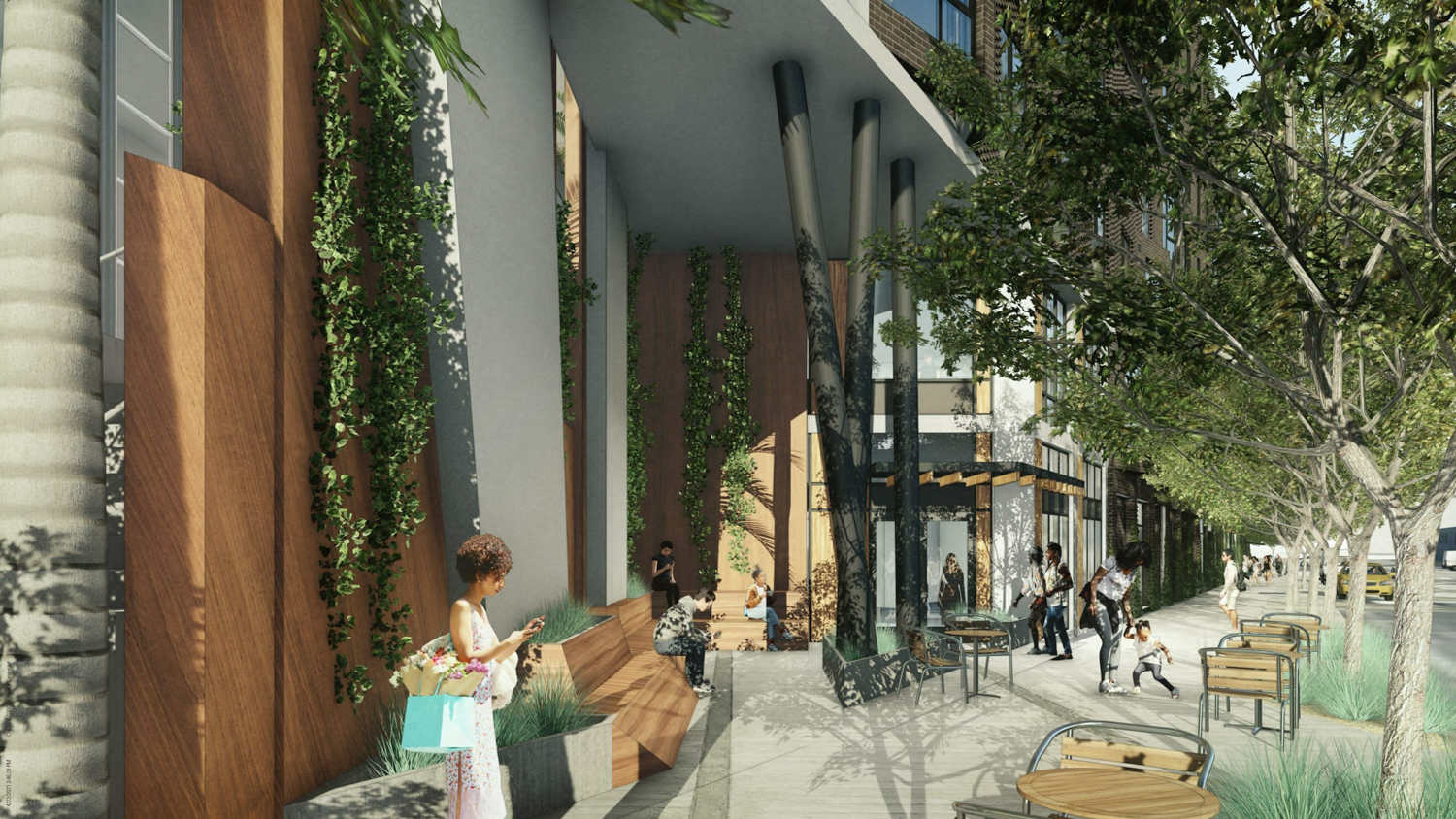
300 De Haro Street covered retail corner with nook for seating, rendering by BAR Architects
The 11-story building will yield 216,890 square feet, with 134,360 square feet of rentable residential space, 24,590 square feet for amenities, 3,580 square feet for retail use, and 2,780 square feet for over 150 bicycle parking spaces. Vehicular parking will be included for 35-53 vehicles using second-level stackers.
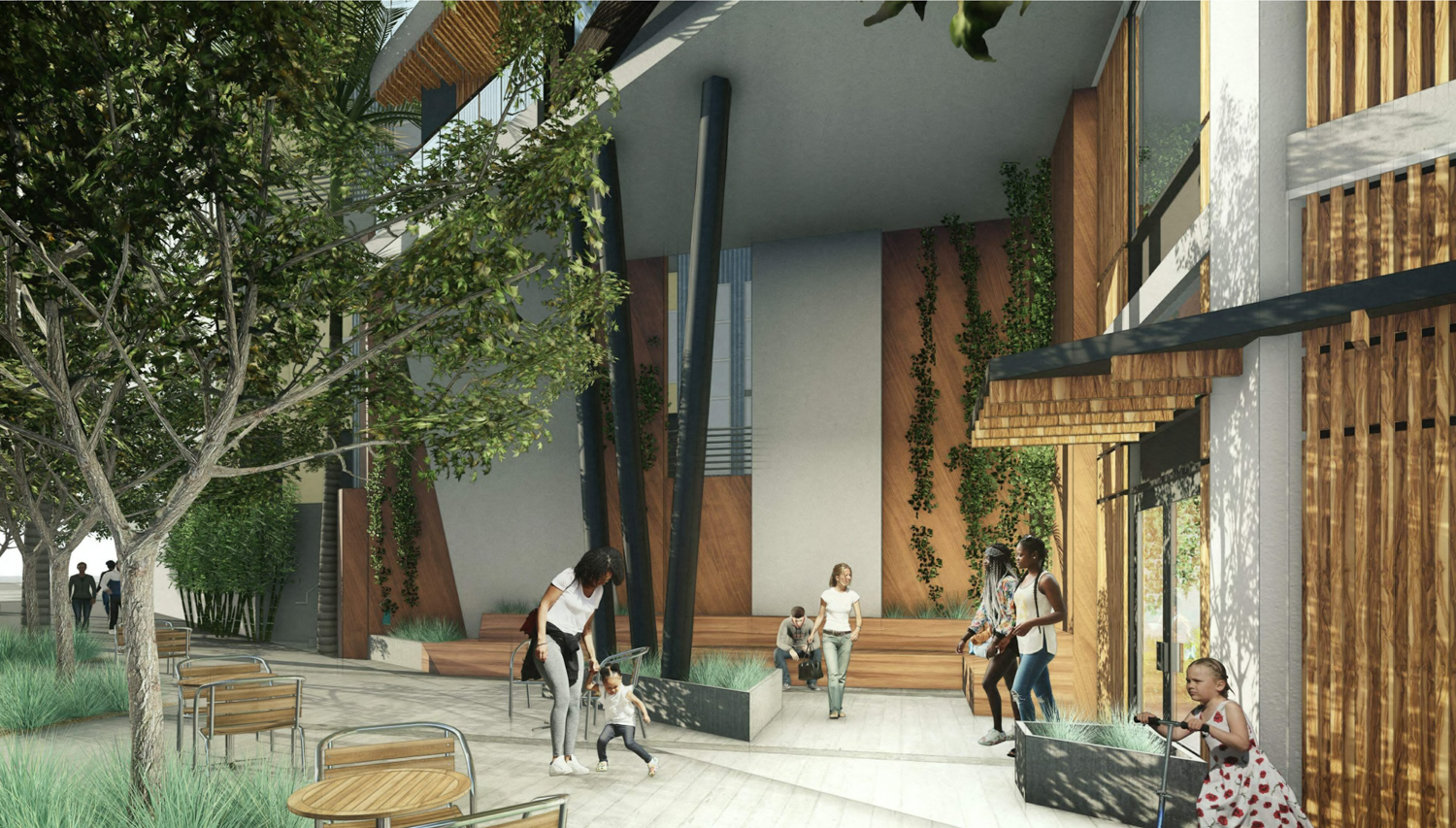
300 De Haro Street covered seating nook, rendering by BAR Architects
Landscaped areas, design by Fletcher Studio, will be scattered across the building. At ground level, pedestrians walking the tree-lined De Haro Street sidewalk will find covered seating connected with retail couched at the mid-block corner of the property. Fletcher Studio will include further landscaping in communal terraces.
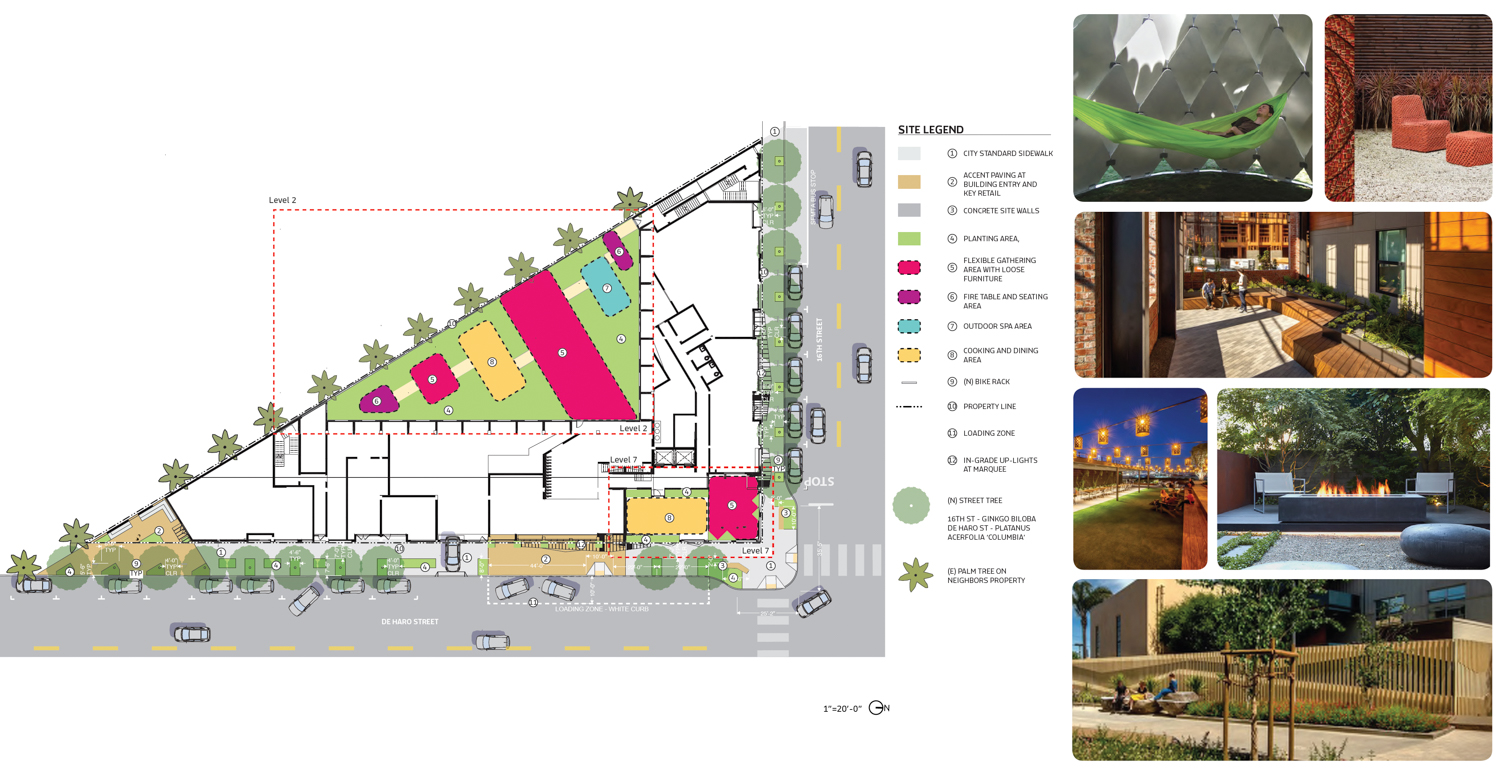
300 De Haro Street ground floor and second-level landscape plan, illustrations from Fletcher Studio
The project provides affordable housing courtesy of the State Density bonus from Senate Bill 35. Over half of the units will be affordable, for a total of 239 affordable units. These affordable units will be offered at various tiers, with 40 units for residents earning 50-55% Area Median Income, i.e., AMI, another 127 to be offered for residents earning 80% AMI, and the final 14 for residents earning 110% AMI.
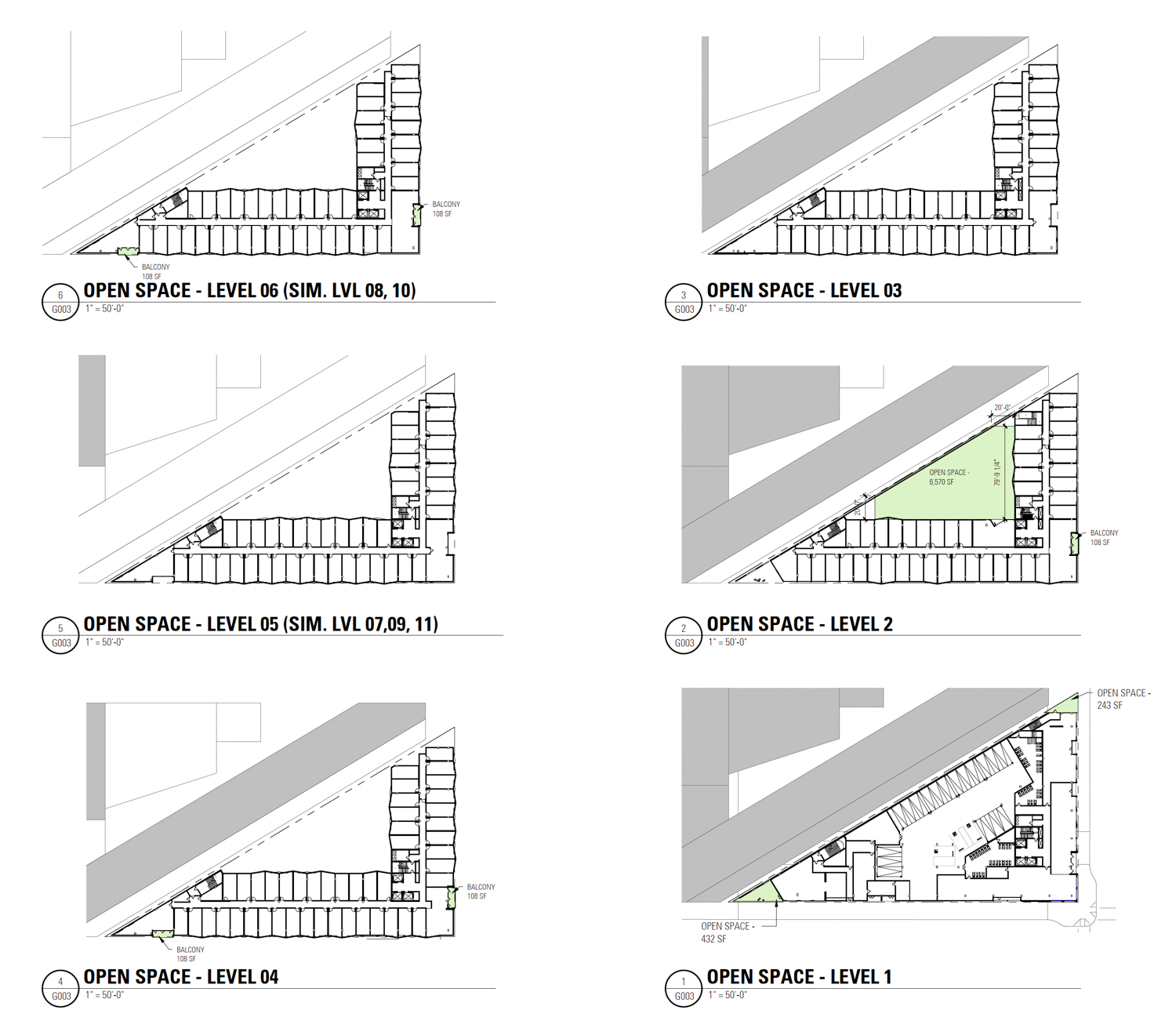
300 De Haro Street floor plans, illustrations from BAR Architects
300 De Haro will be serviced by several SFMTA bus lines. Residents will be eight minutes from the 16th Street BART Station by bus and seven minutes away from the KT light rail line stop across from the Chase Center by bus.
According to the building permit, construction is projected to last 22 months, with an initial estimated construction cost of $72 million. Estimated construction costs are an approximate number that often differs from final costs and can exclude additional costs in development.
Correction: The story has since been amended after the project’s PR Firm has informed SFYIMBY that the composition of affordable housing has been rearranged to offer 269 market-rate units and 181 affordable-housing units.
Subscribe to YIMBY’s daily e-mail
Follow YIMBYgram for real-time photo updates
Like YIMBY on Facebook
Follow YIMBY’s Twitter for the latest in YIMBYnews

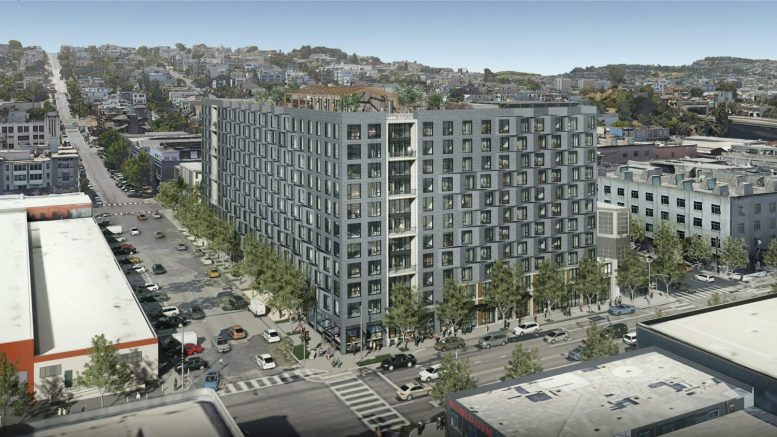
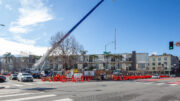
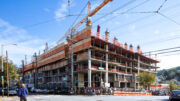
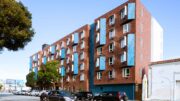
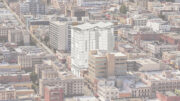
Thoughtful and playful at the same time. Why don’t the developers in Koreatown/LA look at this as a model for LA development?!?!
Assuming the 35 + “vehicle parking “ means cars, why, no car parking is required for units with easy access to public transportation. Possibly the “vehicle parking “ could be more appropriate to have more efficient vehicle parking ( bicycles) . Better yet possibly more residential living spaces. Thanks