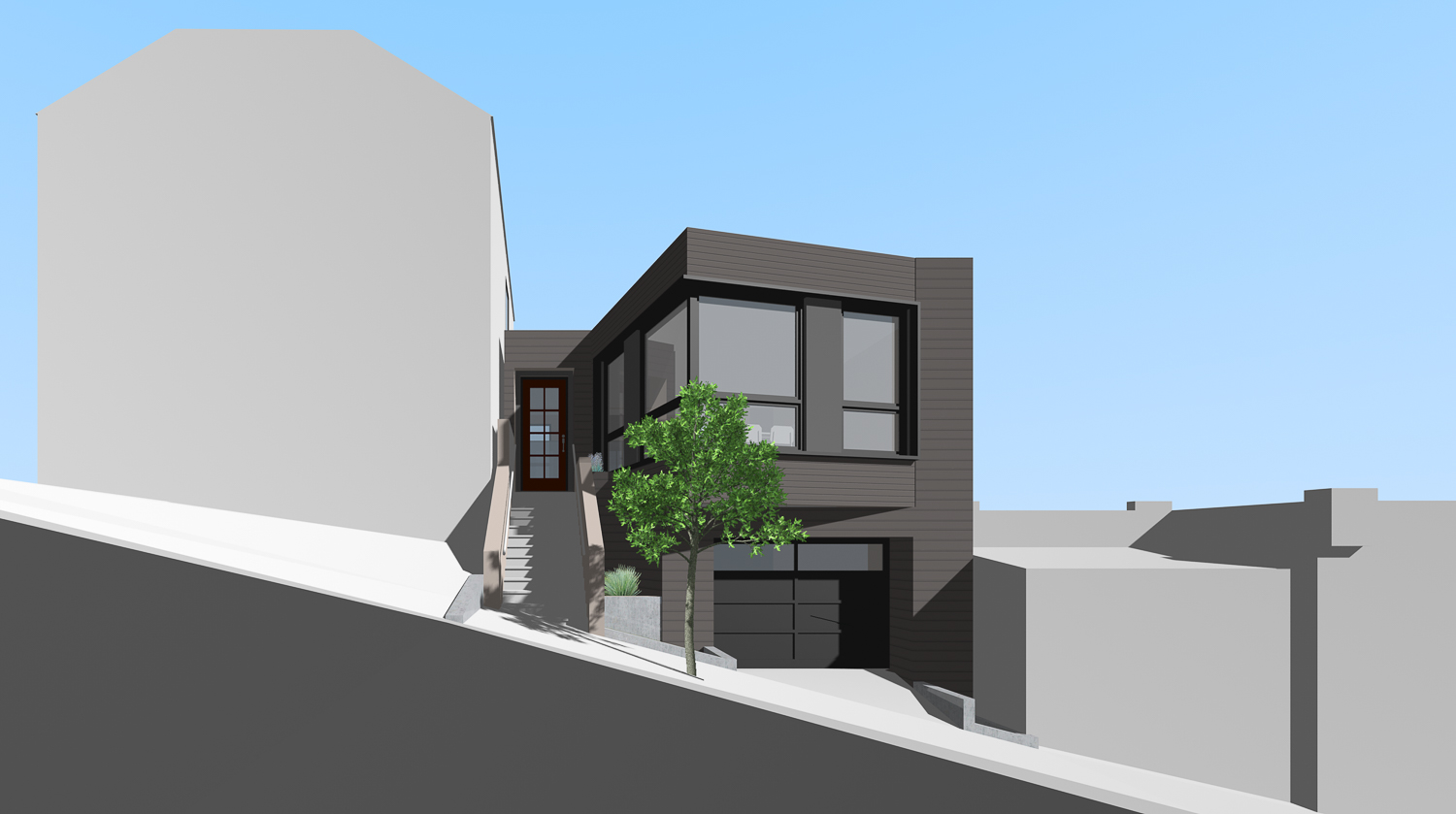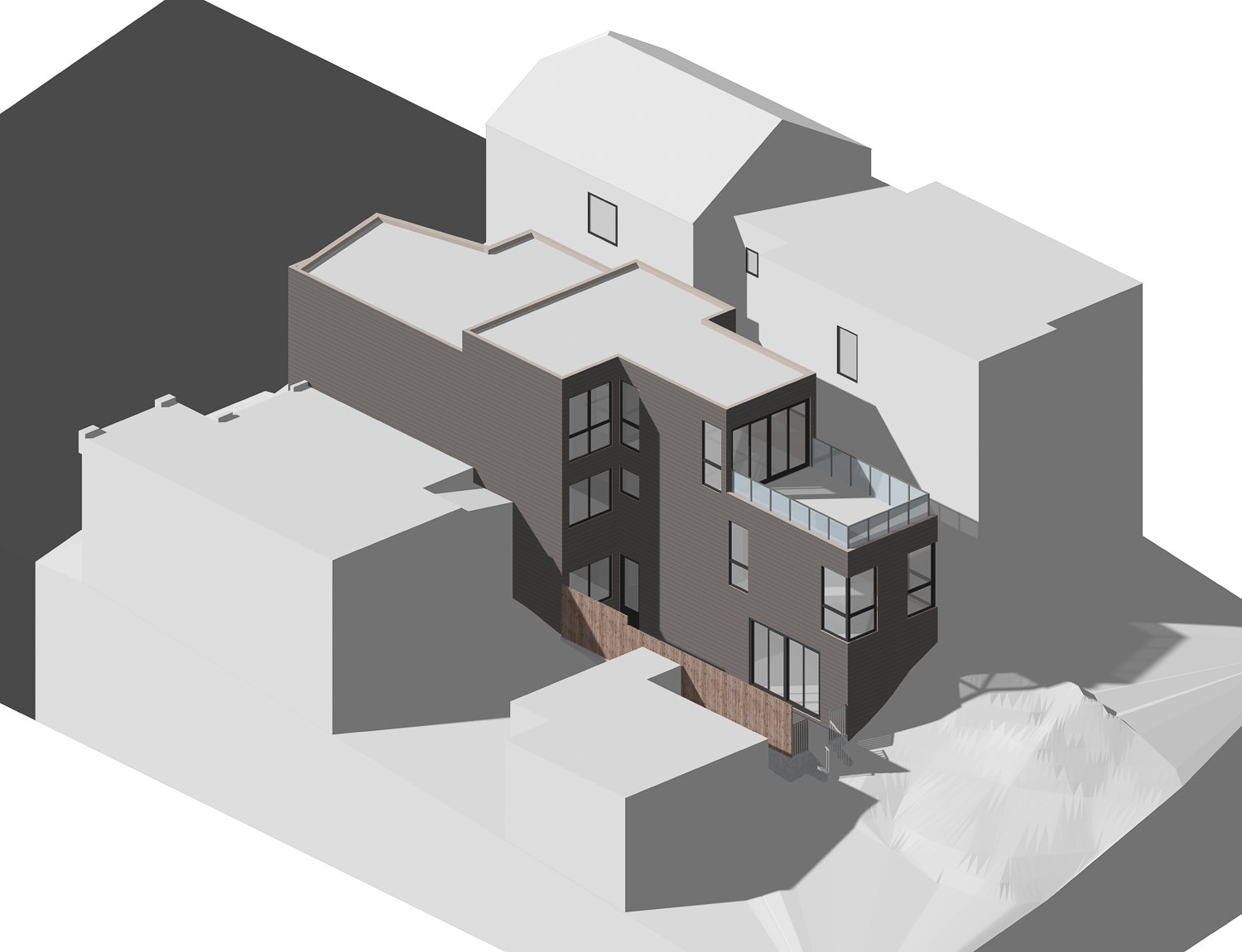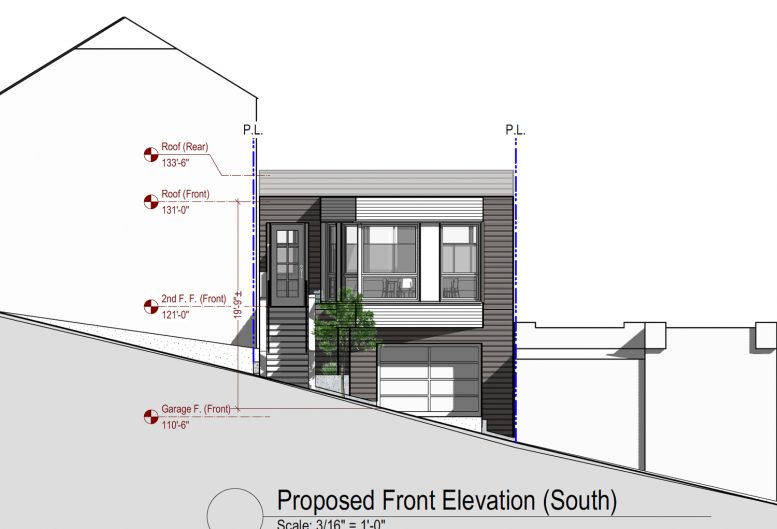Permits have been filed seeking the approval of a residence proposed at 751 Peralta Avenue in Bernal Heights, San Francisco. The project proposal includes the construction of a new double-story single-family residence over a basement on a vacant parcel.
SIA Consulting is responsible for the design concepts and construction.

731 Peralta Avenue, illustration by SIA Consulting
The property site is a parcel measuring 2,766 square feet. The project proposes to construct a two-story single-family house yielding a total gross floor area of 3,250 square feet. The house will feature four bedrooms spanning an area of 2,760 square feet. A parking garage with a capacity of two cars and one bike measuring an area of 485 square feet will be designed on the site. The house will also feature a patio covering 280 square feet and a roof deck covering 230 square feet.
The facade will rise to a height of 21 feet.

731 Peralta Avenue aerial view, elevation by SIA Consulting
The cost of construction is roughly estimated at $700,000. The project is under review, and the San Francisco Planning Commission has scheduled a meeting to review the project. The estimated construction timeline has not been announced yet.
Subscribe to YIMBY’s daily e-mail
Follow YIMBYgram for real-time photo updates
Like YIMBY on Facebook
Follow YIMBY’s Twitter for the latest in YIMBYnews






Be the first to comment on "Single-Family Residence Proposed At 751 Peralta Avenue, Bernal Heights, San Francisco"