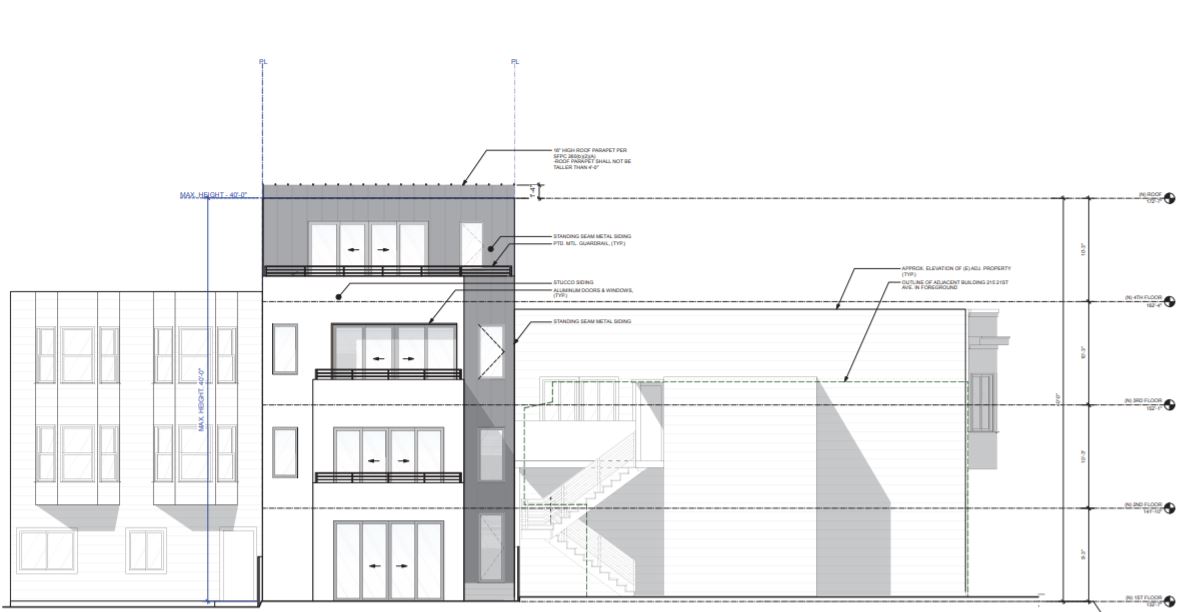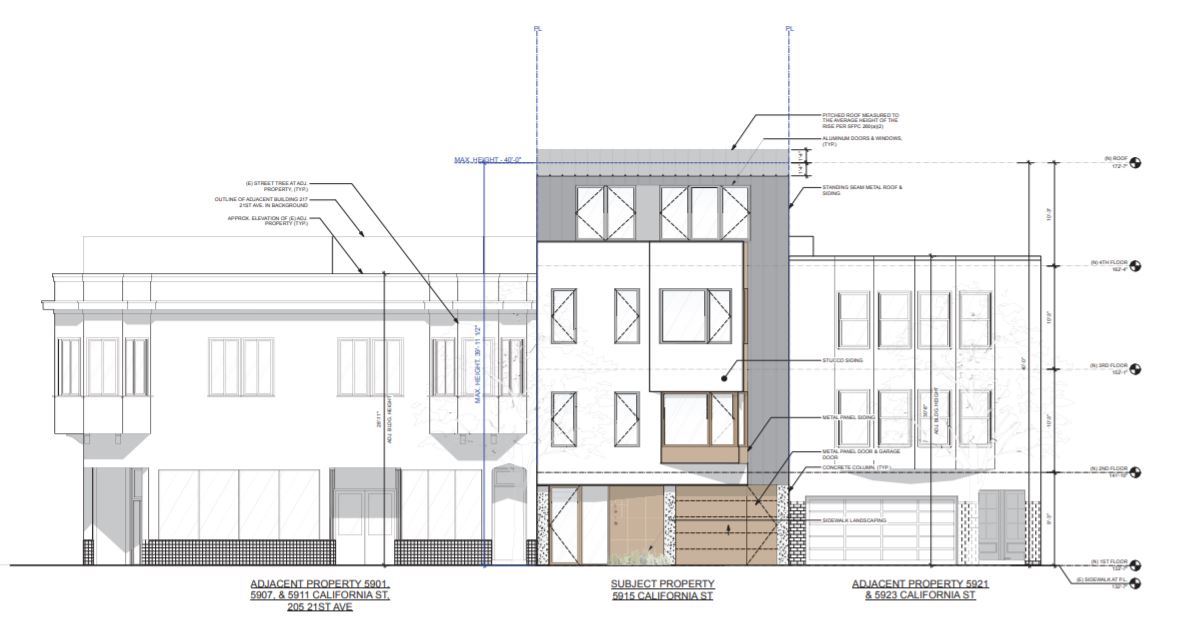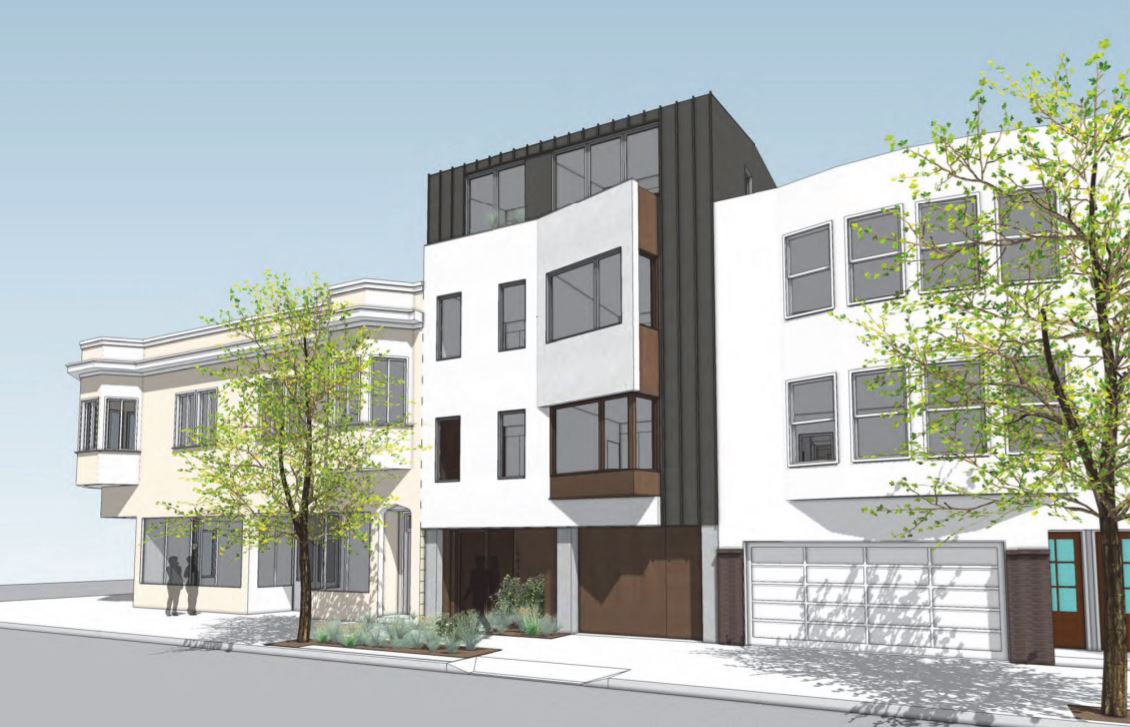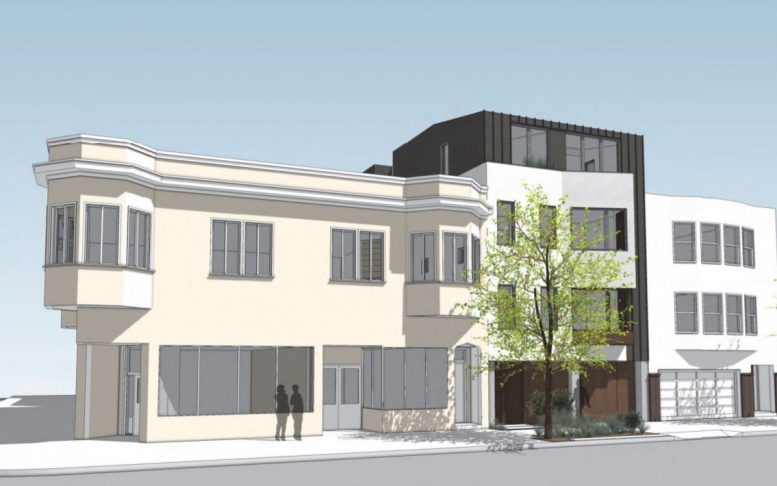Permits have been filed seeking the approval of an apartment building located at 5915 California Street, Outer Richmond, San Francisco. The project proposal includes the development of a four-story residential building. Plans call for the demolition of an existing two-story, one-unit residential building on the site.
John Lum Architecture is responsible for the design concepts.

5915 California Street South Elevation via John Lum Architecture

5915 California Street North Elevation via John Lum Architecture
The project site is a parcel spanning an area of 2,250 square feet. The project proposes to bring three residential units in to a four-story building. The residential units will be offered as a mix of one three-bedroom three-bathroom condominium, two two-bedroom two-bathroom condominium. Residences will come equipped with a kitchen, a laundry room, a study, and a mudroom. A three-car common garage will be designed on the site and the roof will feature solar panels.

5915 California Street Front via John Lum Architecture
The estimated construction timeline has not been announced yet. The project is under review and a meeting has been schedule on Thursday, October 28 at 1 PM, details of which can be found here.
Subscribe to YIMBY’s daily e-mail
Follow YIMBYgram for real-time photo updates
Like YIMBY on Facebook
Follow YIMBY’s Twitter for the latest in YIMBYnews






Possibly increase people living space by eliminating the car parking and put in another one bedroom and some bicycle parking