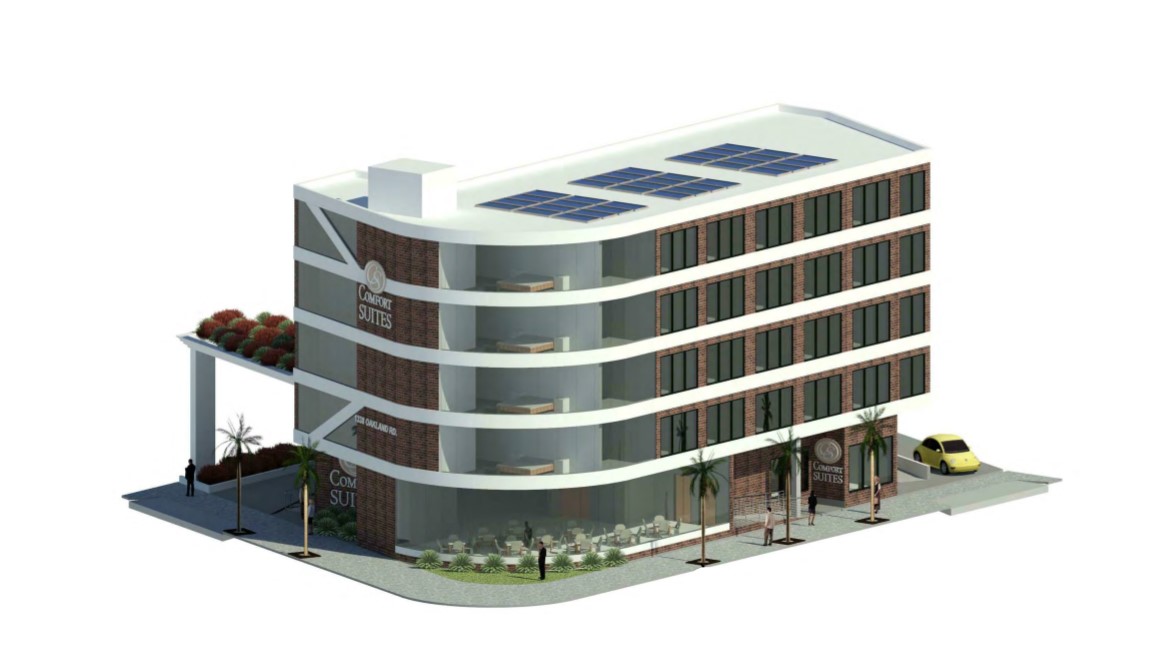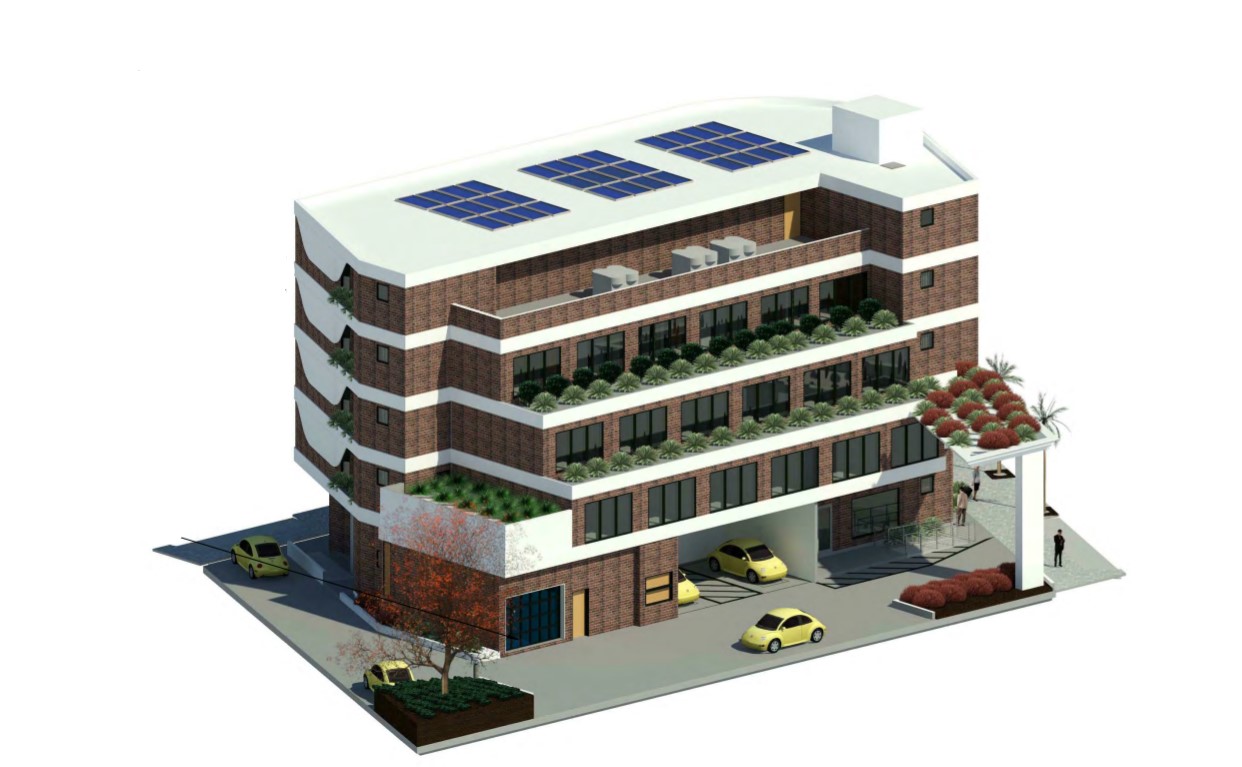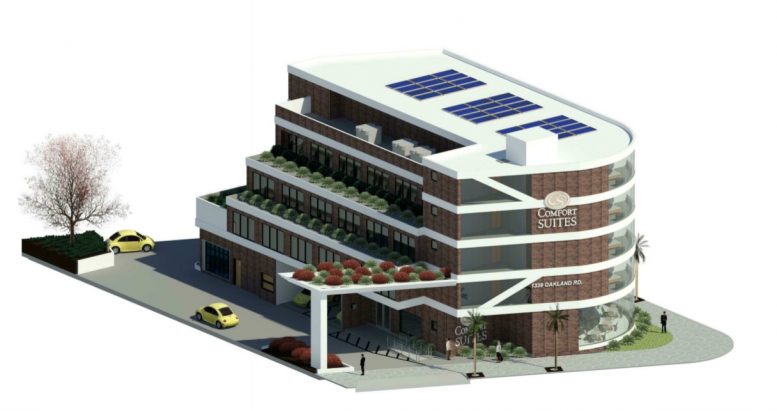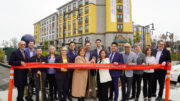Rezoning and development permits have been filed seeking the approval to rezoning from the combined industrial/commercial zone (CIC) to a planned development zoning district (PD) to allow the construction of a five-story hotel with valet parking and alternate parking. The property will be developed on a vacant lot at 1338 Oakland Road in San Jose. Plans also call for the removal of one non-ordinance sized tree.
Urban Mint Hospitality LLC is the property owner. Pillars is the architect responsible for the design concepts. Roof Tech LLC and Uprear Build is also part of the project team.

1338 Oakland Road via Pillars
The project site is a vacant parcel spanning an area of 0.25 acres. The hotel project, Comfort Inn & Suites, proposes to develop a five-story hotel featuring 48 rooms, a stacker parking, and valet parking totaling an area of 10,057 square feet. Parking will be provided for 43 vehicles and 16 bikes. The hotel building will yield a total built-up area of 24,875 square feet.

1338 Oakland Road Elevation via Pillars
The building facade will rise to a height of 56 feet. The project is under review and the San Jose Planning Commission has scheduled a meeting tomorrow, December 1 at 6:30 PM, details of which can be found here.
The project is located toward the northeast corner of Oakland Road and Faulstich Court.
Subscribe to YIMBY’s daily e-mail
Follow YIMBYgram for real-time photo updates
Like YIMBY on Facebook
Follow YIMBY’s Twitter for the latest in YIMBYnews






Be the first to comment on "Meeting Scheduled Tomorrow For a Hotel At 1338 Oakland Road, San Jose"