New renderings have been revealed for an eight-story hotel to be built at 12 Mint Plaza in SoMa, San Francisco. The project would rise from a 1,875 square foot parcel to create 160 hotel beds within the Mint Conservation District. Elsey Partners is responsible for the development.
According to the project narrative, 12 Mint Plaza will be “combining minimalist guest spaces with generous boutique amenity spaces.” The project will be geared towards single travelers on a budget. The design is inspired by pod-style hotels first built in Japan.
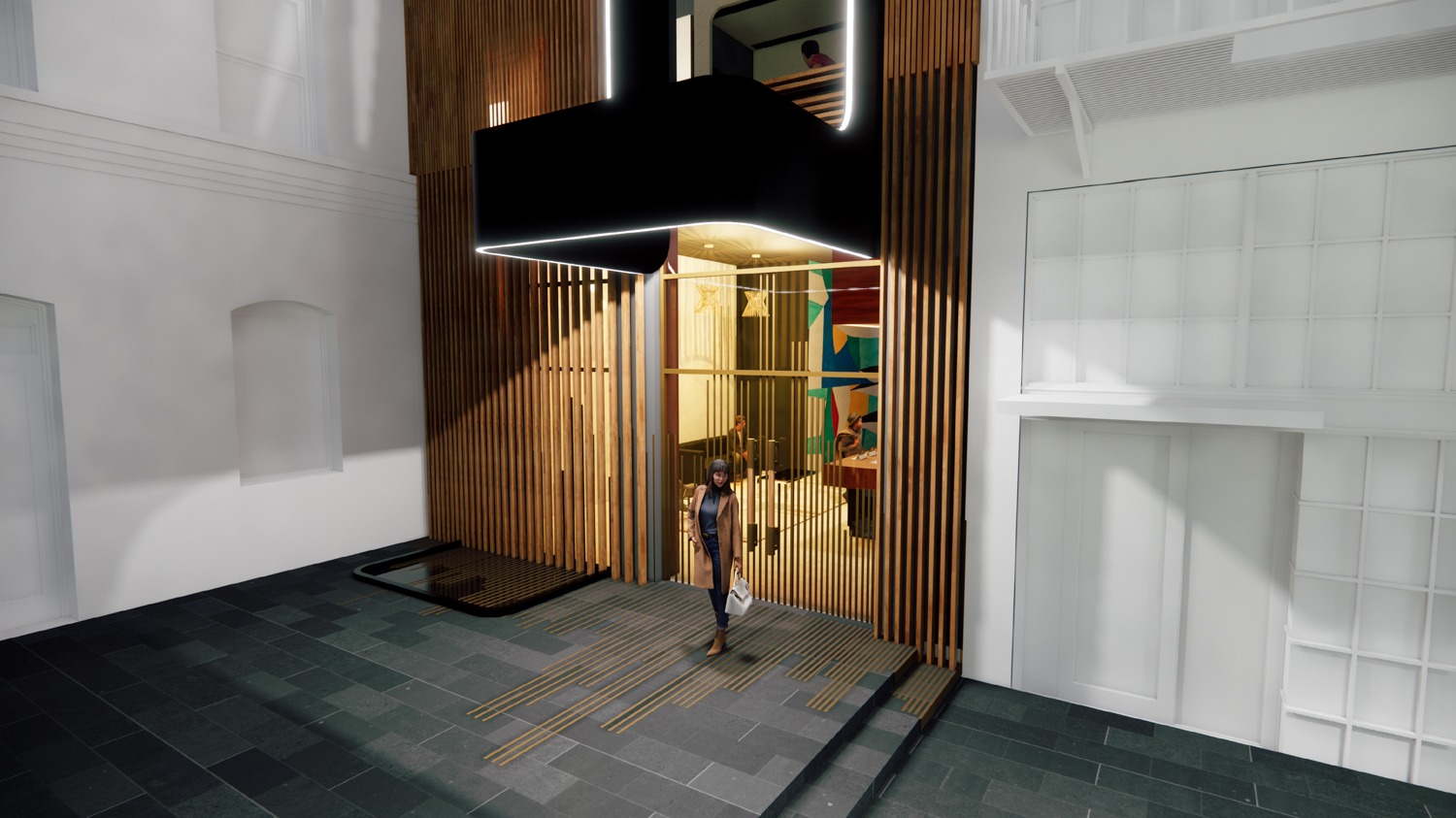
12 Mint Plaza entry, rendering by Prime Design
Prime Design is the project architect. The facade will feature wood slat screens, brass accents, and modular windows with rounded edges, an aesthetic nod to the pod-style hotel inside. The structure will make use of mass timber construction.
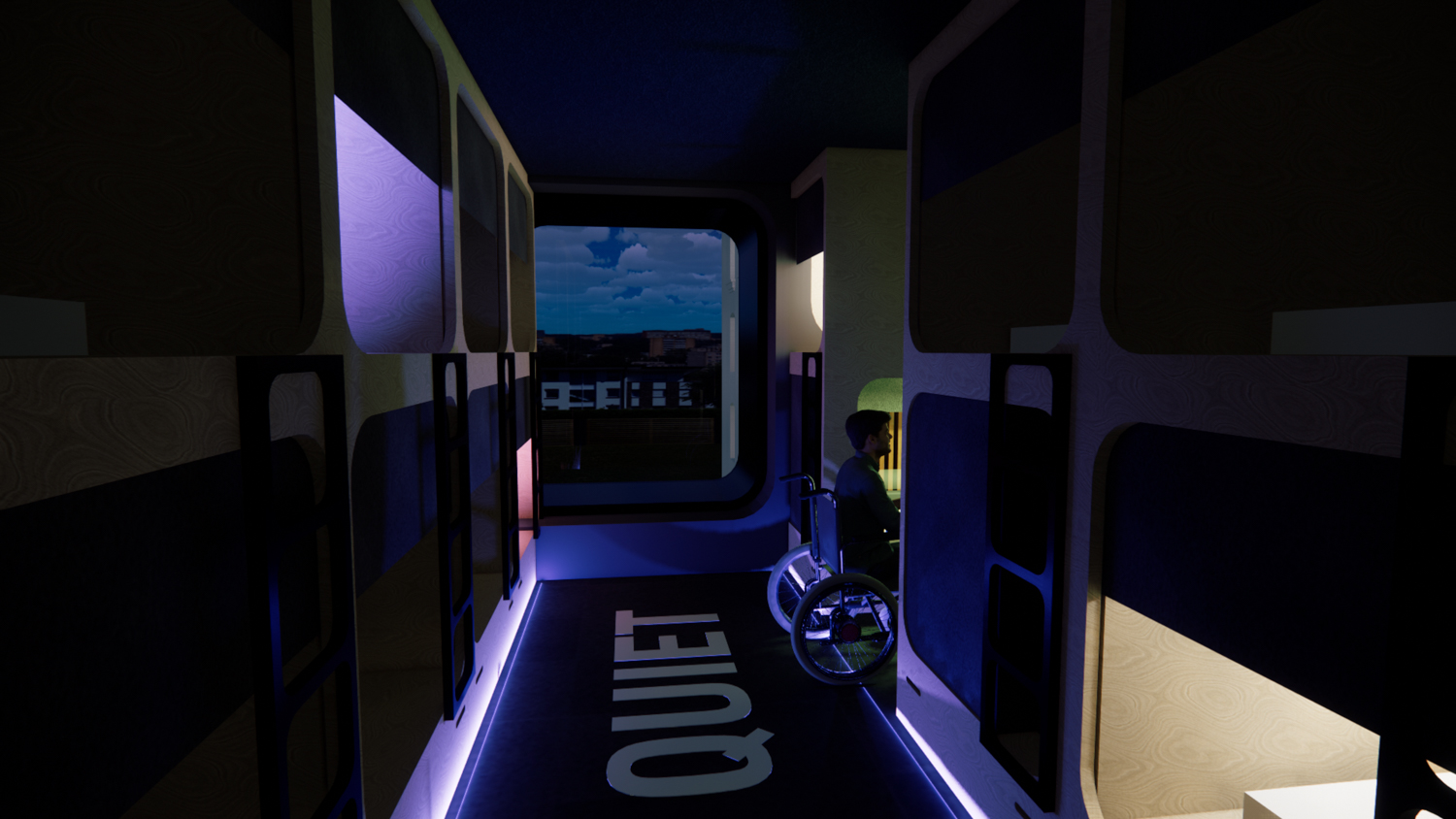
12 Mint Plaza bedroom view, rendering by Prime Design
The 101-foot tall hotel will yield 16,250 square feet across two basement levels and the eight floors above ground. There will be 4,120 square feet for guest rooms, 6,110 square feet for common areas, and 5,440 square feet for the circulation area. A rooftop deck will span 740 square feet, providing an elevated landscaped deck in the heart of the city.
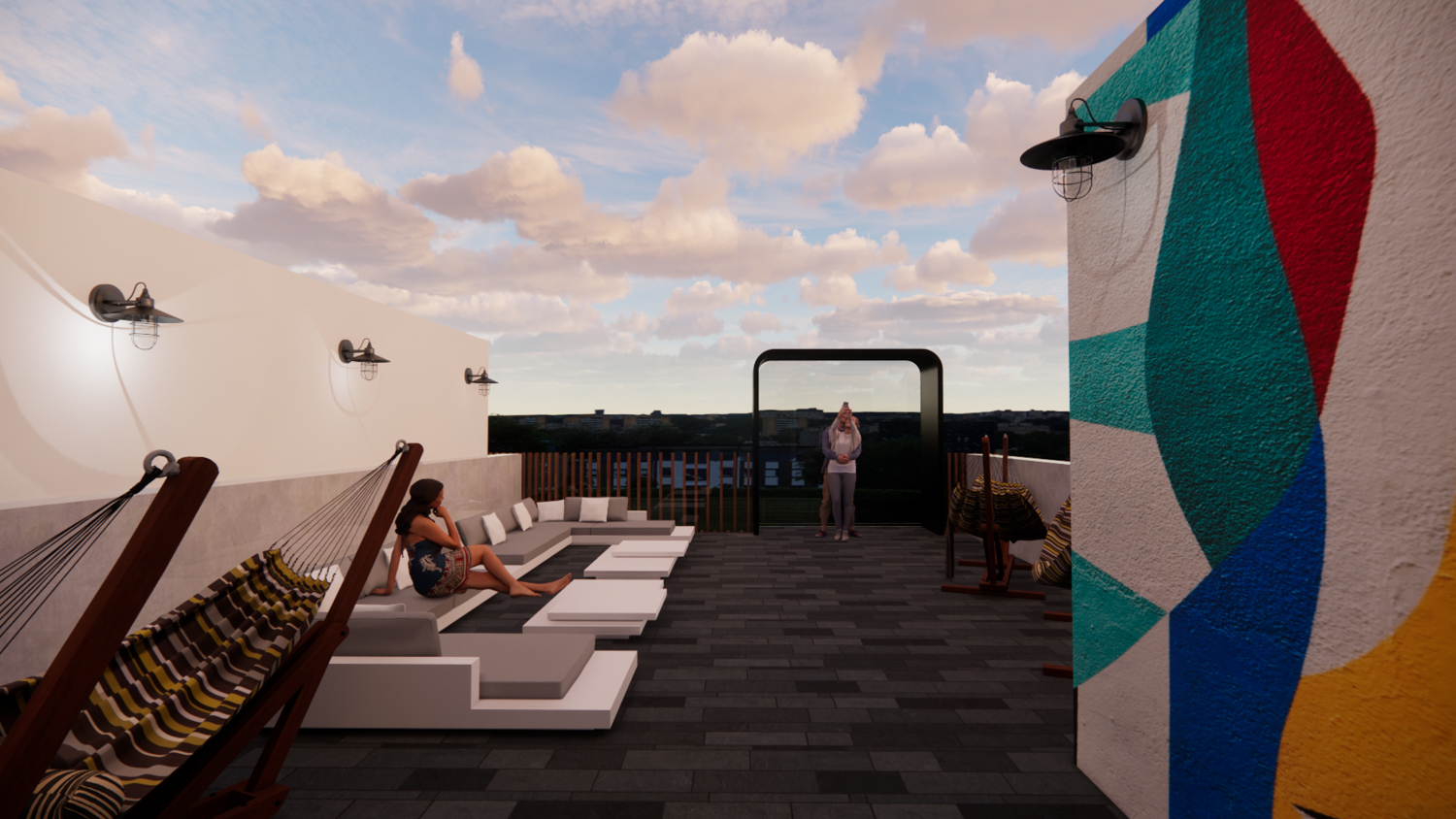
12 Mint Plaza rooftop deck, rendering by Prime Design
Within the basement will be a dedicated spa for guests. Each floor will include shared bathrooms and locker vestibules. The bar and breakfast cafeteria will be included on the top floor, providing a communal area with views toward neighboring 5M and the former San Francisco Mint building.
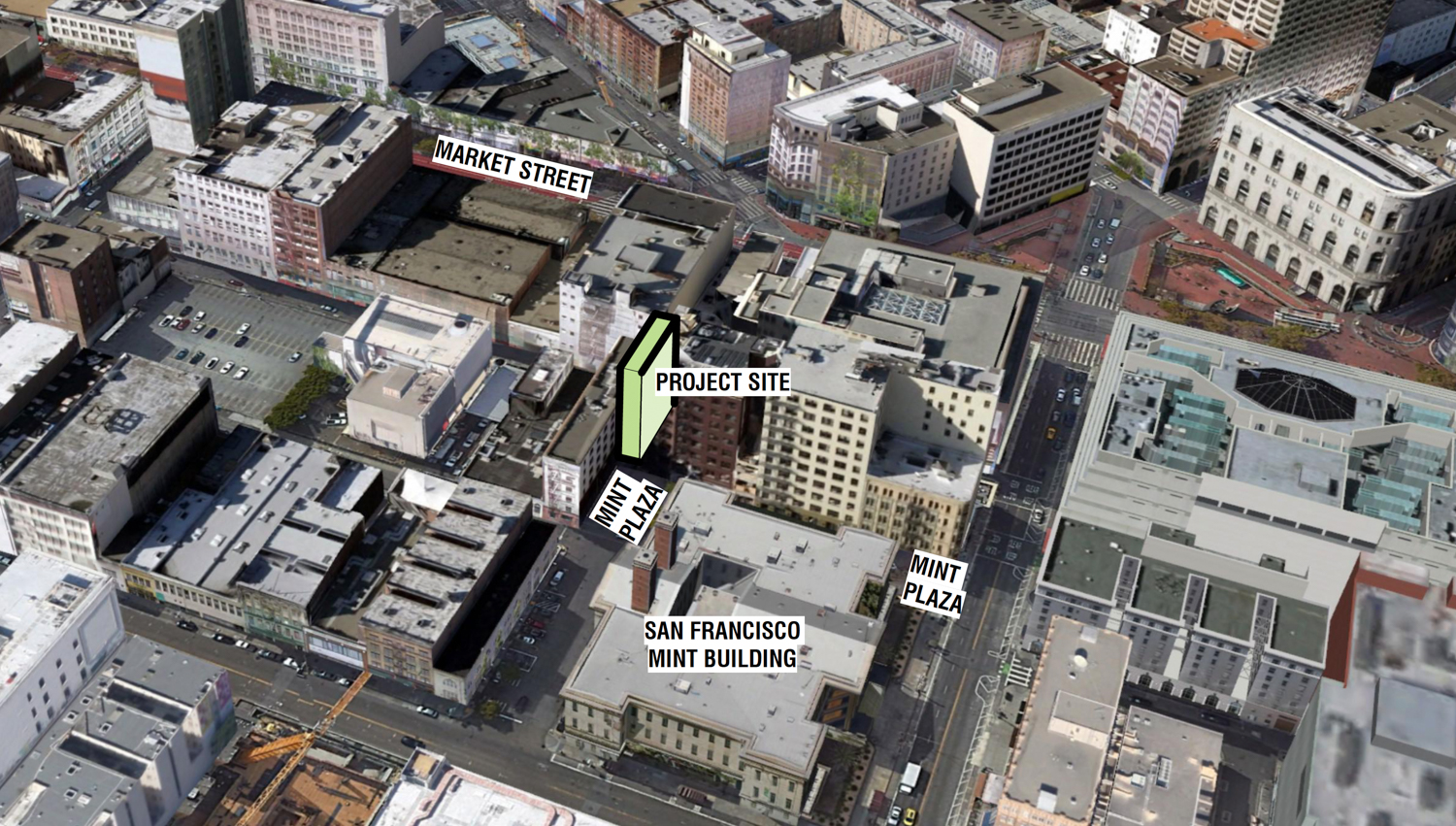
12 Mint Plaza view north from Mission Street, illustration by Prime Design
Demolition will be required of the existing two-story structure, built in 1919. The SF Fire Credit Union occupies the property.
Hotel guests will find themselves in the heart of the city, a block from 5th Street and Market, where public transportation options include the bus, light rail, and BART via the Powell Street Station. The hotel will overlook 5M, a mixed-use development by Brookfield and Hearst. Also nearby is 469 Stevenson Street, where the City Supervisors rejected plans for a 27-story residential development by BUILD.
Subscribe to YIMBY’s daily e-mail
Follow YIMBYgram for real-time photo updates
Like YIMBY on Facebook
Follow YIMBY’s Twitter for the latest in YIMBYnews

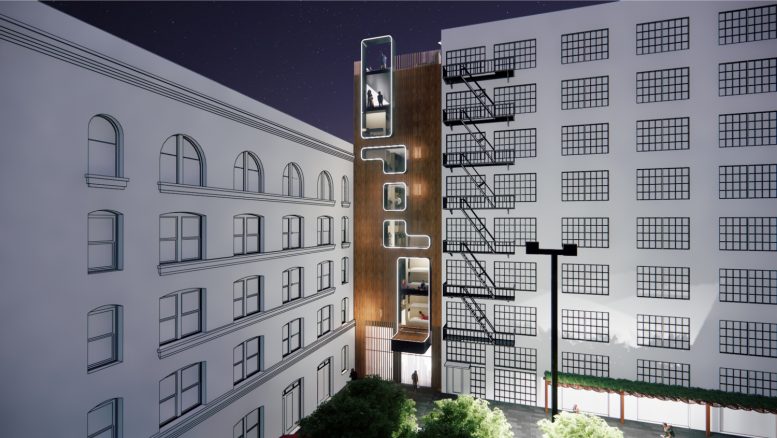




Good idea, is there bicycle parking avaible?
Snoring and loud sex forbidden.