New renderings have been revealed along with updated planning documents for Freedom West, a multi-billion dollar project to build 2,387 new residential units in San Francisco’s Fillmore District. The development will offer replacement housing for all displaced residents while adding a new hotel, retail, community spaces, and new open space. MacFarlane Development Company is responsible for the application.
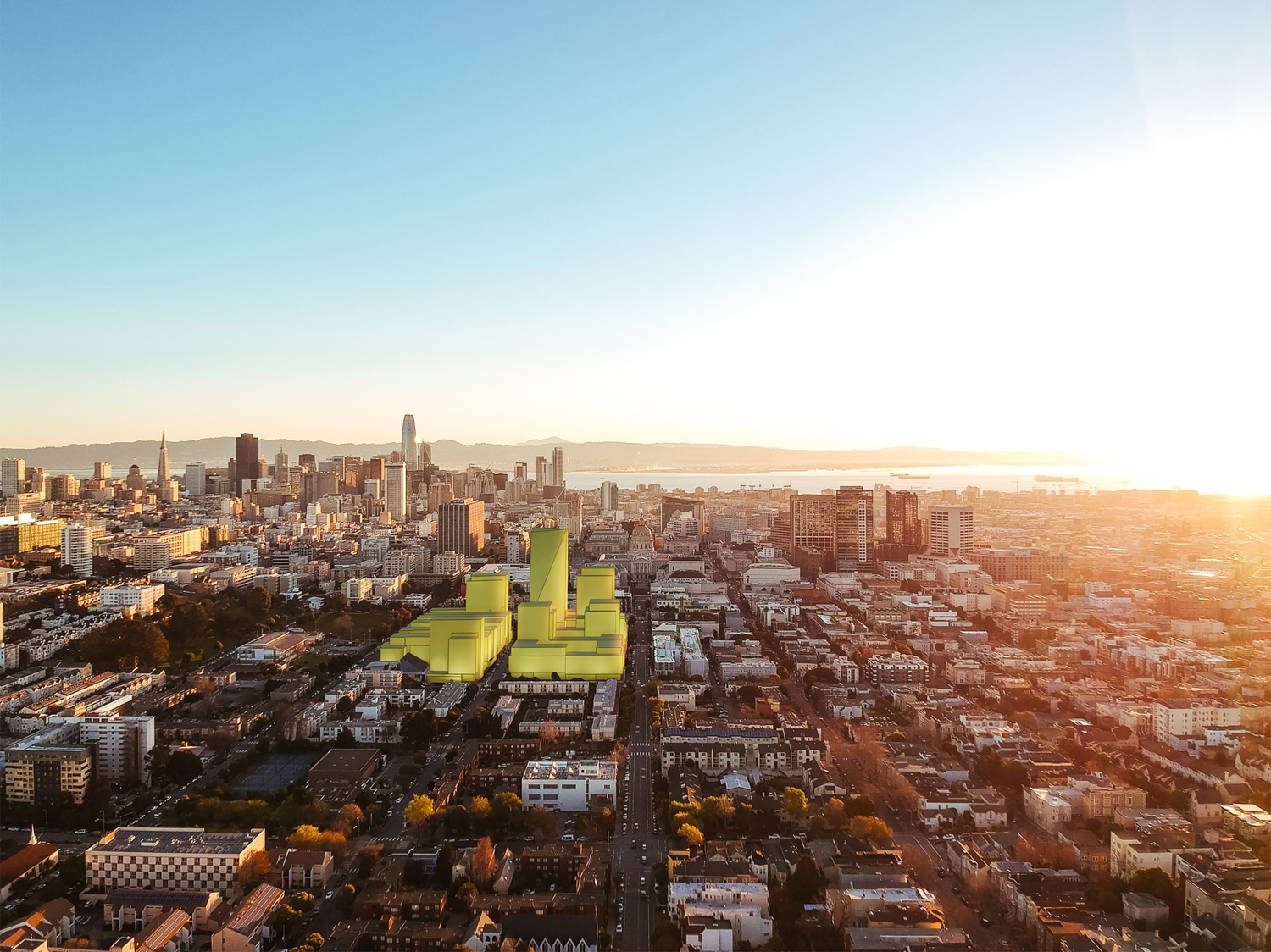
Freedom West aerial overview, rendering by DLR Group
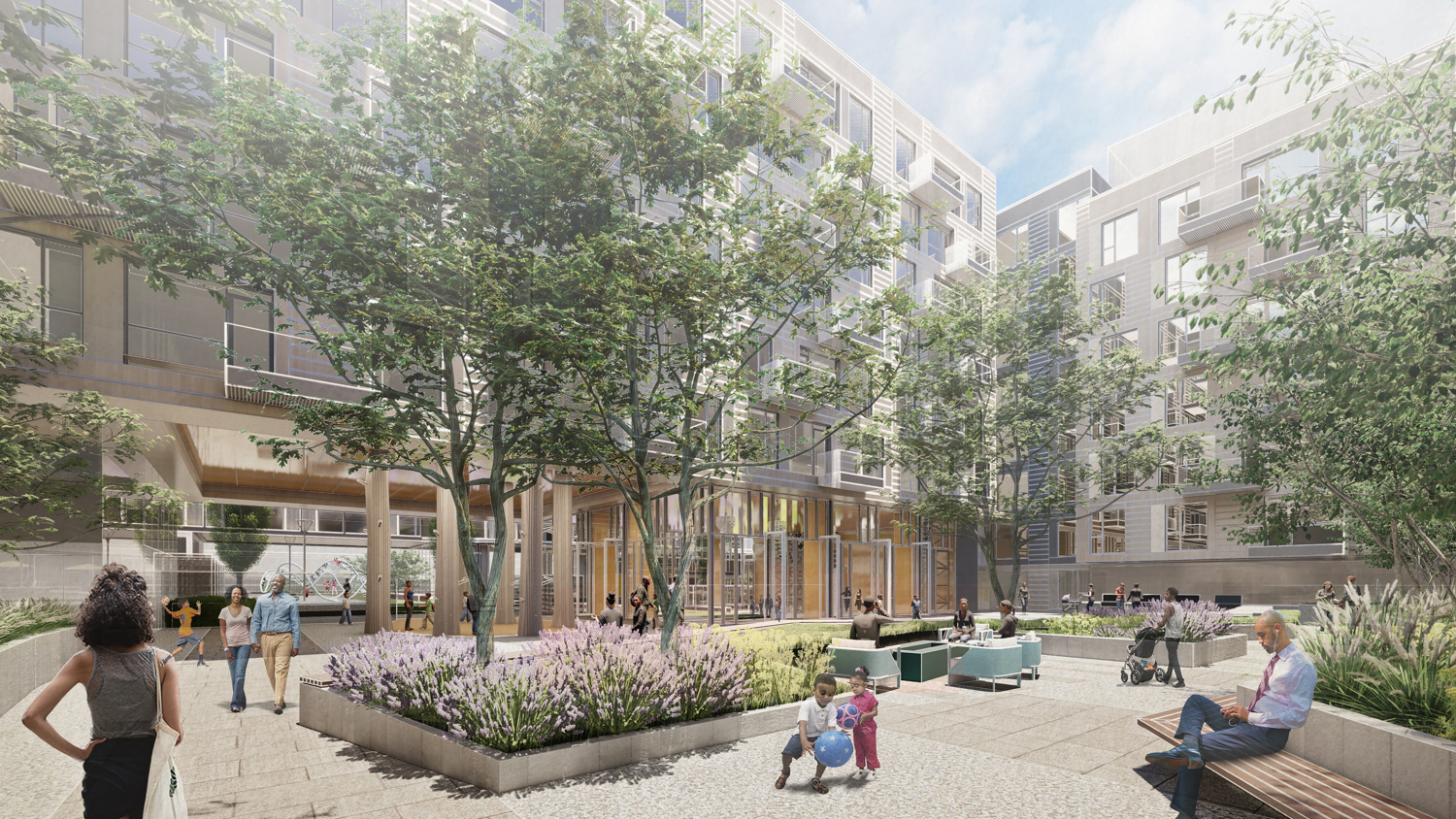
Freedom West plaza with surrounding housing, rendering by DLR Group
The Freedom West Development will create 14 new buildings across the 10.8-acre site rising between 4 to 33 floors high. The tallest building, to be finished in phase two, will rise 345 feet high. At build-out, MacFarlane Dev. Co. hopes to see over 2.5 million square feet of residential floor area, 100,000 square feet for the 150-room hotel, 60,630 square feet for commercial retail, 8,860 square feet for Cultural/Institutional/Educational tenants, and 221,920 square feet of usable open space.
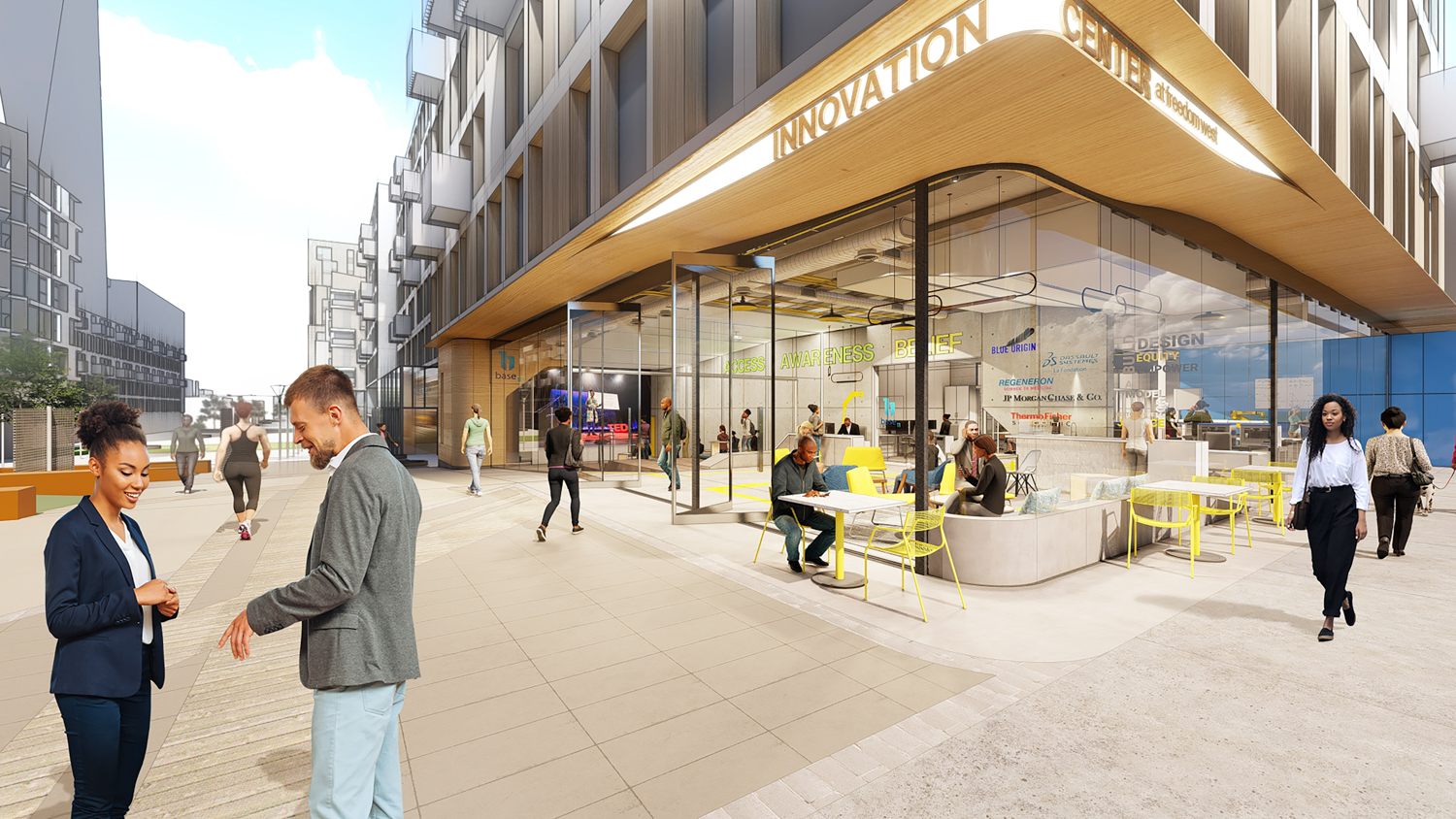
Freedom West innovation center, rendering by DLR Group
An innovation center is planned along Golden Gate Avenue, providing STEM workforce and entrepreneurship skills training. The innovation center will be one of a few community spaces. A new maker space facility will also open up to the public.
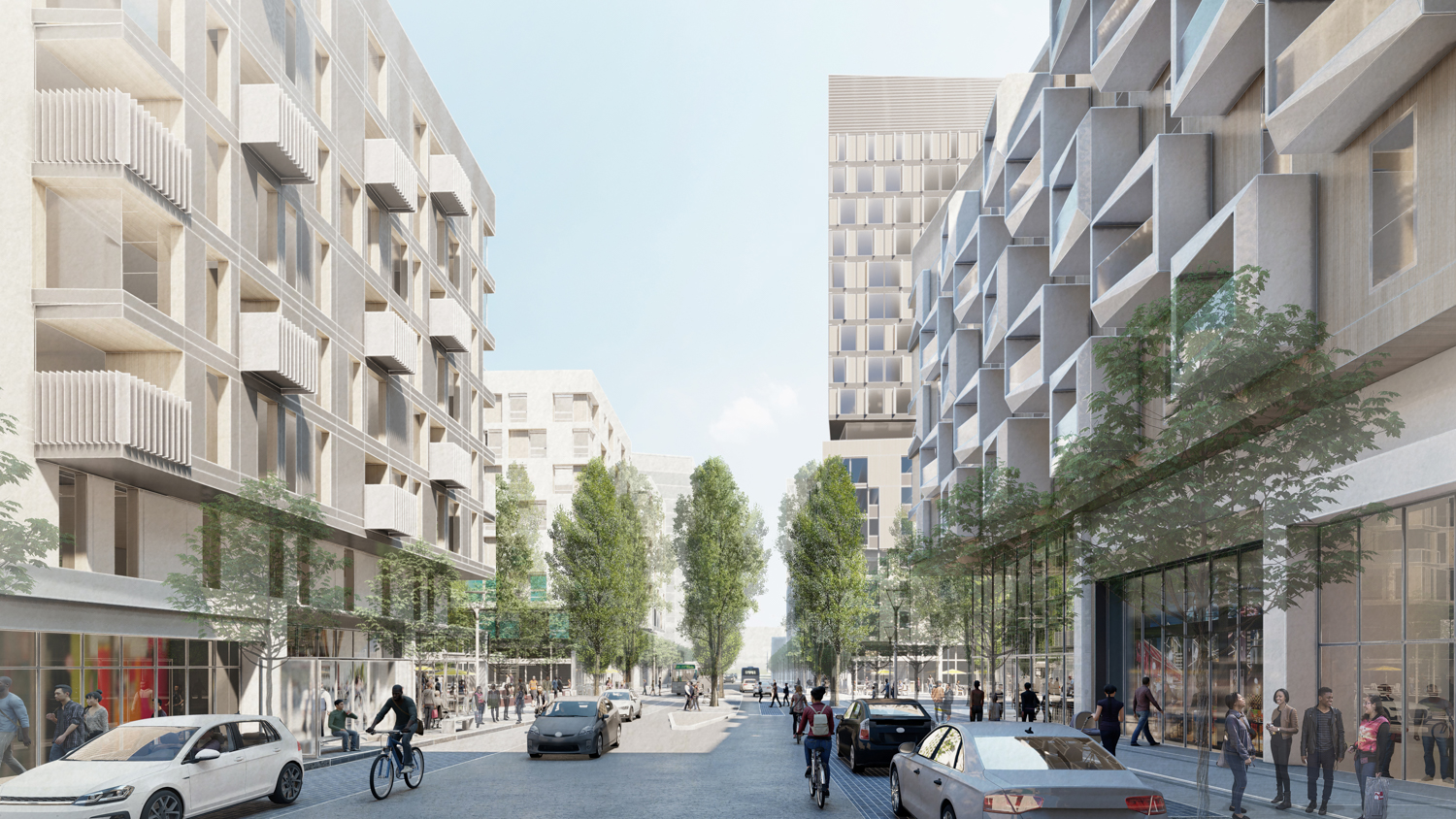
Freedom West streetscape, rendering by DLR Group
An estimated 625,000 square feet will become vehicular parking, adding 1,464 vehicles to the city. Parking will also be included for 1,561 bicycles. This is an improvement from previous parking plans to hold 1,854 cars and 1,269 bicycles.
DLR Group is the project architect and master planner, with Kimley Horn as the civil engineer. Legacy First Partners is acting as the community representative.
When reached for comment, DLR Group architect Chris Bell provided the following message about how the design of Freedom West is expected to improve the neighborhood:
Octavia Boulevard is already coming back to life with the removal of the Central Freeway, and the redevelopment of Freedom West will continue this revival. Where there are now gated parking lots there will be active, peopled, public squares, linking Hayes Valley to Jefferson Square Park for the first time in many decades.
Beyond the rejuvenated CoOp will be a much-needed additional 2,000 units of housing, more ground floor activation, and a small hotel. The surface parking lots will give way to open space as the parking moves below ground. New pedestrian environments will be created and all in all the overall neighborhood will be more permeable and have more activities and amenities.
This neighborhood’s density has been kept artificially low for decades and the proposal does indeed increase housing density, to be more in keeping with the downtown nature of this location. The central tower is a beacon of this reinvention and pulling height away from the existing neighbors is key to making this growth feel like a natural evolution of the city. The massing has been sculpted to avoid shadows on Jefferson Square Park.
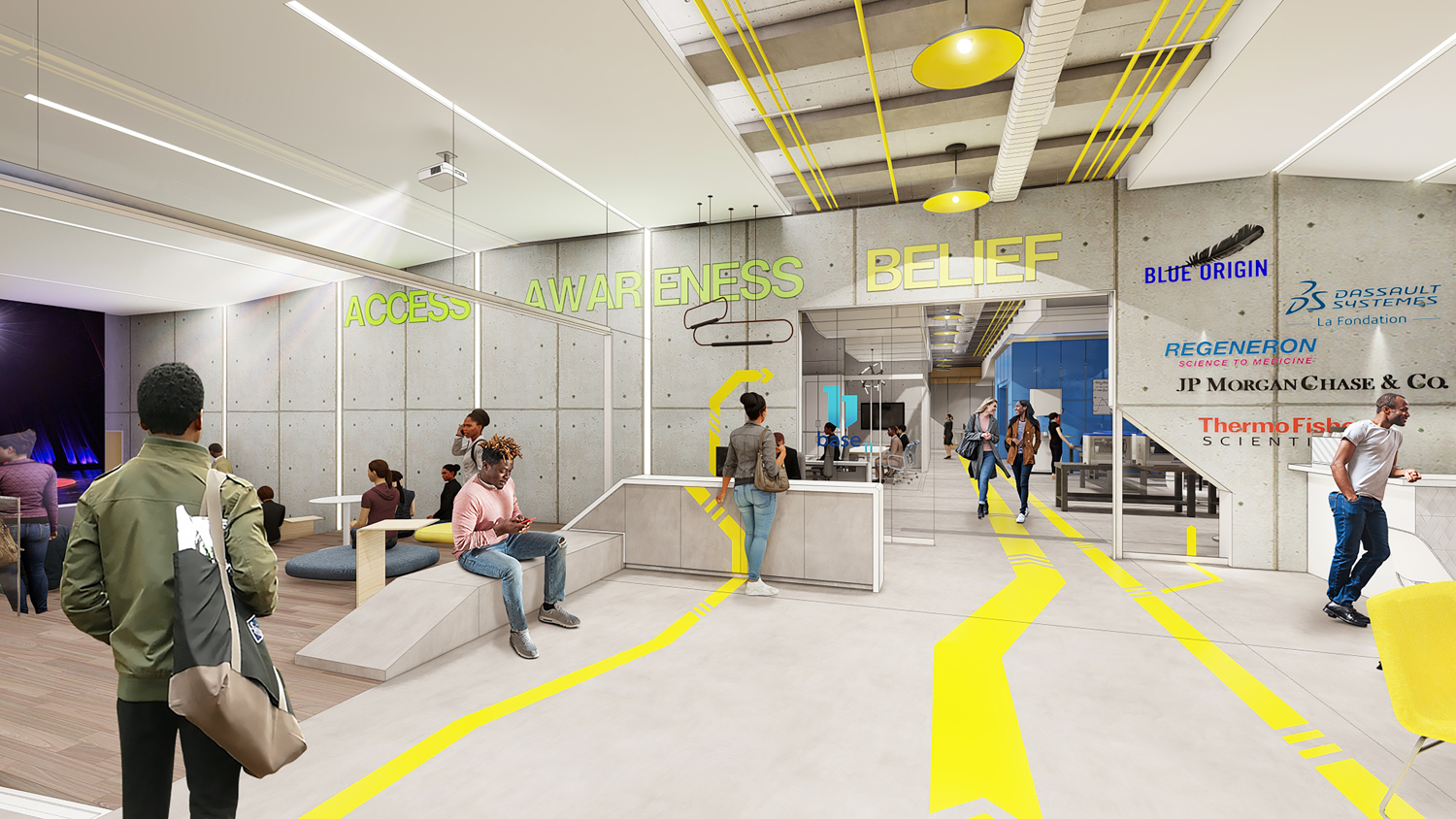
Freedom West residential amenity, rendering by DLR Group
Of the 2,387 total units, 1,790 will be market-rate housing, and 597 units will be affordable. That includes the 382 replacement condominiums for existing residents. The property is owned by the Freedom West Homes Corporation, a non-profit housing co-op. The Freedom West Homes Corporation is joined by the project sponsor MacFarlane Partners and Avanath Capital Management as the Freedom West 2.0 joint development team.
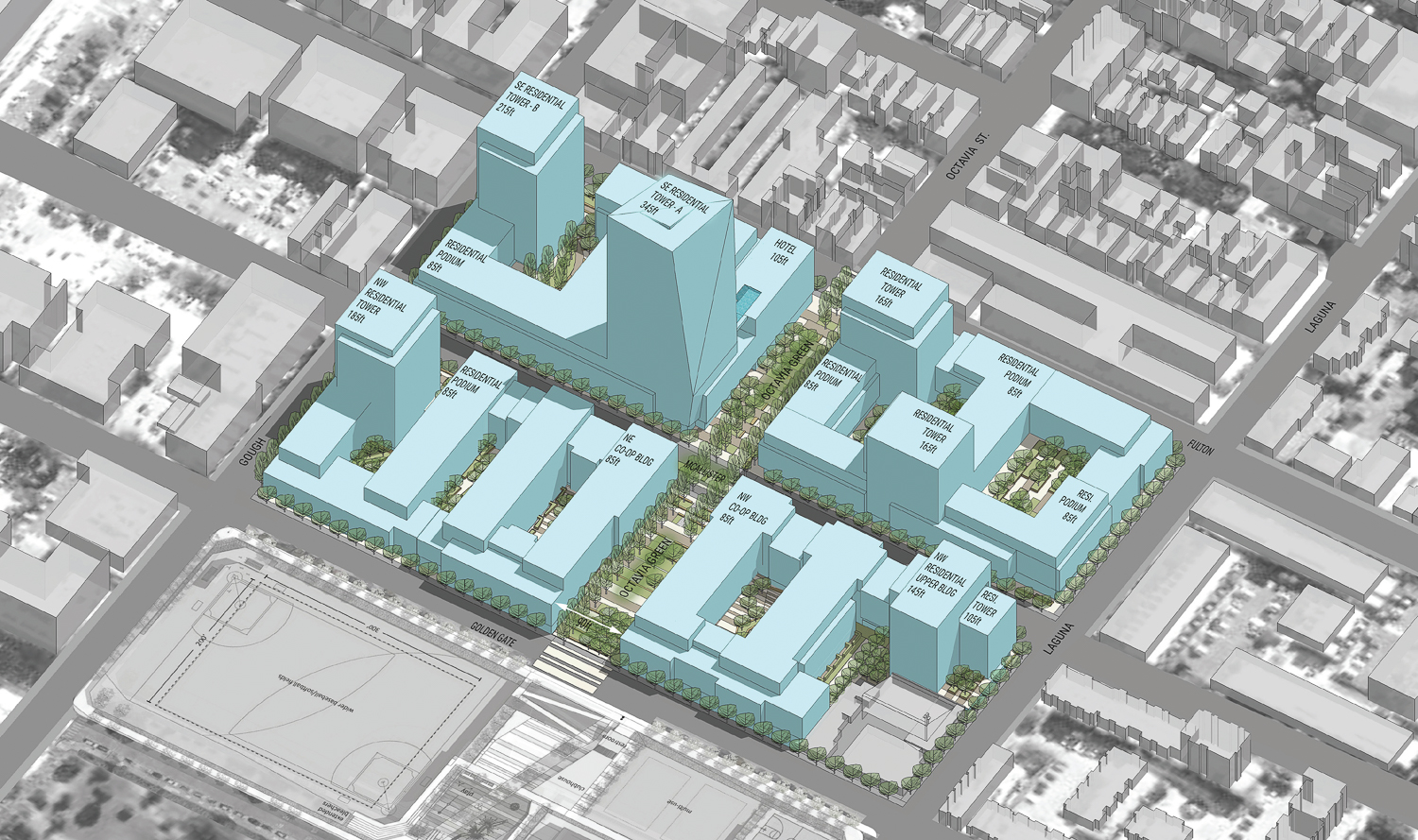
Freedom West Elevation, image courtesy DLR Group
The following text is a description of the existing Freedom West Homes history from the Freedom West Project Application:
The Project Site is currently developed with 382 units of cooperative housing owned by the Freedom West Homes Corporation. These units were built in the mid-1970s after decades of “urban renewal” efforts that pushed many of the Fillmore District’s longtime Black residents from the neighborhood. Reverend J. Austell Hall of the neighboring Bethel AME Church, San Francisco, established Freedom West in 1973 with the objective of creating a safe, affordable community, protecting cultural diversity, and providing a source of social and economic empowerment through cooperative ownership.
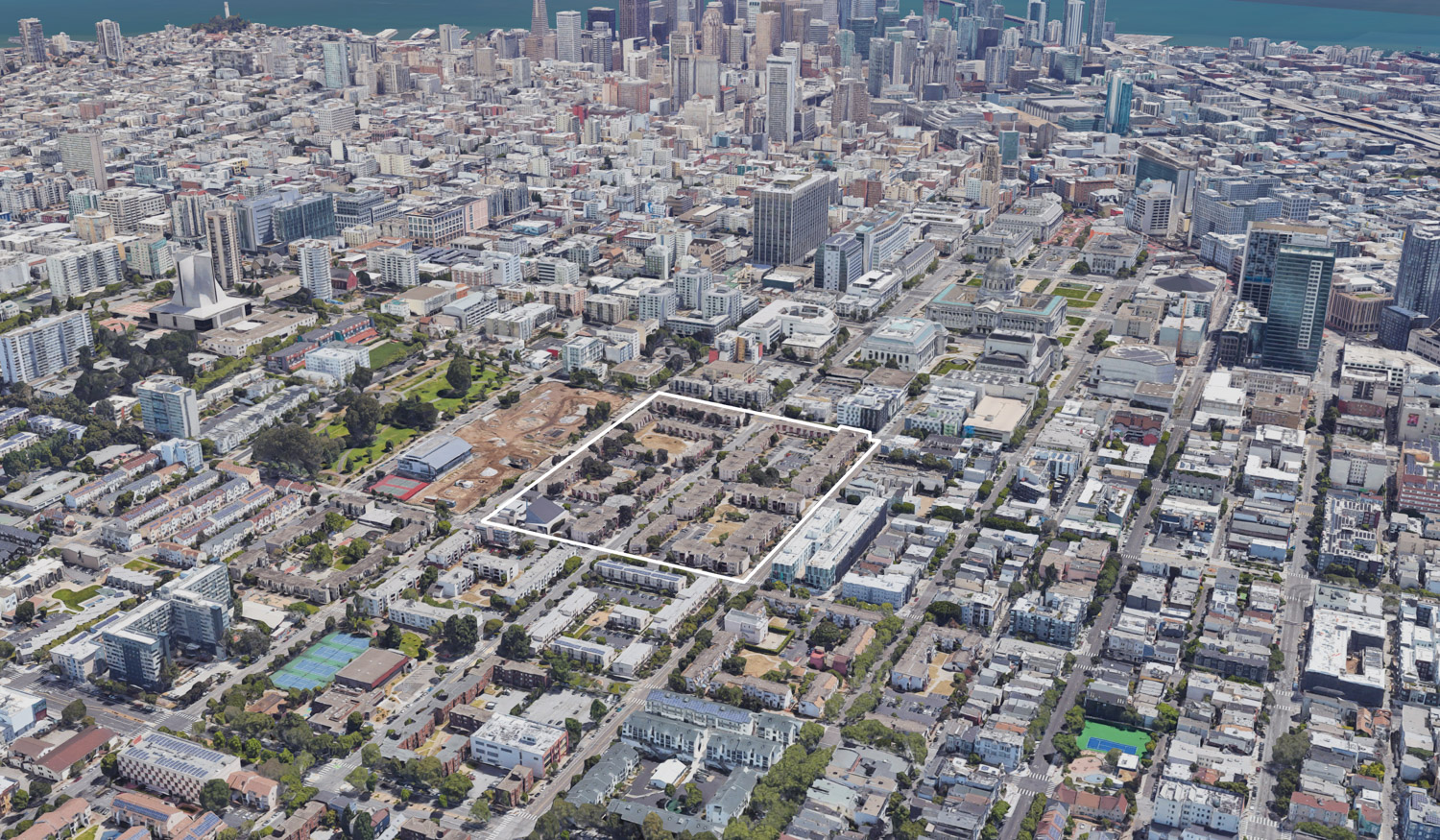
Freedom West development parcels highlighted in white, via Google Satellite
The recently-filed planning application estimates construction will cost $1.426 billion. The construction costs do not include development, pre-construction work, marketing, and other pricey expenditures.
Project addresses will include 710 & 889 McAllister Street, 735 Gough Street, and 550 Fulton Street.
Subscribe to YIMBY’s daily e-mail
Follow YIMBYgram for real-time photo updates
Like YIMBY on Facebook
Follow YIMBY’s Twitter for the latest in YIMBYnews

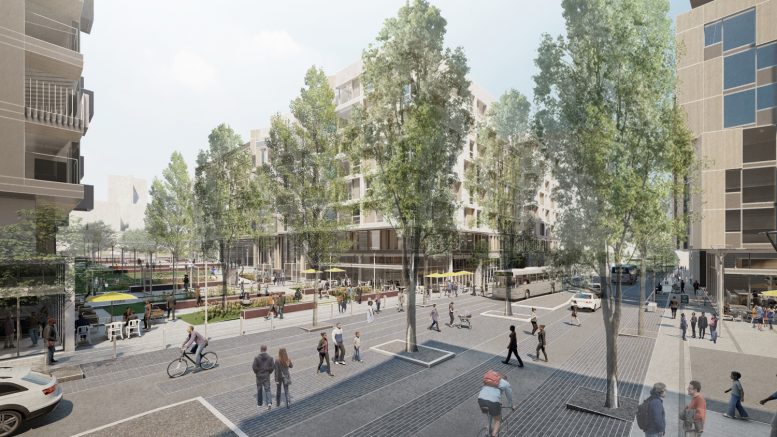




Absolutely beautiful! More housing, more street activation, a direct connection from Jefferson park to Hayes Valley, and an housing upgrade for all current CoOp residents without any displacement. If I remember correctly current residents will also pocket a share of the profit generated. Let’s just hope the BOS doesn’t block it like they did the Stevenson project.
These are the types of projects we need to see more of in this city. This is beautiful and I hope everything about this development is streamlined and completed ASAP.
Greet plan with lots of bike parking
Fingers crossed this gets built as soon as possible!
this is a very ambitious project, would like the highrises on Gough to be lower or relocated so that the afternoon sun isn’t blocked. The buildings on Gough will be blocked by highrises at Freedom West and 600 McAllister.