New renderings have been revealed for a seven-story mixed-use development at 419 4th Street in Oakland’s Jack London Square neighborhood. Updated designs for the six-story extension introduce a beam and column grid that complements the preserved ‘Noodle Factory’ facade. Lowney Architecture is the project architect.
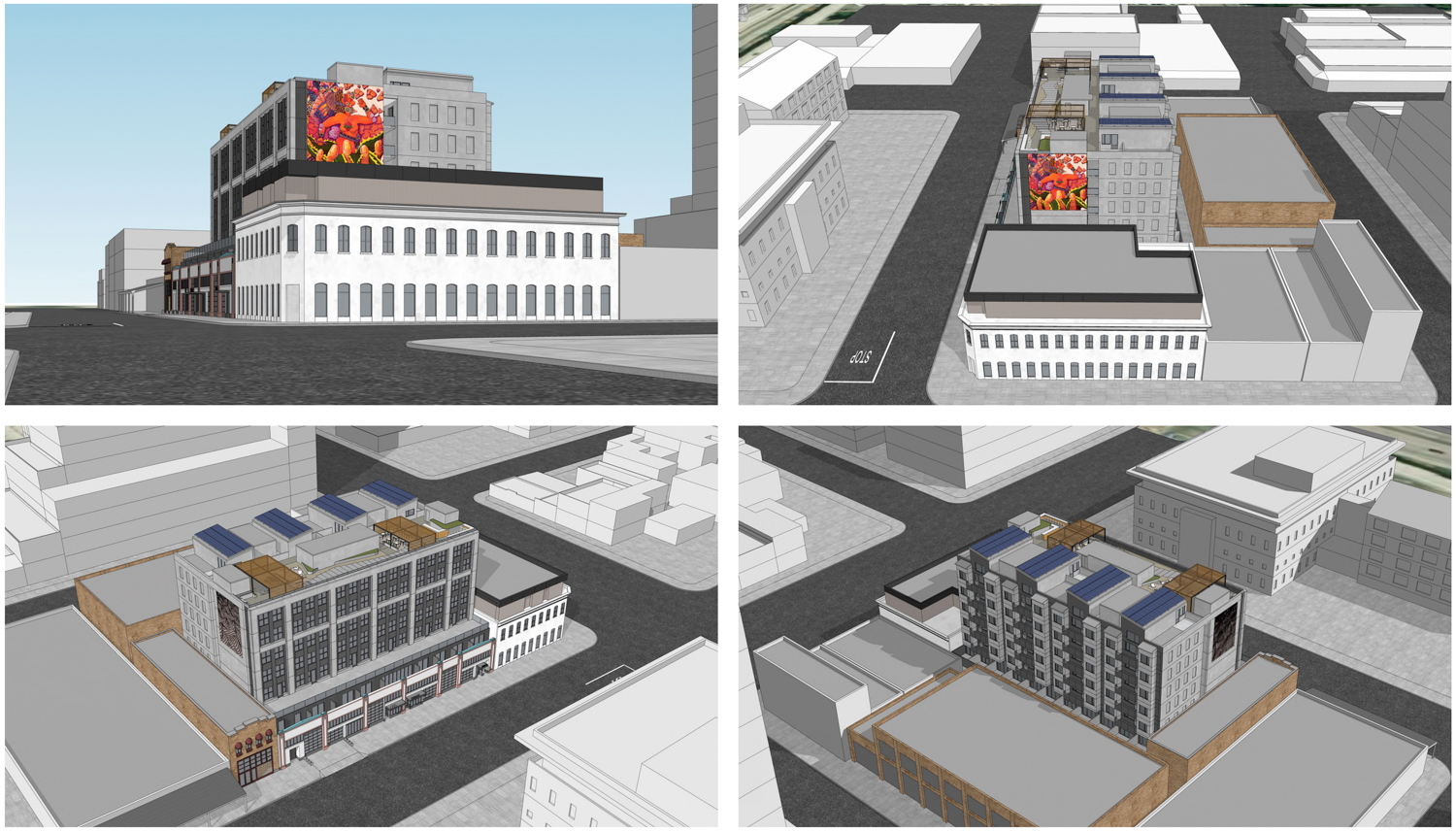
419 4th Street viewed from various angles, rendering by Lowney Architecture
The 78-foot tall structure will yield 78,700 square feet with 49,365 square feet for residential use, 1,570 square feet for retail, 1,640 square feet of amenities, and 9,425 square feet for the 41-car garage. Parking will also be included for 52 bicycles.
The project will build 69 homes, less than the 93 units allowed by current zoning. Of all the residences, there will be 29 studios, 5 one-bedroom units, 10 two-bedroom units, 5 three-bedroom units, and 20 four-bedroom units.
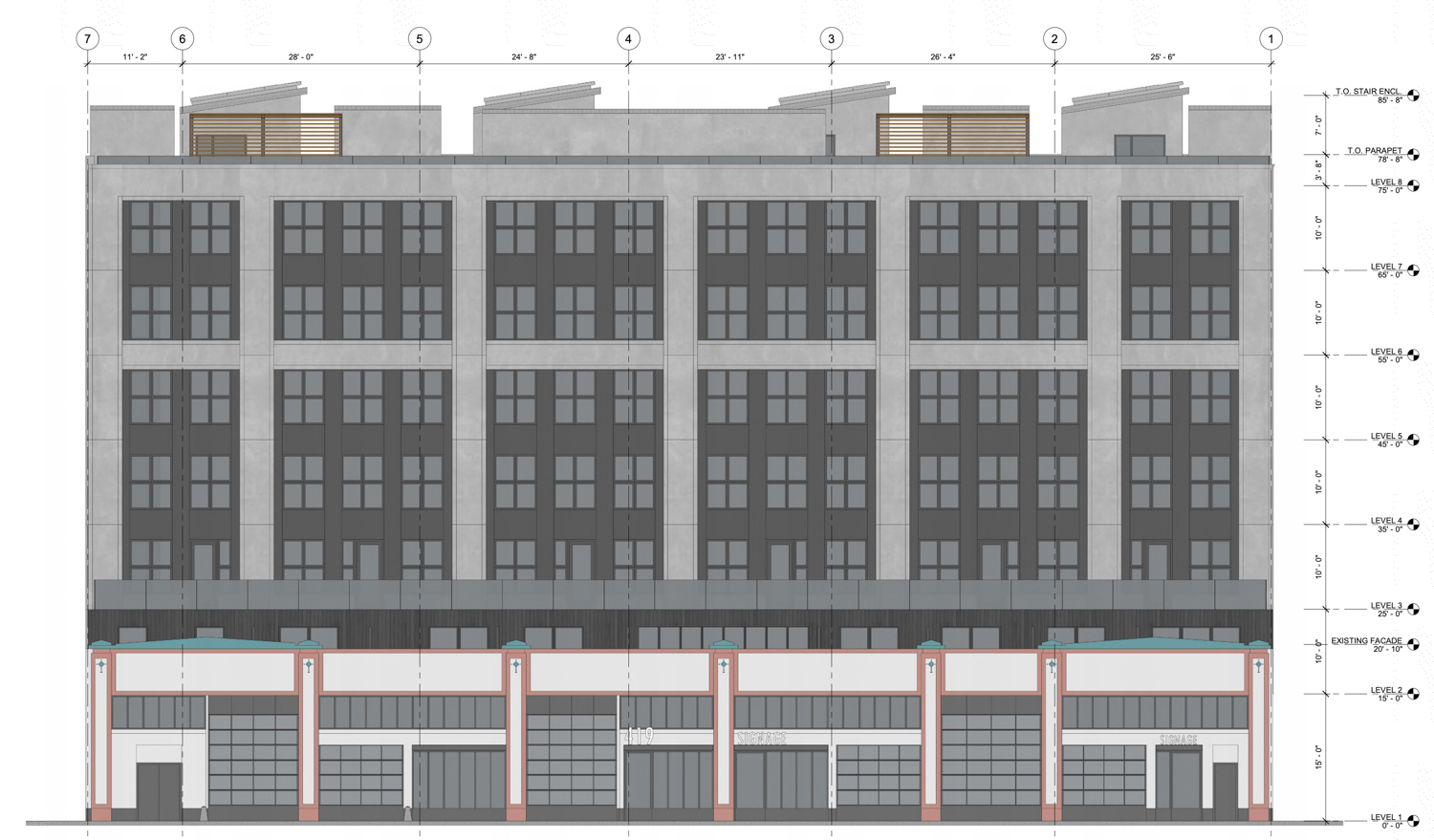
419 4th Street facade elevation, illustration by Lowney Architecture
An open-air deck on top of the preserved facade will connect with a shared fitness center on the second floor. On the rooftop, a landscaped roof deck will include a tea pavilion, a dining area, and four private decks. Across the structure’s podium top and inner-lot facade, private decks will provide access to open space for many households.
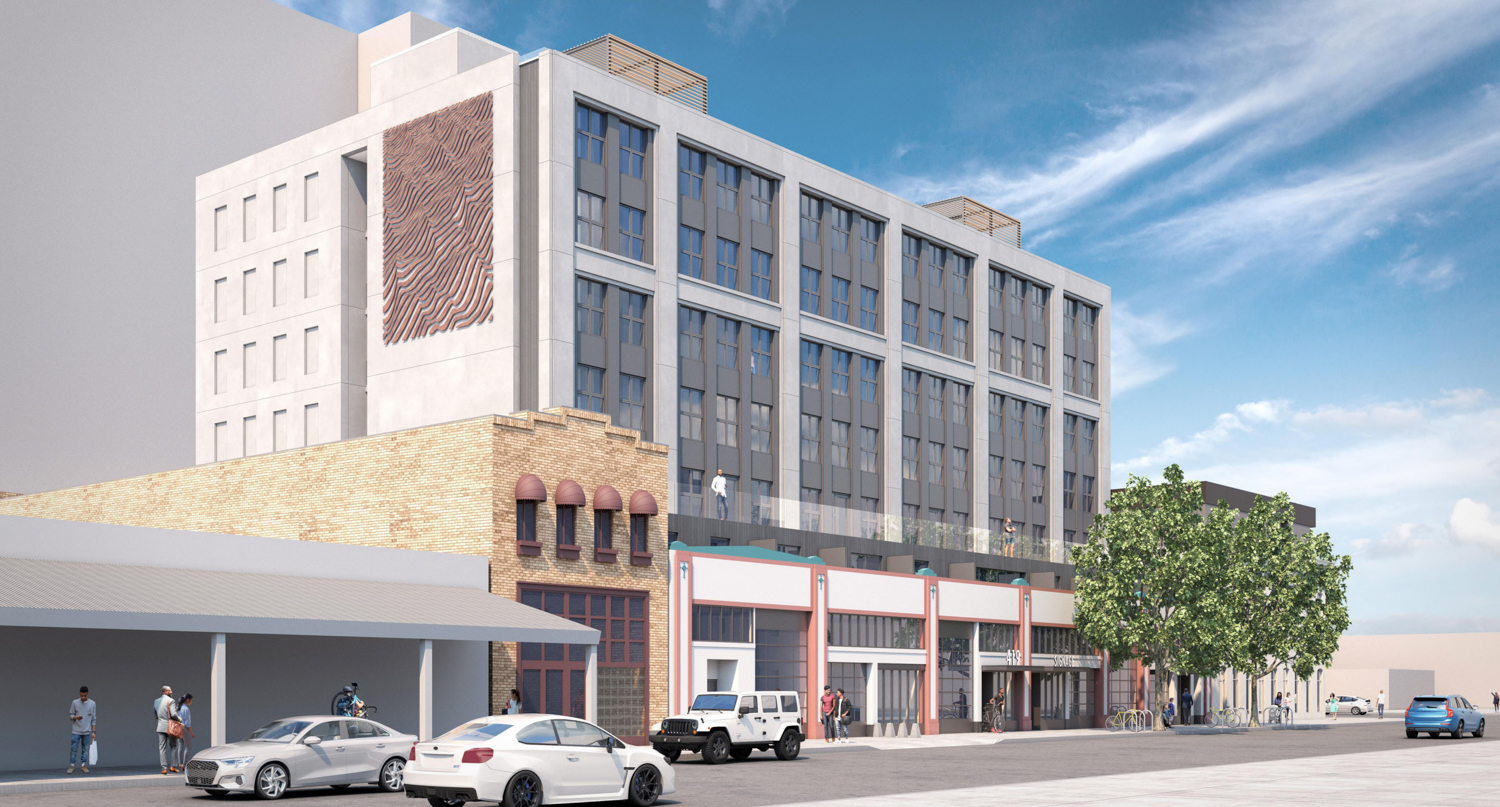
419 4th Street updated facade, rendering by Lowney Architecture
The updated design by Lowney Architecture shows a brighter facade, introducing a three-window-wide beam and column grid. The warehouse-like design responds to the existing building, constructed in 1922 and currently occupied by a noodle processing facility.
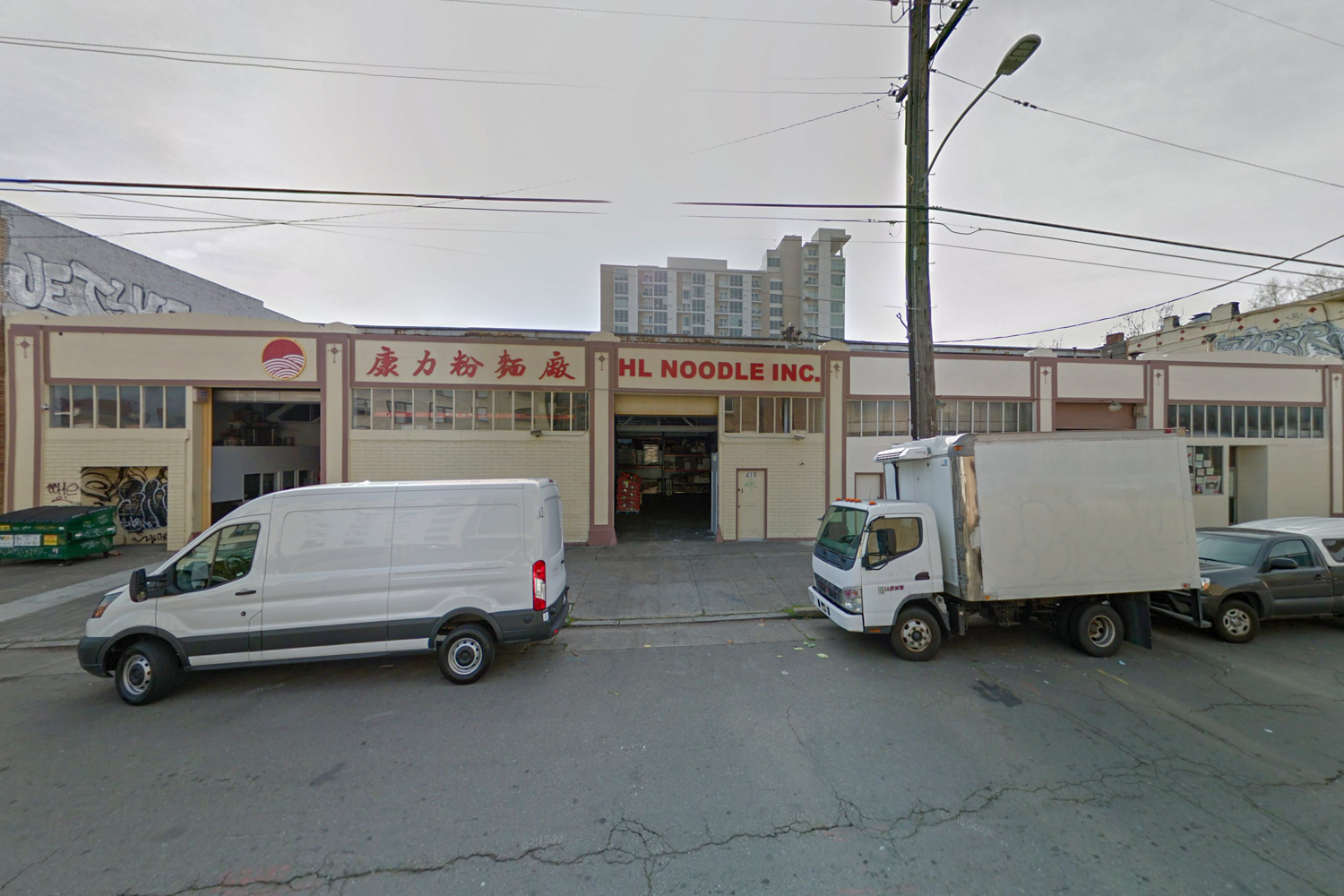
419 4th Street, courtesy Google Street View
Smart Growth is the project owner. A timeline for construction has not yet been published.
Subscribe to YIMBY’s daily e-mail
Follow YIMBYgram for real-time photo updates
Like YIMBY on Facebook
Follow YIMBY’s Twitter for the latest in YIMBYnews

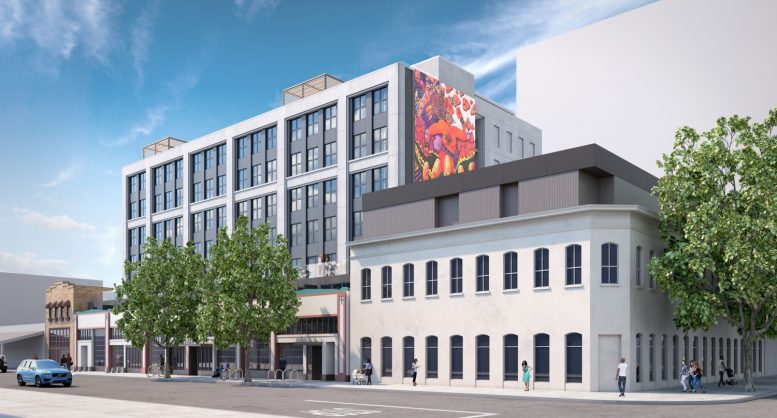
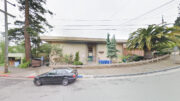
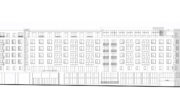
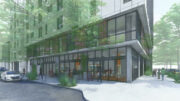
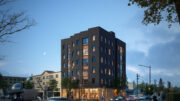
Be the first to comment on "New Renderings Revealed for 419 4th Street, Jack London Square, Oakland"