Development permits have been submitted seeking the approval of a mixed-use residential project at 434 Cortland Avenue in Bernal Heights, San Francisco. The project proposal includes the development of a three-story residence with basement, retail space, and onsite parking. Plans call for the demolition of an exisiting one-story commercial building.
HC Design and Management is responsible for the design concepts.
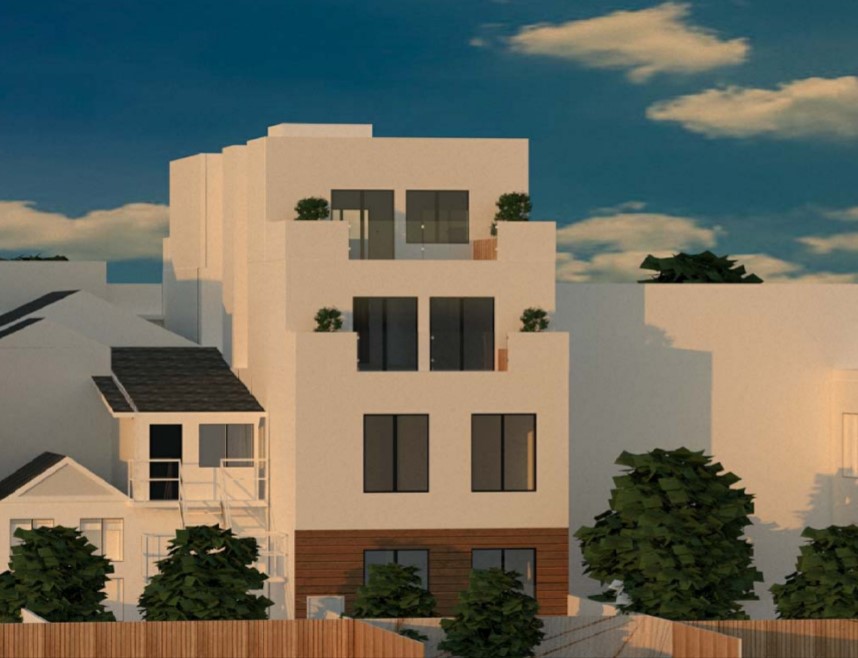
434 Cortland Avenue Rear View via HC Design & Maintenance
The project will erect a type V b, three-story over basement building. The mixed-use will consist of four dwelling units and retail commercial space spanning an area of 1,437 square feet at street level. The building will also provide five class 1 and two class 2 bike parking spaces. The existing building is 1,800 gross square feet while the proposed building will span an area of 7,638 gross square feet.
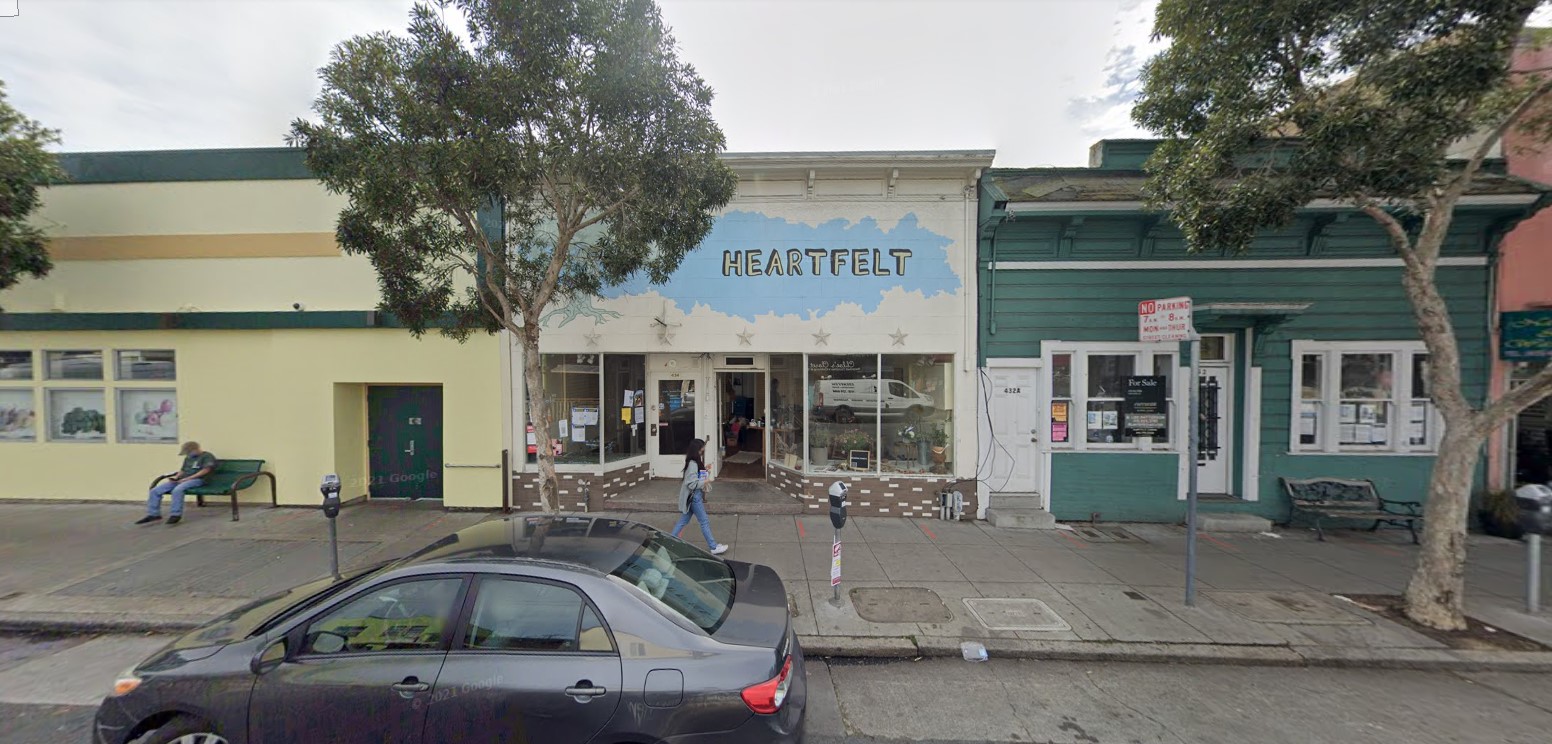
434 Cortland Avenue via Google Maps
The cost of construction is $1,750,000. The project is under review and the estimated construction timeline has not been announced yet.
Subscribe to YIMBY’s daily e-mail
Follow YIMBYgram for real-time photo updates
Like YIMBY on Facebook
Follow YIMBY’s Twitter for the latest in YIMBYnews

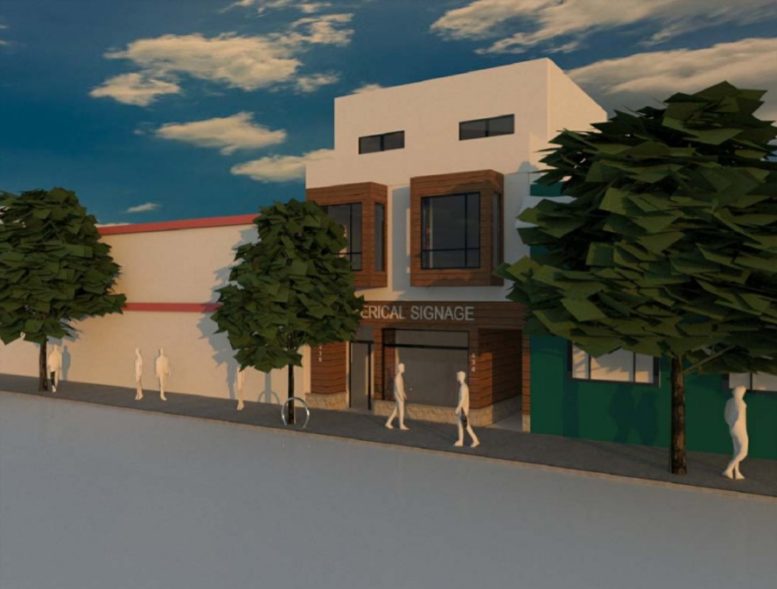
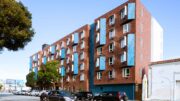

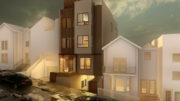
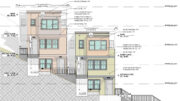
Be the first to comment on "Plans Filed For 434 Cortland Avenue In Bernal Heights, San Francisco"