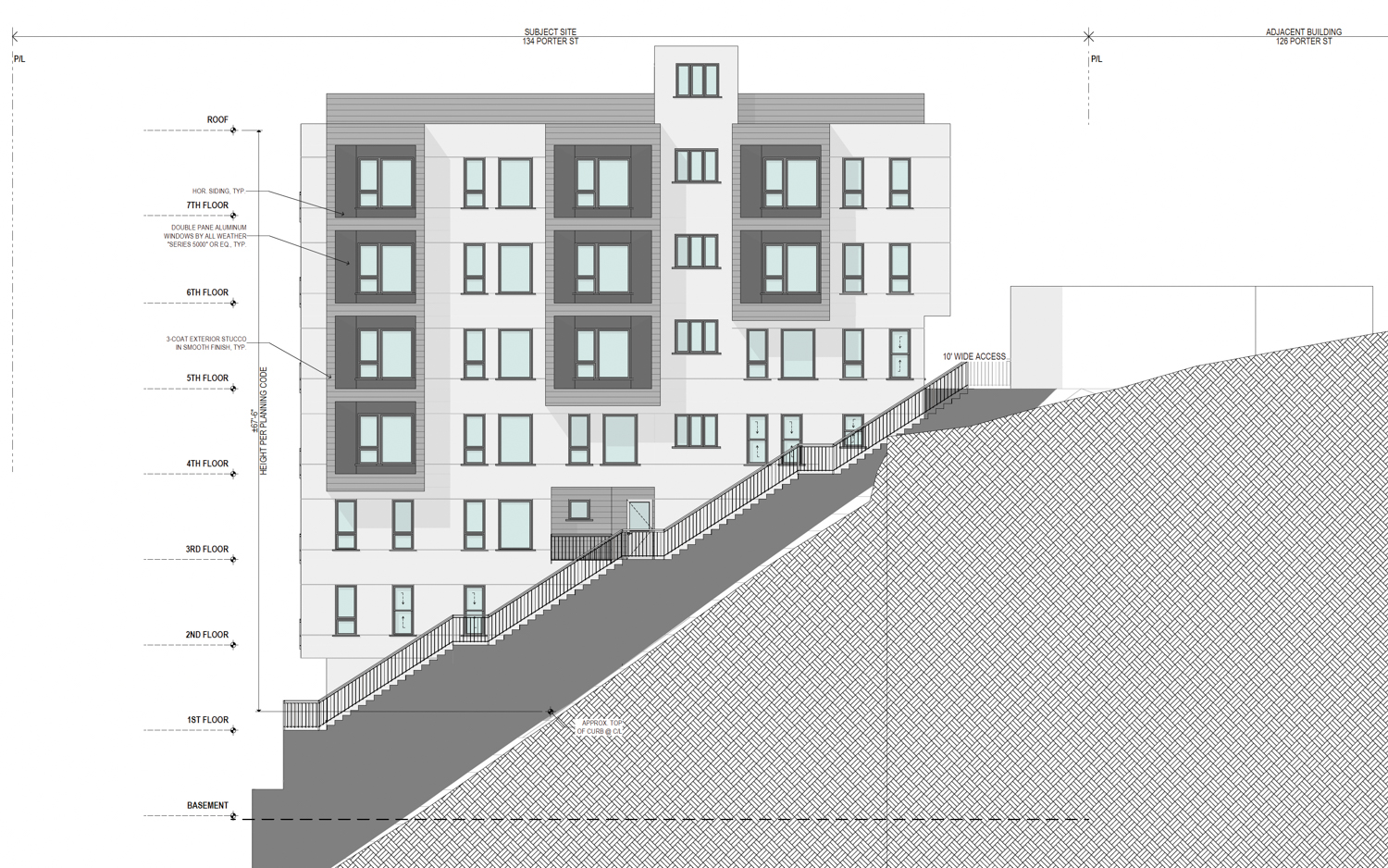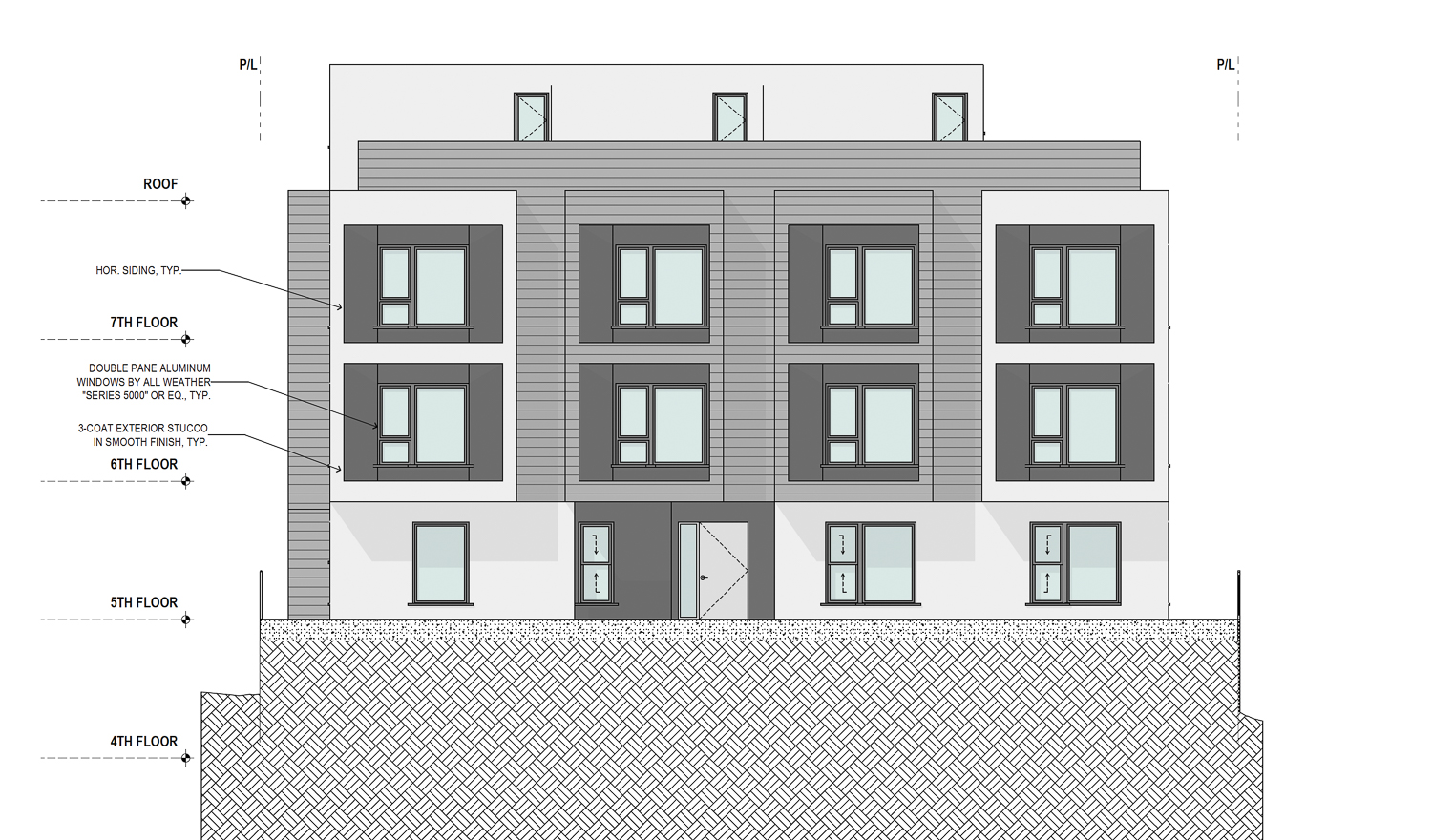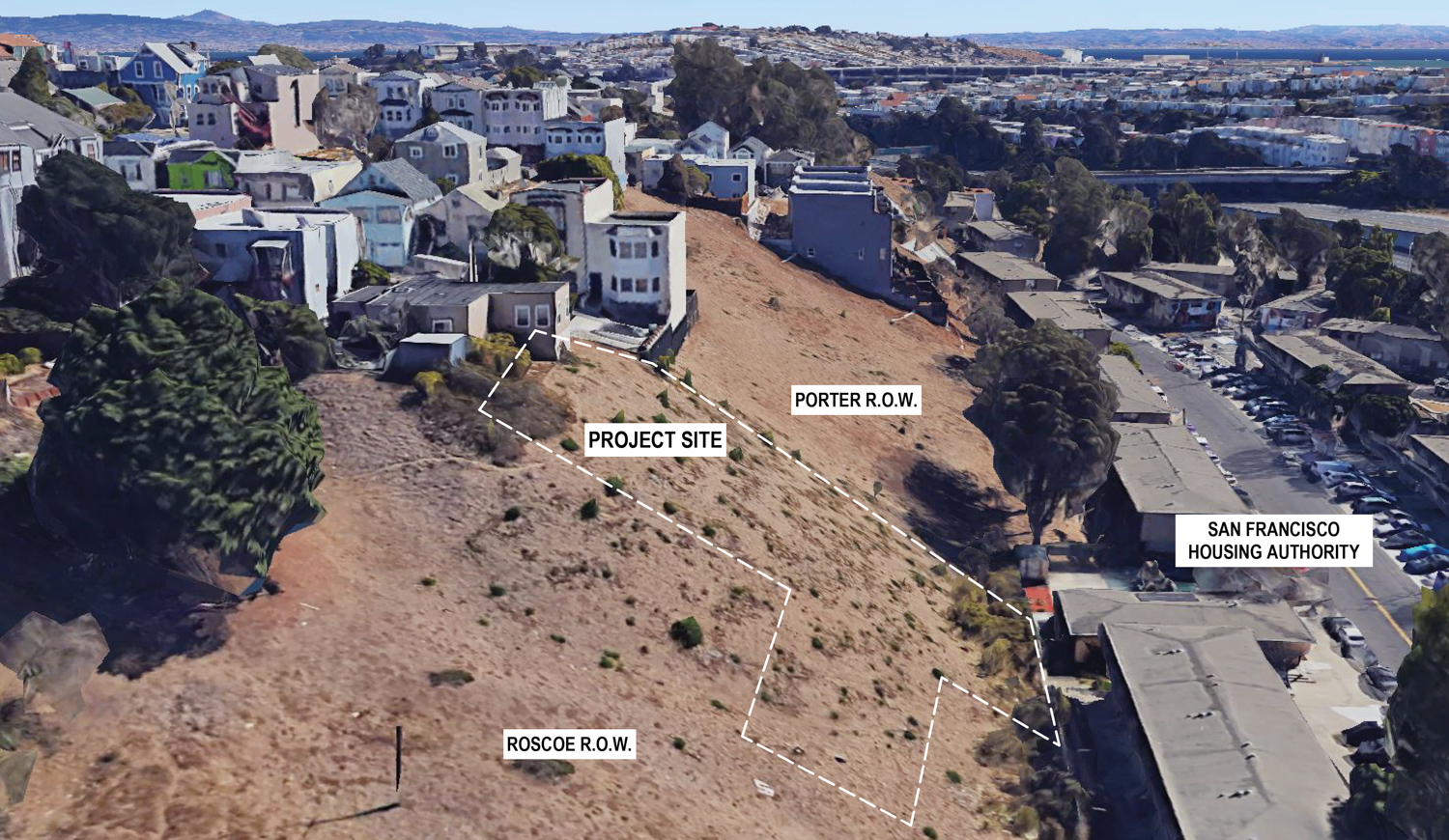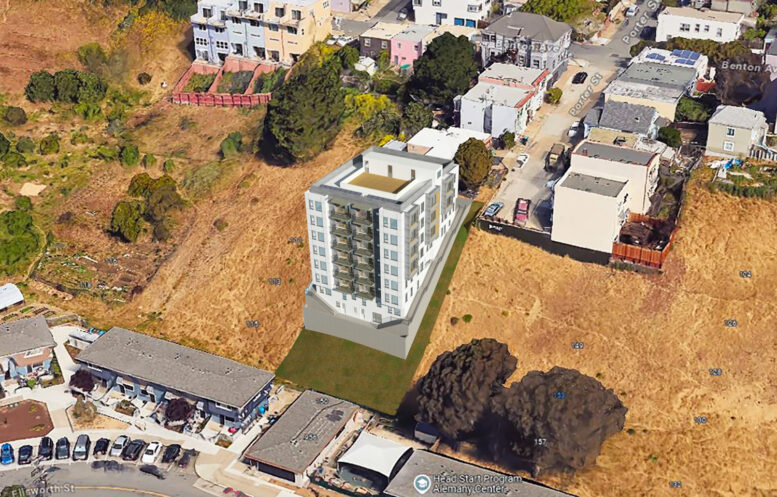Formal permits have been filed for the seven-story apartment complex at 150 Porter Street in Bernal Heights, San Francisco. The proposal looks to add twenty units to a vacant hillside parcel on the southern edge of the elevated neighborhood. San Bruno-based Rick Bruce of Bruce Construction is listed as the property owner.
The roughly 80-foot-tall structure is expected to yield around 26,350 square feet in sum, including around 19,720 square feet for housing and 6,630 square feet of common space. Residential amenities will include an outdoor plaza on the fifth floor, i.e., street level, and a rooftop deck.

150 Porter Street elevation, rendering by Schaub Li Architects
Unit types will vary with five one-bedrooms, three two-bedrooms, and 12 three-bedrooms. Of the 20 units, there will be three affordable residences. The inclusion of below-market-rate housing enables the developer to utilize Senate Bill 423 in conjunction with the State Density Bonus law to increase residential capacity and streamline the approval process.
Schaub Li Architects is responsible for the design. Illustrations show the large complex rising from the steeply sloped lot. For pedestrians along Porter Street, the structure will appear as a three-story building with a rooftop deck. Facade materials include fiber-cement planks and stucco.

150 Porter Street north elevation, rendering by Schaub Li Architects

Bernal Heights South Slope Development project site outlined, rendering via Sothebys
The property is located along a steep hillside overlooking I-280, next to two duplexes to be developed by the same team in a separate application.
Construction is expected to cost around $10 million, an estimated figure from the project application, not inclusive of all development costs. The timeline for construction has yet to be established.
Subscribe to YIMBY’s daily e-mail
Follow YIMBYgram for real-time photo updates
Like YIMBY on Facebook
Follow YIMBY’s Twitter for the latest in YIMBYnews






This is great! SF needs more people. SF has the potential to be the greatest city in the world, given the climate, beaches, views, Victorian architecture. However we’ve got to fill in all of these random parking lots and hillsides with buildings like this. I’d like to see SF at around two million people. With more people, becomes more urban stuff to do: more museums, more nightlife, more art. SF is a little light on that front, especially on the West Side. Imagine of Taraval St was actually a destination.
I dunno. This hillside would be better off as permanently protected open space. One thing that is great about San Francisco is that it has little pockets of open space tucked among dense rows of housing. It is a city within a landscape like no other.
St Mary’s Park is a lovely little (actually quite large) pocket of open space one property over from this one. Go check it out. Otherwise, our city needs housing!!
St. Mary’s Park is a baseball field.
Thank goodness politicians like Scott Wiener exist so we can do precisely as you wish.
The passing of SB 79 in the Senate will allow developers to do what they do best: deliver dense housing in places where it makes most sense. We can then avoid aggressively accessible housing in some of the steepest sites, which will sometimes require more foundation work than it’s worth. It’s not like 20 units, and a few extra steps aren’t an issue for SF. But 300+ units next to BART or MUNI…
It’s a shame the steps won’t be connecting to down below. A complete staircase would be great for the pocket community’s accessibility, especially a more direct route to the little farm.
Is this you, Scott? Or is it Mini-wiener Wannabe?
So take that as a disagreement with the statement. Got it.
I know a good dozen hills that are just wasting space.
San Francisco is San Francisco because it’s San Francisco. Why can’t we accept that? Why do all of you tech bros in Wienerworld want to turn us into Singapore. We don’t want that you know.
By the way, the reason there is no stair down to Alemany is because there is a freeway down there.
I have a master’s in architecture and minors in sustainability and landscape architecture. I have great respect for SF’s geography.
I also have a significant distaste for abandoned buildings in the Mission, concern for a transit system still missing 200k daily riders, and disgust that a city is more concerned about historic parking lots than upzoning all of Sunset. At least make all major transit stops 10+ stories instead of the average 3. Then your hills won’t need paving over.
Moving to SF, I’d love the idea of owning a home instead of pissing away rent for the rest of my life. Your “we” has made SF notorious for its filthy sidewalks and exacerbated an affordability crisis.
And no, the stairs would connect to Ellsworth St. Alemany Blvd still has a bike lane and sidewalks connecting to various elements, like Alemany Farm.
Drew, you have a lot of good points. I think it’s pretty crazy how so many BART stations are surrounded by one-story buildings and parking lots. I’d be open to much denser development along Mission Street, Geary Boulevard, and many other transit-rich arterials. However, you can’t just bulldoze The Mission. People live there and it’s one of San Francisco’s cultural treasures. Smashing all of the old, rent-controlled buildings and replacing them with the anodyne high rises that you like so much displaces long-time residents. What you end up with is a place as culturally stimulating as Irvine, and in the end you have killed the city to save it.
There is only one San Francisco. You can’t just go charging around like a bull in a china shop and expect to get no pushback from the locals. It is what it is.
Yes we need more housing in places well served by public transportation. How is this location serve that living necessity?
This site is a block and a half from the 23 bus which directly connects to the Glen Park BART station, the T-Third, the K/M Muni at St Francis Circle, the Muni L at the zoo, and the 14R rapid bus.
This will require serious foundation work.
Great use of an empty lot! And particularly happy to see 3-bedroom apartments included to help serve families
I would really rather see the hillside left as open space.
Hell yeah looks great
What about the lots next to it? Any plans to build those out?
this will be a mess. there is no parking around here already and this project includes ZERO parking spaces for 20 units with an occupancy at least twice that if not more. some of these commenters sound like classic sf newcomers trying to tell people in another neighborhood far from where they live what needs to be done “for the good of the community” while they do not have to bear any of the MANY hassles surrounding the years of construction and loss of parking both permanent and temporary to accommodate the construction vehicles.
just like all the clowns voting to close the great highway when they live in mission bay and will MAYBE go out there once every two years while the locals in the area will be inconvenienced EVERY SINGLE DAY.
i don’t know if it is more ignorance, blinders, or just plain stupidity, but people drive me nuts.