A project to redevelop the site formally occupied by the Sacramento Bee headquarters at 2100 Q Street has been moving forward steadily. In a recent development, officials filed an NOE under the project name Sacramento Bee North, allowing the development to streamline it’s environmental approvals. SF YIMBY reported on the Sacramento-based project in April of last year when developers Shopoff Reality Investments decided to shrink the scale of a previous project planned for the site.
Under the plan, the 5.57-acre area would be subdivided into 67 lots, including 6 common lots, 60 single dwelling lots, and a larger area to be subdivided into condominiums. The total number of units on site will include 60 single-dwelling units and an additional 61 condominium units. The condominiums will be organized in six-plex to nine-plex buildings located on the western portion of the site, while the single dwelling units will be unattached or semi-attached located on the easter portion.
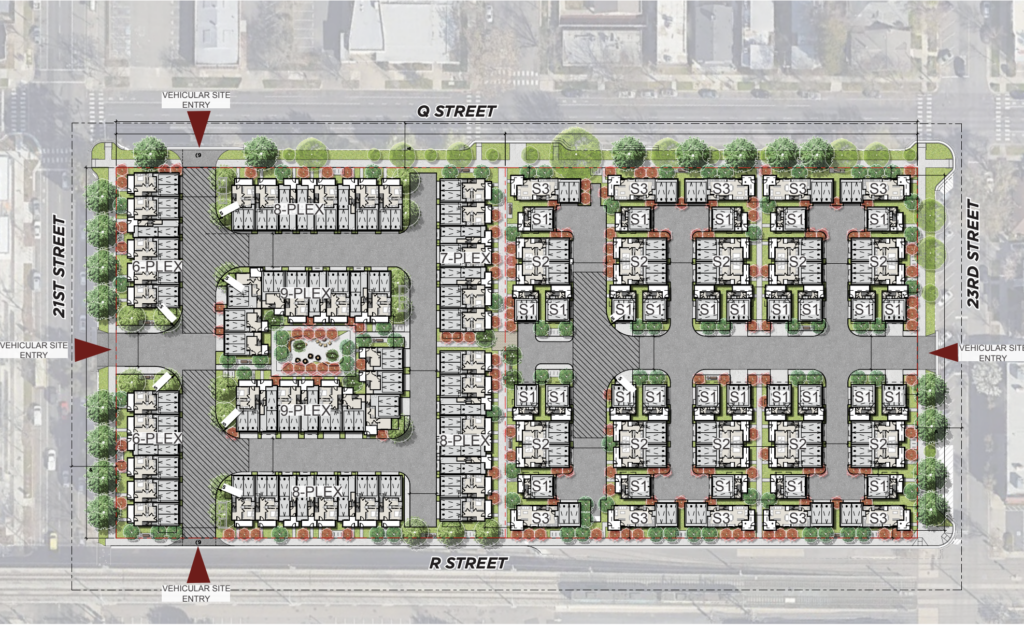
2100 Q Street Site Plan, image by TCA
Designs for the project are brought by TCA Architects and contain a prevailing grey-and-white motif for the whole development. The single-family dwellings will mostly consist of two-story white stucco and pale wood raised above a two-car garage clad in grey masonry. Accents of pale green or beige will be present on some of the buildings, creating greater variation. The condominium townhome designs will follow a similar albeit more narrow façade design, with internal garages and living spaces spread across up to three floors.
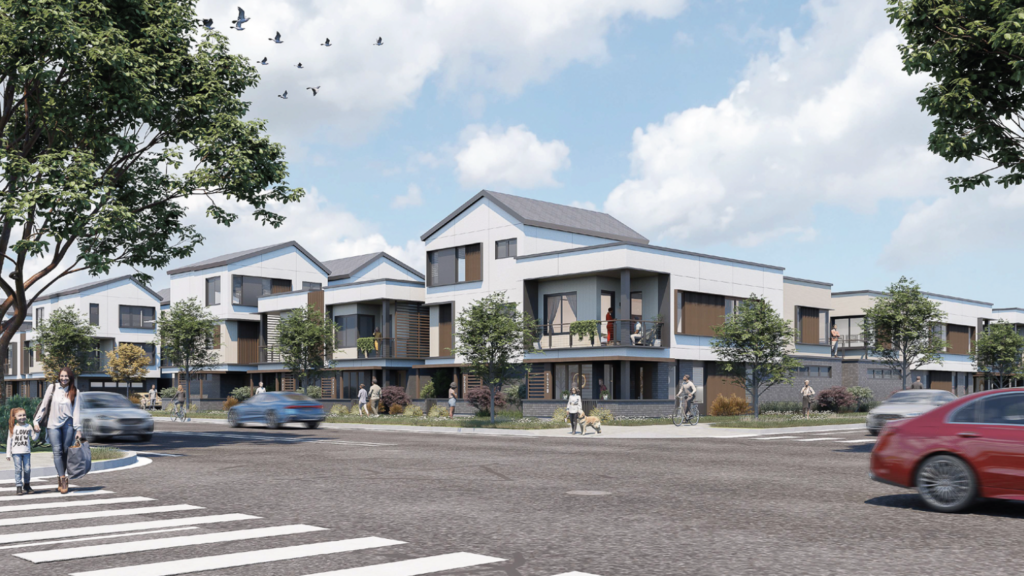
2100 Q Street Single Family Rendering, image by TCA
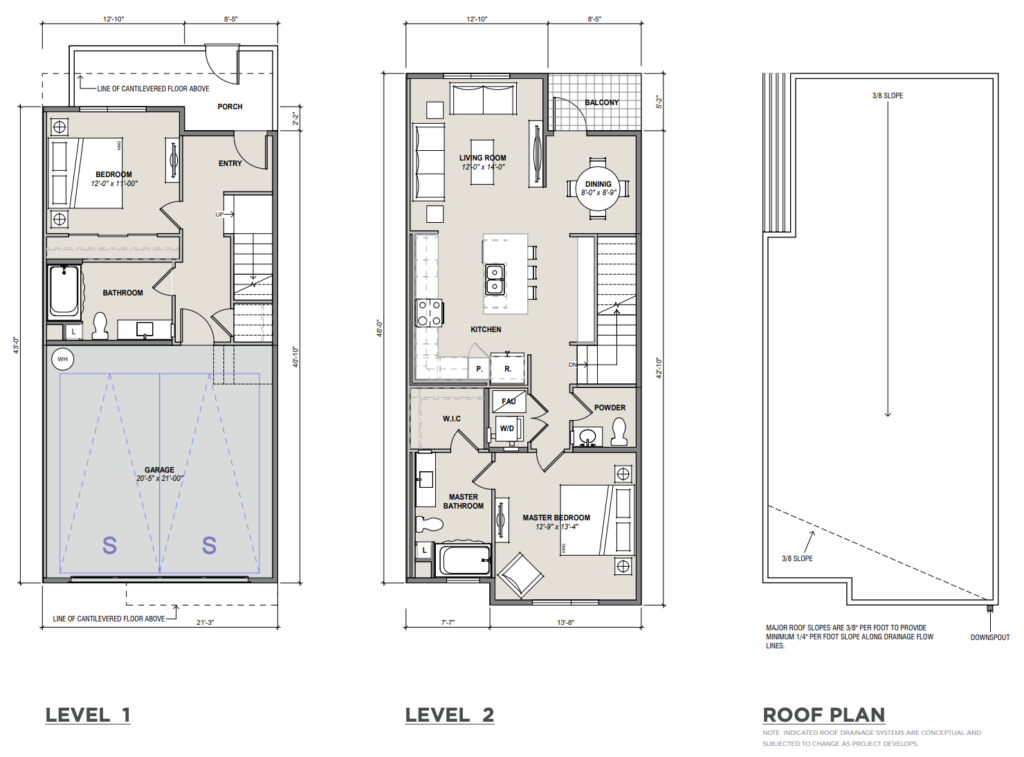
2100 Q Street Sample Floorplan, image by TCA
The project’s location would give future residents excellent access to public transportation, with connections to nearby light-rail and bus transit, allowing for the increased residential density. Other buildings in area range from three-story to five-story residential and office buildings, so the largely 3 story development will not be a significant disruption to the local massing. However with the nearby transportation and relative freedom to build taller, critics have expressed disappointment in the project’s decision to reduce scale.
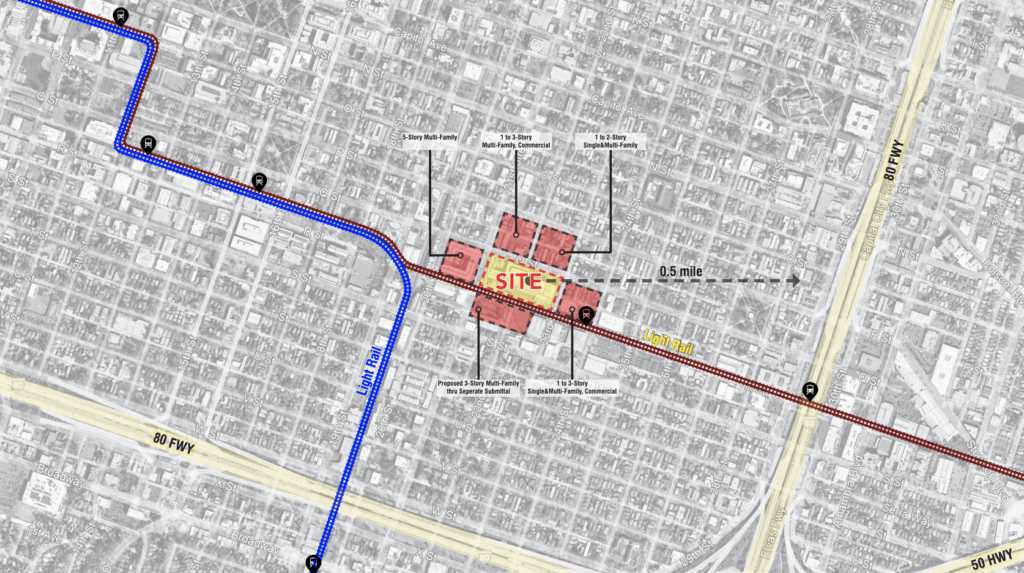
2100 Q Street Site Proximity Map, image via TCA
Subscribe to YIMBY’s daily e-mail
Follow YIMBYgram for real-time photo updates
Like YIMBY on Facebook
Follow YIMBY’s Twitter for the latest in YIMBYnews

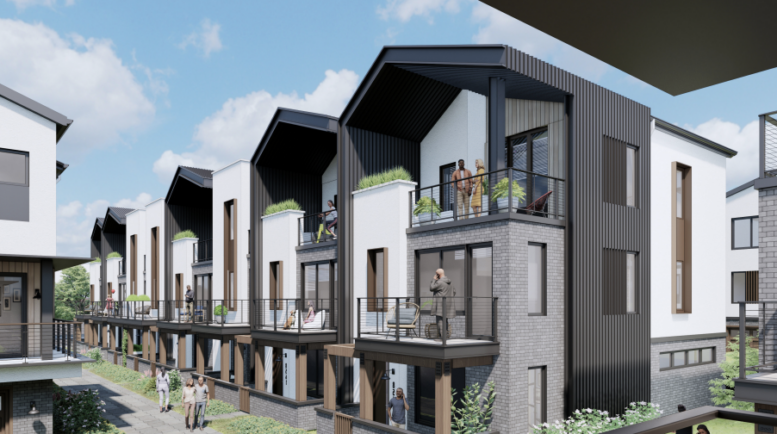




What an absolute waste
The suburbs in Midtown… boomers will love it
Why boomers? Most Boomers already own homes, and don’t typically move late in life. They’ll end up rentals for younger generations.
seriously. there should at least be a larger multi-family building here 4-6 stories in addition to some urban townhomes. This is on the light rail after all. 1 car per household should be sufficient.
The city needs to block this pathetic project at all cost. This belongs in the suburbs not Midtown.
Pathetic and myopic development proposal. Shopoff should feel very disappointed in themselves for attempting to waste this space. Hopefully this project fails and something better emerges.