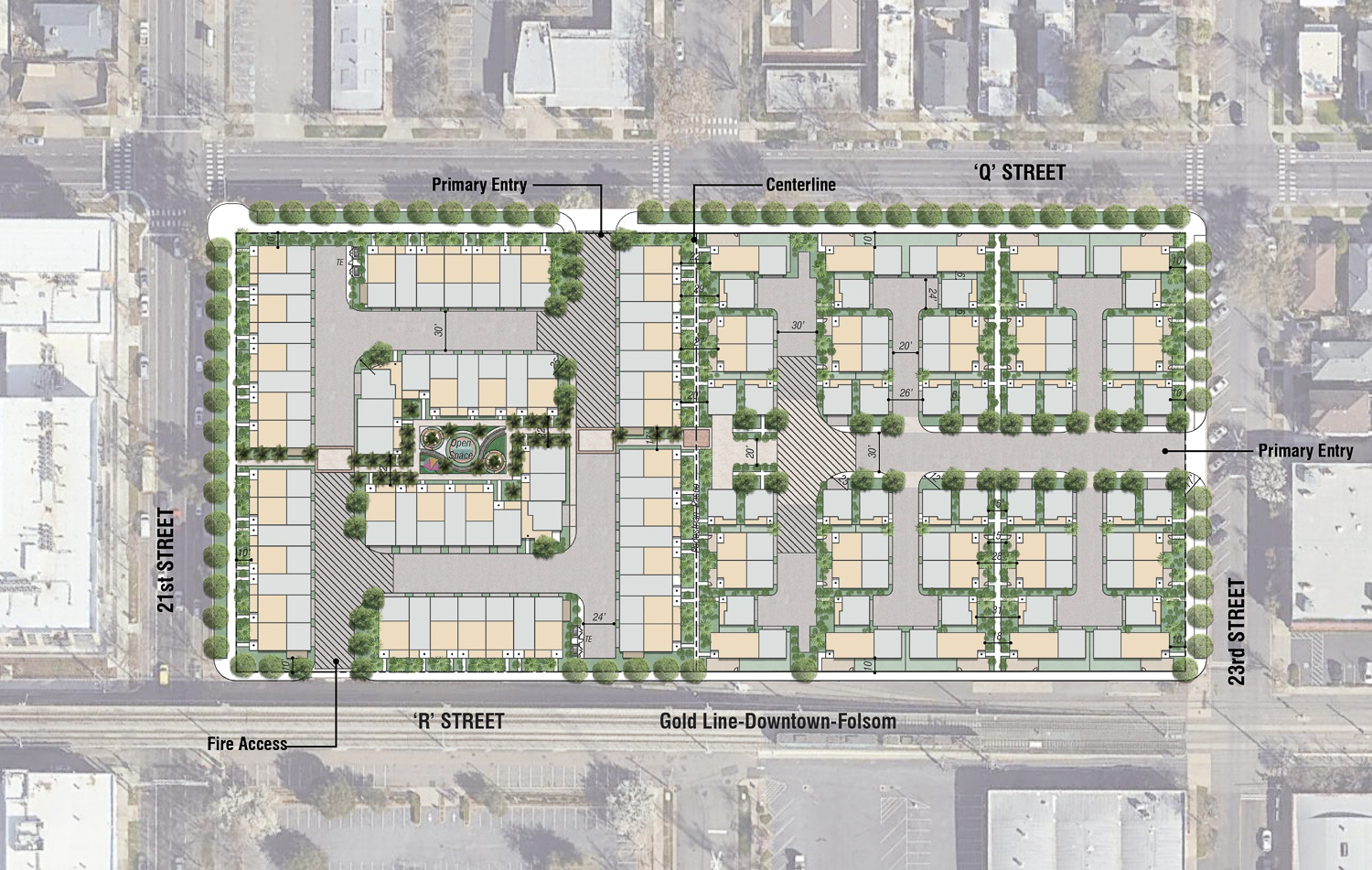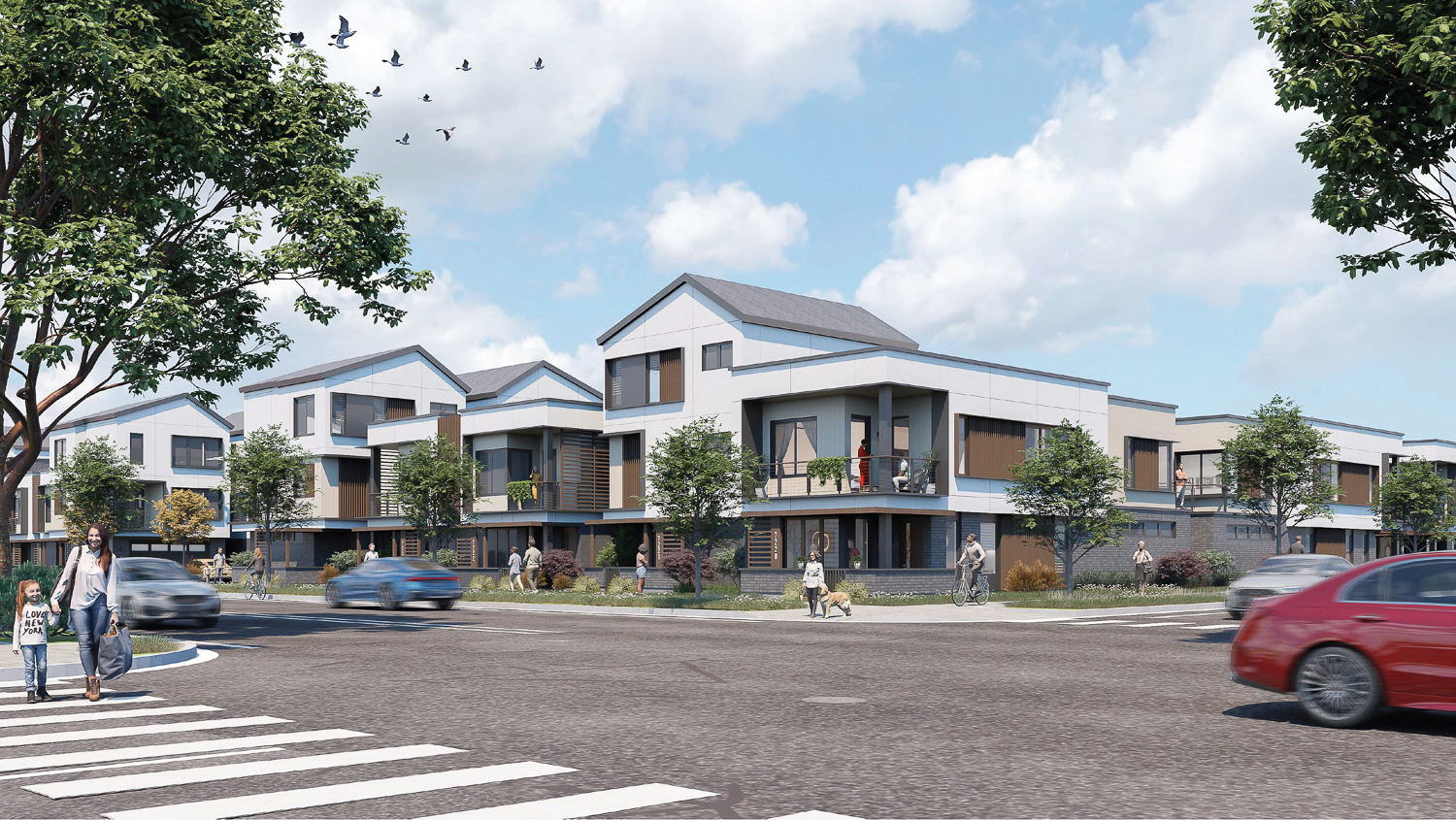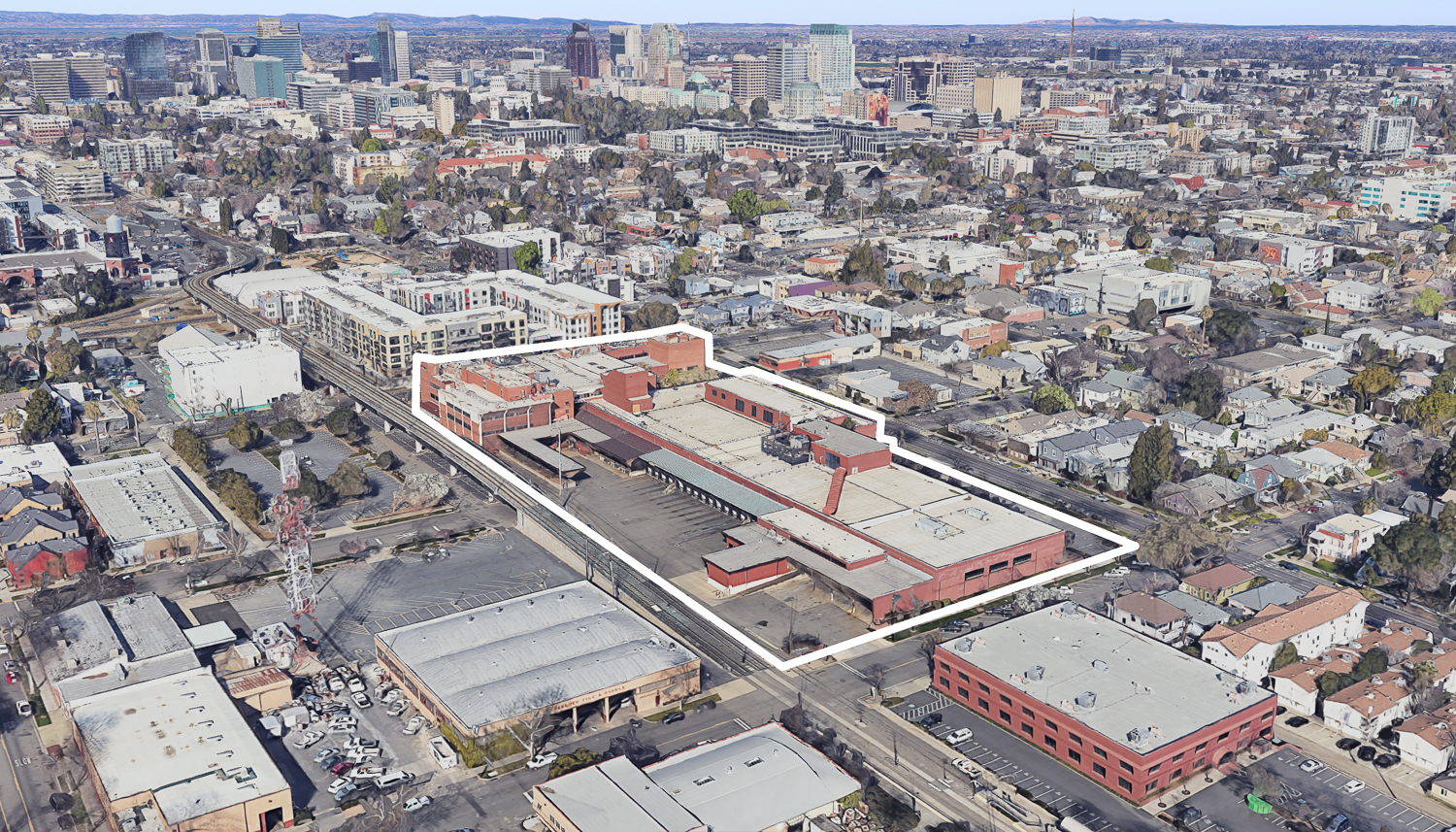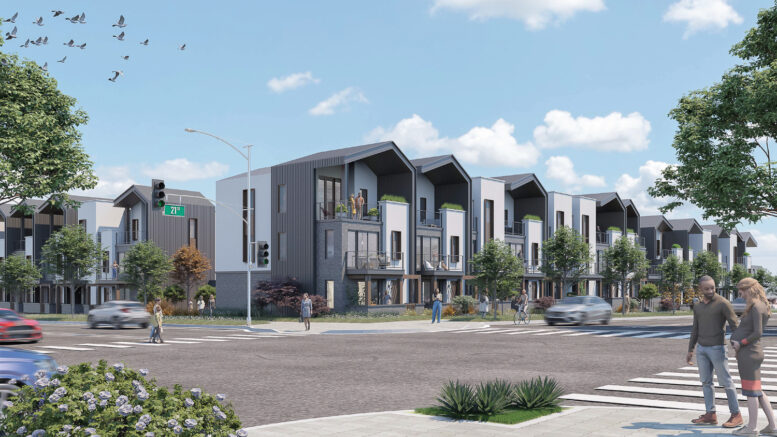Dramatically reduced plans have been filed by Shopoff Realty Investments to replace the former Sacramento Bee headquarters at 2100 Q Street in Midtown Sacramento. The developer is now seeking to bring 122 townhomes and single-family homes, aiming to bring less than a quarter of the housing compared with the initial five-story proposal. The application uses Senate Bill 330 to expedite approval.
The townhomes and single-family homes will be split evenly across the 5.57-acre site. Parking will be included for 244 cars, with two spaces per home. The project would yield 275,830 square feet of housing and 29,900 square feet of private open space.

2100 Q Street site map, illustration by TCA Architects

2100 Q Street single-family homes, rendering by TCA Architects
In comparison, the apartment project would have created 538 across two equally sized apartments. The podium-style structure would still have contributed to the city’s car dependence, with a 596-car garage, though the ratio is not nearly as large as Shopoff’s new plans. One design element that neighbors will likely miss is the 22nd Street greenway, or a tree-lined path connecting pedestrians between Q Street and R Street.
TCA Architects is responsible for the design. Illustrations show a contemporary design style that embraces residential vernacular with gabled roofing and street-level stoops. Facade materials will include brick veneer, fiber cement, metal panels, and likely stucco.

Sac Bee Headquarters with the Sacramento skyline along the horizon, image via Google Satellite outlined by YIMBY
The two-block-wide property is bound between 21st Street, 23rd Street, Q Street, and the light rail lines. The property once housed the Sac Bee newspaper, the local paper of record since its founding by James McClatchy in 1857. McClatchy Company filed for bankruptcy in February 2020 and was later acquired by a New Jersey-based hedge fund.
Sac Bee reports that the company sold 2100 Q Street to Shopoff for $51 million during this process. Demolition will be required for the 1952-built manufacturing building and offices. The seven-decade-old office was never listed as a historic building by the city, state, or nation.
Subscribe to YIMBY’s daily e-mail
Follow YIMBYgram for real-time photo updates
Like YIMBY on Facebook
Follow YIMBY’s Twitter for the latest in YIMBYnews






cmon man..
Not more cookie cutter townhouses. This is downtown next to the light rails, not a suburban town. There is nothing wrong with living in an apartment with a parking garage. The higher density homes are needed in downtown.
May I please suggest that each post include a summary of the project with the following information: parcel size, number of units, commercial floor area if provided, and number of parking spaces. This post includes the previous plans unit count but not the updated project’s yield.
Thank you for the note! This was an oversight on my end. I’ve updated the story
What a disappointment! Truly a missed opportunity to create a more vertical urban environment where it belongs. This area is not a suburb! It’s downtown and should have urban style developments.
This is terrible. We went from a landscraping monolith building taking over two blocks, with no granularity (but at least some density), to low density cookie-cutter single-unit housing right next to light rail.
This project was already lacking a retail component. The Whatever does ultimately go here (hopefully not this), should have at least one retail space on the corner of 21st and Q, or 23rd and Q to activate this stretch somehow.
Every project doesn’t need nor does it require a retail component. We have plenty of vacant retail downtown. s better use would be to add a housing component that opens up to the outside
to help enliven the ground floor and sidewalks.
Huge downgrade. Missing out on density near a light rail line close to downtown. Not to mention the lost greeway. Par for the course when the new developer is an out of state hedge fund. I’m not expecting a successful finish to this.
Ugh, what a waste of space. Where/when are there hearings to complain about this downgrade.
Wow this is pretty pathetic. This belongs in the suburban. Midtown do not need a project like this, especially at this lot & area of midtown. Such a disappointment.
This would be a very appropriate location for more densely designed living space. The design for the houses in the new plan is not at all attractive with the sloped roofs and flat roofs so intermingled.
Really disappointed about this change. There are few large lot opportunities like this in central Sacramento and we get this garbage maze of driveways and garage doors. If the large block of apartments didn’t pencil out financially at least make it a multi story block of expensive condos. But this? —ugh
This is what happens when you have obscene interest rates and out of control costs. You want something better? Quit voting for people whose policies cause 10% interest rates!
Otherwise, quit squealing and dutifully accept your new normal.