The City of Burlingame’s Planning Commission is scheduled to review plans tonight for new laboratory development and public plaza at the intersection of Bayshore Highway and Malcolm Road, expanding the San Mateo County city’s life science projects. Helios Real Estate Partners and King Street Properties are collaborating with the project as joint developers.
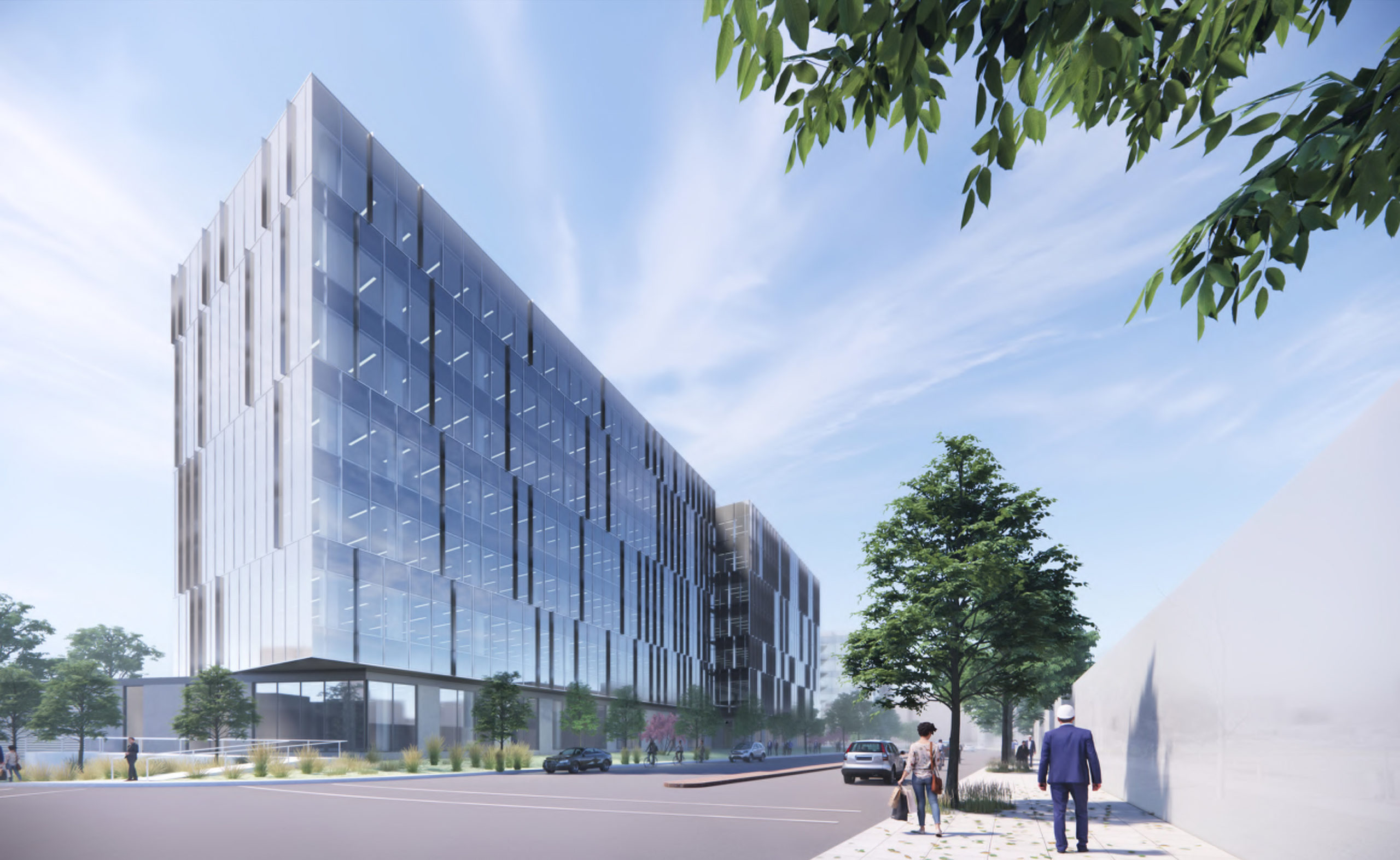
1699 Bayshore Highway seen from the Stanton Road and Highway intersection, rendering by Perkins&Will
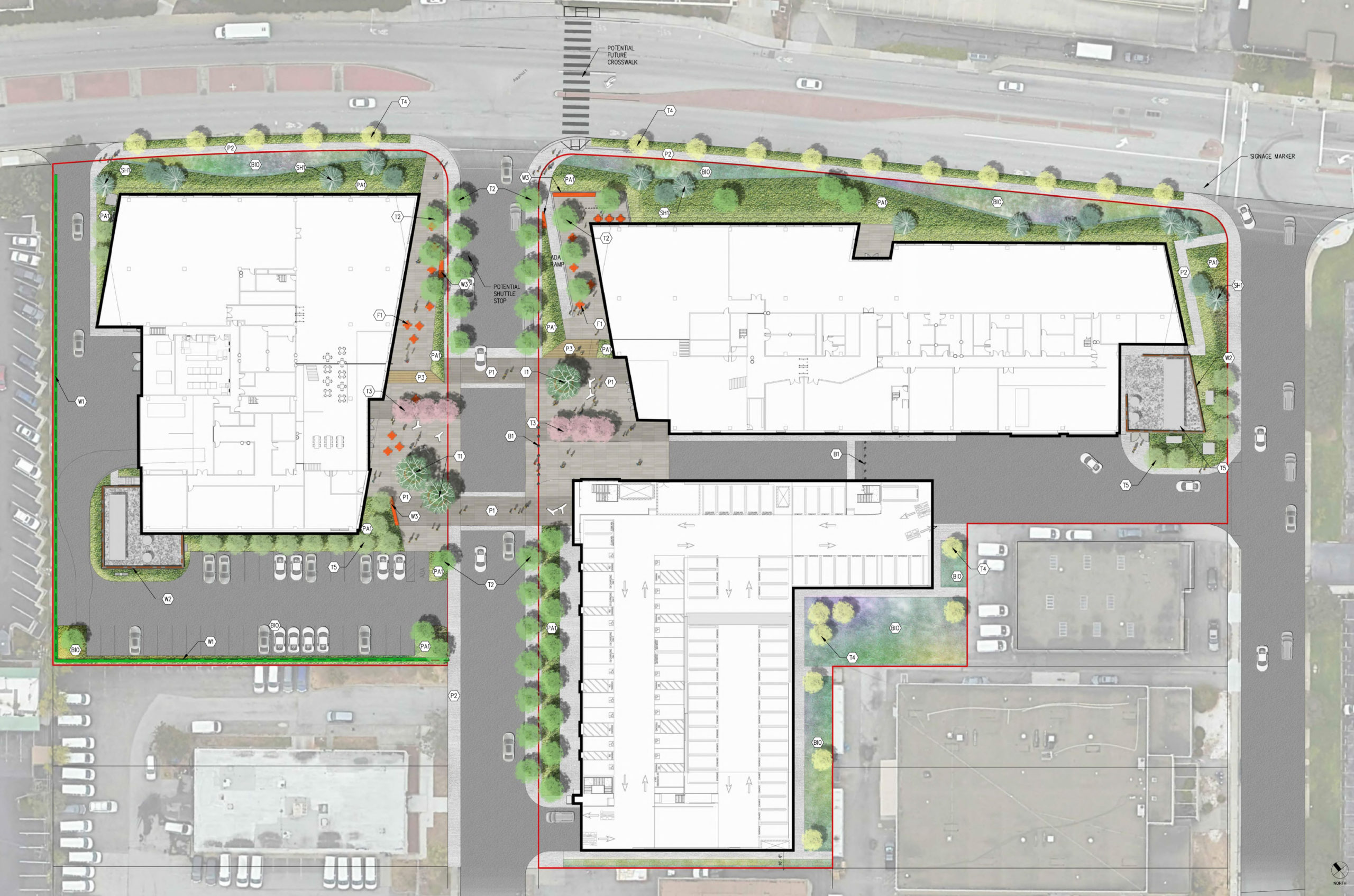
1699 Bayshore Highway landscaping site map, illustration by Perkins&Will
The development spans 4.53 acres across several parcels, including four addresses; 1669, 1699, and 1701 Bayshore Highway, 810 and 821 Malcolm Road.
The 121-foot tall project will span three structures. The two office buildings, distinguished as the North and South buildings, will have combined square footage of 475,790 square feet for life sciences use. Additionally, 6,390 square feet will be created for public retail. The parking garage will have a capacity for 875 cars and long-term storage for 45 bicycles. Short-term parking will be provided for 4 bicycles.
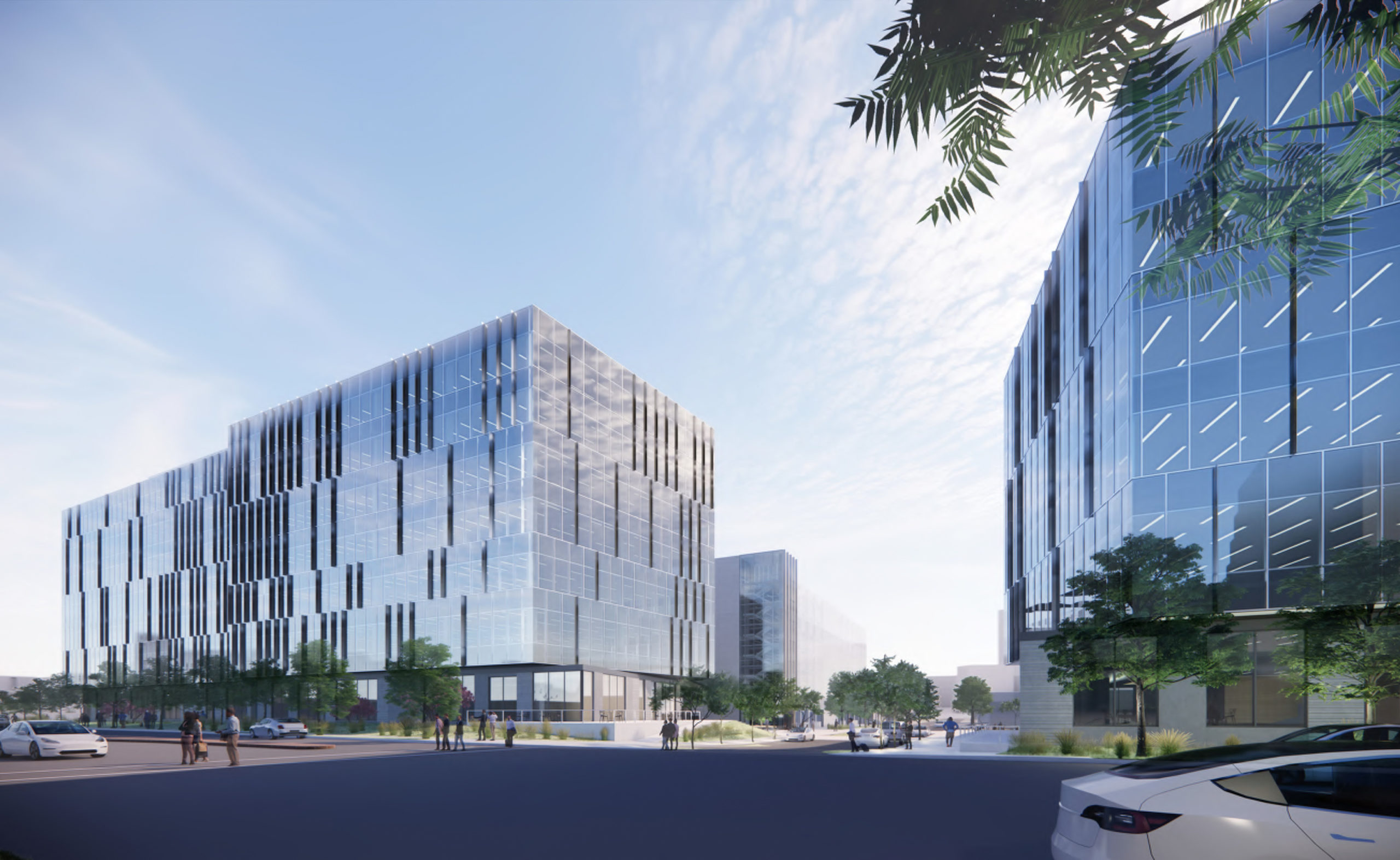
1699 Bayshore Highway seen from the Malcolm Road and Highway intersection, rendering by Perkins&Will
Perkins&Will, a global architecture firm founded in Chicago in 1935, is the project architect. At ground level, precast concrete will provide a dynamic tactile material engaging pedestrians. The rest of the structure is to be wrapped either with a curtainwall system decorated by vertical fins, or precast concrete panels punctured by window frames.
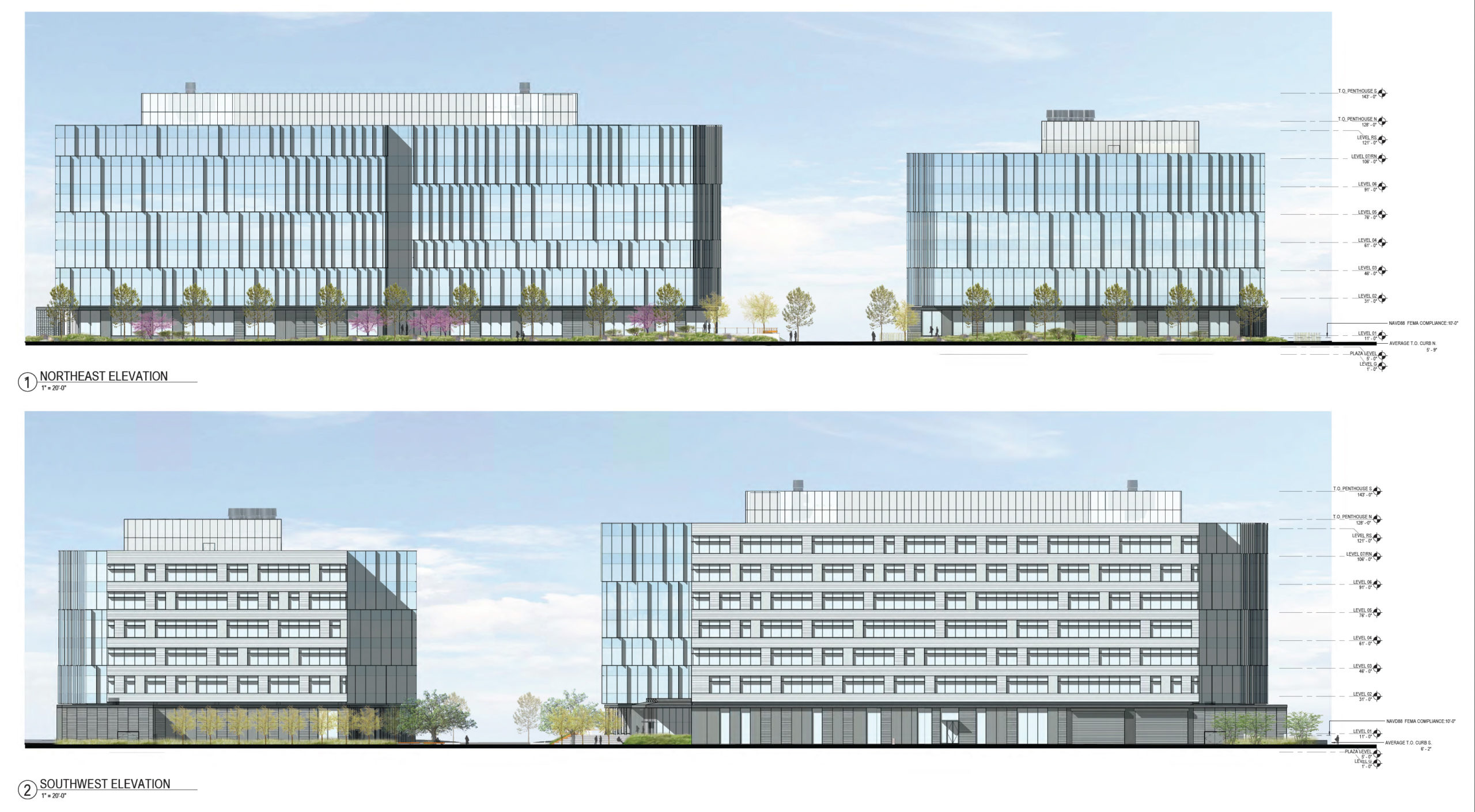
1699 Bayshore Highway facade elevations, rendering by Perkins&Will
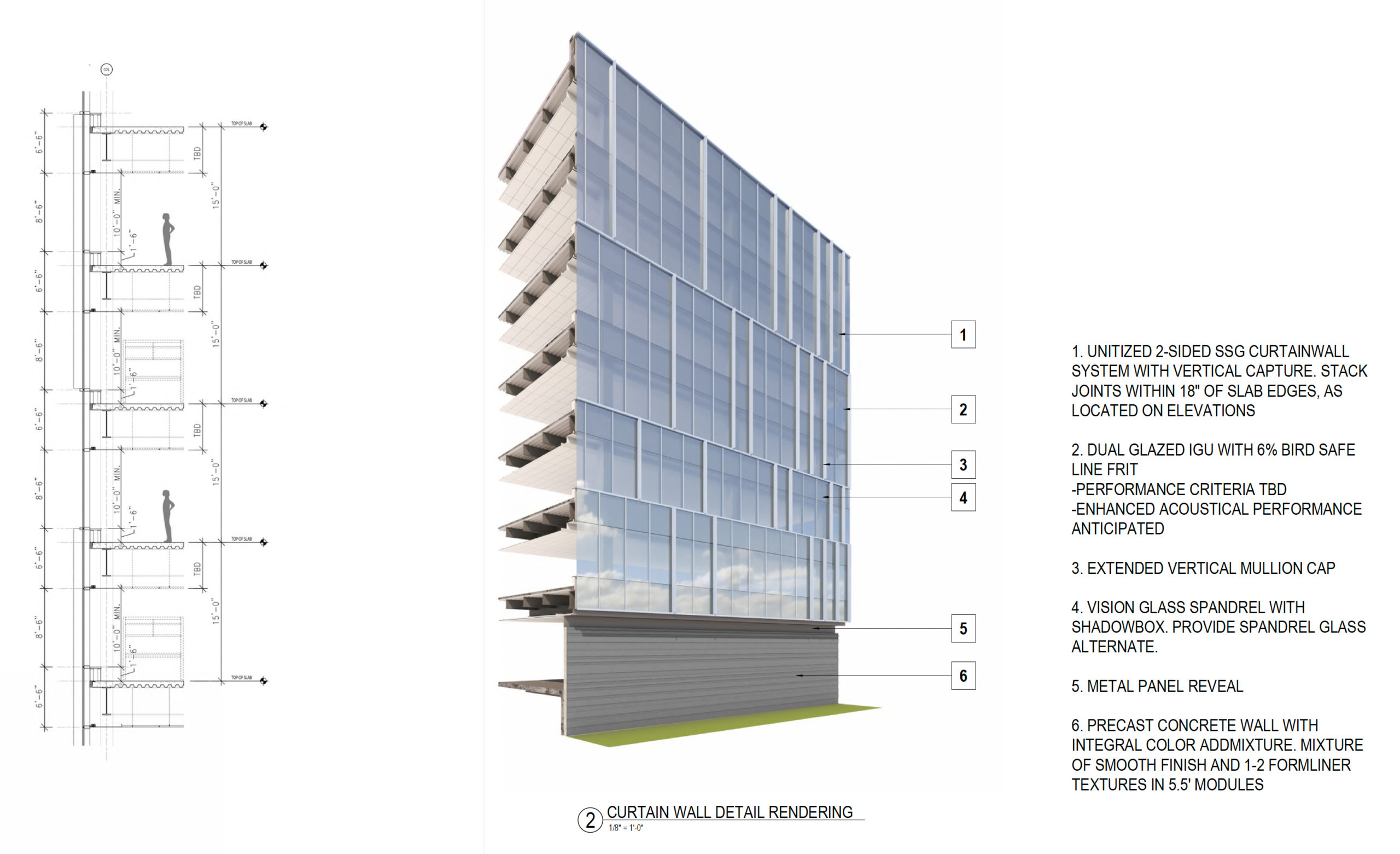
1699 Bayshore Highway facade material breakdown, rendering by Perkins&Will
SWA Group will be responsible for the landscape architecture, BKF Engineers is the civil engineer, and Los Angeles-based Nabih Yousseff is the structural engineer.
The landscaping maps illustrate a variety of trees and shrubs planted across the site. Initial materials show new trees will include coastal live oaks, London plane trees, western redbuds, Ginkgos, and Saratoga Bay Laurel. Smaller plants will range from Dr. Hurd and Safari Sunset bushes to bush monkeyflower, California seablites, blue wildrye, and California fescue. A variety of low-water-use native plants are to be spread across the site.

1699 Bayshore Highway landscaping site map, illustration by Perkins&Will
The main plaza feature will be built between the North and South Buildings along Malcolm Road. The open area will office landscaping, seating, and gathering area.
The property is in a predominantly commercial district, near a SamTrans bus stop serviced by the 292, and just over a mile away from the Millbrae BART Station. Future employees will also have a short walk to the Bayfront Park across from the San Francisco International Airport, and three blocks from the Marriott-owned Westin and Aloft Hotels, where plans are being mulled for a third structure, a Moxy Hotel, as previously covered by SFYIMBY.
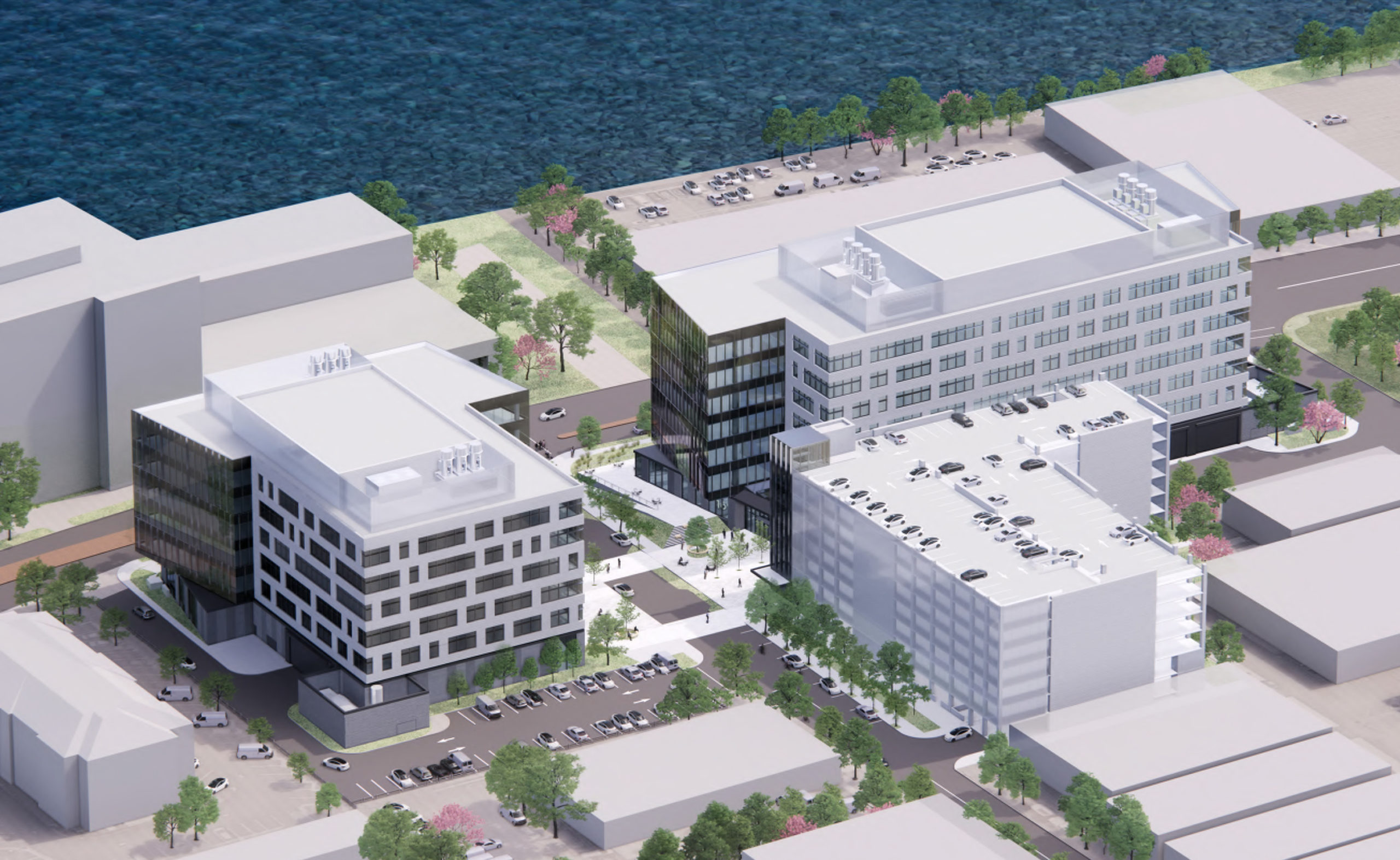
1699 Bayshore Highway view from the west, rendering by Perkins&Will
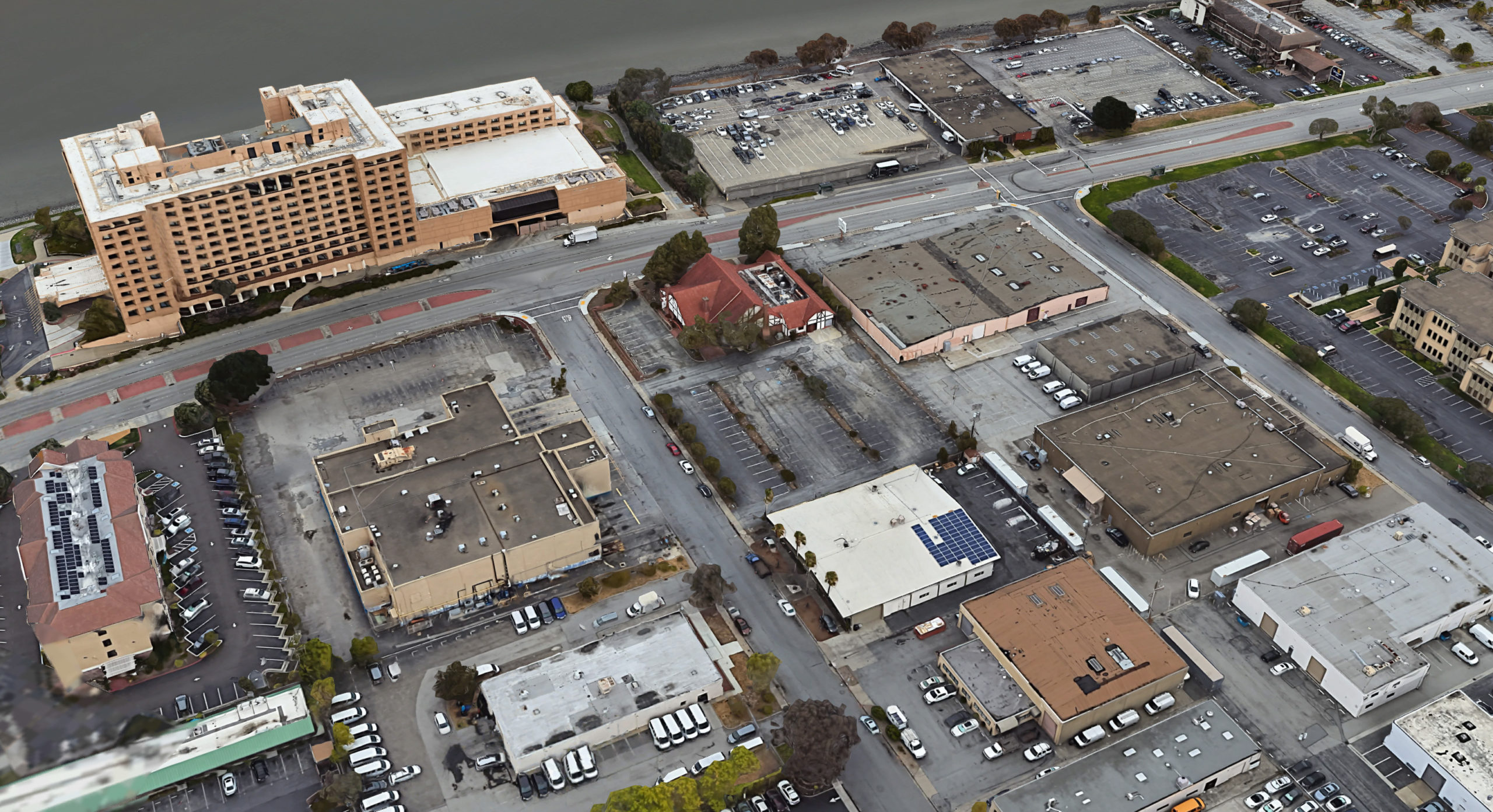
Bayshore Highway Life Sciences project site highlighted, image courtesy Google Satellite
The meeting is scheduled to take place today, January 24th, starting at 7 PM. For more information about the meeting, and how to attend or participate, visit the City website here.
Subscribe to YIMBY’s daily e-mail
Follow YIMBYgram for real-time photo updates
Like YIMBY on Facebook
Follow YIMBY’s Twitter for the latest in YIMBYnews

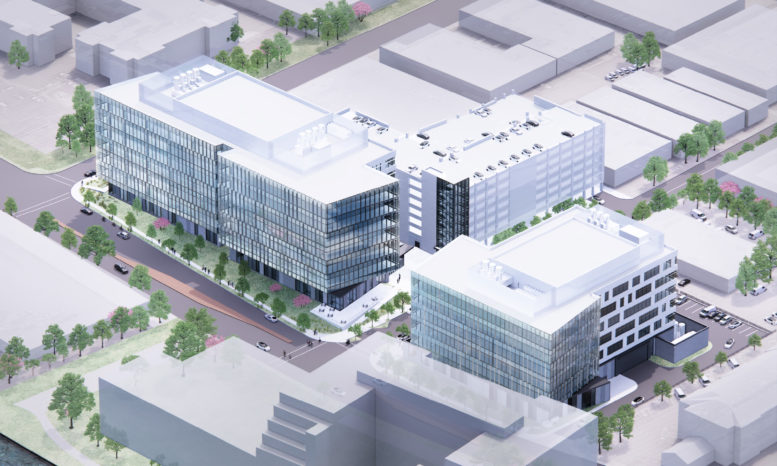




Be the first to comment on "Meeting Today for Perkins&Will Designed Proposal 1699-1701 Old Bayshore Highway, Burlingame"