Permits have been filed seeking the approval of a mixed-use project proposed at 1217 Sutter Street in Polk Gulch, San Francisco. The project proposal includes the development of an eight-story mixed-use building offering commercial and residential spaces. Plans call for the partial demolition of the existing commercial building that spans an area of 4,270 square feet.
Stephen Antonaros Architects is responsible for the design concepts.

1217 Sutter Street Ground Floor Plan via Stephen Antonaros Architects
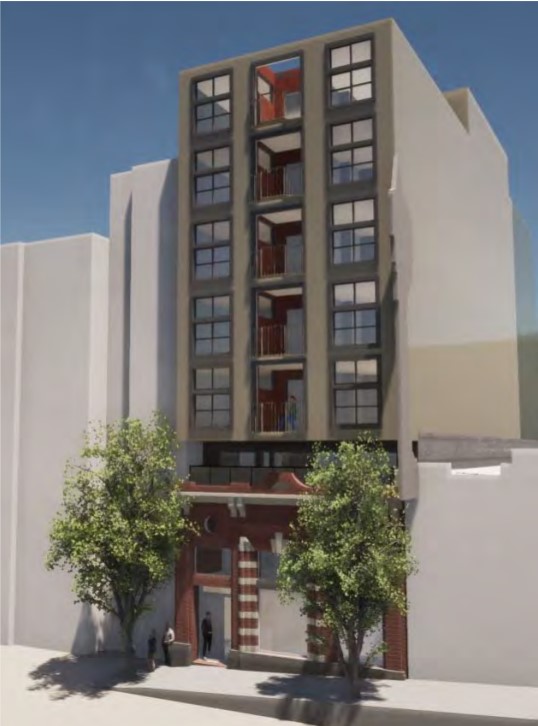
1217 Sutter Street View From Hemlock Street via Stephen Antonaros Architects
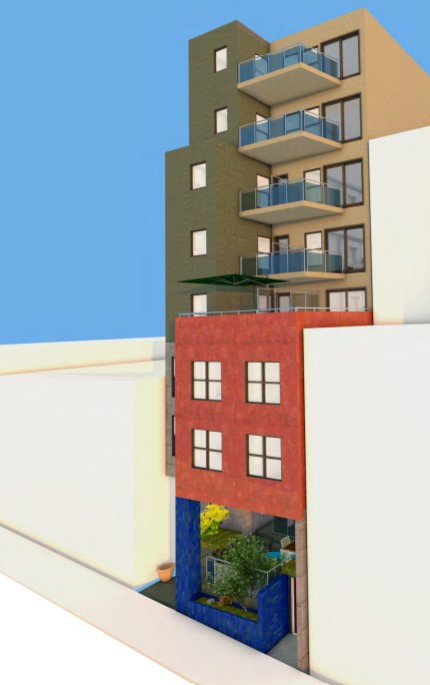
1217 Sutter Street View From Hemlock Street via Stephen Antonaros Architects
The property site is a parcel measuring an area of 3,600 square feet. The project proposes to bring an eight-story building comprising 19 residential units and commercial space spanning an area of 800 square feet. The new building will yield a residential space spanning 16,506 square feet. The residences will be offered as a mix of five studios, five one-bedroom units, seven two-bedroom units, and two three-bedroom units.
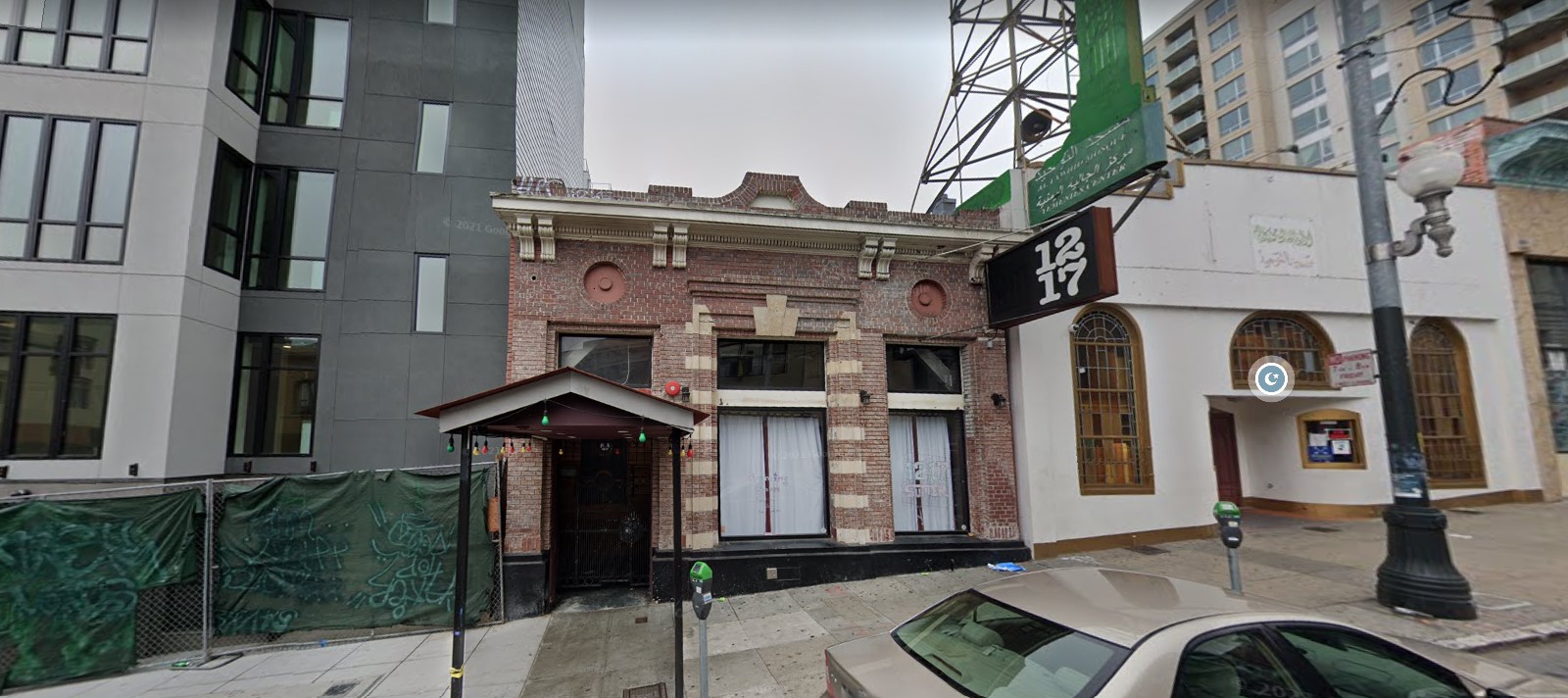
1217 Sutter Street View via Google Maps
The project proposes to retain the existing Sutter Street facade. The building facade will rise to a height of 78 feet.
38 Class 1 bicycle parking spaces will be constructed on the site at the basement level. The bike parking will be accessible from Hemlock Street. 1,578 square feet of usable open space will be provided on the site.
Subscribe to YIMBY’s daily e-mail
Follow YIMBYgram for real-time photo updates
Like YIMBY on Facebook
Follow YIMBY’s Twitter for the latest in YIMBYnews

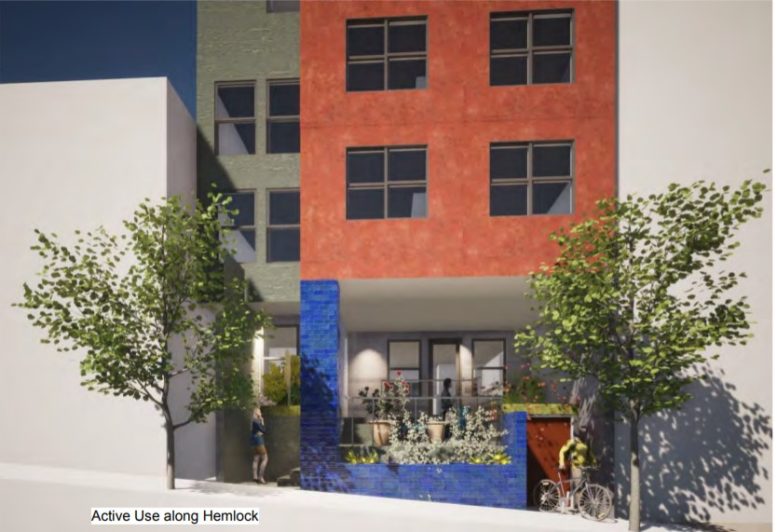
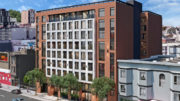
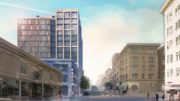
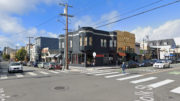
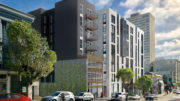
Good looks , more housing,good location with public transportation options and bike parking
Looks like yet another horrible gross vertical monstrosity that will be half empty for years while the homeless people outside stick needles in their legs below it. Good job finding an architect to build yet another hideous glass and steel building that doesn’t do any good for anyone, and will destroy another 1906 building. Go ahead, call anyone who objects a “NIMBY” and say your same old “can’t encase a city in amber” line. You guys are singlehandedly responsible for the ugliest and most destructive period in San Francisco history. And the homeless crisis just gets worse and worse.